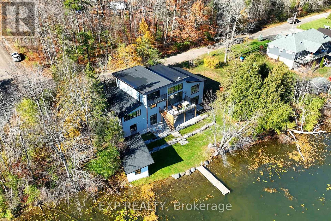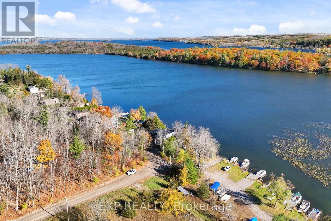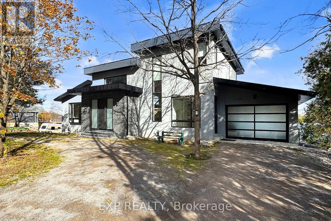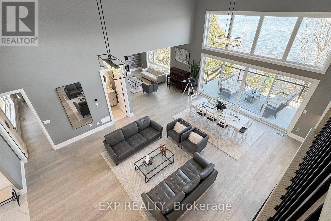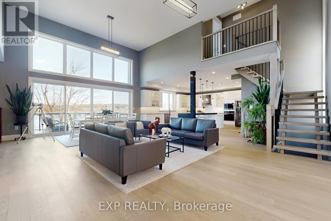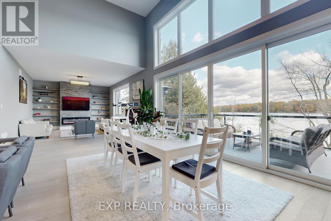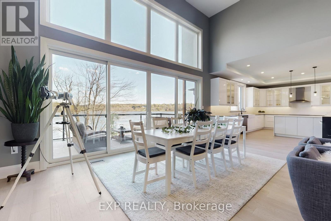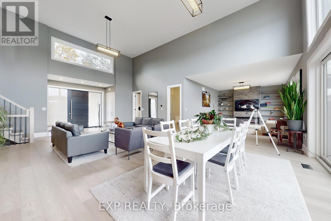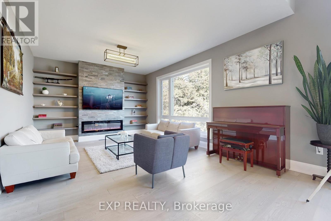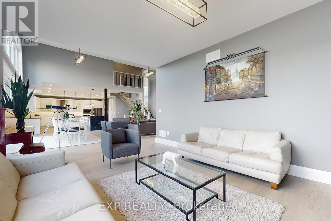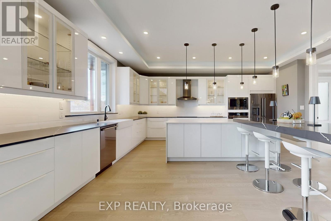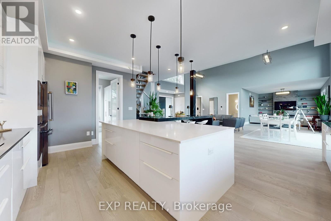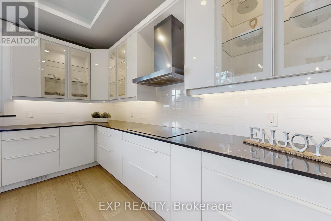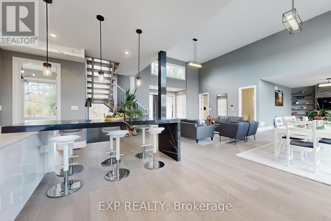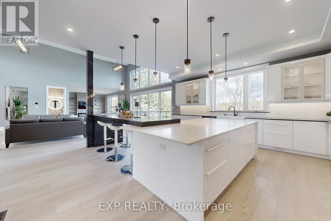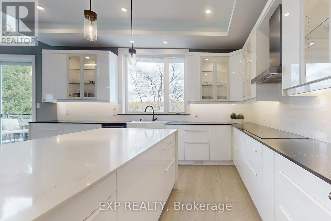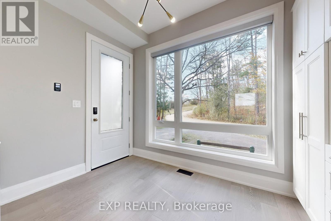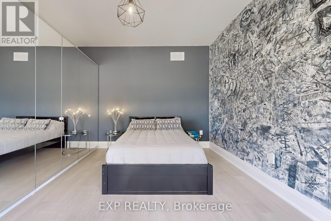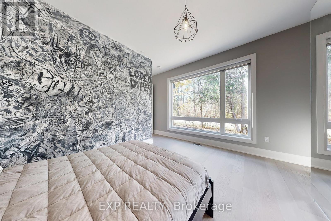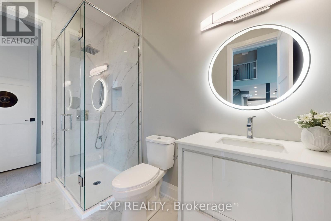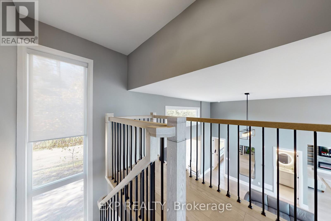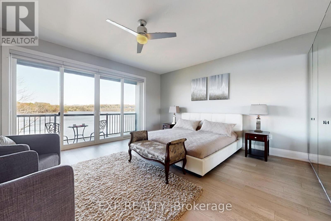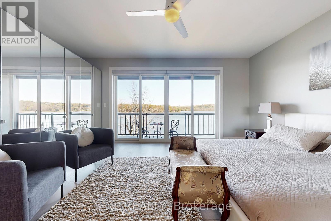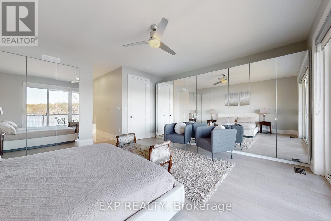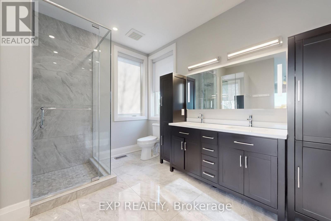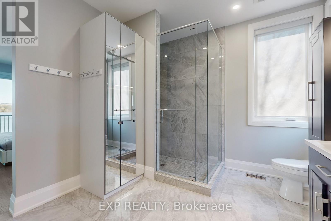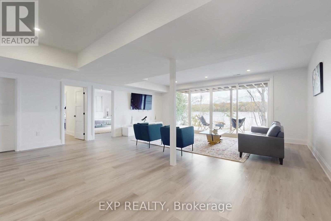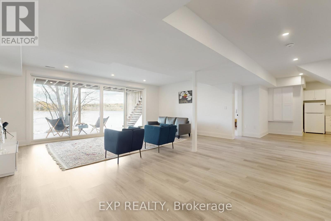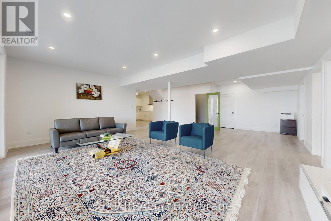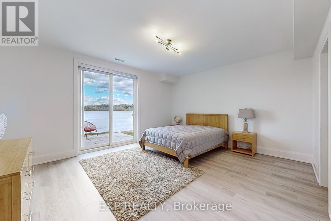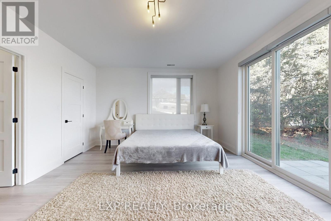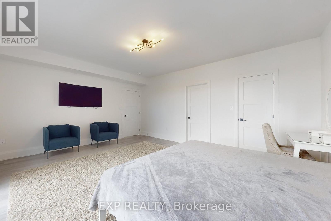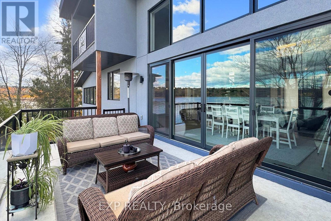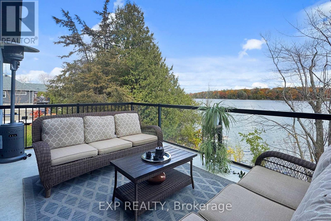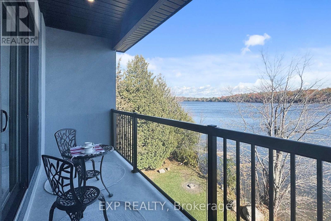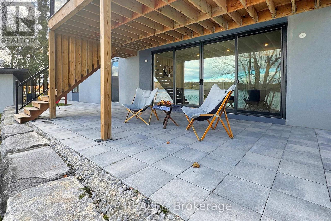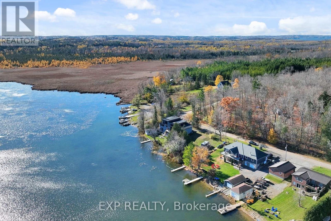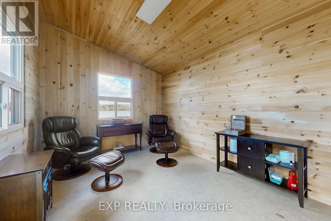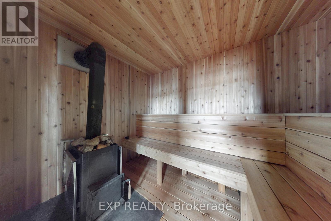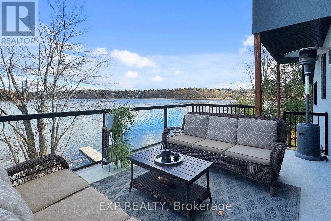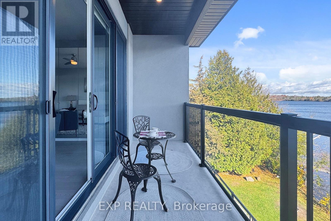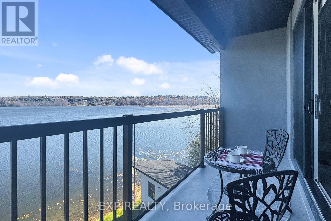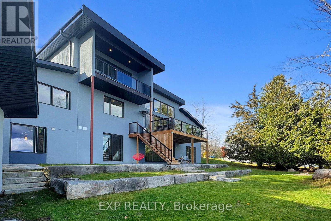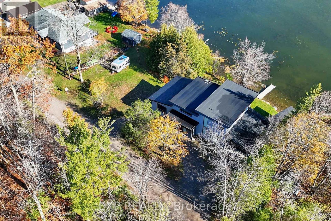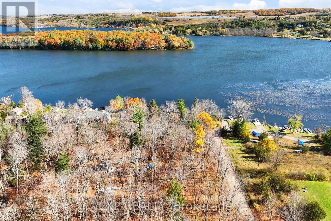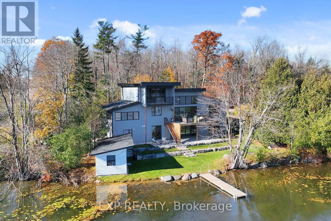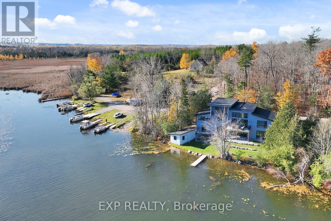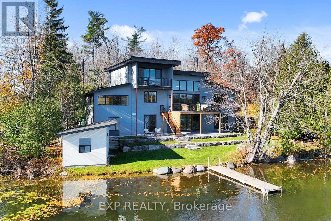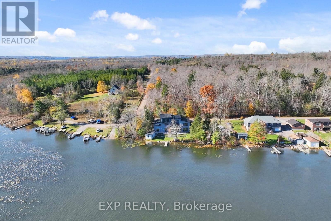4 Bedroom
5 Bathroom
2,000 - 2,500 ft2
Raised Bungalow
Fireplace
Central Air Conditioning
Heat Pump, Not Known
Waterfront
$1,599,000
Stunning custom-built lakefront home with 175 ft of private shoreline surrounded by mature trees. The master bedroom loft with a walkout to a balcony with breathtaking lake views and a luxurious ensuite. The main floor with 10 to 16 ft ceilings, a spacious open-concept layout, large windows for natural light, and a walkout to a terrace overlooking the lake. The elegant foyer features built-in closets on both sides, modern kitchen includes a cozy built-in breakfast area and unique architectural design. The walk-out basement offers 9 ft ceilings, two bedrooms with ensuites, and access to a lake view terrace from both the bedrooms and the recreation room. A separate side entrance leads to a private "man cave" with a kitchenette and 3-piece bath - perfect for guests or hobbies. Enjoy a lakeside sauna with a sitting and relaxation area, a garage with large windows, and a mudroom with built-in closets and a convenient dog spa for post-walk cleanups. Heated bathroom floors. House is built using the ICF construction method for superior efficiency and durability, this home also includes a central backup generator and a heat pump system. (id:50976)
Property Details
|
MLS® Number
|
X12515446 |
|
Property Type
|
Single Family |
|
Community Name
|
Rural Alnwick/Haldimand |
|
Easement
|
None |
|
Features
|
Irregular Lot Size, In-law Suite, Sauna |
|
Parking Space Total
|
9 |
|
View Type
|
Direct Water View |
|
Water Front Type
|
Waterfront |
Building
|
Bathroom Total
|
5 |
|
Bedrooms Above Ground
|
2 |
|
Bedrooms Below Ground
|
2 |
|
Bedrooms Total
|
4 |
|
Age
|
0 To 5 Years |
|
Amenities
|
Fireplace(s) |
|
Appliances
|
Central Vacuum, Window Coverings |
|
Architectural Style
|
Raised Bungalow |
|
Basement Development
|
Finished |
|
Basement Features
|
Walk Out, Separate Entrance |
|
Basement Type
|
N/a (finished), N/a |
|
Construction Style Attachment
|
Detached |
|
Cooling Type
|
Central Air Conditioning |
|
Exterior Finish
|
Stucco, Stone |
|
Fireplace Present
|
Yes |
|
Flooring Type
|
Hardwood |
|
Foundation Type
|
Insulated Concrete Forms |
|
Heating Fuel
|
Electric, Propane |
|
Heating Type
|
Heat Pump, Not Known |
|
Stories Total
|
1 |
|
Size Interior
|
2,000 - 2,500 Ft2 |
|
Type
|
House |
|
Utility Power
|
Generator |
Parking
Land
|
Access Type
|
Year-round Access |
|
Acreage
|
No |
|
Sewer
|
Septic System |
|
Size Depth
|
63 Ft ,2 In |
|
Size Frontage
|
175 Ft |
|
Size Irregular
|
175 X 63.2 Ft |
|
Size Total Text
|
175 X 63.2 Ft |
Rooms
| Level |
Type |
Length |
Width |
Dimensions |
|
Basement |
Bedroom |
4.3 m |
4.9 m |
4.3 m x 4.9 m |
|
Basement |
Kitchen |
3.1 m |
4 m |
3.1 m x 4 m |
|
Basement |
Recreational, Games Room |
6.1 m |
4.9 m |
6.1 m x 4.9 m |
|
Basement |
Bedroom |
4.3 m |
5.5 m |
4.3 m x 5.5 m |
|
Main Level |
Living Room |
6.1 m |
4.9 m |
6.1 m x 4.9 m |
|
Main Level |
Dining Room |
6.1 m |
4.9 m |
6.1 m x 4.9 m |
|
Main Level |
Kitchen |
5.4 m |
5.7 m |
5.4 m x 5.7 m |
|
Main Level |
Eating Area |
5.4 m |
5.7 m |
5.4 m x 5.7 m |
|
Main Level |
Family Room |
4.1 m |
5.4 m |
4.1 m x 5.4 m |
|
Main Level |
Bedroom |
3.6 m |
4.2 m |
3.6 m x 4.2 m |
|
Main Level |
Foyer |
4.2 m |
1.2 m |
4.2 m x 1.2 m |
|
Main Level |
Mud Room |
3.3 m |
2.5 m |
3.3 m x 2.5 m |
|
Upper Level |
Primary Bedroom |
5.3 m |
4.1 m |
5.3 m x 4.1 m |
Utilities
|
Electricity Connected
|
Connected |
https://www.realtor.ca/real-estate/29073962/1-190-ingham-road-alnwickhaldimand-rural-alnwickhaldimand



