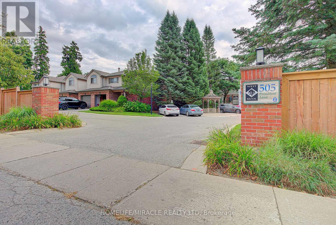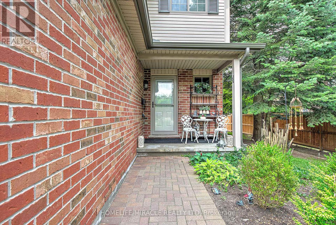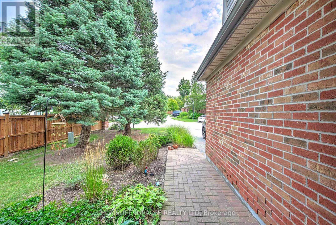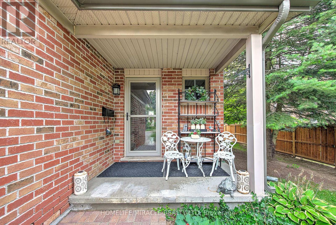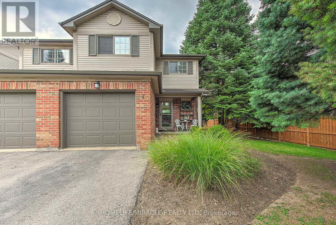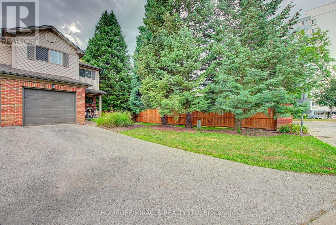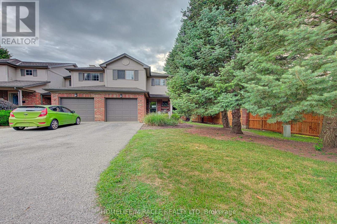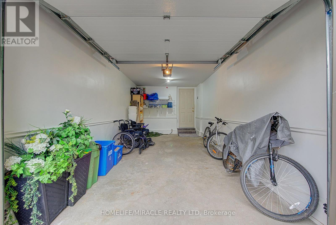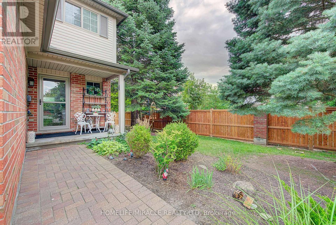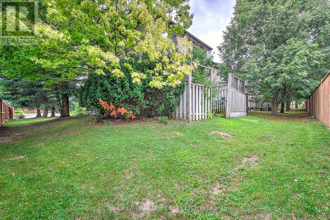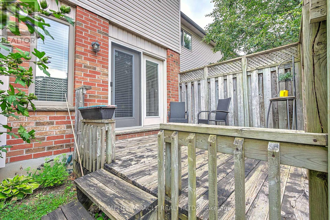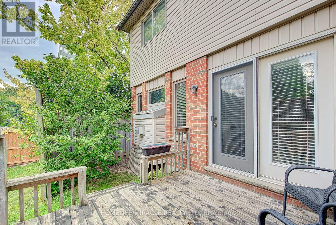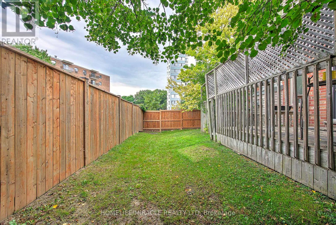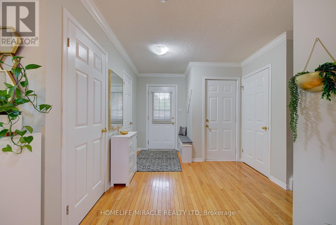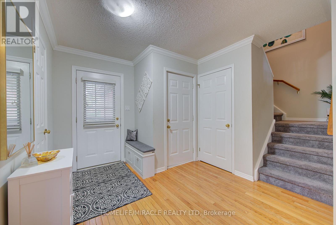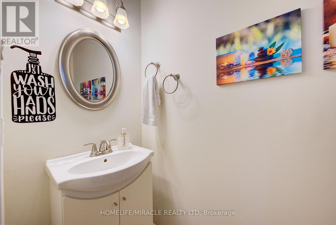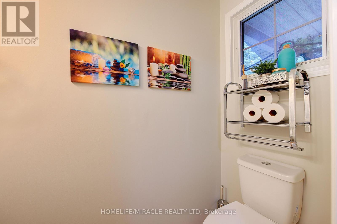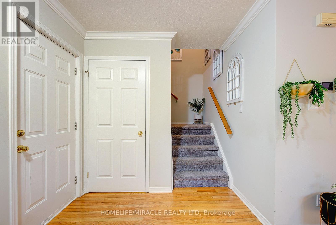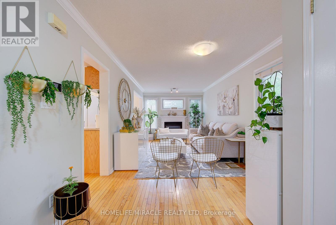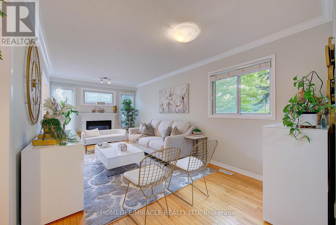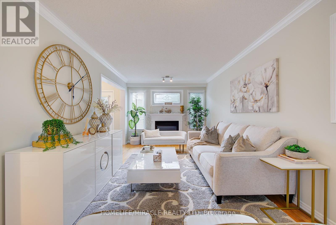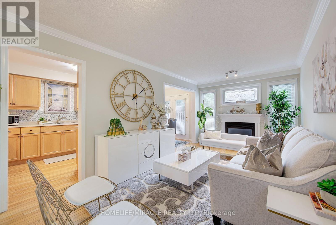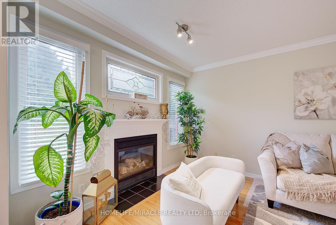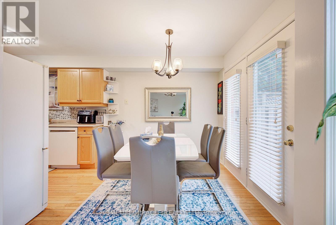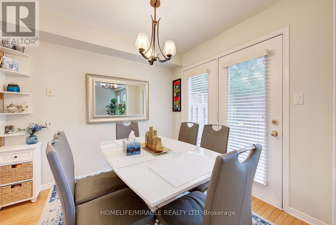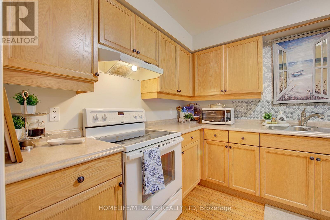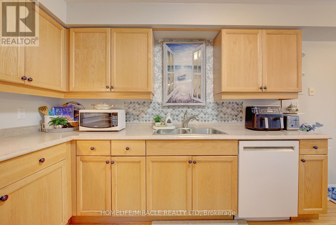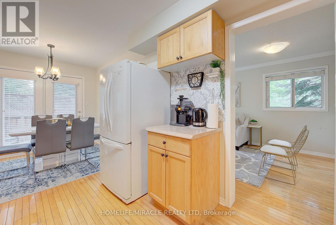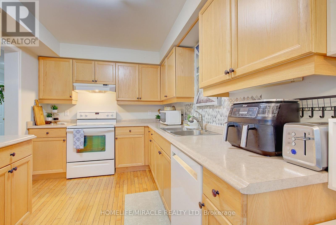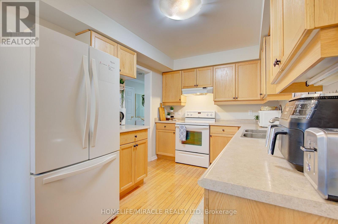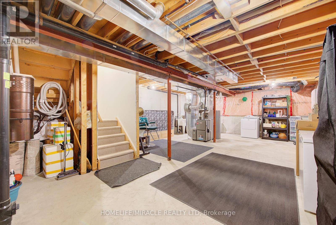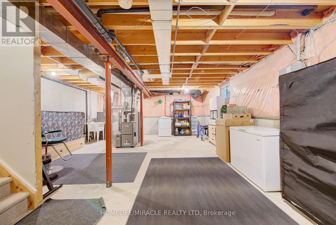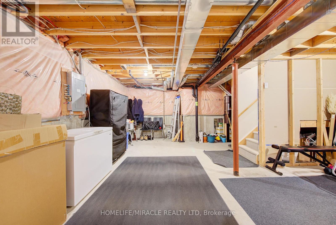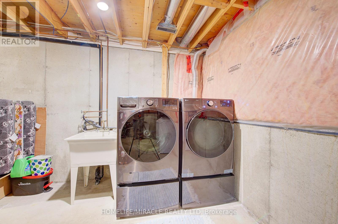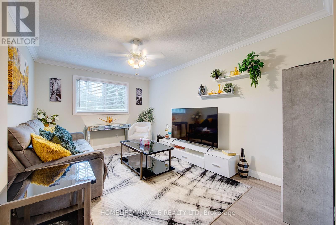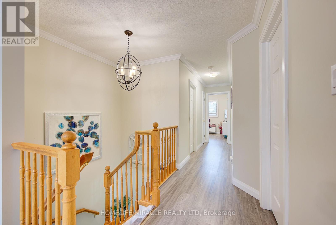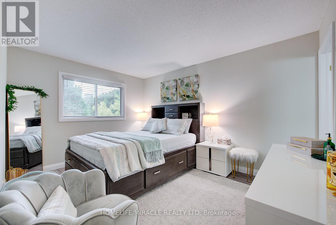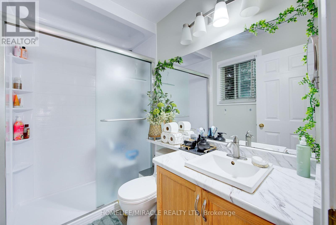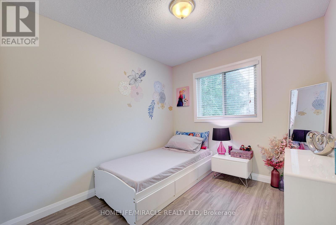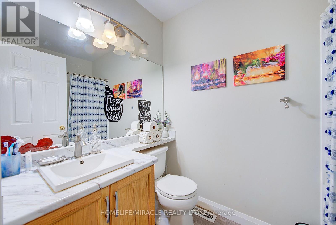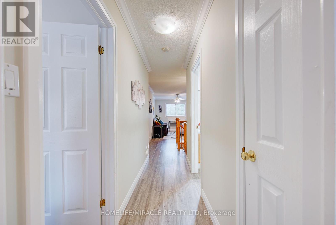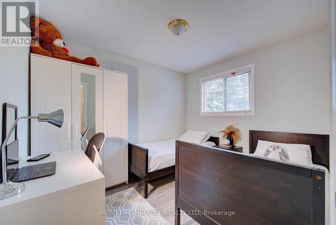3 Bedroom
3 Bathroom
1,200 - 1,399 ft2
Central Air Conditioning
Forced Air
$579,000Maintenance,
$450 Monthly
Beautiful end-unit townhouse in sought-after West London! This bright, spacious home feels like a detached property and offers a functional layout with hardwood flooring, a cozy gas fireplace, and large windows throughout. The main floor features an open-concept living and dining area, plus a well-appointed kitchen with ample storage and workspace. Walk out to a private rear deck surrounded by trees perfect for relaxing or entertaining. Upstairs, you'll find three bedrooms, including a primary with walk-in closet and updated 3-piece ensuite. The versatile loft makes an ideal family room, office, or potential 4th bedroom. Additional highlights include a full main bath, main floor powder room, an unfinished basement with bath rough-in, central vac, newer furnace & A/C, and a rare double-length driveway with single garage. Located close to Western University, University Hospital, shopping, transit, parks, and more. A fantastic opportunity for first-time buyers, families, or investors! (id:50976)
Property Details
|
MLS® Number
|
X12363679 |
|
Property Type
|
Single Family |
|
Community Name
|
North N |
|
Community Features
|
Pet Restrictions |
|
Equipment Type
|
Water Heater |
|
Parking Space Total
|
2 |
|
Rental Equipment Type
|
Water Heater |
Building
|
Bathroom Total
|
3 |
|
Bedrooms Above Ground
|
3 |
|
Bedrooms Total
|
3 |
|
Basement Development
|
Unfinished |
|
Basement Type
|
N/a (unfinished) |
|
Cooling Type
|
Central Air Conditioning |
|
Exterior Finish
|
Brick, Vinyl Siding |
|
Half Bath Total
|
1 |
|
Heating Fuel
|
Natural Gas |
|
Heating Type
|
Forced Air |
|
Stories Total
|
2 |
|
Size Interior
|
1,200 - 1,399 Ft2 |
|
Type
|
Row / Townhouse |
Parking
Land
Rooms
| Level |
Type |
Length |
Width |
Dimensions |
|
Second Level |
Bathroom |
1.47 m |
2.41 m |
1.47 m x 2.41 m |
|
Second Level |
Bathroom |
1.47 m |
2.34 m |
1.47 m x 2.34 m |
|
Second Level |
Bedroom |
2.74 m |
3.17 m |
2.74 m x 3.17 m |
|
Second Level |
Bedroom |
2.59 m |
2.84 m |
2.59 m x 2.84 m |
|
Second Level |
Family Room |
3.1 m |
4.62 m |
3.1 m x 4.62 m |
|
Second Level |
Primary Bedroom |
3.05 m |
4.09 m |
3.05 m x 4.09 m |
|
Main Level |
Bathroom |
0.89 m |
2.03 m |
0.89 m x 2.03 m |
|
Main Level |
Dining Room |
2.54 m |
2.74 m |
2.54 m x 2.74 m |
|
Main Level |
Kitchen |
2.54 m |
3.2 m |
2.54 m x 3.2 m |
|
Main Level |
Living Room |
2.97 m |
5.97 m |
2.97 m x 5.97 m |
https://www.realtor.ca/real-estate/28775444/1-505-proudfoot-lane-london-north-north-n-north-n



