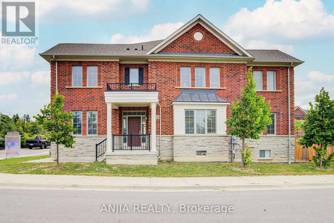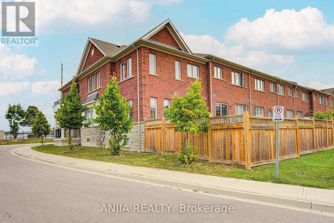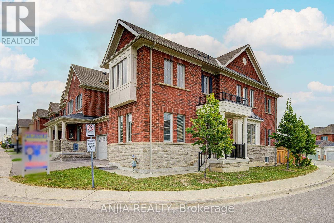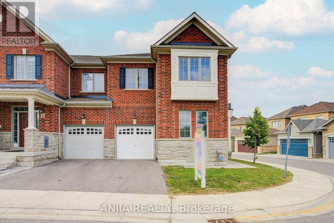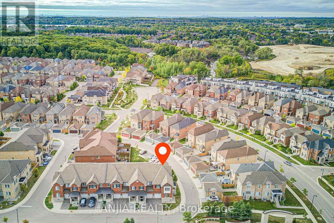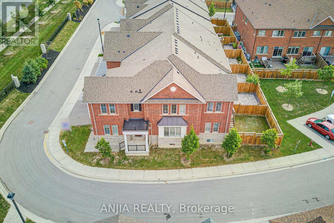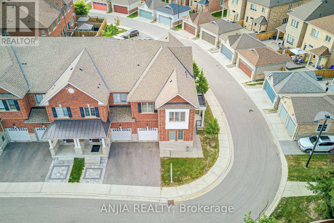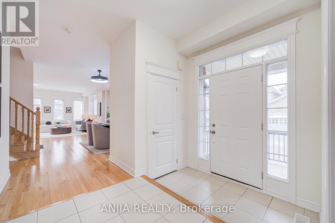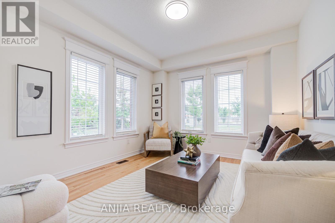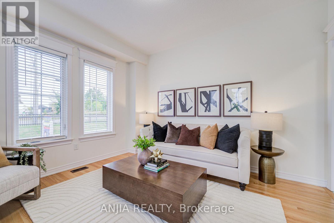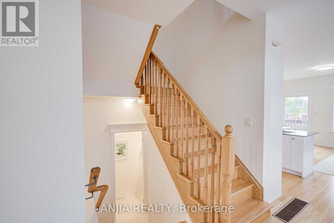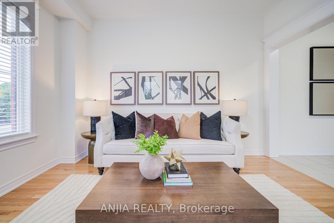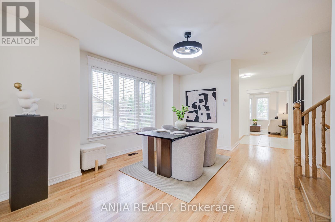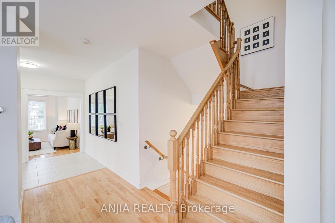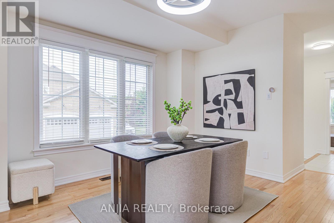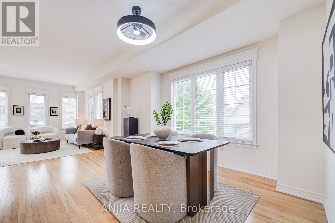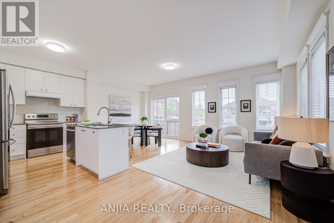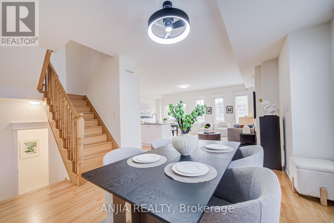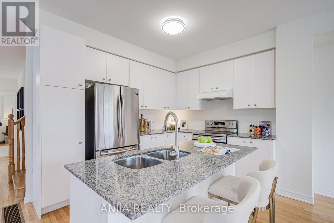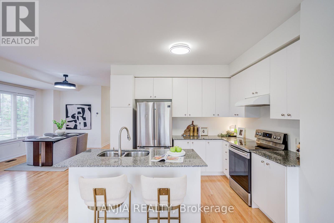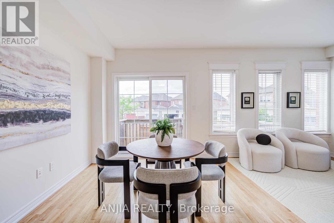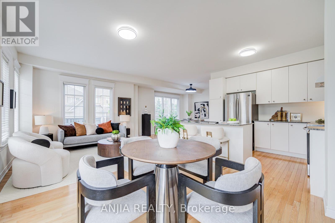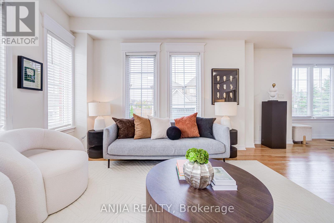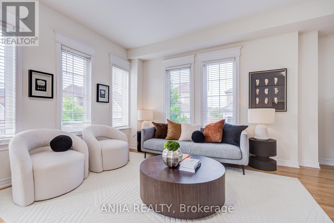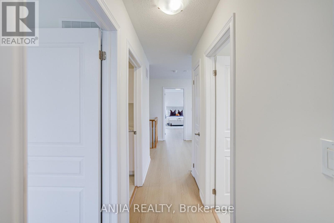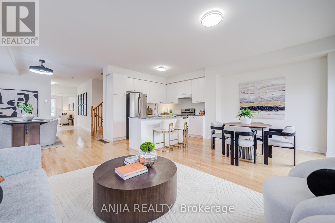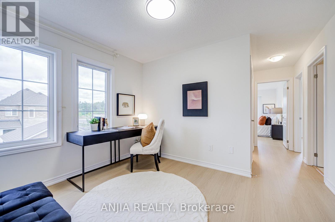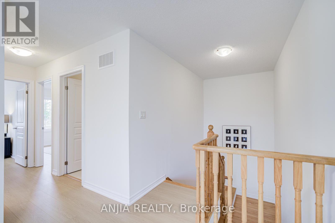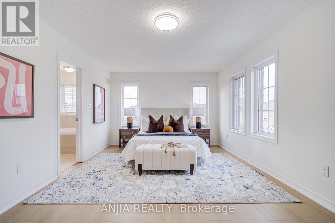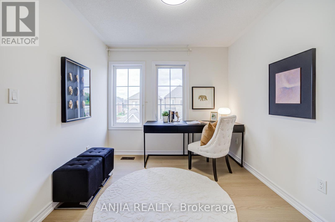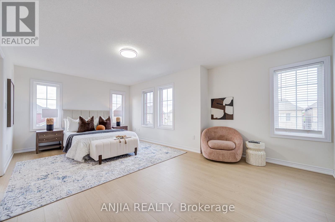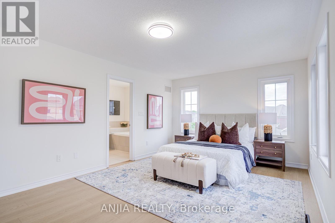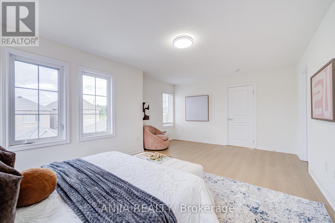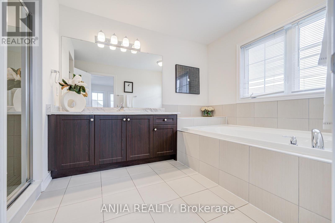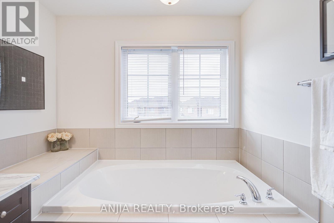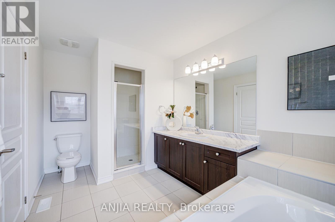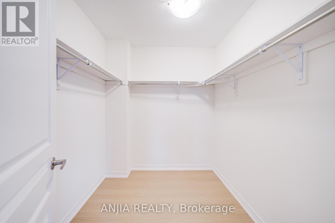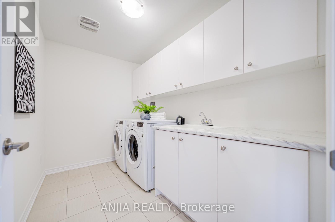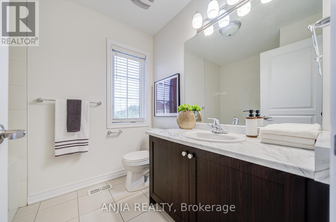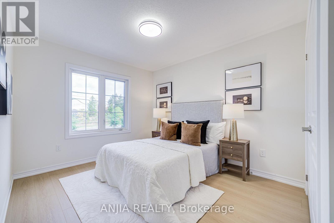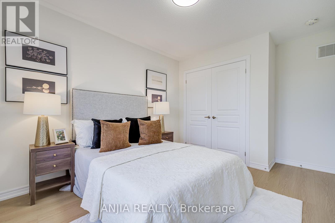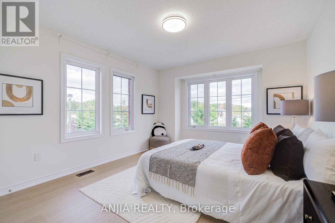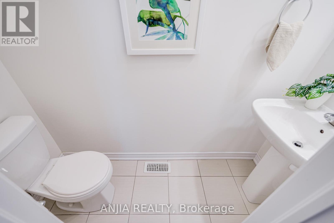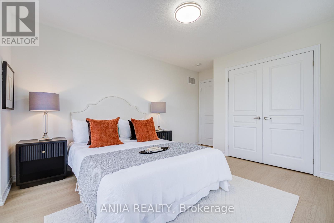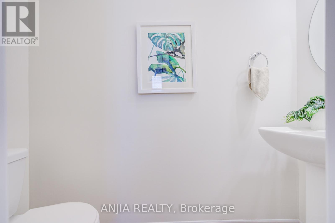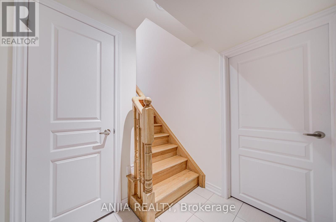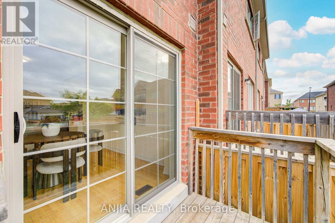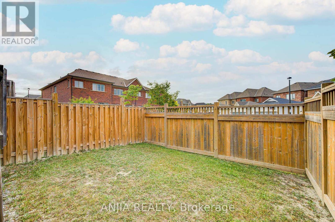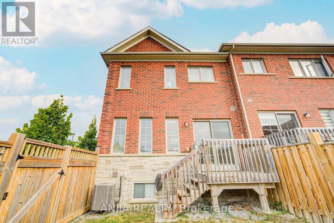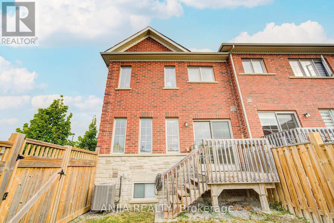4 Bedroom
3 Bathroom
2,000 - 2,500 ft2
Fireplace
Central Air Conditioning
Forced Air
$1,080,000
Welcome To This Bright And Spacious 2-Storey End-Unit Townhome Nestled In The Desirable Oak Ridges Lake Wilcox Neighborhood Of Richmond Hill. Situated On A Quiet Street And Fronting West, This Home Offers Easy Access To Parks, Trails, Schools, And Just Minutes From Yonge Street And Bloomington Road. Enjoy The Charm And Tranquility Of Suburban Living While Staying Connected To All Urban Conveniences.Step Into A Warm And Inviting Main Level Featuring Hardwood Flooring Throughout, A Generously-Sized Great Room With Fireplace, A Sun-Filled Library Perfect For A Home Office, And A Separate Dining Area Ideal For Family Gatherings. The Modern Kitchen Offers A Functional Layout With A Walk-Out To A Private DeckPerfect For Entertaining.Upstairs, You'll Find Three Spacious Bedrooms, Including A Large Primary Suite With A Built-In Closet And 5-Piece Ensuite. An Open Den Provides Flexible Space For A Home Office, Reading Nook, Or Play Area. Brand New Flooring On The Second Level Enhances The Fresh, Contemporary Feel. With Central Air, A Built-In Garage With Remote Opener, And Laminate Flooring Throughout The Upper Level, This Home Combines Comfort With Practicality.Additional Features Include An Unfinished Basement Ready For Your Personal Touch And Low Monthly POTL Fees Covering Common Element Maintenance. This Is The Perfect Home For Families, Professionals, Or Anyone Looking To Enjoy The Best Of Richmond Hill Living. (id:50976)
Open House
This property has open houses!
Starts at:
2:00 pm
Ends at:
4:30 pm
Starts at:
2:00 pm
Ends at:
4:30 pm
Property Details
|
MLS® Number
|
N12411983 |
|
Property Type
|
Single Family |
|
Community Name
|
Oak Ridges Lake Wilcox |
|
Equipment Type
|
Water Heater |
|
Parking Space Total
|
2 |
|
Rental Equipment Type
|
Water Heater |
|
Structure
|
Deck |
Building
|
Bathroom Total
|
3 |
|
Bedrooms Above Ground
|
3 |
|
Bedrooms Below Ground
|
1 |
|
Bedrooms Total
|
4 |
|
Appliances
|
Garage Door Opener Remote(s), Dishwasher, Dryer, Stove, Washer, Refrigerator |
|
Basement Development
|
Unfinished |
|
Basement Type
|
N/a (unfinished) |
|
Construction Style Attachment
|
Attached |
|
Cooling Type
|
Central Air Conditioning |
|
Exterior Finish
|
Brick Facing |
|
Fireplace Present
|
Yes |
|
Foundation Type
|
Concrete |
|
Half Bath Total
|
1 |
|
Heating Fuel
|
Natural Gas |
|
Heating Type
|
Forced Air |
|
Stories Total
|
2 |
|
Size Interior
|
2,000 - 2,500 Ft2 |
|
Type
|
Row / Townhouse |
|
Utility Water
|
Municipal Water |
Parking
Land
|
Acreage
|
No |
|
Sewer
|
Sanitary Sewer |
|
Size Depth
|
71 Ft ,1 In |
|
Size Frontage
|
27 Ft ,6 In |
|
Size Irregular
|
27.5 X 71.1 Ft |
|
Size Total Text
|
27.5 X 71.1 Ft |
Rooms
| Level |
Type |
Length |
Width |
Dimensions |
|
Second Level |
Primary Bedroom |
5.82 m |
4.05 m |
5.82 m x 4.05 m |
|
Second Level |
Bedroom 2 |
3.35 m |
3.04 m |
3.35 m x 3.04 m |
|
Second Level |
Bedroom 3 |
3.66 m |
3.44 m |
3.66 m x 3.44 m |
|
Second Level |
Den |
3.35 m |
2.74 m |
3.35 m x 2.74 m |
|
Ground Level |
Great Room |
6 m |
3.35 m |
6 m x 3.35 m |
|
Ground Level |
Kitchen |
3.35 m |
1.67 m |
3.35 m x 1.67 m |
|
Ground Level |
Dining Room |
4.93 m |
3.36 m |
4.93 m x 3.36 m |
|
Ground Level |
Library |
3.78 m |
3.44 m |
3.78 m x 3.44 m |
https://www.realtor.ca/real-estate/28881178/1-bellflower-lane-richmond-hill-oak-ridges-lake-wilcox-oak-ridges-lake-wilcox



