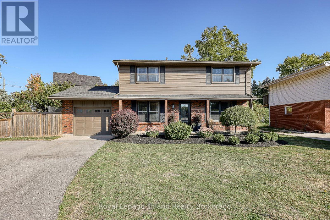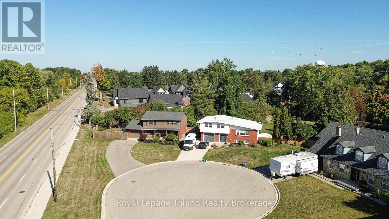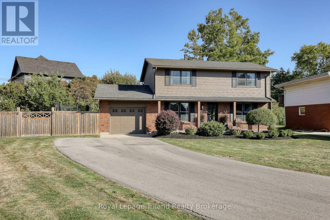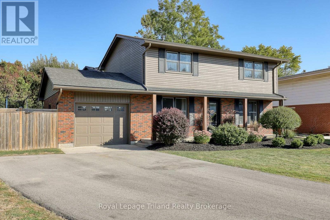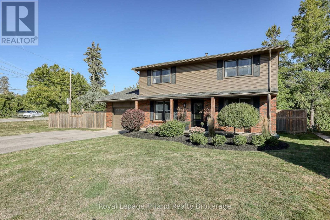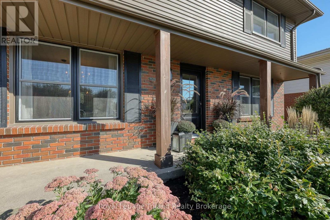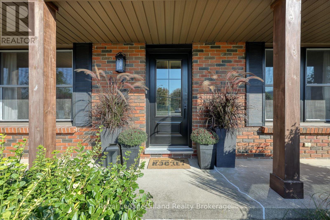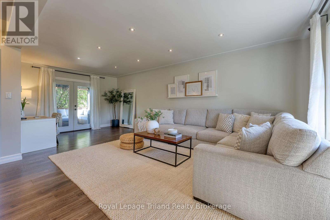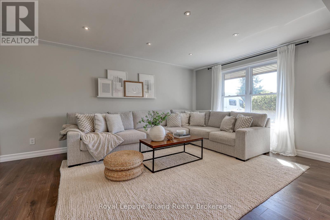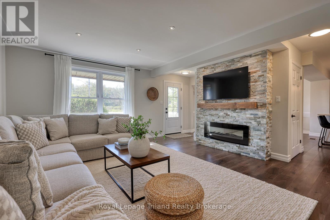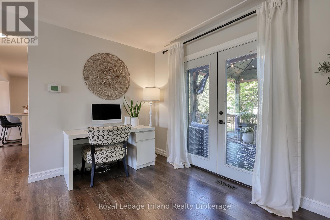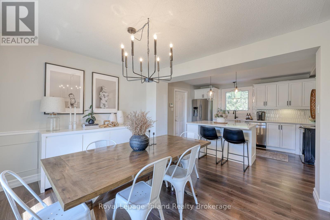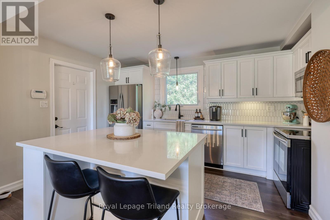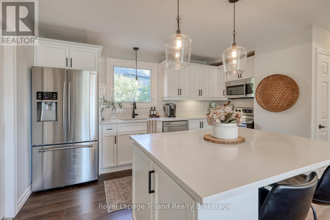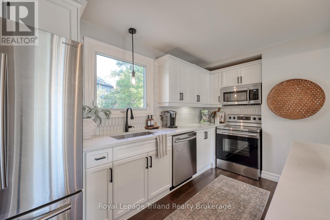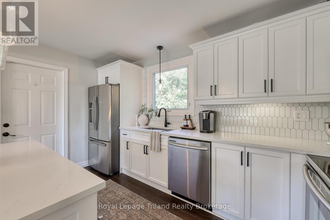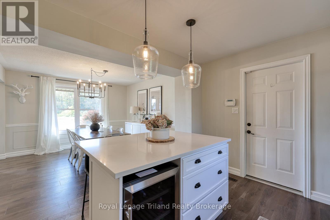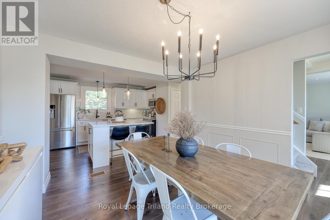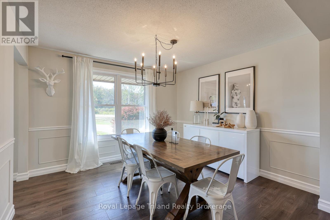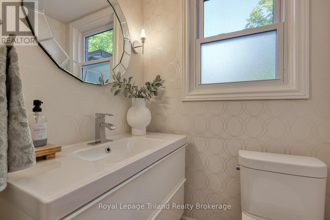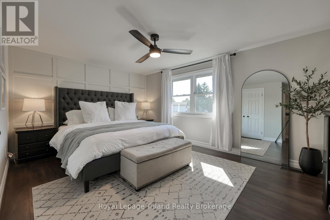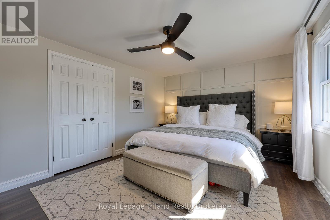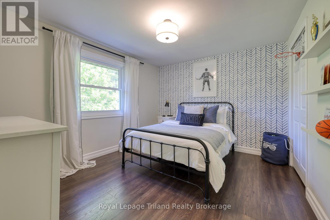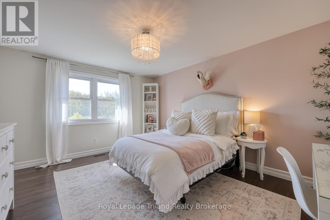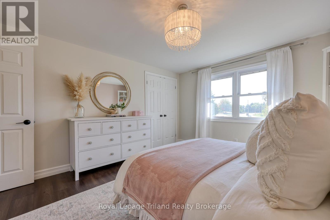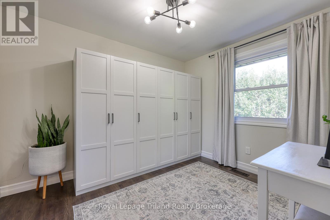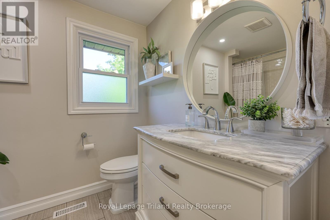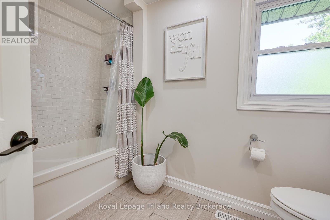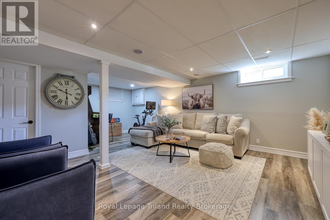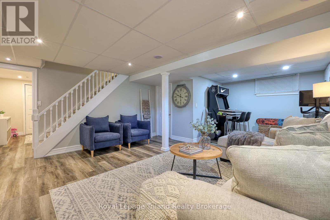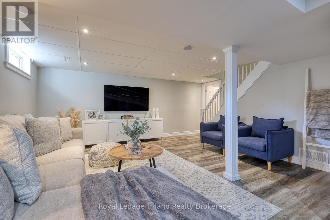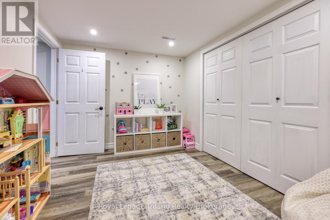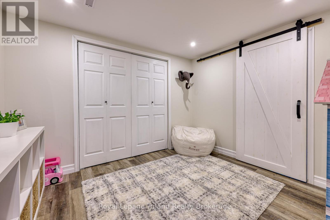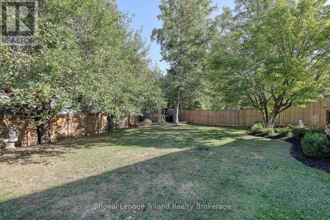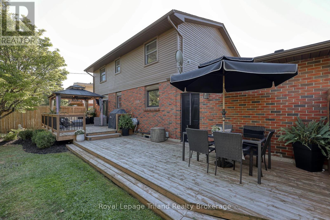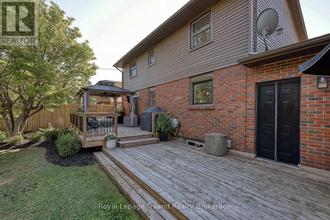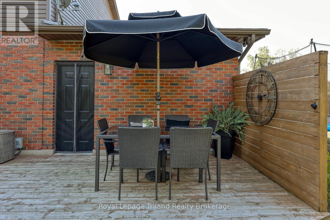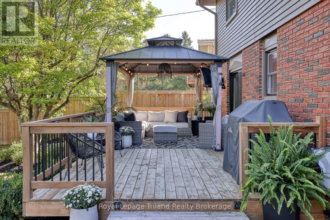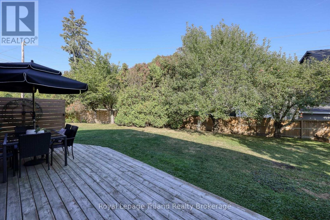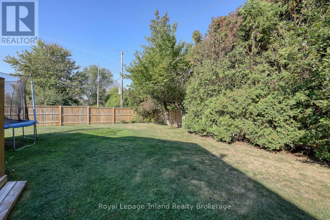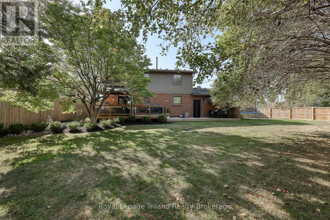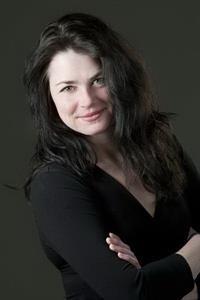4 Bedroom
2 Bathroom
1,500 - 2,000 ft2
Fireplace
Central Air Conditioning
Forced Air
Landscaped
$699,700
The One That Raises the Bar! At 1 Brickwood, style meets substance on a rare 0.27-acre cul-de-sac lot in Ingersoll's golf course district. This 4 bedroom, 2 bath home is meticulous, modern and move in ready. You'll love the covered front porch and tidy landscaping! The main floor sets the tone: a bright kitchen that's the true heart of the home, with sleek finishes, an island, chic pendant lighting, and generous eating area big enough for family dinners or weekend brunch. It flows into a sunlit living room anchored by a fireplace a statement feature that makes cozy evenings & lively gatherings even better. Patio doors extend the living space to a sprawling backyard escape with a large tiered deck, privacy fencing, shed & mature trees. A chic 2-pce bath elevates the main floor with its on-trend design. Upstairs, all four bedrooms keep everyone together, making mornings & bedtimes simple and connected. Each room is perfectly appointed not to mention comfortably sized, with space for desks, dressers, or quiet reading corners. The primary with its fashionable feature wall, easily holds a king suite, while the fully renovated 4-pce bath blends family function with sophisticated style. Downstairs, the vibe turns playful & practical. The rec room is large enough for movie marathons, game nights, or workout gear, finished with pot lights & built-in speakers for the perfect hangout. A bonus playroom with a sliding barn door & deep closet keeps toys tucked away. A generous garage with inside entry, parking for 6-7, updated windows & doors, 2100+/- SF of fresh, neutral, carpet-free décor add up to a home that's as functional as it is fabulous! Location seals the deal: less than 2 min. to 401, with London, Woodstock, Brantford & KW all within easy reach. Add the established neighborhood, the nearby amenities, the golf course around the corner, Harrisfield school district, the rec center & parks and its clear...If you've been searching for something special, this is The One! (id:50976)
Open House
This property has open houses!
Starts at:
2:00 pm
Ends at:
4:00 pm
Property Details
|
MLS® Number
|
X12412285 |
|
Property Type
|
Single Family |
|
Community Name
|
Ingersoll - South |
|
Amenities Near By
|
Golf Nearby, Hospital |
|
Community Features
|
Community Centre, School Bus |
|
Equipment Type
|
Water Heater |
|
Features
|
Cul-de-sac, Irregular Lot Size, Level, Carpet Free |
|
Parking Space Total
|
7 |
|
Rental Equipment Type
|
Water Heater |
|
Structure
|
Deck, Patio(s), Porch, Shed |
Building
|
Bathroom Total
|
2 |
|
Bedrooms Above Ground
|
4 |
|
Bedrooms Total
|
4 |
|
Age
|
51 To 99 Years |
|
Amenities
|
Fireplace(s) |
|
Appliances
|
Garage Door Opener Remote(s), Water Heater, Water Meter, Water Softener, Alarm System, Dishwasher, Garage Door Opener, Microwave, Stove, Refrigerator |
|
Basement Development
|
Partially Finished |
|
Basement Type
|
Full (partially Finished) |
|
Construction Status
|
Insulation Upgraded |
|
Construction Style Attachment
|
Detached |
|
Cooling Type
|
Central Air Conditioning |
|
Exterior Finish
|
Brick, Vinyl Siding |
|
Fire Protection
|
Smoke Detectors |
|
Fireplace Present
|
Yes |
|
Fireplace Total
|
1 |
|
Fireplace Type
|
Insert |
|
Flooring Type
|
Hardwood |
|
Foundation Type
|
Poured Concrete |
|
Half Bath Total
|
1 |
|
Heating Fuel
|
Natural Gas |
|
Heating Type
|
Forced Air |
|
Stories Total
|
2 |
|
Size Interior
|
1,500 - 2,000 Ft2 |
|
Type
|
House |
|
Utility Water
|
Municipal Water |
Parking
Land
|
Acreage
|
No |
|
Fence Type
|
Fully Fenced, Fenced Yard |
|
Land Amenities
|
Golf Nearby, Hospital |
|
Landscape Features
|
Landscaped |
|
Sewer
|
Sanitary Sewer |
|
Size Depth
|
140 Ft ,10 In |
|
Size Frontage
|
52 Ft ,9 In |
|
Size Irregular
|
52.8 X 140.9 Ft ; 52.81' X 140.93' X127.37 ' X 120.11' |
|
Size Total Text
|
52.8 X 140.9 Ft ; 52.81' X 140.93' X127.37 ' X 120.11' |
|
Zoning Description
|
R1 |
Rooms
| Level |
Type |
Length |
Width |
Dimensions |
|
Second Level |
Primary Bedroom |
4.27 m |
4.78 m |
4.27 m x 4.78 m |
|
Second Level |
Bedroom 2 |
3.18 m |
3.76 m |
3.18 m x 3.76 m |
|
Second Level |
Bedroom 3 |
4.23 m |
3.65 m |
4.23 m x 3.65 m |
|
Second Level |
Bedroom 4 |
3.19 m |
2.6 m |
3.19 m x 2.6 m |
|
Basement |
Family Room |
6.71 m |
5.61 m |
6.71 m x 5.61 m |
|
Basement |
Den |
3.3 m |
2.73 m |
3.3 m x 2.73 m |
|
Basement |
Laundry Room |
3.37 m |
6.1 m |
3.37 m x 6.1 m |
|
Main Level |
Kitchen |
3.56 m |
4.16 m |
3.56 m x 4.16 m |
|
Main Level |
Dining Room |
3.3 m |
3.64 m |
3.3 m x 3.64 m |
|
Main Level |
Living Room |
6.88 m |
4.64 m |
6.88 m x 4.64 m |
Utilities
|
Cable
|
Installed |
|
Electricity
|
Installed |
|
Sewer
|
Installed |
https://www.realtor.ca/real-estate/28881500/1-brickwood-boulevard-ingersoll-ingersoll-south-ingersoll-south



