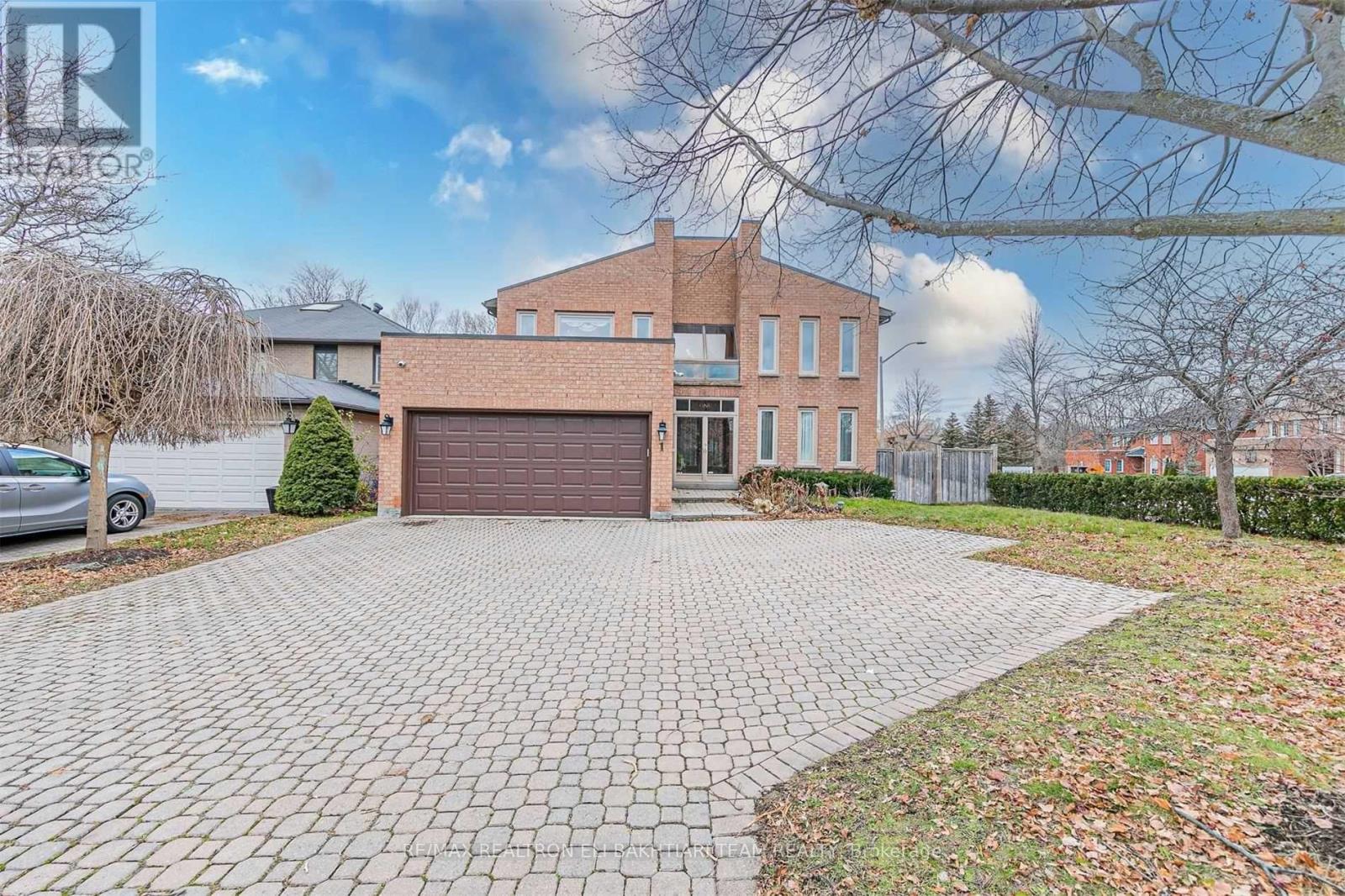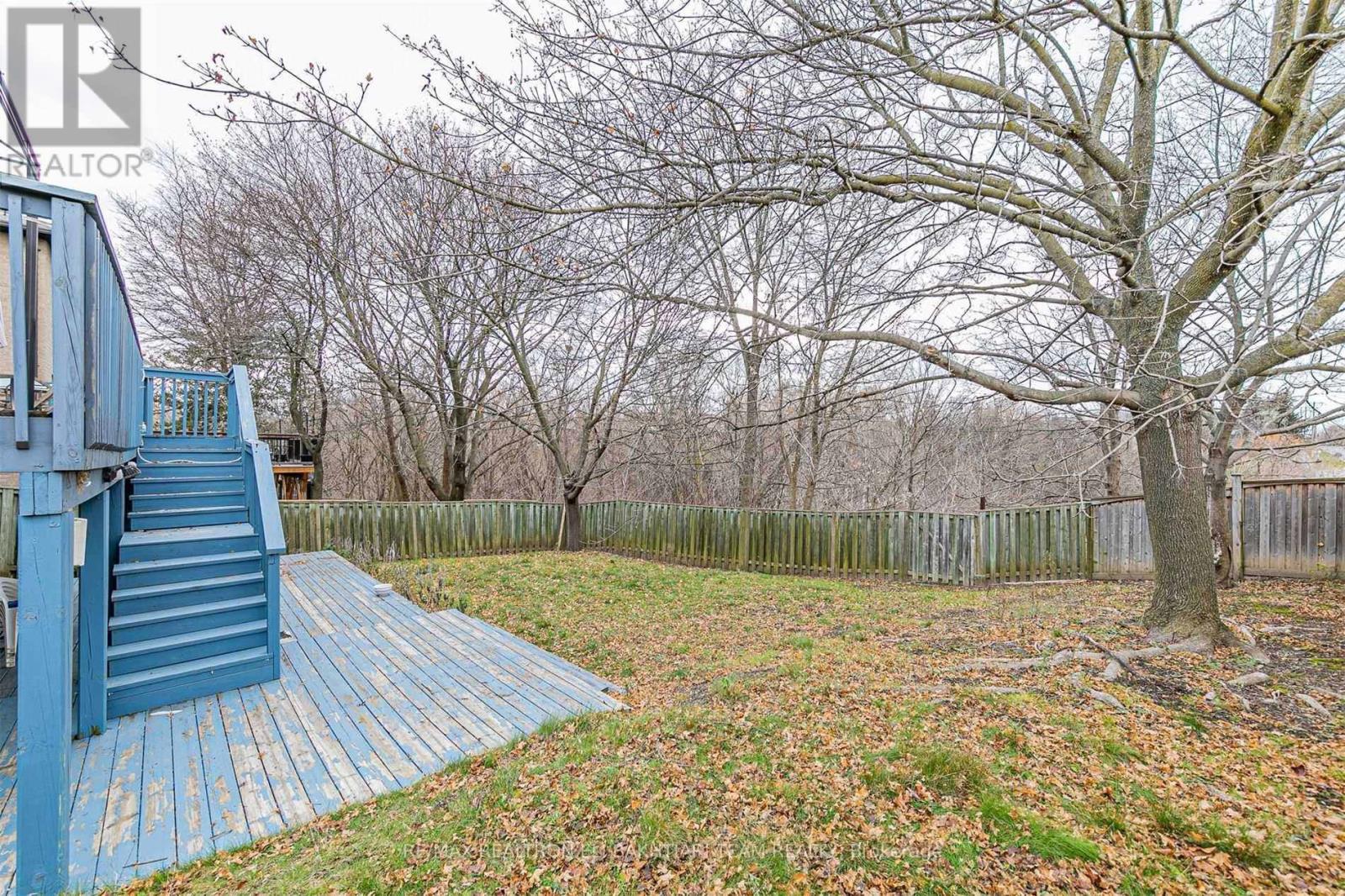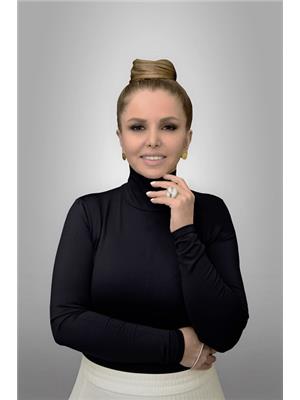8 Bedroom
6 Bathroom
Fireplace
Central Air Conditioning
Forced Air
$2,580,000
A Truly Spectacular Family Home Situated on A Prime **Ravine Lot** In Thornhill, A Family-Oriented Neighbourhood. The Property Features An Inviting Foyer W/Circular Stairwell & Large Skylit Inviting Abundance Of Natural Light. Functional & Airy Main Floor Layout with Pot Lights, Hardwood Floors, Spacious Living Area W/4+4 Bedrms & Total 6 Washrooms. **Recently Updated Kitchen with Stainless Appliances and Eat-in Area with Huge Window Overlooking Ravine. Luxurious Primary Suite With Recently Renovated 6PCS Ensuite & Separate His/Hers Closets. Walk-Out Basement, Huge 2 Storey Deck Facing Ravine. Steps To Excellent Schools! Bayview Glen PS, St Robert HS, Thornlea SS, Henderson Ave PS, Shopping & Easy Access To Go Train, HWY 7, 407, 401, DVP. **** EXTRAS **** S/S Fridge ,Cooktop, B/I S/S Microwave, B/I S/S Oven, B/I Dishwasher, Two Set Of Washer/Dryer, Fridge In Basement , Another Fridge in Laundry Room (id:50976)
Property Details
|
MLS® Number
|
N11938452 |
|
Property Type
|
Single Family |
|
Community Name
|
Thornlea |
|
Amenities Near By
|
Schools, Park |
|
Features
|
Ravine, Sauna |
|
Parking Space Total
|
8 |
Building
|
Bathroom Total
|
6 |
|
Bedrooms Above Ground
|
4 |
|
Bedrooms Below Ground
|
4 |
|
Bedrooms Total
|
8 |
|
Basement Development
|
Finished |
|
Basement Features
|
Walk Out |
|
Basement Type
|
N/a (finished) |
|
Construction Style Attachment
|
Detached |
|
Cooling Type
|
Central Air Conditioning |
|
Exterior Finish
|
Brick |
|
Fireplace Present
|
Yes |
|
Flooring Type
|
Tile, Hardwood |
|
Half Bath Total
|
1 |
|
Heating Fuel
|
Natural Gas |
|
Heating Type
|
Forced Air |
|
Stories Total
|
2 |
|
Type
|
House |
|
Utility Water
|
Municipal Water |
Parking
Land
|
Acreage
|
No |
|
Fence Type
|
Fenced Yard |
|
Land Amenities
|
Schools, Park |
|
Sewer
|
Sanitary Sewer |
|
Size Depth
|
158 Ft ,6 In |
|
Size Frontage
|
65 Ft ,4 In |
|
Size Irregular
|
65.36 X 158.51 Ft ; Backing Onto Ravine |
|
Size Total Text
|
65.36 X 158.51 Ft ; Backing Onto Ravine |
|
Zoning Description
|
Residential |
Rooms
| Level |
Type |
Length |
Width |
Dimensions |
|
Second Level |
Primary Bedroom |
7.47 m |
4.72 m |
7.47 m x 4.72 m |
|
Second Level |
Bedroom 2 |
3.96 m |
3.71 m |
3.96 m x 3.71 m |
|
Second Level |
Bedroom 3 |
3.66 m |
3.96 m |
3.66 m x 3.96 m |
|
Second Level |
Bedroom 4 |
3.66 m |
3.96 m |
3.66 m x 3.96 m |
|
Basement |
Recreational, Games Room |
6.27 m |
5.66 m |
6.27 m x 5.66 m |
|
Basement |
Exercise Room |
4.42 m |
4.17 m |
4.42 m x 4.17 m |
|
Ground Level |
Foyer |
3.3 m |
3.71 m |
3.3 m x 3.71 m |
|
Ground Level |
Living Room |
3.66 m |
4.93 m |
3.66 m x 4.93 m |
|
Ground Level |
Dining Room |
3.66 m |
4.88 m |
3.66 m x 4.88 m |
|
Ground Level |
Kitchen |
3.76 m |
3.78 m |
3.76 m x 3.78 m |
|
Ground Level |
Family Room |
3.99 m |
3.91 m |
3.99 m x 3.91 m |
|
Ground Level |
Office |
2.54 m |
4.72 m |
2.54 m x 4.72 m |
Utilities
|
Cable
|
Available |
|
Sewer
|
Installed |
https://www.realtor.ca/real-estate/27837259/1-bronte-road-markham-thornlea-thornlea














