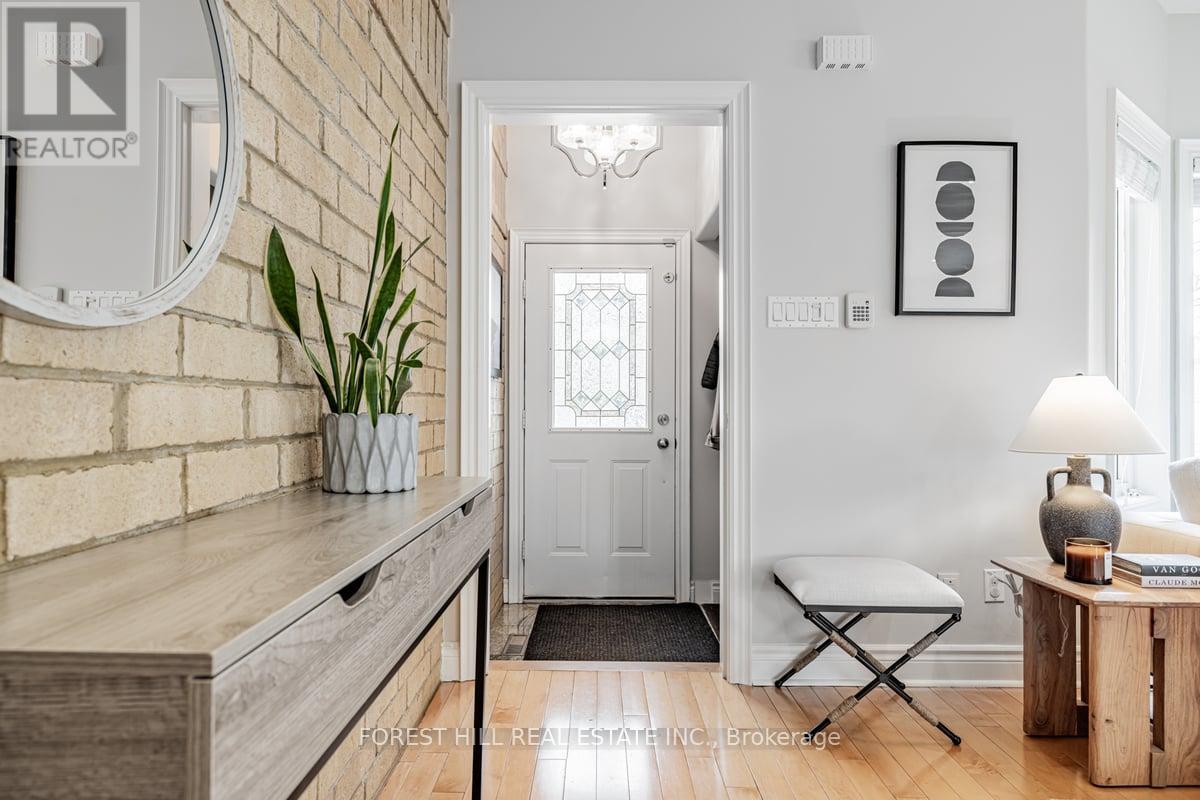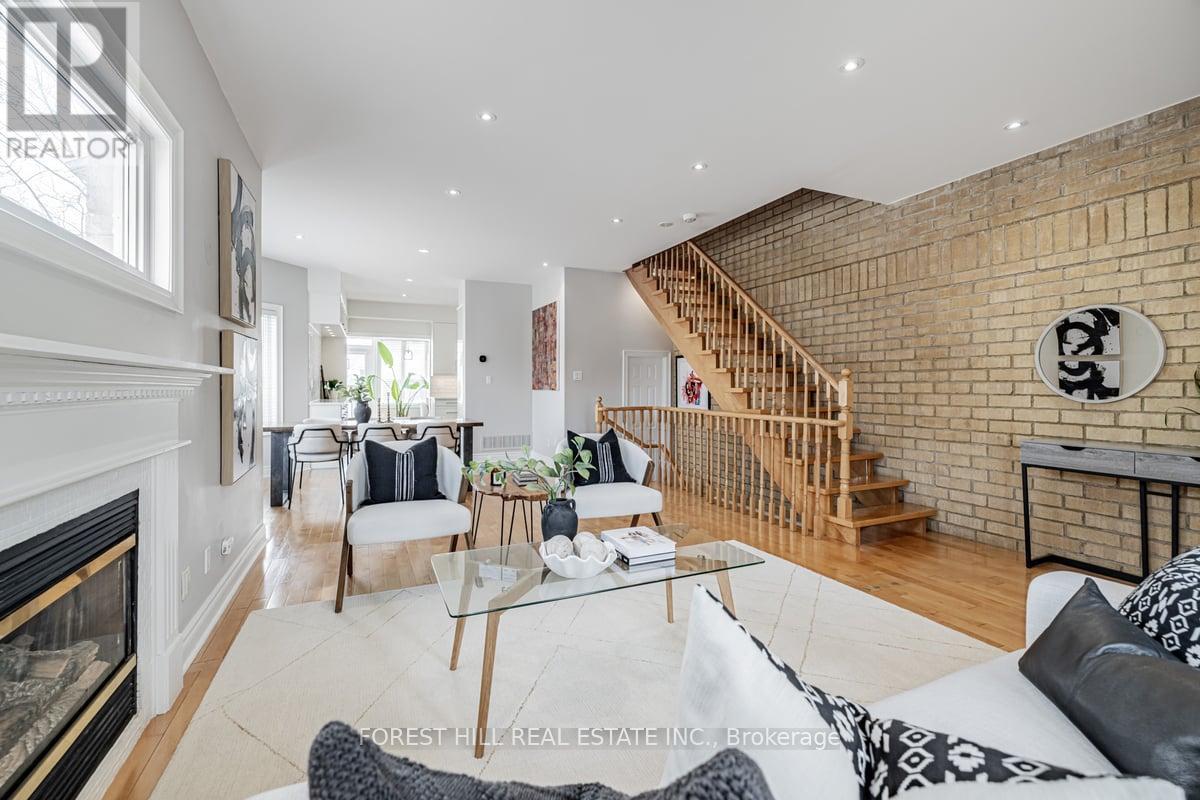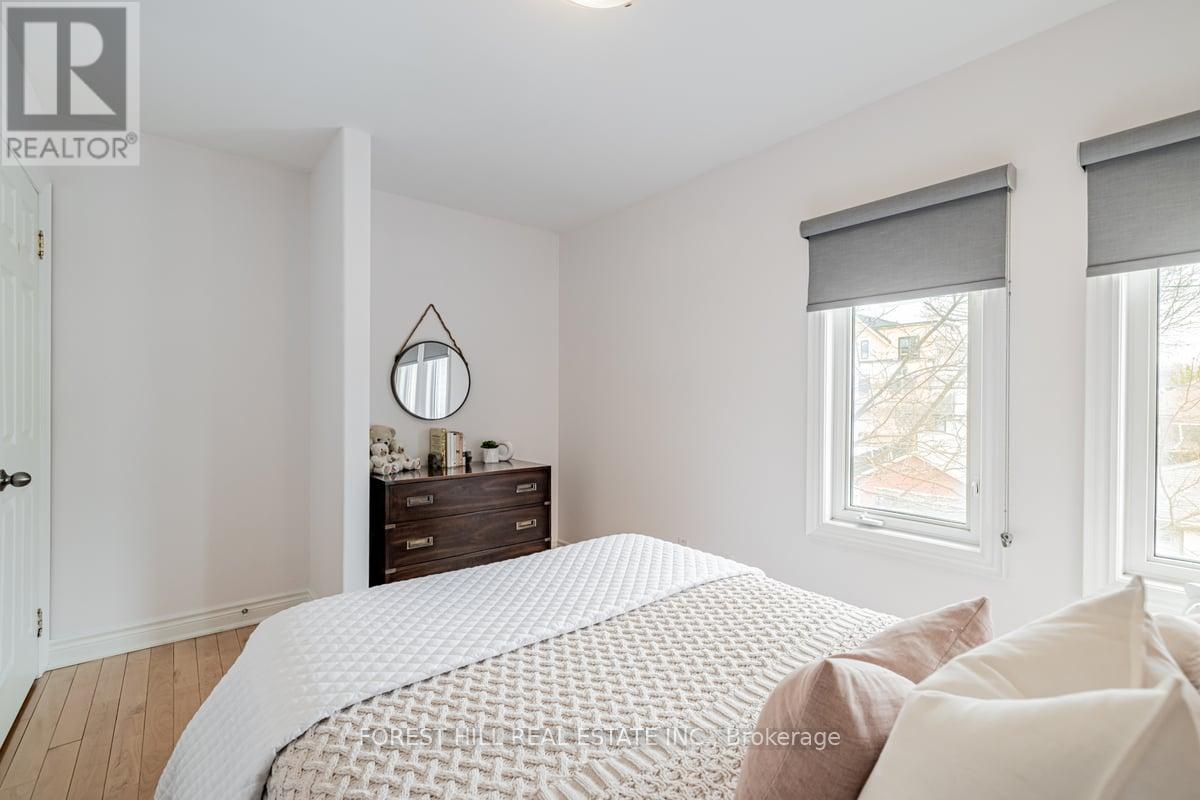5 Bedroom
4 Bathroom
2,000 - 2,500 ft2
Fireplace
Central Air Conditioning
Forced Air
$1,529,000
Spectacular and Extremely Rare Oversized 3 Storey, 4+1 Bedroom, 4 Bathroom Renovated and Updated Semi sitting on a premium corner lot on the border of Oakwood Village and Cedarvale. Discover the perfect blend of comfort, style, and functionality at 1 Clovelly Ave. This exceptional 4+1 bedroom, 4 bathroom home offers more space than typical properties in the area, making it an ideal choice for growing families or anyone seeking extra room to spread out. Step inside to find high ceilings on every level, creating a bright and airy atmosphere throughout. Open-concept living/dining area provides a welcoming space to entertain guests or unwind with family. The updated kitchen features modern appliances, ample counter space, and custom cabinetry, ensuring it's a dream for both cooking and entertaining. While all bedrooms are of generous proportions, the primary bedroom is a true highlight, offering expansive views of the iconic Toronto skyline, including the CN Tower the perfect backdrop to start and end your day. Enjoy a massive spacious 6 pc en-suite bathroom and generous closet space, adding to the homes luxurious feel. Options galore - The basement includes a separate entrance, private laundry, and a kitchenette, providing the potential for an in-law suite or potential rental opportunity. Outside, you'll find a detached garage plus space for two additional cars in front, offering both parking convenience and extra storage. The side yard provides a fully fenced private space, perfect for outdoor entertaining, gardening, or setting up a great play space. Located in a highly desirable neighborhood, 1 Clovelly Ave offers easy access to local schools, parks, shopping, and public transit, ensuring you're close to everything you need while still enjoying the peace and privacy of this charming community. Don't miss your chance to own this incredible property, schedule a private showing today! (id:50976)
Open House
This property has open houses!
Starts at:
2:00 pm
Ends at:
4:00 pm
Starts at:
2:00 pm
Ends at:
4:00 pm
Property Details
|
MLS® Number
|
C12061724 |
|
Property Type
|
Single Family |
|
Community Name
|
Oakwood Village |
|
Parking Space Total
|
3 |
Building
|
Bathroom Total
|
4 |
|
Bedrooms Above Ground
|
4 |
|
Bedrooms Below Ground
|
1 |
|
Bedrooms Total
|
5 |
|
Age
|
16 To 30 Years |
|
Appliances
|
Dishwasher, Dryer, Furniture, Garage Door Opener, Hood Fan, Microwave, Stove, Washer, Refrigerator |
|
Basement Features
|
Apartment In Basement, Separate Entrance |
|
Basement Type
|
N/a |
|
Construction Style Attachment
|
Semi-detached |
|
Cooling Type
|
Central Air Conditioning |
|
Exterior Finish
|
Brick |
|
Fireplace Present
|
Yes |
|
Foundation Type
|
Unknown |
|
Half Bath Total
|
1 |
|
Heating Fuel
|
Natural Gas |
|
Heating Type
|
Forced Air |
|
Stories Total
|
3 |
|
Size Interior
|
2,000 - 2,500 Ft2 |
|
Type
|
House |
|
Utility Water
|
Municipal Water |
Parking
Land
|
Acreage
|
No |
|
Sewer
|
Sanitary Sewer |
|
Size Depth
|
100 Ft |
|
Size Frontage
|
20 Ft ,3 In |
|
Size Irregular
|
20.3 X 100 Ft |
|
Size Total Text
|
20.3 X 100 Ft |
|
Zoning Description
|
R2 |
Rooms
| Level |
Type |
Length |
Width |
Dimensions |
|
Second Level |
Bedroom 2 |
3.35 m |
4.04 m |
3.35 m x 4.04 m |
|
Second Level |
Bedroom 3 |
3.73 m |
2.74 m |
3.73 m x 2.74 m |
|
Second Level |
Bedroom 4 |
3.81 m |
3.1 m |
3.81 m x 3.1 m |
|
Third Level |
Primary Bedroom |
7.62 m |
5.38 m |
7.62 m x 5.38 m |
|
Basement |
Laundry Room |
2.49 m |
1.57 m |
2.49 m x 1.57 m |
|
Basement |
Recreational, Games Room |
7.98 m |
3.71 m |
7.98 m x 3.71 m |
|
Basement |
Bedroom |
2.92 m |
3.96 m |
2.92 m x 3.96 m |
|
Main Level |
Living Room |
4.57 m |
4.88 m |
4.57 m x 4.88 m |
|
Main Level |
Dining Room |
3.48 m |
4.11 m |
3.48 m x 4.11 m |
|
Main Level |
Kitchen |
3.05 m |
4.75 m |
3.05 m x 4.75 m |
|
Main Level |
Family Room |
2.74 m |
5.08 m |
2.74 m x 5.08 m |
https://www.realtor.ca/real-estate/28120062/1-clovelly-avenue-toronto-oakwood-village-oakwood-village


















































