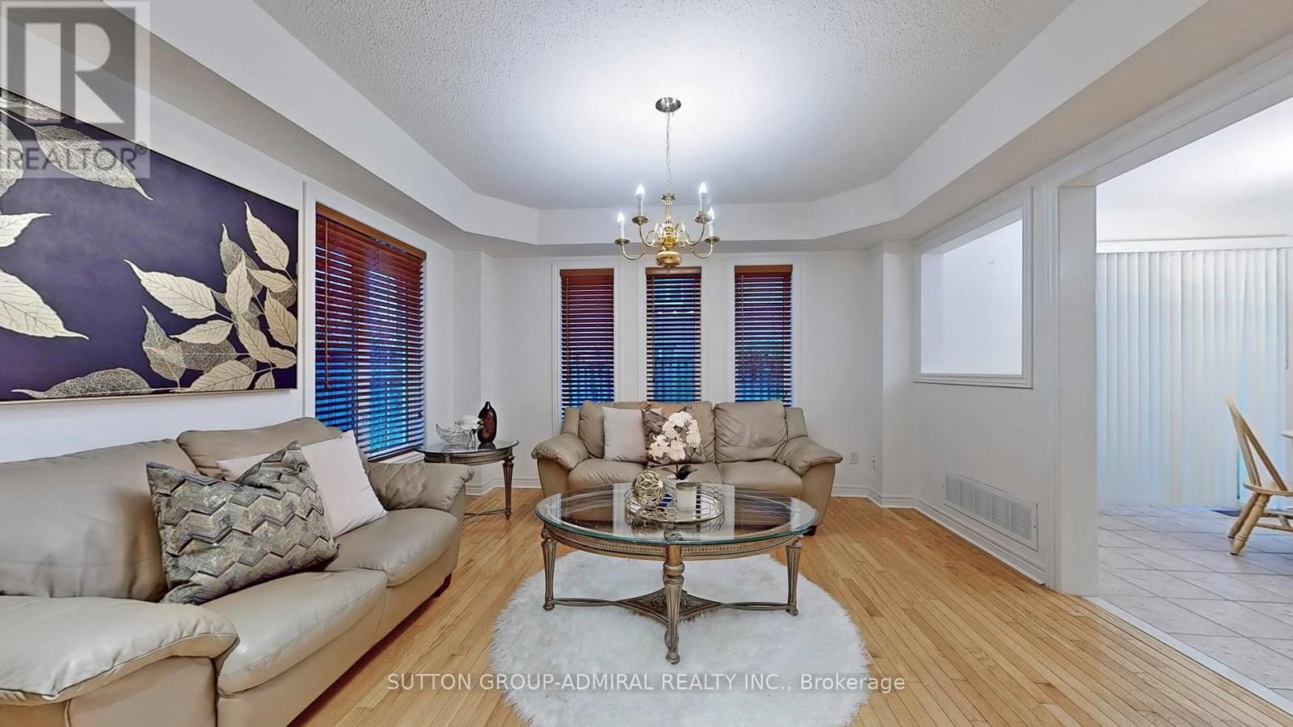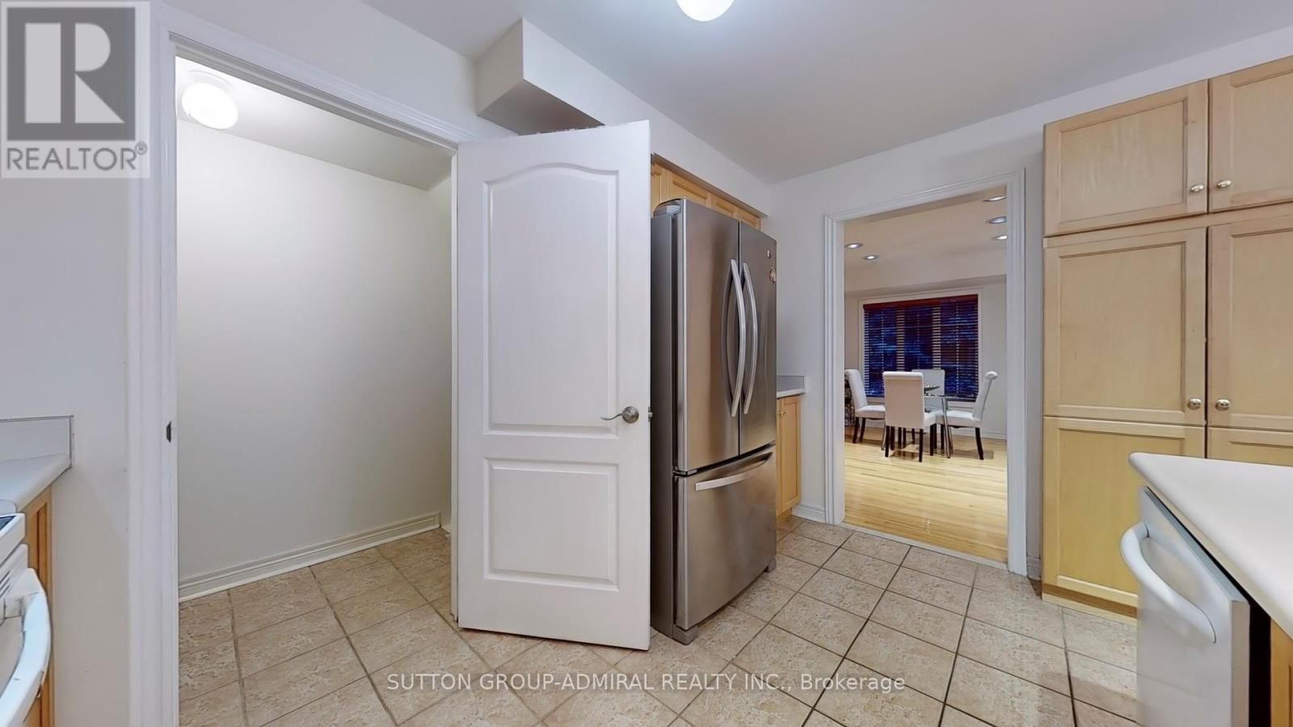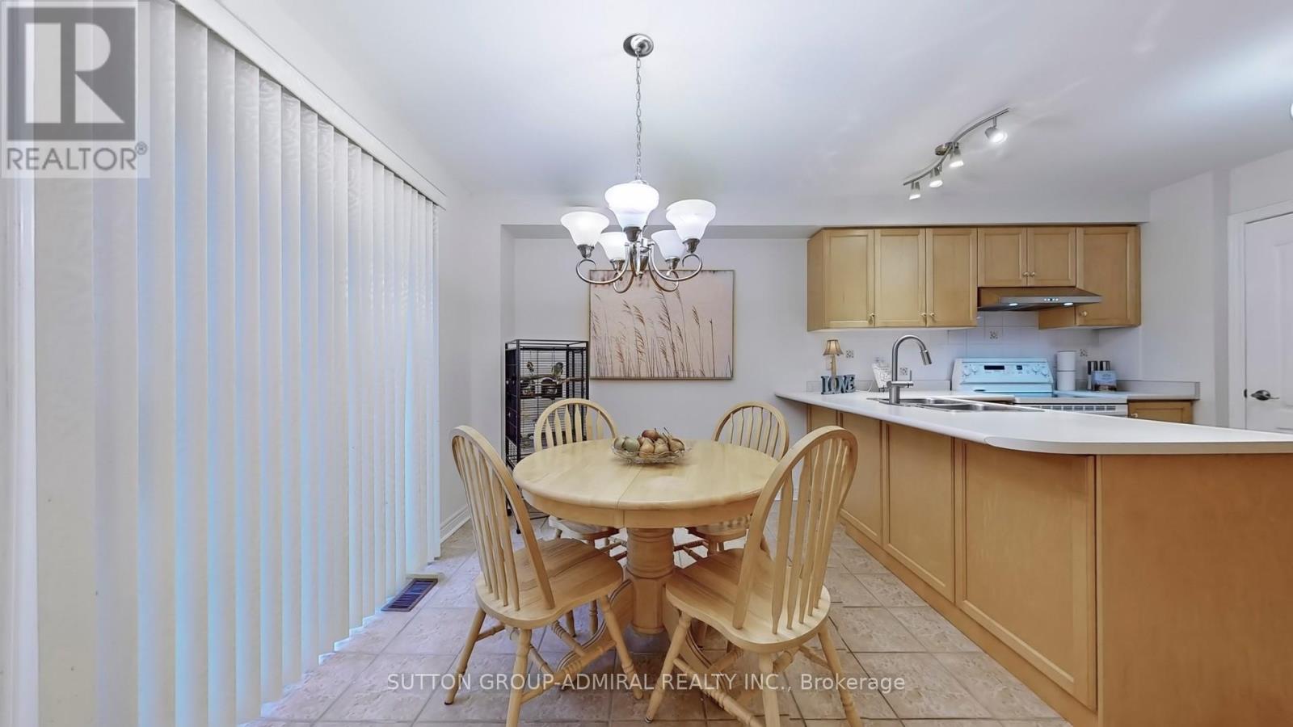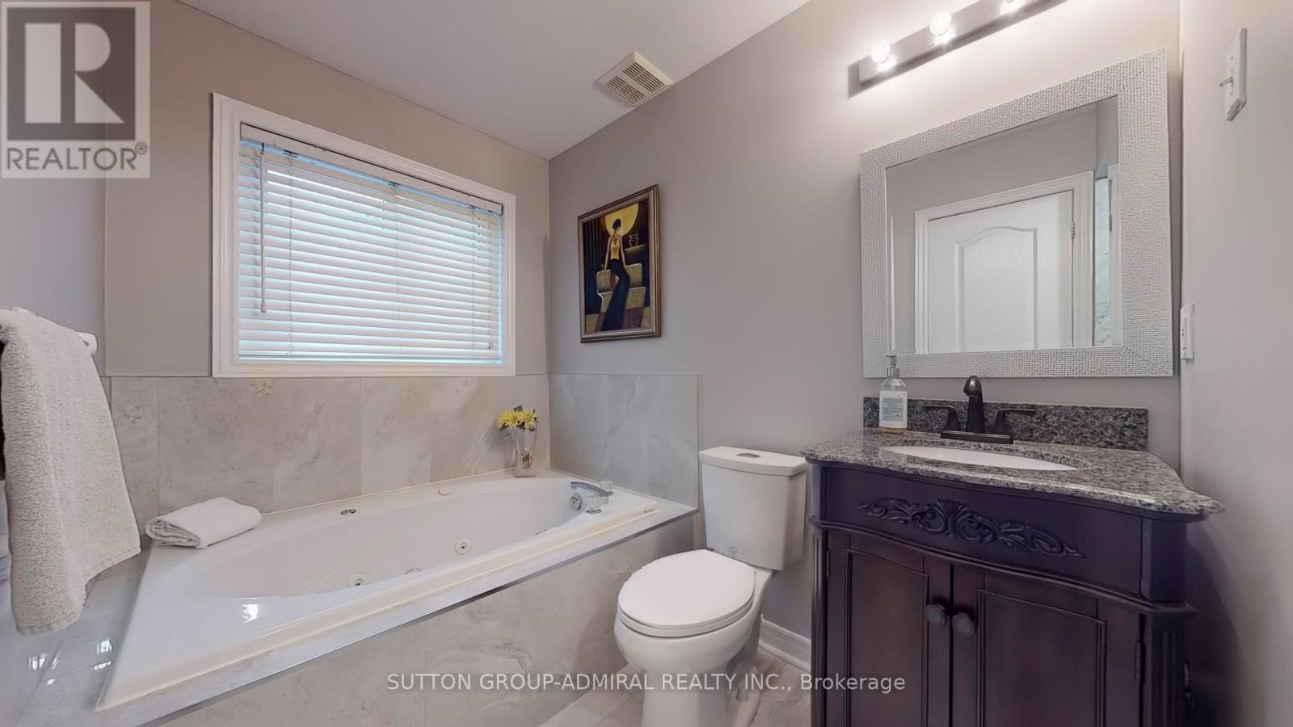3 Bedroom
3 Bathroom
Fireplace
Central Air Conditioning
Forced Air
$1,298,800
Sunfilled Beauty! Detached 2 Storey Open Concept Design & Family Size Kitchen, Large Patio, Upper Level Family Room With Vaulted Ceilings, Gas Fireplace And Walkout To Balcony. Close To All Amenities. Must Be Seen!!! **** EXTRAS **** S/S Appliances, Gas Fireplace, All Blinds, Tankless Water Heater, Cac, Updated Shingles (2013), Updated Furnace (2023), All Elf's. Steel Cabinet In Garage. California Shutters, Washer + Dryer, Hardwood Floor, Separate Entrance (id:50976)
Property Details
|
MLS® Number
|
N9768799 |
|
Property Type
|
Single Family |
|
Community Name
|
Vellore Village |
|
Amenities Near By
|
Park, Place Of Worship, Public Transit, Schools |
|
Features
|
Irregular Lot Size |
|
Parking Space Total
|
6 |
Building
|
Bathroom Total
|
3 |
|
Bedrooms Above Ground
|
3 |
|
Bedrooms Total
|
3 |
|
Basement Development
|
Unfinished |
|
Basement Features
|
Separate Entrance |
|
Basement Type
|
N/a (unfinished) |
|
Construction Style Attachment
|
Detached |
|
Cooling Type
|
Central Air Conditioning |
|
Exterior Finish
|
Brick |
|
Fireplace Present
|
Yes |
|
Flooring Type
|
Ceramic, Hardwood |
|
Foundation Type
|
Unknown |
|
Half Bath Total
|
1 |
|
Heating Fuel
|
Natural Gas |
|
Heating Type
|
Forced Air |
|
Stories Total
|
2 |
|
Type
|
House |
|
Utility Water
|
Municipal Water |
Parking
Land
|
Acreage
|
No |
|
Fence Type
|
Fenced Yard |
|
Land Amenities
|
Park, Place Of Worship, Public Transit, Schools |
|
Sewer
|
Sanitary Sewer |
|
Size Depth
|
82 Ft |
|
Size Frontage
|
40 Ft ,11 In |
|
Size Irregular
|
40.92 X 82.07 Ft ; Irregular As Per Geowearhouse |
|
Size Total Text
|
40.92 X 82.07 Ft ; Irregular As Per Geowearhouse |
Rooms
| Level |
Type |
Length |
Width |
Dimensions |
|
Main Level |
Foyer |
3.66 m |
2.53 m |
3.66 m x 2.53 m |
|
Main Level |
Living Room |
6.55 m |
4.54 m |
6.55 m x 4.54 m |
|
Main Level |
Dining Room |
6.55 m |
4.54 m |
6.55 m x 4.54 m |
|
Main Level |
Kitchen |
5.18 m |
1 m |
5.18 m x 1 m |
|
Main Level |
Eating Area |
5.18 m |
3.66 m |
5.18 m x 3.66 m |
|
Upper Level |
Family Room |
4.27 m |
3.96 m |
4.27 m x 3.96 m |
|
Upper Level |
Primary Bedroom |
4.57 m |
3.44 m |
4.57 m x 3.44 m |
|
Upper Level |
Bedroom 2 |
3.05 m |
2.77 m |
3.05 m x 2.77 m |
|
Upper Level |
Bedroom 3 |
3.32 m |
3.35 m |
3.32 m x 3.35 m |
Utilities
|
Cable
|
Installed |
|
Sewer
|
Installed |
https://www.realtor.ca/real-estate/27596008/1-convoy-crescent-vaughan-vellore-village-vellore-village


































