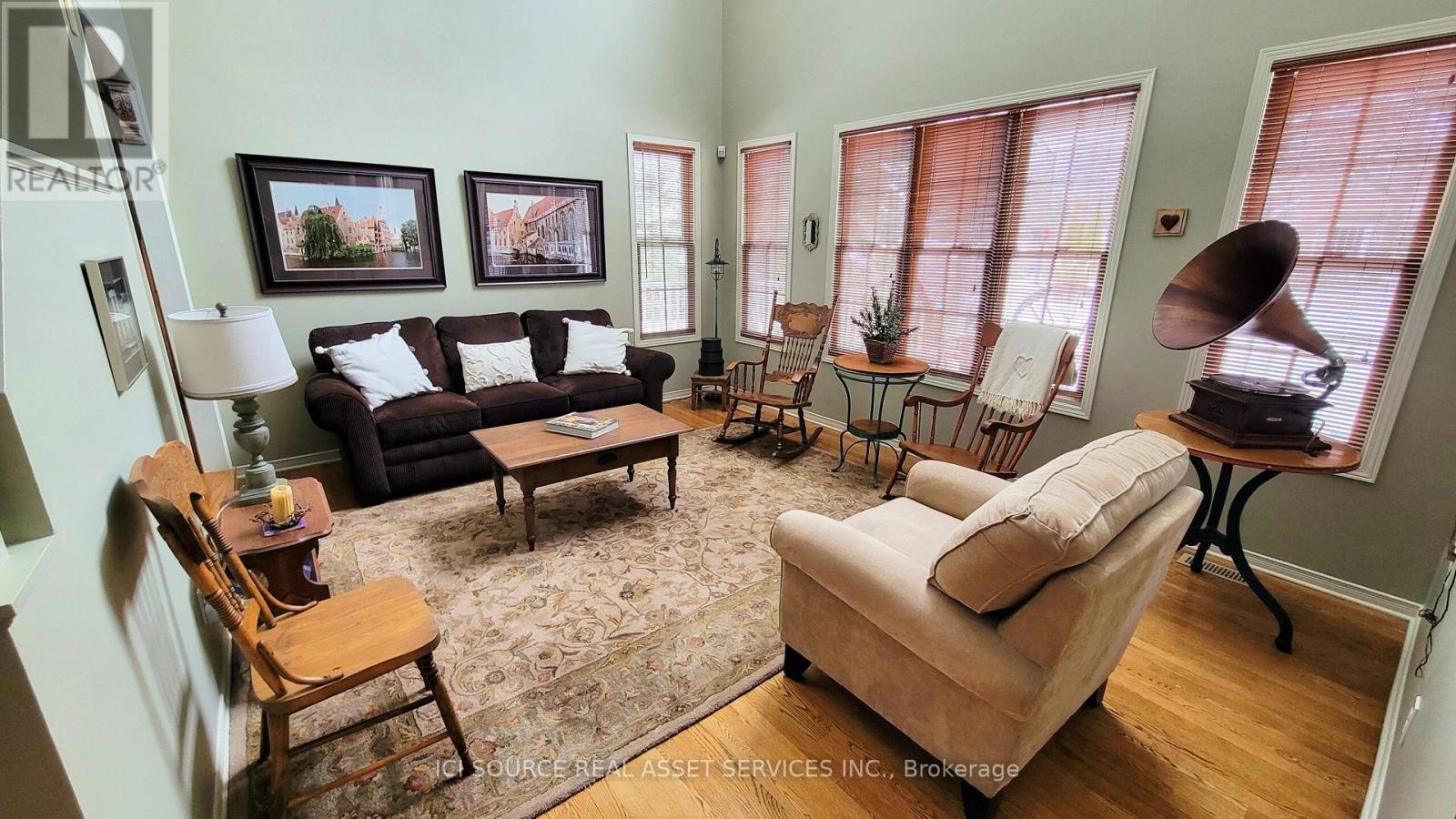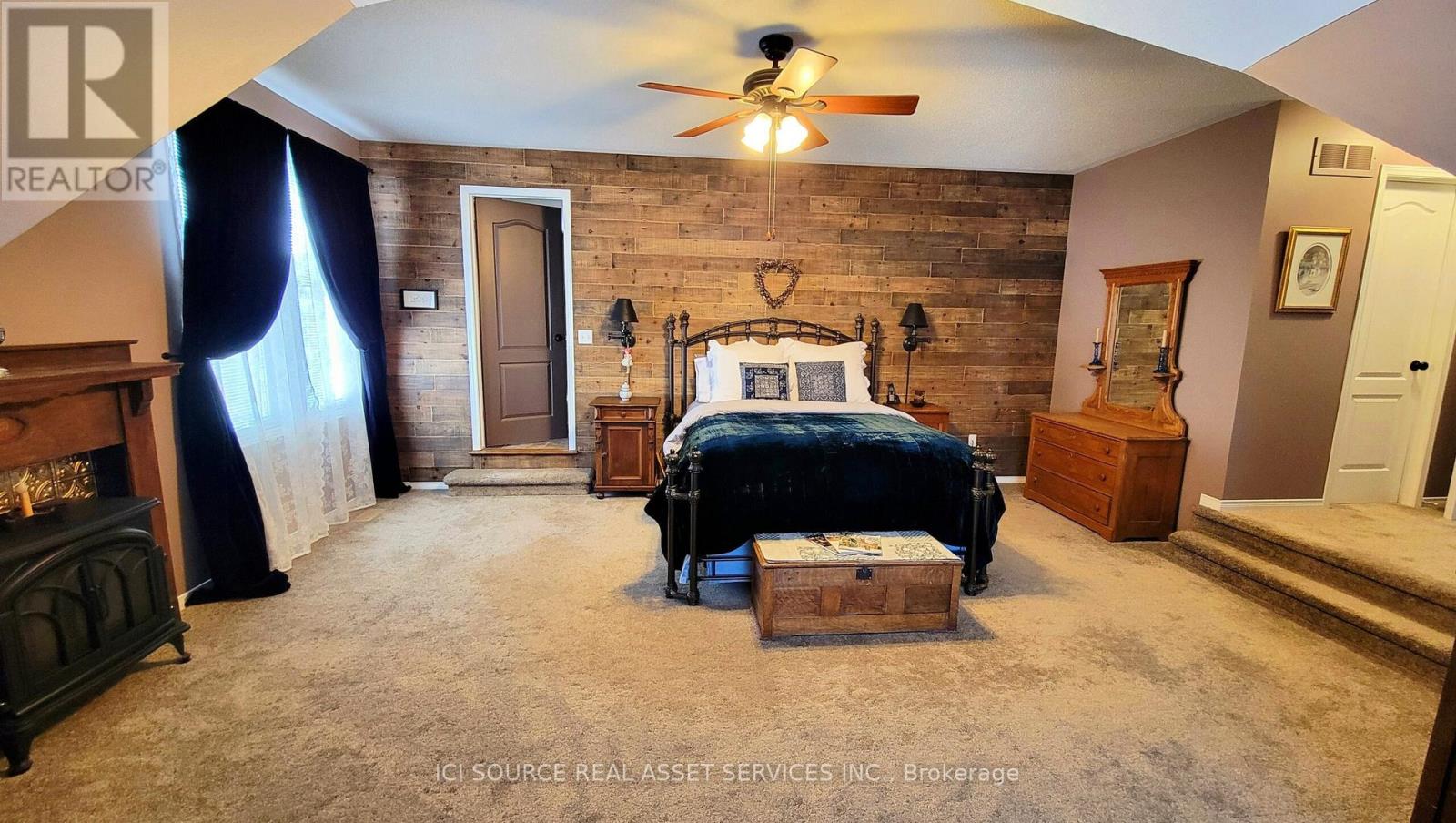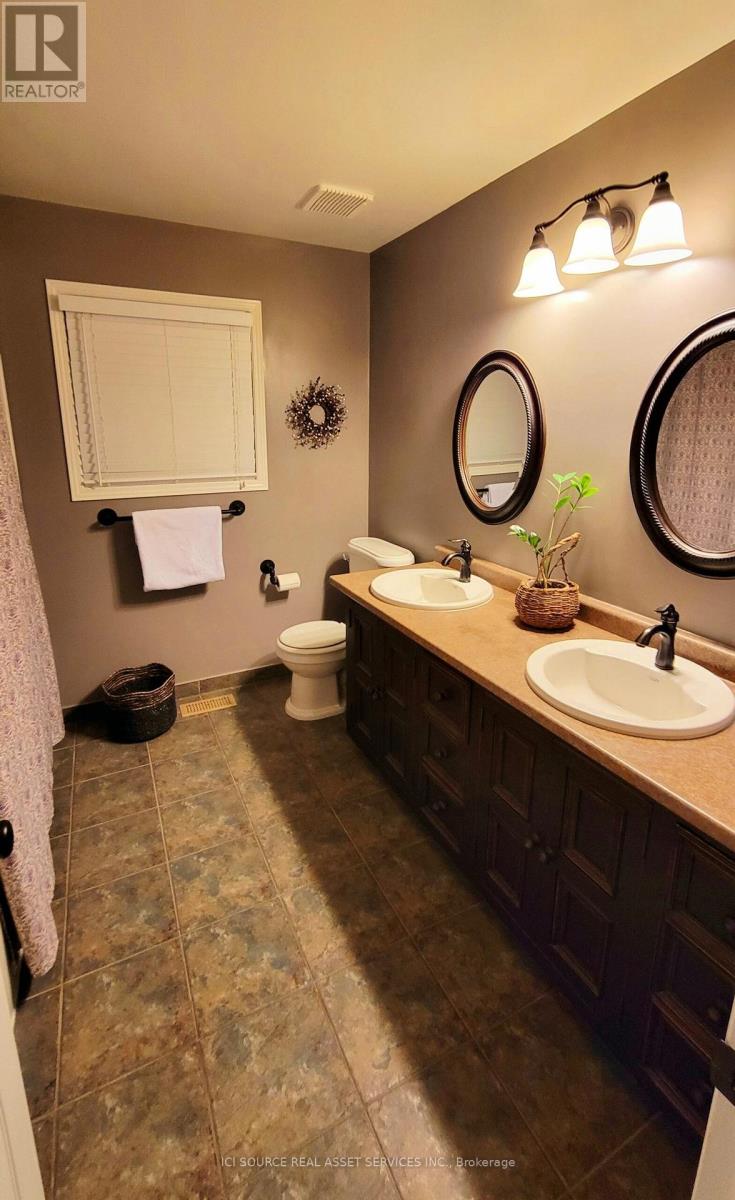5 Bedroom
3 Bathroom
3,000 - 3,500 ft2
Fireplace
Central Air Conditioning
Forced Air
$1,325,000
A highly sought after but rarely available 4+1 bdrm, 3 bath single family two-story 3000+sf home on a double sized (85x101') private treed corner lot in Crossing Bridge Estates Stittsville on a quiet crescent, with Victorian style exterior and bright, immaculate farmhouse/cozy country interior. Walking distance to schools, shops, restaurants, groceries, businesses, and cafes.Featuring:4Wrap around front porch, South facing Sunroom, Two vehicle attached garage, Expansive light-filled rooms with high ceilings, Massive primary retreat with spa-like ensuite bathroom and jetted whirlpool tub, All bedrooms have double or walk-in closets, Finished fully insulated and soundproofed basement with storage and work shop space, Hot tub and fully fenced outdoor garden oasis, Central AC/High Efficiency Furnace/HRV/Security System/Central Vacuum, Custom solid wood cabinetry throughout and New Spacious Eat-In Kitchen, Separate Dining Room/Office/Study with private entrance, Second floor laundry room, All high-end appliances (7) and Gas Fireplace, Spacious outdoor storage shed and fully fenced yard, An abundance of storage space and closets, Perennial gardens and stone paths, Many added inclusions, upgrades, and improvements. *For Additional Property Details Click The Brochure Icon Below* (id:50976)
Property Details
|
MLS® Number
|
X12061819 |
|
Property Type
|
Single Family |
|
Community Name
|
8202 - Stittsville (Central) |
|
Features
|
Irregular Lot Size |
|
Parking Space Total
|
6 |
Building
|
Bathroom Total
|
3 |
|
Bedrooms Above Ground
|
4 |
|
Bedrooms Below Ground
|
1 |
|
Bedrooms Total
|
5 |
|
Appliances
|
Central Vacuum, Blinds |
|
Basement Development
|
Partially Finished |
|
Basement Type
|
N/a (partially Finished) |
|
Construction Style Attachment
|
Detached |
|
Cooling Type
|
Central Air Conditioning |
|
Exterior Finish
|
Brick Facing |
|
Fireplace Present
|
Yes |
|
Foundation Type
|
Concrete |
|
Half Bath Total
|
1 |
|
Heating Fuel
|
Natural Gas |
|
Heating Type
|
Forced Air |
|
Stories Total
|
2 |
|
Size Interior
|
3,000 - 3,500 Ft2 |
|
Type
|
House |
|
Utility Water
|
Municipal Water |
Parking
Land
|
Acreage
|
No |
|
Sewer
|
Sanitary Sewer |
|
Size Depth
|
101 Ft |
|
Size Frontage
|
85 Ft |
|
Size Irregular
|
85 X 101 Ft |
|
Size Total Text
|
85 X 101 Ft |
Rooms
| Level |
Type |
Length |
Width |
Dimensions |
|
Second Level |
Bedroom 3 |
4 m |
3.7 m |
4 m x 3.7 m |
|
Second Level |
Bedroom 4 |
3.8 m |
3 m |
3.8 m x 3 m |
|
Second Level |
Primary Bedroom |
8.5 m |
6.2 m |
8.5 m x 6.2 m |
|
Second Level |
Bathroom |
4.8 m |
2.9 m |
4.8 m x 2.9 m |
|
Second Level |
Bedroom 2 |
4.6 m |
3.6 m |
4.6 m x 3.6 m |
|
Main Level |
Kitchen |
7 m |
4.7 m |
7 m x 4.7 m |
|
Main Level |
Family Room |
7.6 m |
4.6 m |
7.6 m x 4.6 m |
|
Main Level |
Dining Room |
4 m |
3.8 m |
4 m x 3.8 m |
|
Main Level |
Living Room |
4.7 m |
3.8 m |
4.7 m x 3.8 m |
|
Main Level |
Foyer |
2.3 m |
2 m |
2.3 m x 2 m |
|
Main Level |
Sunroom |
4.2 m |
3.5 m |
4.2 m x 3.5 m |
Utilities
|
Cable
|
Installed |
|
Sewer
|
Installed |
https://www.realtor.ca/real-estate/28120413/1-crantham-crescent-ottawa-8202-stittsville-central

























