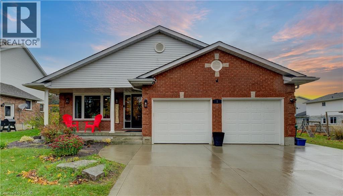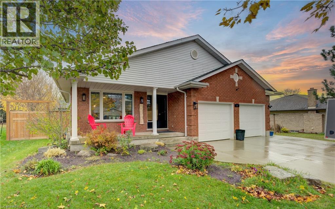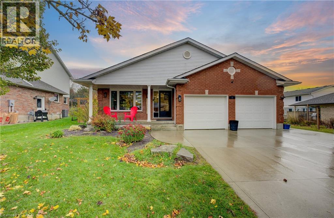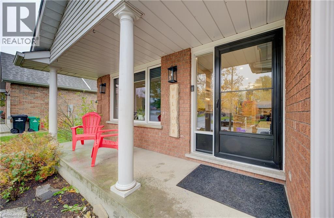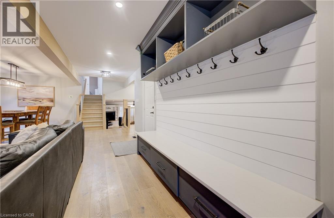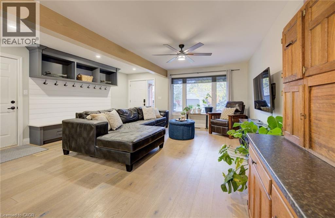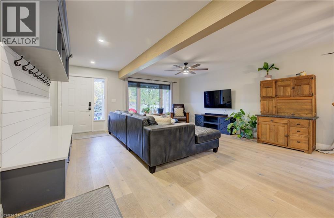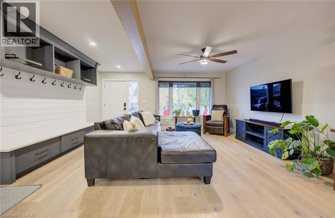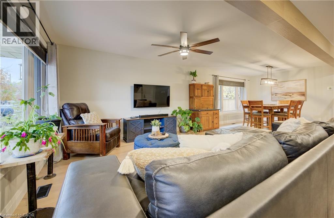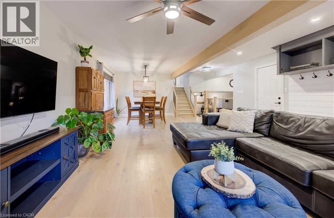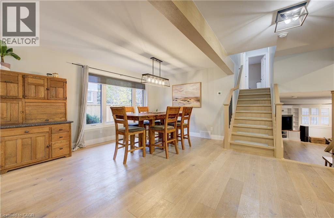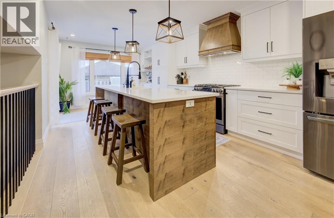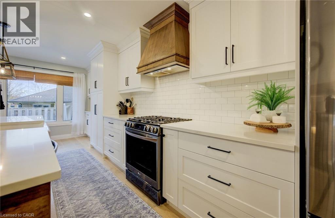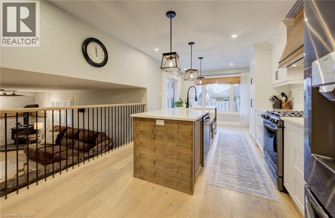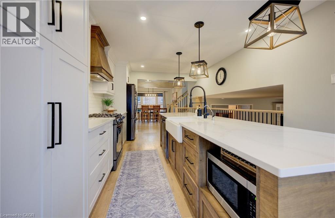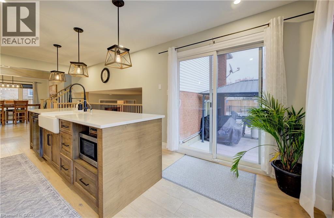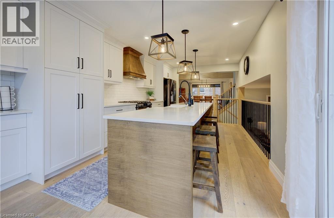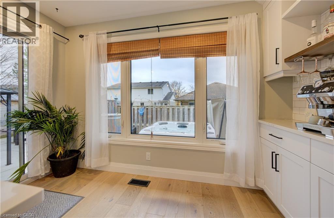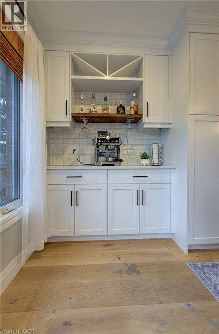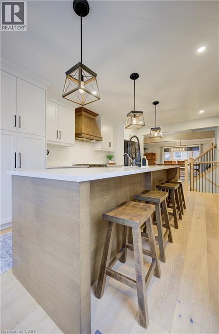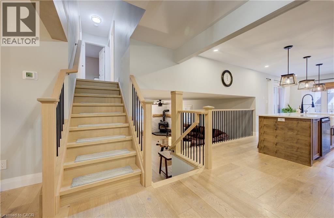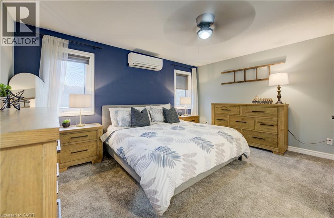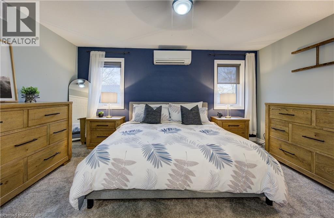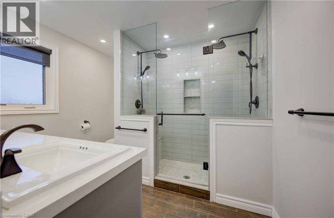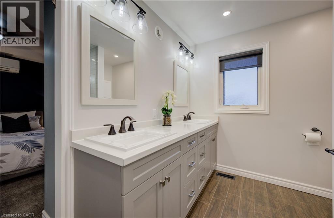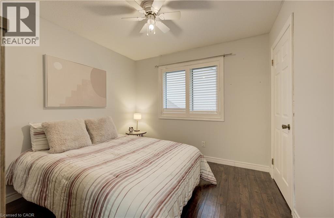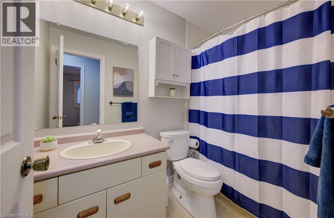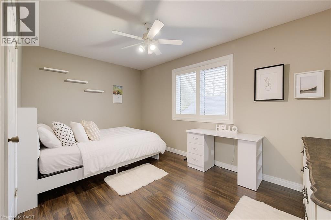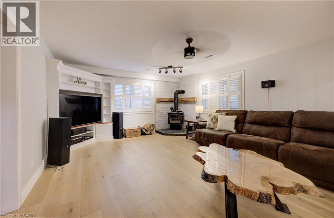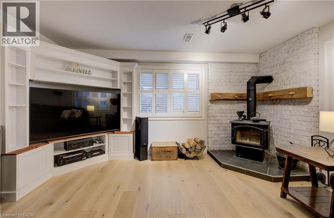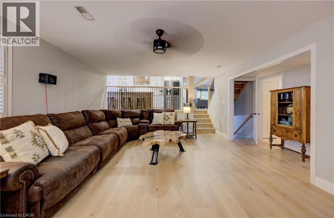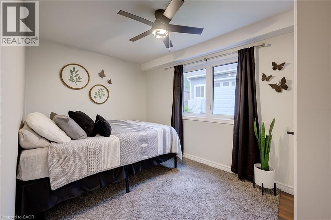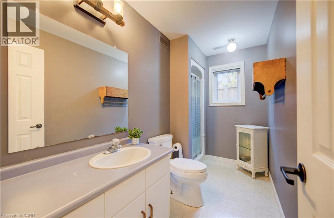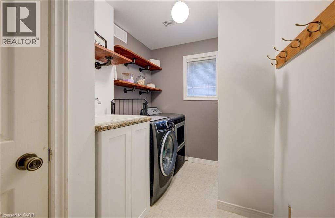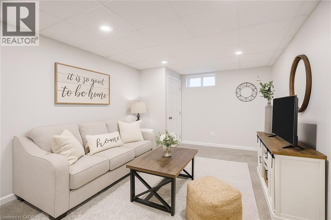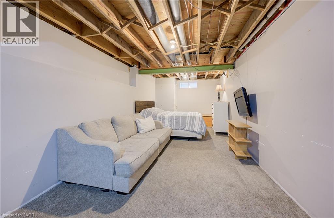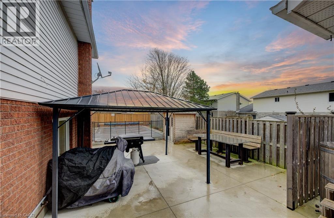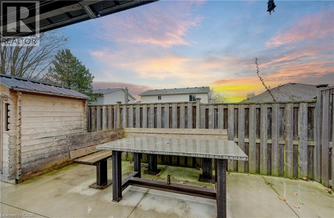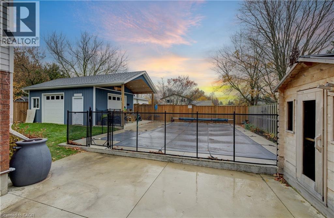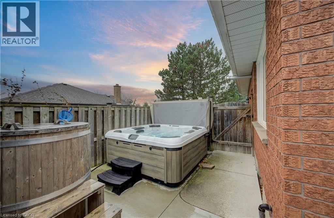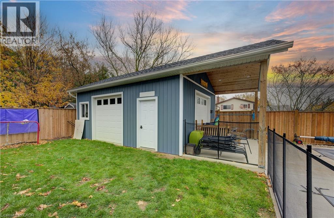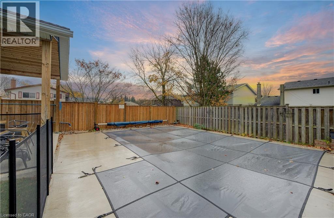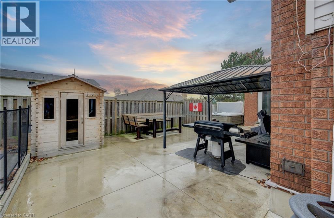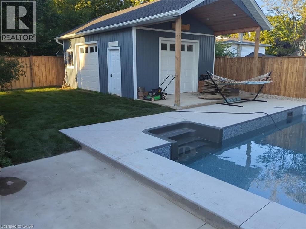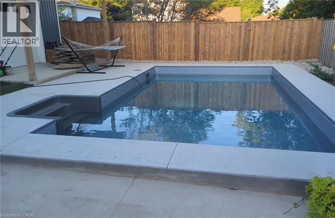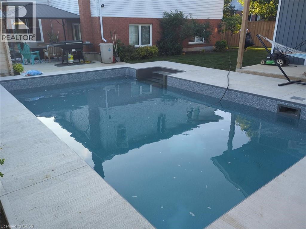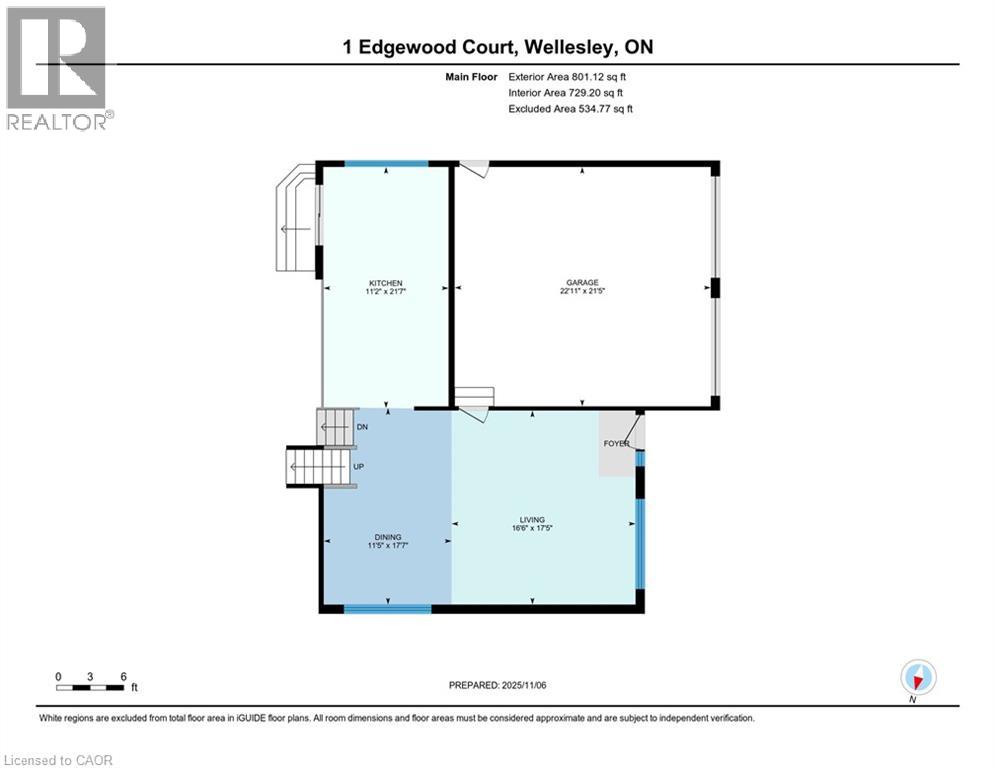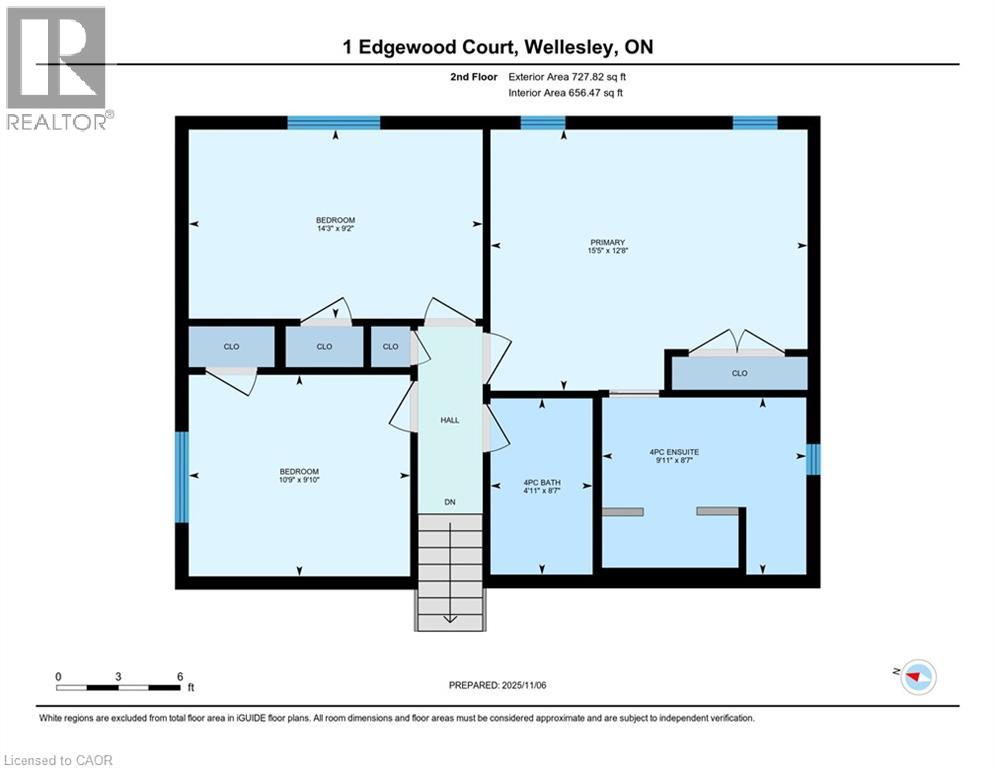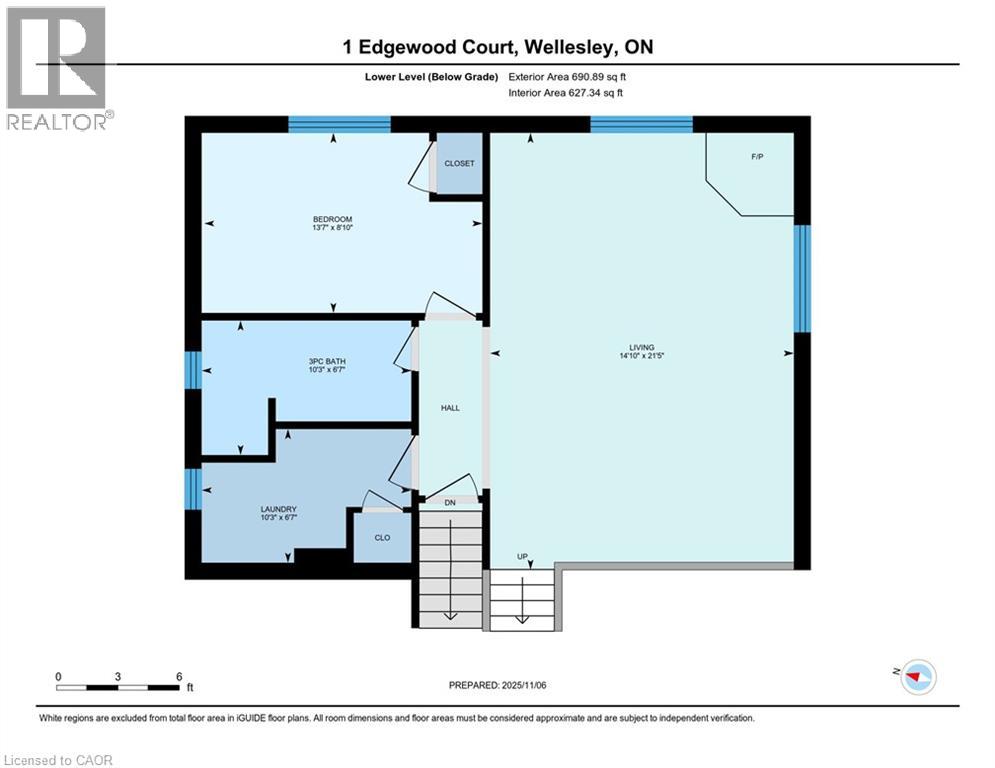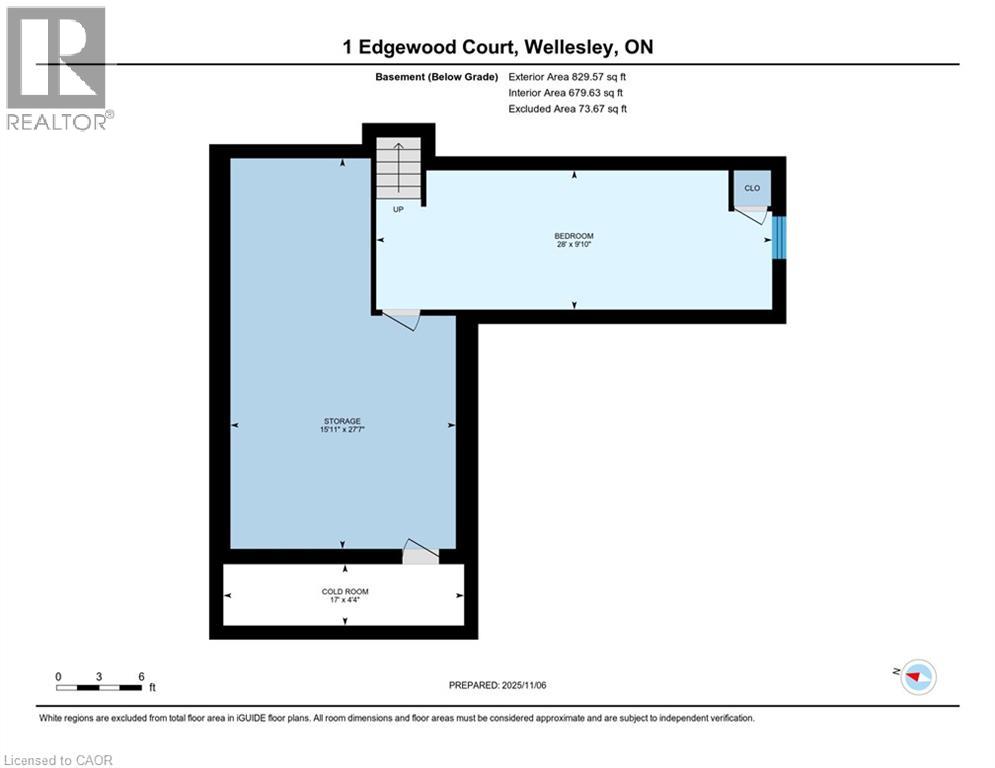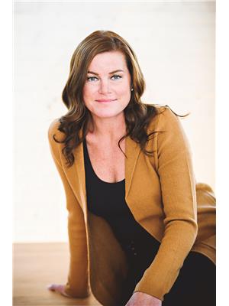4 Bedroom
3 Bathroom
3,049 ft2
Fireplace
Inground Pool
Central Air Conditioning
Forced Air
$1,049,000
Welcome to 1 Edgewood Court, a stunning and meticulously maintained backsplit home located on a quiet court in desirable Wellesley. This spacious 4-bedroom, 3-bathroom home has been thoughtfully updated throughout, offering the perfect blend of comfort, style, and functionality. Step inside to find new hardwood flooring on the main and lower level, an updated kitchen featuring a large island, ample cabinetry, and sliding doors leading directly to the backyard oasis. The adjacent dining area provides a welcoming space for family meals and entertaining. The cozy lower family room boasts a wood-burning fireplace, perfect for relaxing evenings. You also have a 3pc bathroom down here as well as one of your bedrooms. Upstairs are your additional bedrooms, the primary bedroom includes a beautifully renovated ensuite complete with heated floors for ultimate comfort. Outside, enjoy your private backyard retreat with a heated inground saltwater pool, ideal for summer gatherings. The attached double-car garage is heated, and the bonus detached workshop/garage in the backyard comes equipped with Motorcycle/Atv/snowmobile lift and its own heating system (shop is 17x32) —a dream space for hobbyists or car enthusiasts. The extra-long driveway offers parking for up to six vehicles. With modern updates, versatile living spaces, and incredible amenities both inside and out, this home truly has it all! (id:50976)
Open House
This property has open houses!
Starts at:
1:00 pm
Ends at:
3:00 pm
Starts at:
1:00 pm
Ends at:
3:00 pm
Property Details
|
MLS® Number
|
40785254 |
|
Property Type
|
Single Family |
|
Amenities Near By
|
Park, Place Of Worship, Schools, Shopping |
|
Community Features
|
Community Centre |
|
Equipment Type
|
Water Heater |
|
Features
|
Gazebo, Sump Pump, Automatic Garage Door Opener |
|
Parking Space Total
|
8 |
|
Pool Type
|
Inground Pool |
|
Rental Equipment Type
|
Water Heater |
|
Structure
|
Workshop |
Building
|
Bathroom Total
|
3 |
|
Bedrooms Above Ground
|
3 |
|
Bedrooms Below Ground
|
1 |
|
Bedrooms Total
|
4 |
|
Appliances
|
Dishwasher, Dryer, Microwave, Refrigerator, Stove, Water Softener, Washer, Hood Fan, Garage Door Opener |
|
Basement Development
|
Partially Finished |
|
Basement Type
|
Full (partially Finished) |
|
Constructed Date
|
1991 |
|
Construction Style Attachment
|
Detached |
|
Cooling Type
|
Central Air Conditioning |
|
Exterior Finish
|
Brick, Vinyl Siding |
|
Fireplace Fuel
|
Wood |
|
Fireplace Present
|
Yes |
|
Fireplace Total
|
1 |
|
Fireplace Type
|
Other - See Remarks |
|
Foundation Type
|
Poured Concrete |
|
Heating Fuel
|
Natural Gas |
|
Heating Type
|
Forced Air |
|
Size Interior
|
3,049 Ft2 |
|
Type
|
House |
|
Utility Water
|
Municipal Water |
Parking
Land
|
Acreage
|
No |
|
Fence Type
|
Fence |
|
Land Amenities
|
Park, Place Of Worship, Schools, Shopping |
|
Sewer
|
Municipal Sewage System |
|
Size Depth
|
125 Ft |
|
Size Frontage
|
65 Ft |
|
Size Total Text
|
Under 1/2 Acre |
|
Zoning Description
|
Z3 |
Rooms
| Level |
Type |
Length |
Width |
Dimensions |
|
Second Level |
Primary Bedroom |
|
|
12'8'' x 15'5'' |
|
Second Level |
Bedroom |
|
|
9'10'' x 10'9'' |
|
Second Level |
Bedroom |
|
|
9'2'' x 14'3'' |
|
Second Level |
Full Bathroom |
|
|
Measurements not available |
|
Second Level |
4pc Bathroom |
|
|
Measurements not available |
|
Basement |
Storage |
|
|
27'7'' x 15'11'' |
|
Basement |
Cold Room |
|
|
4'4'' x 17'0'' |
|
Basement |
Recreation Room |
|
|
9'10'' x 28'0'' |
|
Lower Level |
Family Room |
|
|
21'5'' x 14'10'' |
|
Lower Level |
Laundry Room |
|
|
6'7'' x 10'3'' |
|
Lower Level |
Bedroom |
|
|
8'10'' x 13'7'' |
|
Lower Level |
3pc Bathroom |
|
|
Measurements not available |
|
Main Level |
Living Room |
|
|
16'6'' x 17'5'' |
|
Main Level |
Kitchen |
|
|
11'2'' x 21'7'' |
|
Main Level |
Dining Room |
|
|
11'5'' x 17'7'' |
https://www.realtor.ca/real-estate/29075057/1-edgewood-court-wellesley



