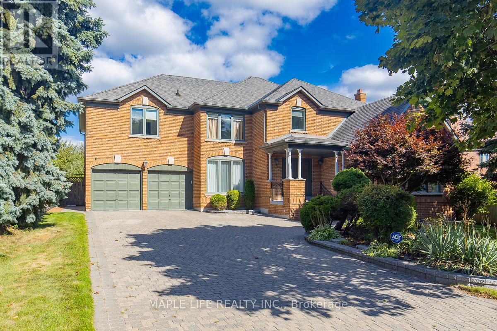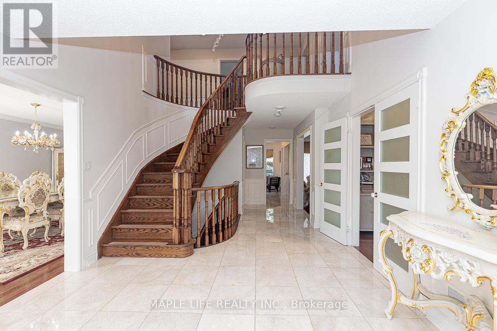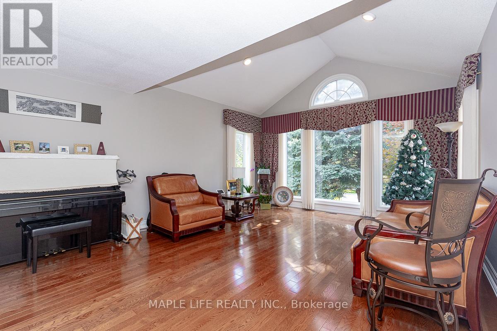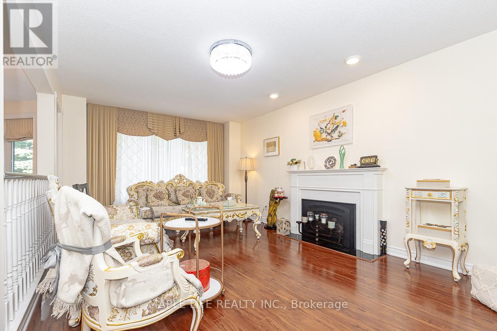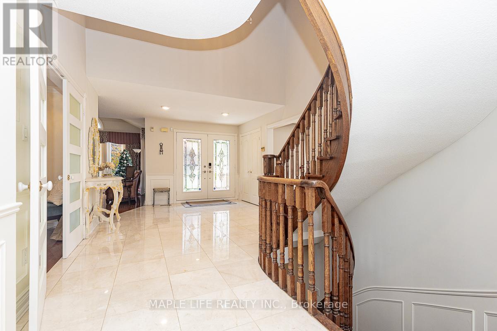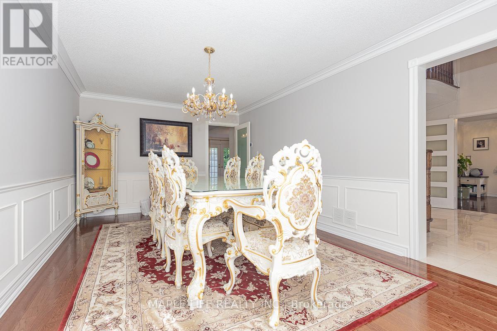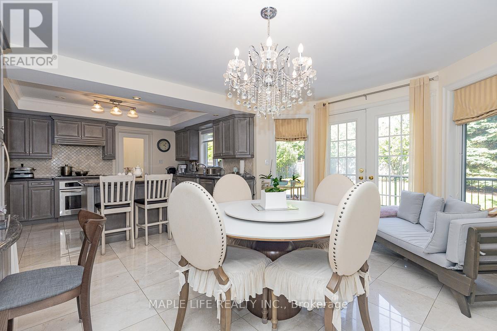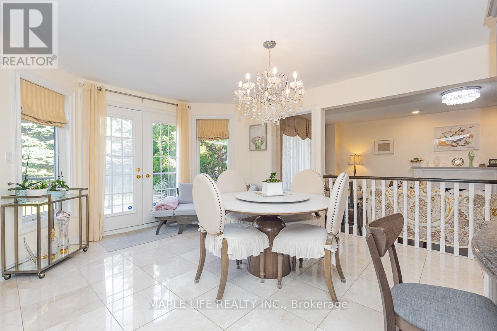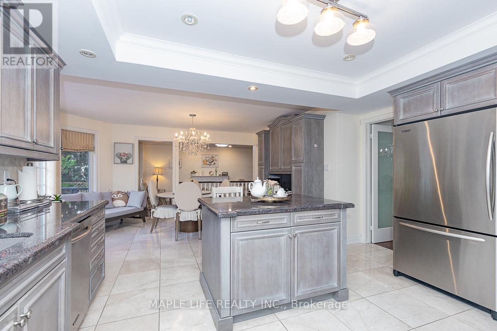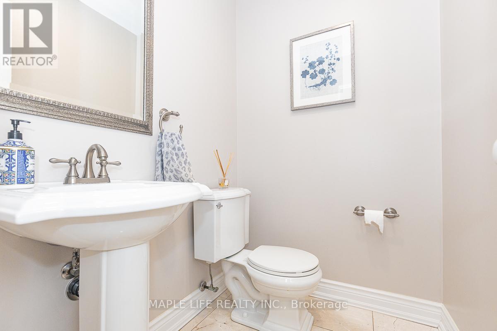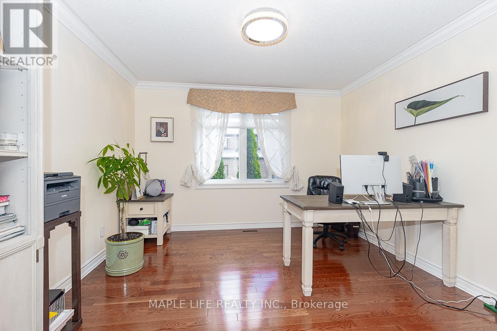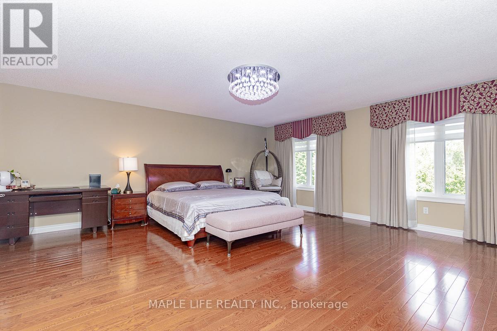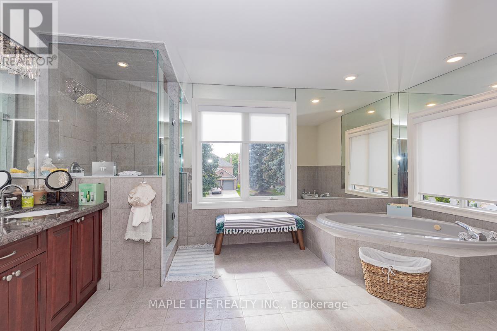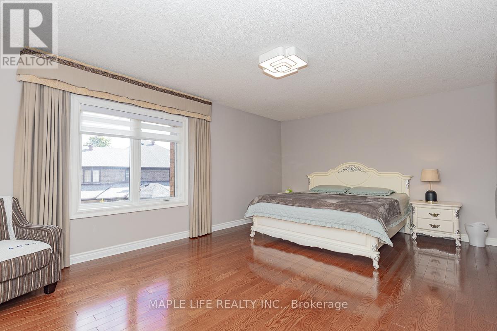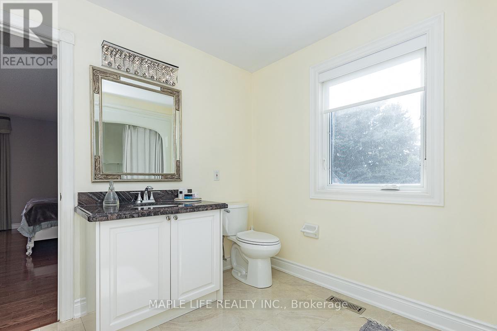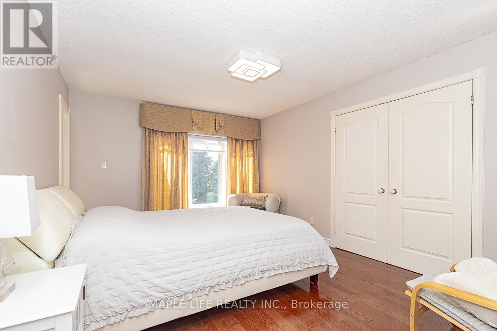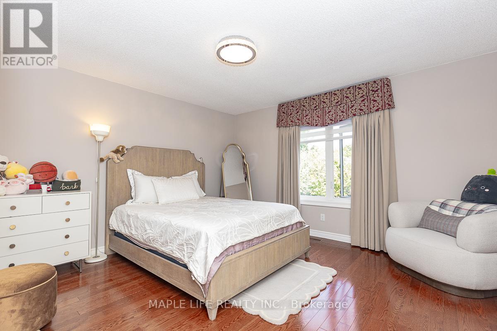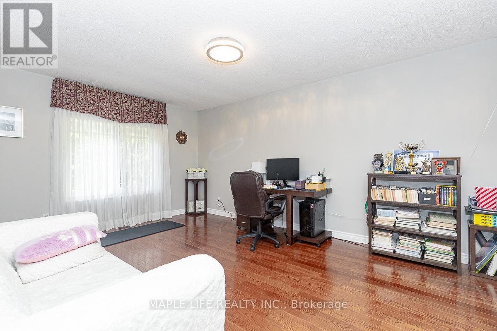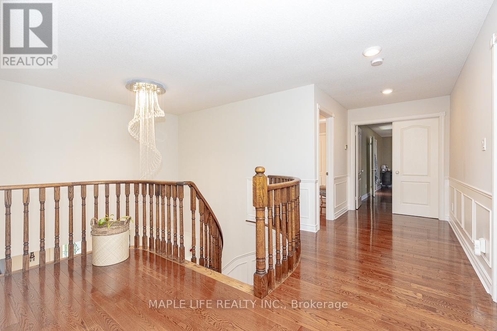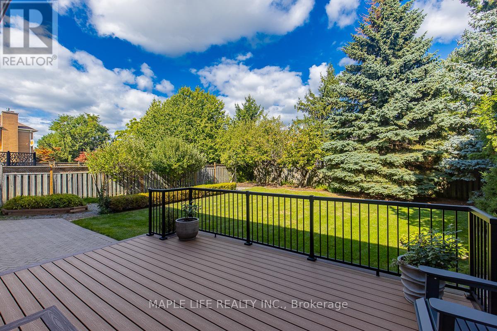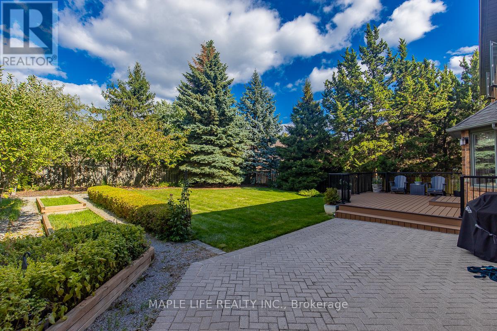5 Bedroom
4 Bathroom
3,500 - 5,000 ft2
Fireplace
Central Air Conditioning
Forced Air
$2,688,800
This stunning five-bedroom home offers exceptional comfort and privacy in the Prestigious Bayview Hill Neighborhood! Elegant crystal chandeliers and recessed pot lights illuminate the interior, while hardwood flooring flows seamlessly throughout. The custom-designed kitchen features premium cabinetry, granite countertops, and high-end stainless steel appliances ideal for both everyday living and entertaining. Step outside to a professionally landscaped garden, complete with a spacious deck and a beautifully crafted stone patio. Conveniently located just steps from a charming park, top-rated schools, shopping plazas, and public transit. (id:50976)
Property Details
|
MLS® Number
|
N12372066 |
|
Property Type
|
Single Family |
|
Community Name
|
Bayview Hill |
|
Features
|
Carpet Free |
|
Parking Space Total
|
11 |
Building
|
Bathroom Total
|
4 |
|
Bedrooms Above Ground
|
5 |
|
Bedrooms Total
|
5 |
|
Appliances
|
Dishwasher, Dryer, Microwave, Hood Fan, Stove, Washer, Window Coverings, Refrigerator |
|
Basement Development
|
Unfinished |
|
Basement Features
|
Separate Entrance |
|
Basement Type
|
N/a (unfinished) |
|
Construction Style Attachment
|
Detached |
|
Cooling Type
|
Central Air Conditioning |
|
Exterior Finish
|
Brick |
|
Fireplace Present
|
Yes |
|
Flooring Type
|
Hardwood, Ceramic |
|
Foundation Type
|
Unknown |
|
Half Bath Total
|
1 |
|
Heating Fuel
|
Natural Gas |
|
Heating Type
|
Forced Air |
|
Stories Total
|
2 |
|
Size Interior
|
3,500 - 5,000 Ft2 |
|
Type
|
House |
|
Utility Water
|
Municipal Water |
Parking
Land
|
Acreage
|
No |
|
Sewer
|
Sanitary Sewer |
|
Size Depth
|
148 Ft ,8 In |
|
Size Frontage
|
66 Ft ,7 In |
|
Size Irregular
|
66.6 X 148.7 Ft |
|
Size Total Text
|
66.6 X 148.7 Ft |
Rooms
| Level |
Type |
Length |
Width |
Dimensions |
|
Second Level |
Bedroom 5 |
4.08 m |
3.78 m |
4.08 m x 3.78 m |
|
Second Level |
Primary Bedroom |
5.71 m |
5.46 m |
5.71 m x 5.46 m |
|
Second Level |
Bedroom 2 |
4.45 m |
3.53 m |
4.45 m x 3.53 m |
|
Second Level |
Bedroom 3 |
4.78 m |
5.63 m |
4.78 m x 5.63 m |
|
Second Level |
Bedroom 4 |
4.98 m |
3.63 m |
4.98 m x 3.63 m |
|
Ground Level |
Living Room |
6 m |
4.57 m |
6 m x 4.57 m |
|
Ground Level |
Dining Room |
5.77 m |
3.46 m |
5.77 m x 3.46 m |
|
Ground Level |
Kitchen |
6.98 m |
4.57 m |
6.98 m x 4.57 m |
|
Ground Level |
Library |
3.66 m |
3.56 m |
3.66 m x 3.56 m |
|
Ground Level |
Family Room |
6.01 m |
3.83 m |
6.01 m x 3.83 m |
https://www.realtor.ca/real-estate/28794740/1-elderwood-drive-richmond-hill-bayview-hill-bayview-hill



