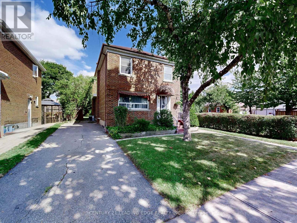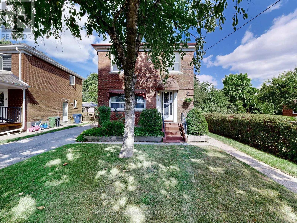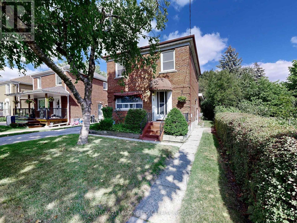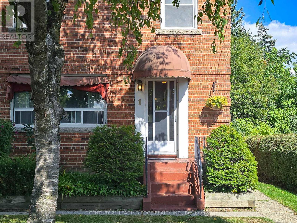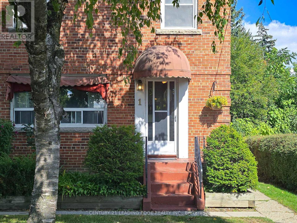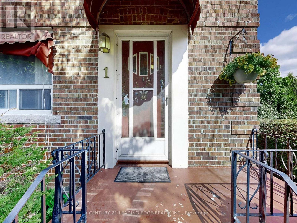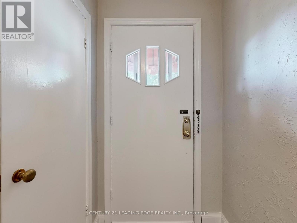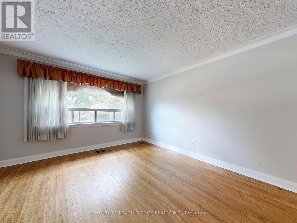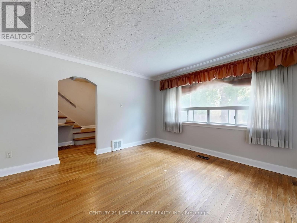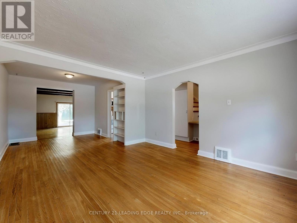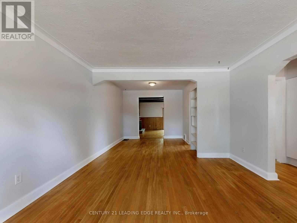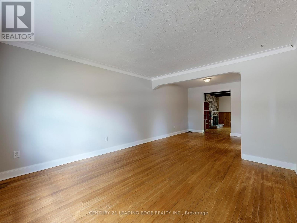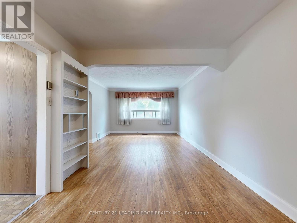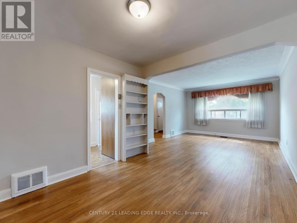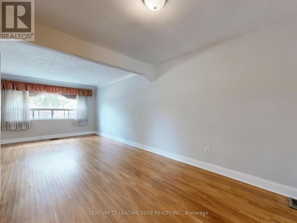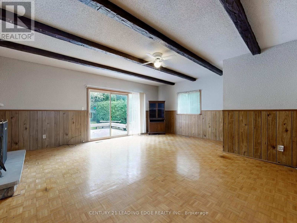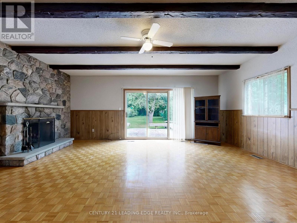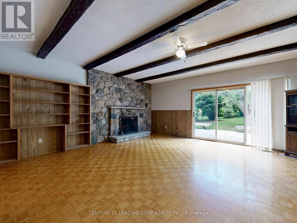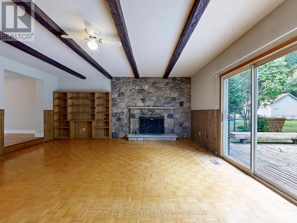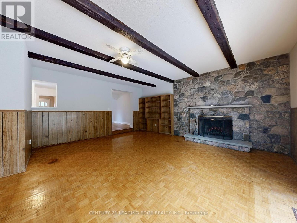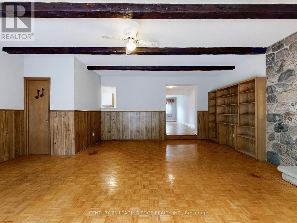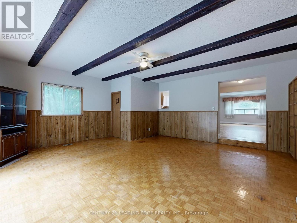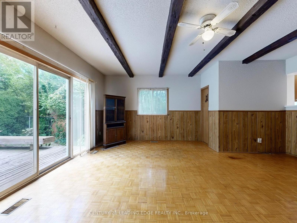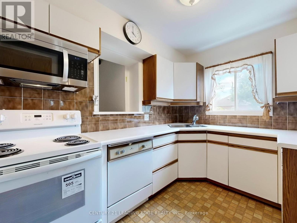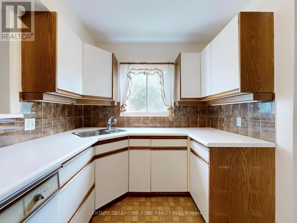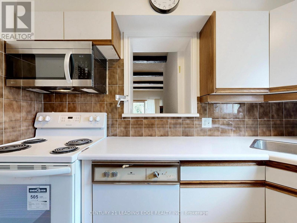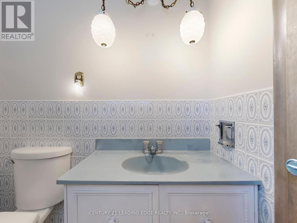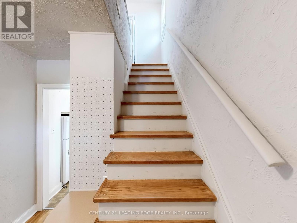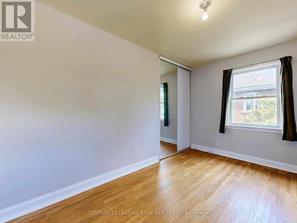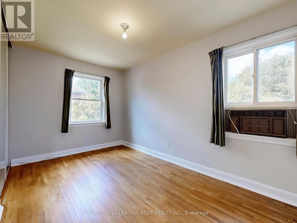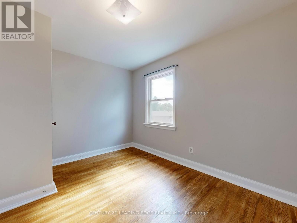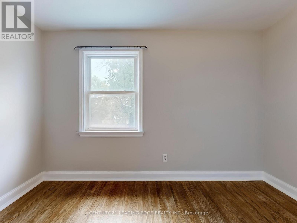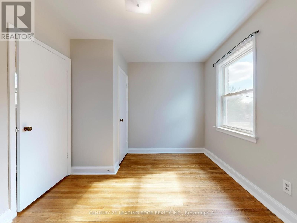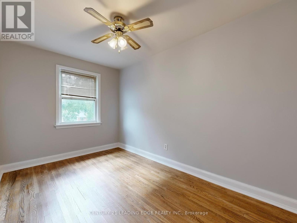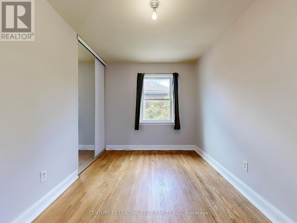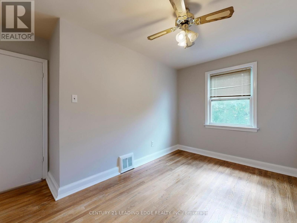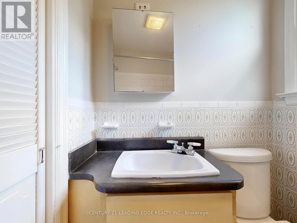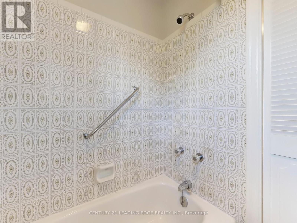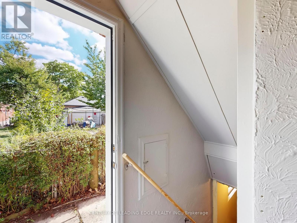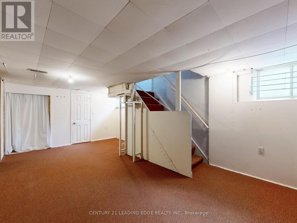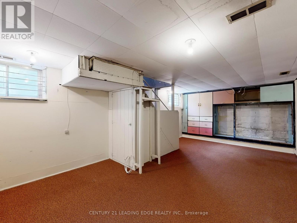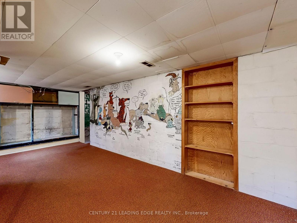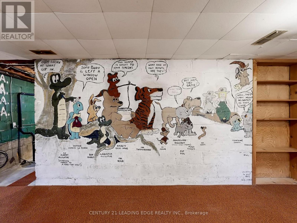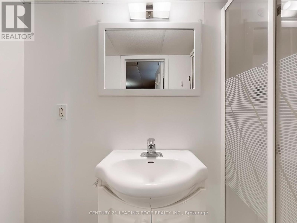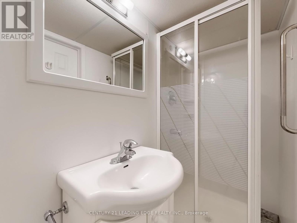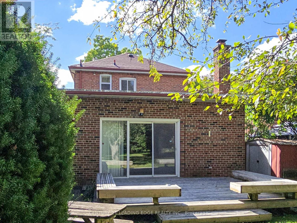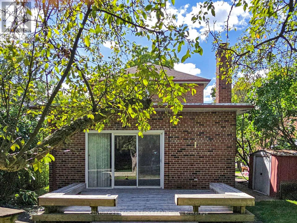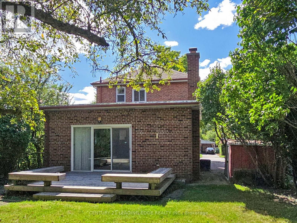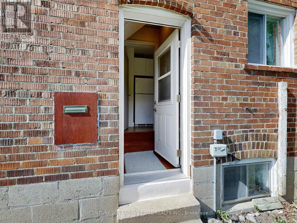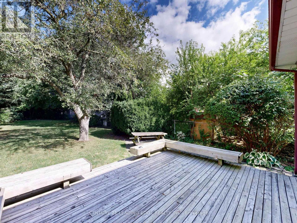3 Bedroom
3 Bathroom
1,500 - 2,000 ft2
Fireplace
Central Air Conditioning
Forced Air
$998,000
Located in the heart of Clairlea-Birchmount community. This charming 2 storey solid brick home features a bright layout with a spacious main floor family room addition that opens to deep serene backyard rich in nature, upgraded furnace, electrical panel and roof, with hardwood floors throughout and a separate side entrance to basement. This sun filled home boasts pride of ownership and is ready for your personal touches a great opportunity for families and investors alike! Fantastic family neighbourhood is situated on a quiet street, within the sought-after Clairlea and SATEC @ WA Porter school districts, this home is close to Clairlea Park, Places of Worship, Eglinton Square, Schools, Crosstown Eglinton LRT, Ttc, Go & More! (id:50976)
Open House
This property has open houses!
Starts at:
11:00 am
Ends at:
1:00 pm
Starts at:
1:00 pm
Ends at:
4:00 pm
Starts at:
1:00 pm
Ends at:
4:00 pm
Property Details
|
MLS® Number
|
E12372471 |
|
Property Type
|
Single Family |
|
Community Name
|
Clairlea-Birchmount |
|
Amenities Near By
|
Hospital, Park, Place Of Worship, Public Transit |
|
Community Features
|
Community Centre |
|
Features
|
Irregular Lot Size |
|
Parking Space Total
|
3 |
|
Structure
|
Shed |
Building
|
Bathroom Total
|
3 |
|
Bedrooms Above Ground
|
3 |
|
Bedrooms Total
|
3 |
|
Amenities
|
Fireplace(s) |
|
Appliances
|
Dishwasher, Dryer, Stove, Washer, Window Coverings, Refrigerator |
|
Basement Features
|
Separate Entrance |
|
Basement Type
|
N/a |
|
Construction Style Attachment
|
Detached |
|
Cooling Type
|
Central Air Conditioning |
|
Exterior Finish
|
Brick |
|
Fireplace Present
|
Yes |
|
Fireplace Total
|
1 |
|
Flooring Type
|
Hardwood, Vinyl |
|
Foundation Type
|
Block |
|
Half Bath Total
|
1 |
|
Heating Fuel
|
Natural Gas |
|
Heating Type
|
Forced Air |
|
Stories Total
|
2 |
|
Size Interior
|
1,500 - 2,000 Ft2 |
|
Type
|
House |
|
Utility Water
|
Municipal Water |
Parking
Land
|
Acreage
|
No |
|
Land Amenities
|
Hospital, Park, Place Of Worship, Public Transit |
|
Sewer
|
Sanitary Sewer |
|
Size Depth
|
200 Ft ,3 In |
|
Size Frontage
|
40 Ft ,1 In |
|
Size Irregular
|
40.1 X 200.3 Ft ; 196.49 Ft North End, 200.25 Ft South End |
|
Size Total Text
|
40.1 X 200.3 Ft ; 196.49 Ft North End, 200.25 Ft South End |
Rooms
| Level |
Type |
Length |
Width |
Dimensions |
|
Second Level |
Primary Bedroom |
2.44 m |
3.97 m |
2.44 m x 3.97 m |
|
Second Level |
Bedroom 2 |
3.68 m |
2.16 m |
3.68 m x 2.16 m |
|
Second Level |
Bedroom 3 |
2.75 m |
3.38 m |
2.75 m x 3.38 m |
|
Basement |
Recreational, Games Room |
7.31 m |
3.38 m |
7.31 m x 3.38 m |
|
Ground Level |
Living Room |
4.26 m |
3.65 m |
4.26 m x 3.65 m |
|
Ground Level |
Dining Room |
3.04 m |
2.44 m |
3.04 m x 2.44 m |
|
Ground Level |
Family Room |
5.8 m |
6.1 m |
5.8 m x 6.1 m |
|
Ground Level |
Kitchen |
3.5 m |
3.05 m |
3.5 m x 3.05 m |
https://www.realtor.ca/real-estate/28795579/1-faulkland-road-toronto-clairlea-birchmount-clairlea-birchmount



