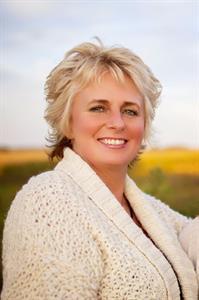4 Bedroom
2 Bathroom
1,100 - 1,500 ft2
Bungalow
Central Air Conditioning
Forced Air
Landscaped
$577,900
Fabulous 2 + 2 Bdrm brick bungalow with main floor laundry! Skip the stairs - enjoy everything you need on the main floor! Enjoy the ease of main floor living with a light filled and roomy living room, 2 generous sized bedrooms, a 4 pce bath, spacious eat-in kitchen with garden doors to fully fenced backyard, convenient main floor laundry w/sink and inside access to single car garage with storage mezzanine. Accommodating open-concept layout, perfect for down-sizers, retirees or families! Finished lower level with a large Family Room, Utility Room, a 3 piece bath, and 2 huge additional bedrooms - one bedroom has a spacious storage area which would make a great walk-in closet. This basement floor plan is ideal for in'-law suite, guests, or extended family. This home is move-in ready and located in a desirable north end neighbourhood of Ingersoll offering easy access to London, Stratford or Hwy 401. Quick possession available! You don't want to miss this one! Updates: Furnace 2018, Roof 2015. (id:50976)
Property Details
|
MLS® Number
|
X12336731 |
|
Property Type
|
Single Family |
|
Community Name
|
Ingersoll - North |
|
Amenities Near By
|
Hospital |
|
Community Features
|
Community Centre |
|
Features
|
Cul-de-sac, Flat Site, Sump Pump |
|
Parking Space Total
|
5 |
|
Structure
|
Porch, Patio(s), Shed |
Building
|
Bathroom Total
|
2 |
|
Bedrooms Above Ground
|
2 |
|
Bedrooms Below Ground
|
2 |
|
Bedrooms Total
|
4 |
|
Age
|
16 To 30 Years |
|
Appliances
|
Garburator, Water Heater, Dishwasher, Dryer, Freezer, Stove, Washer, Window Coverings, Refrigerator |
|
Architectural Style
|
Bungalow |
|
Basement Development
|
Finished |
|
Basement Type
|
Full (finished) |
|
Construction Style Attachment
|
Detached |
|
Cooling Type
|
Central Air Conditioning |
|
Exterior Finish
|
Brick |
|
Foundation Type
|
Poured Concrete |
|
Heating Fuel
|
Natural Gas |
|
Heating Type
|
Forced Air |
|
Stories Total
|
1 |
|
Size Interior
|
1,100 - 1,500 Ft2 |
|
Type
|
House |
|
Utility Water
|
Municipal Water |
Parking
|
Attached Garage
|
|
|
Garage
|
|
|
Inside Entry
|
|
Land
|
Acreage
|
No |
|
Fence Type
|
Fully Fenced |
|
Land Amenities
|
Hospital |
|
Landscape Features
|
Landscaped |
|
Sewer
|
Sanitary Sewer |
|
Size Depth
|
59 Ft ,9 In |
|
Size Frontage
|
111 Ft ,7 In |
|
Size Irregular
|
111.6 X 59.8 Ft |
|
Size Total Text
|
111.6 X 59.8 Ft |
|
Zoning Description
|
R1 |
Rooms
| Level |
Type |
Length |
Width |
Dimensions |
|
Basement |
Utility Room |
2.45 m |
3.97 m |
2.45 m x 3.97 m |
|
Basement |
Bathroom |
1.51 m |
2.8 m |
1.51 m x 2.8 m |
|
Basement |
Other |
1.82 m |
1.84 m |
1.82 m x 1.84 m |
|
Basement |
Bedroom |
4.13 m |
3.97 m |
4.13 m x 3.97 m |
|
Basement |
Bedroom |
4.41 m |
3.96 m |
4.41 m x 3.96 m |
|
Basement |
Family Room |
9.65 m |
3.82 m |
9.65 m x 3.82 m |
|
Main Level |
Living Room |
6.02 m |
5.28 m |
6.02 m x 5.28 m |
|
Main Level |
Dining Room |
2.59 m |
3.6 m |
2.59 m x 3.6 m |
|
Main Level |
Kitchen |
2.34 m |
3.64 m |
2.34 m x 3.64 m |
|
Main Level |
Primary Bedroom |
4.6 m |
3.66 m |
4.6 m x 3.66 m |
|
Main Level |
Bedroom |
3.35 m |
4.34 m |
3.35 m x 4.34 m |
|
Main Level |
Bathroom |
1.52 m |
3.26 m |
1.52 m x 3.26 m |
|
Main Level |
Laundry Room |
1.84 m |
3.27 m |
1.84 m x 3.27 m |
https://www.realtor.ca/real-estate/28716052/1-feltz-drive-ingersoll-ingersoll-north-ingersoll-north


















































