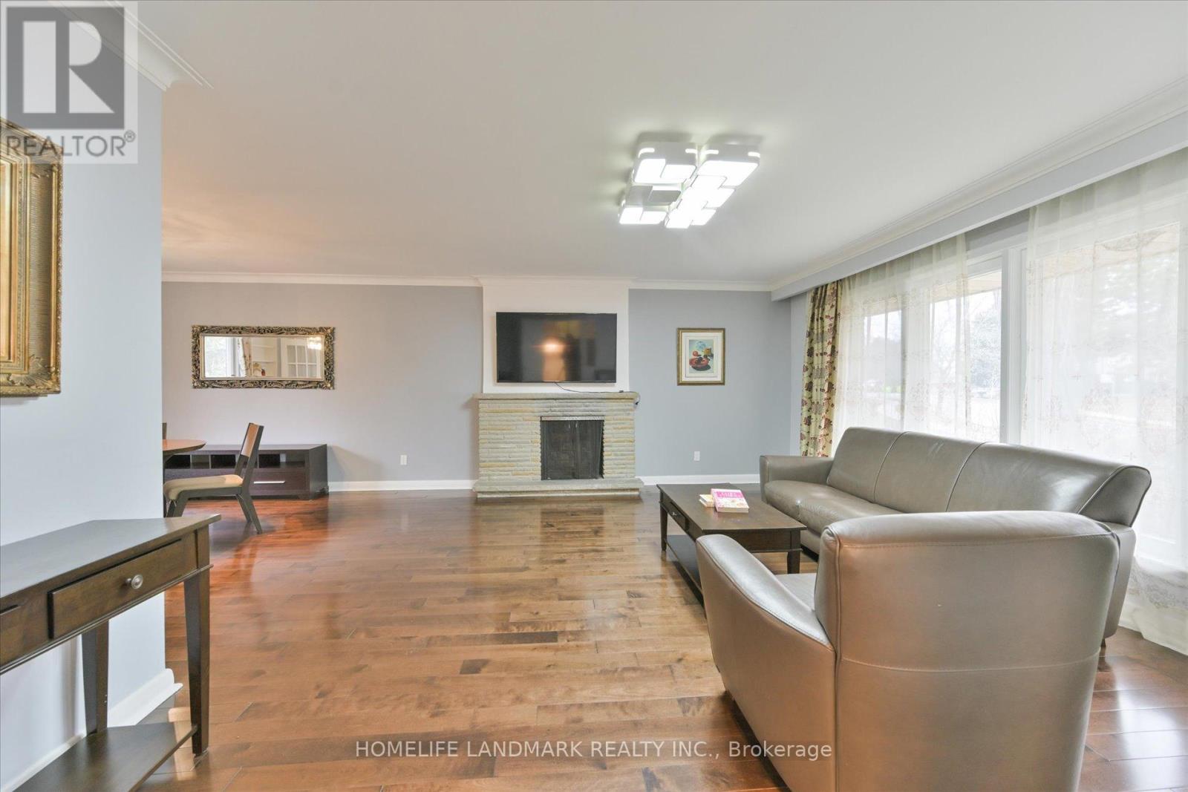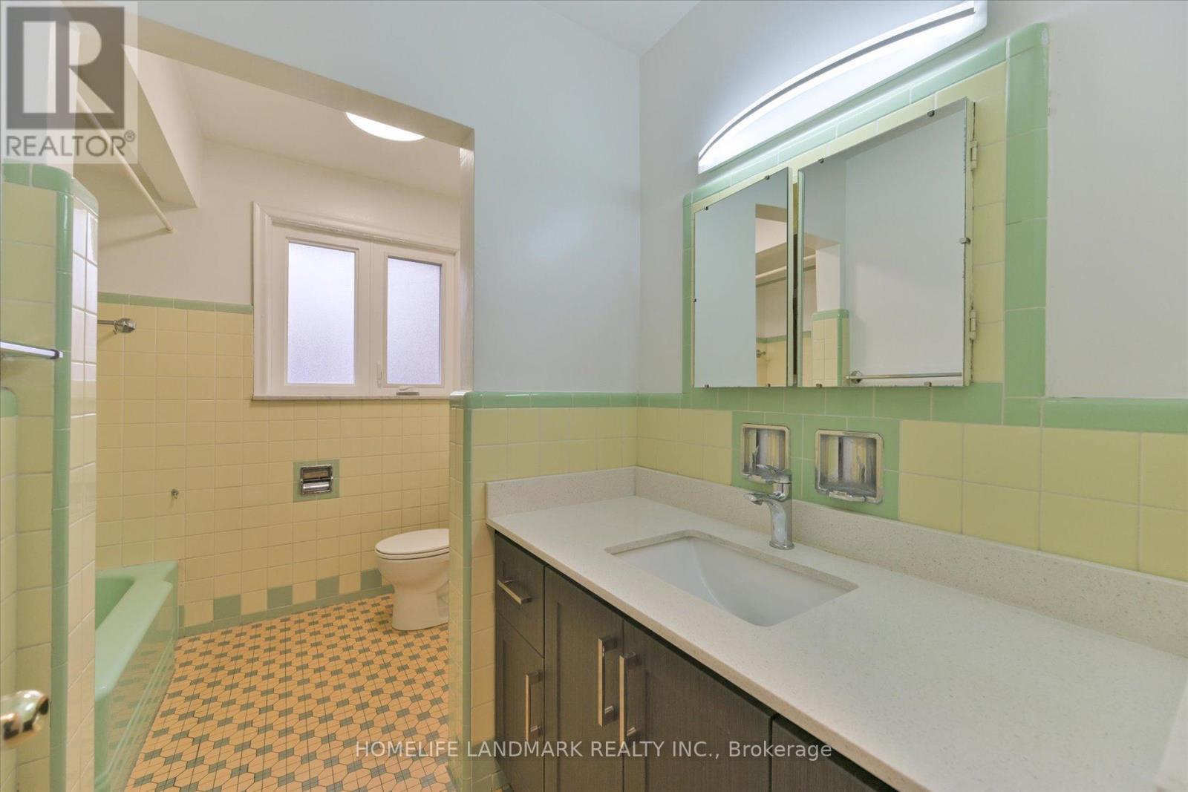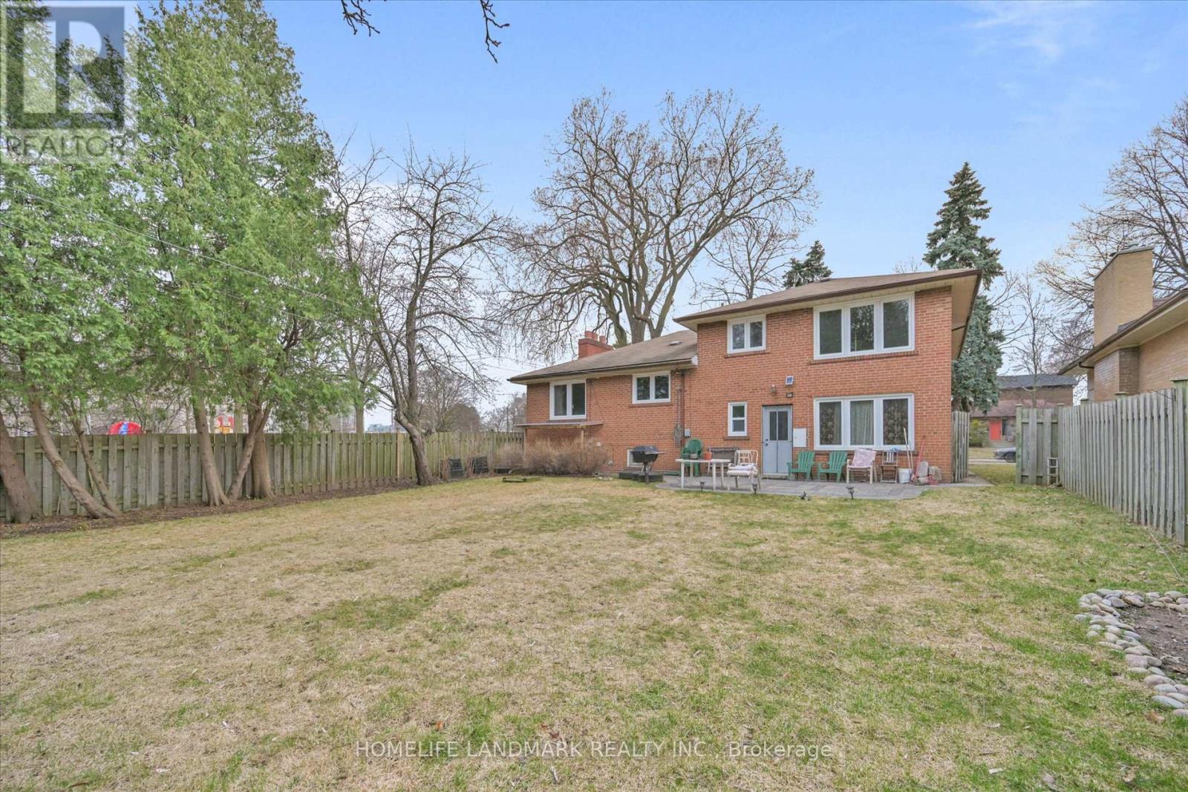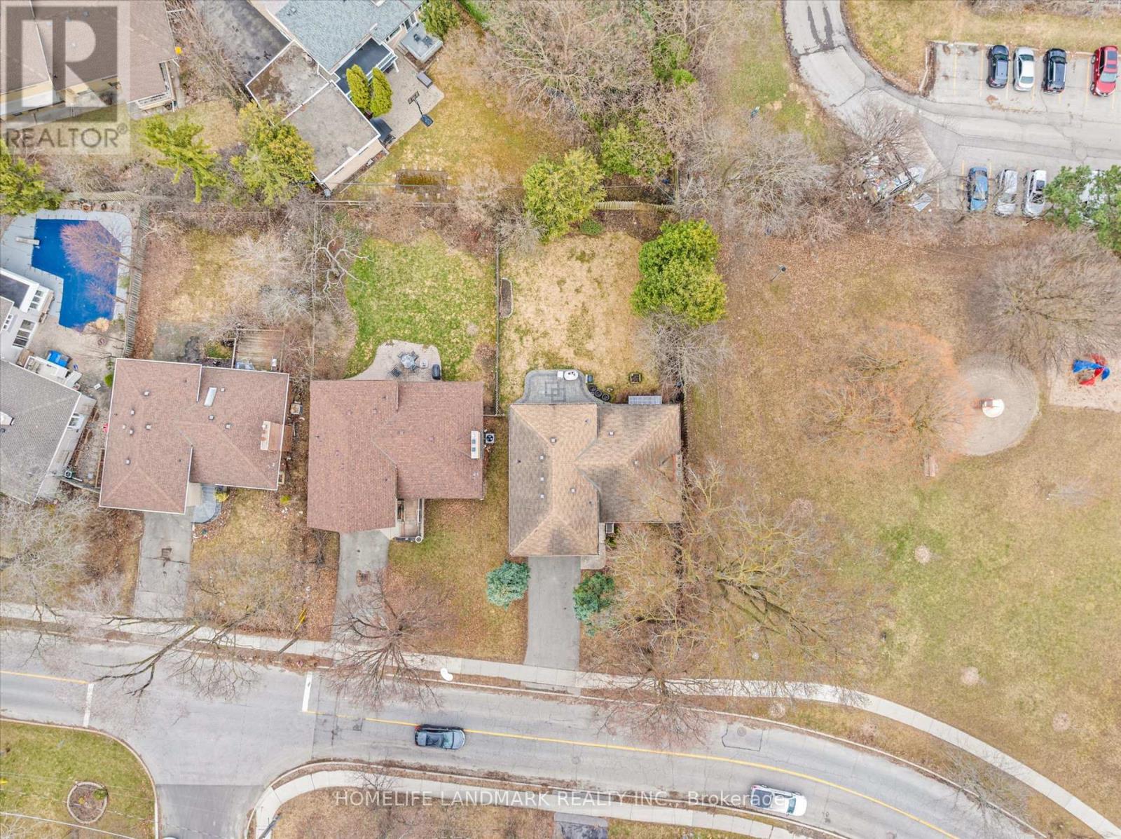5 Bedroom
3 Bathroom
2,000 - 2,500 ft2
Fireplace
Central Air Conditioning
Forced Air
$2,380,000
**An Exceptional Bayview Village Opportunity** Detached Sidesplit 3+2 Bedroom on over 8000 Sqft Of Land In Exclusive Bayview Village. **Fabulous Opportunity On A Large 60 X 140 Ft Corner Lot, Perfect For End Users, Builders Investors, Or A Decorators Touch. Bright & Spacious With Large Windows And Hardwood Floors Throughout, Fireplace in Living Room, Walk Out At Lower Level, Double Car Garage & More!!! Main Level Features Large Living Room With Fireplace. Connected Dining Room Which Enters into An Enclosed Kitchen With Breakfast Area and Stainless Steel Appliances. Lower Level Boasting A Spacious Family Room and An Office. Access to the Backyard Thru Lower Level. Excellent Schools: Earl Haig Ss, Bayview Ms, Elkhorn Ps. Walk To Parks, Ttc, Subway Station, Shopping Mall, Library, Restaurants. Minutes Drive to Highways. House and Fixture Sold "As Is Where Is" (id:50976)
Open House
This property has open houses!
Starts at:
2:00 pm
Ends at:
4:00 pm
Starts at:
2:00 pm
Ends at:
4:00 pm
Property Details
|
MLS® Number
|
C12063936 |
|
Property Type
|
Single Family |
|
Community Name
|
Bayview Village |
|
Features
|
Carpet Free |
|
Parking Space Total
|
7 |
Building
|
Bathroom Total
|
3 |
|
Bedrooms Above Ground
|
3 |
|
Bedrooms Below Ground
|
2 |
|
Bedrooms Total
|
5 |
|
Basement Development
|
Finished |
|
Basement Type
|
N/a (finished) |
|
Construction Style Attachment
|
Detached |
|
Construction Style Split Level
|
Sidesplit |
|
Cooling Type
|
Central Air Conditioning |
|
Exterior Finish
|
Brick |
|
Fireplace Present
|
Yes |
|
Flooring Type
|
Hardwood, Laminate, Tile |
|
Foundation Type
|
Brick |
|
Heating Fuel
|
Natural Gas |
|
Heating Type
|
Forced Air |
|
Size Interior
|
2,000 - 2,500 Ft2 |
|
Type
|
House |
|
Utility Water
|
Municipal Water |
Parking
Land
|
Acreage
|
No |
|
Sewer
|
Sanitary Sewer |
|
Size Depth
|
140 Ft ,2 In |
|
Size Frontage
|
60 Ft |
|
Size Irregular
|
60 X 140.2 Ft |
|
Size Total Text
|
60 X 140.2 Ft |
Rooms
| Level |
Type |
Length |
Width |
Dimensions |
|
Basement |
Office |
3.87 m |
2.69 m |
3.87 m x 2.69 m |
|
Lower Level |
Bedroom 4 |
4.68 m |
3.64 m |
4.68 m x 3.64 m |
|
Lower Level |
Family Room |
10.79 m |
4.56 m |
10.79 m x 4.56 m |
|
Main Level |
Living Room |
7.95 m |
4.68 m |
7.95 m x 4.68 m |
|
Main Level |
Dining Room |
4.02 m |
3.96 m |
4.02 m x 3.96 m |
|
Main Level |
Kitchen |
5.66 m |
3.54 m |
5.66 m x 3.54 m |
|
Upper Level |
Primary Bedroom |
6.87 m |
4.51 m |
6.87 m x 4.51 m |
|
Upper Level |
Bedroom 2 |
4.69 m |
3.01 m |
4.69 m x 3.01 m |
|
Upper Level |
Bedroom 3 |
3.52 m |
2.99 m |
3.52 m x 2.99 m |
https://www.realtor.ca/real-estate/28125366/1-hawksbury-drive-toronto-bayview-village-bayview-village
































