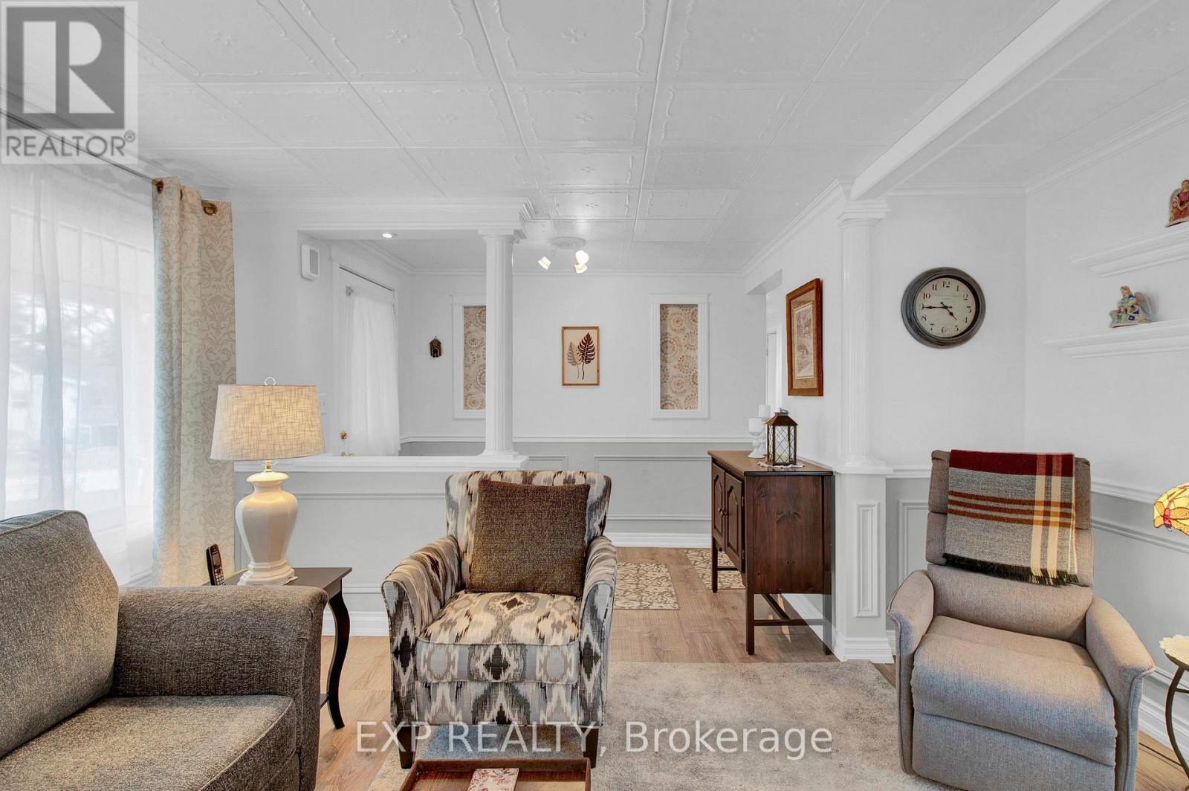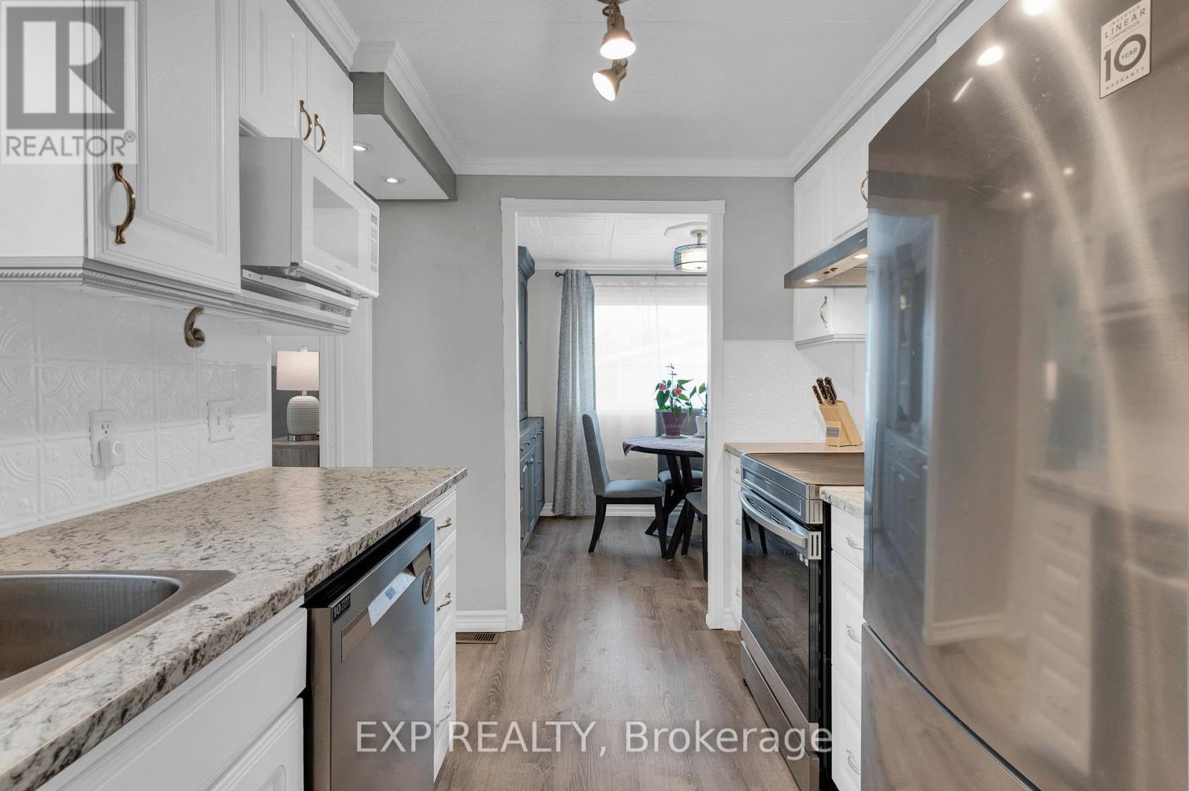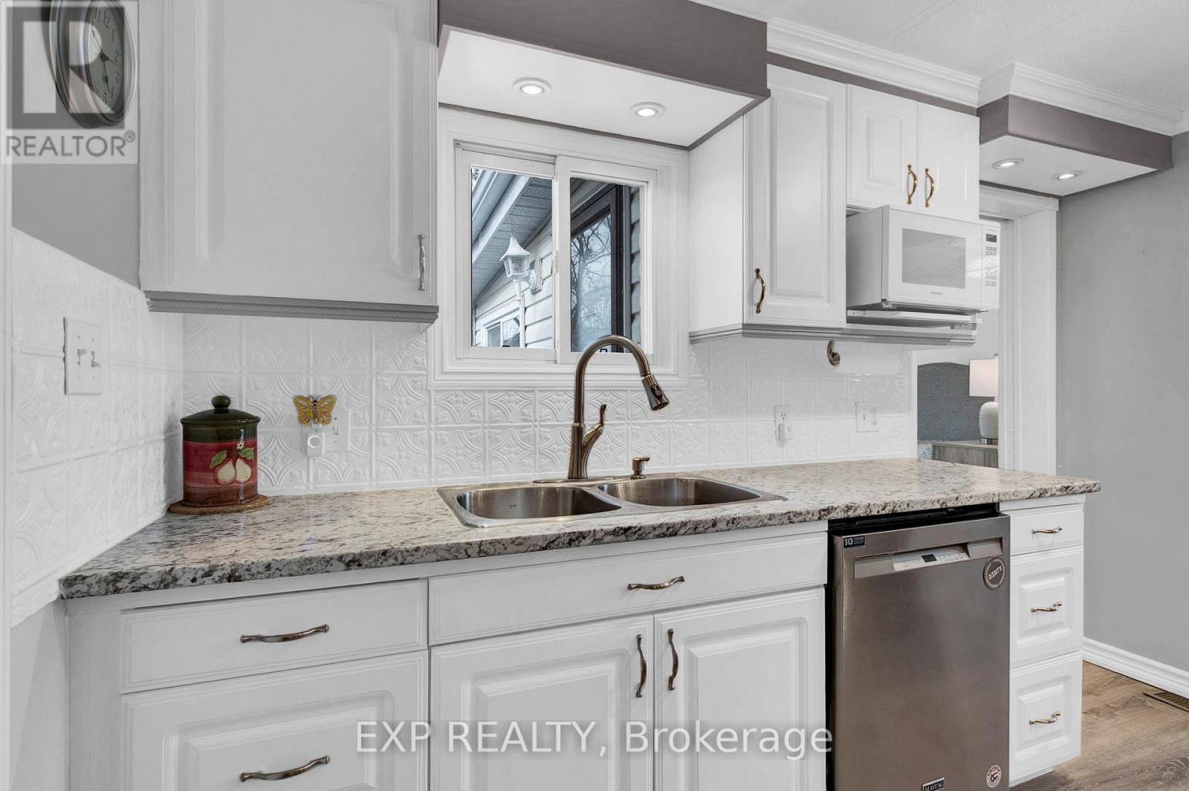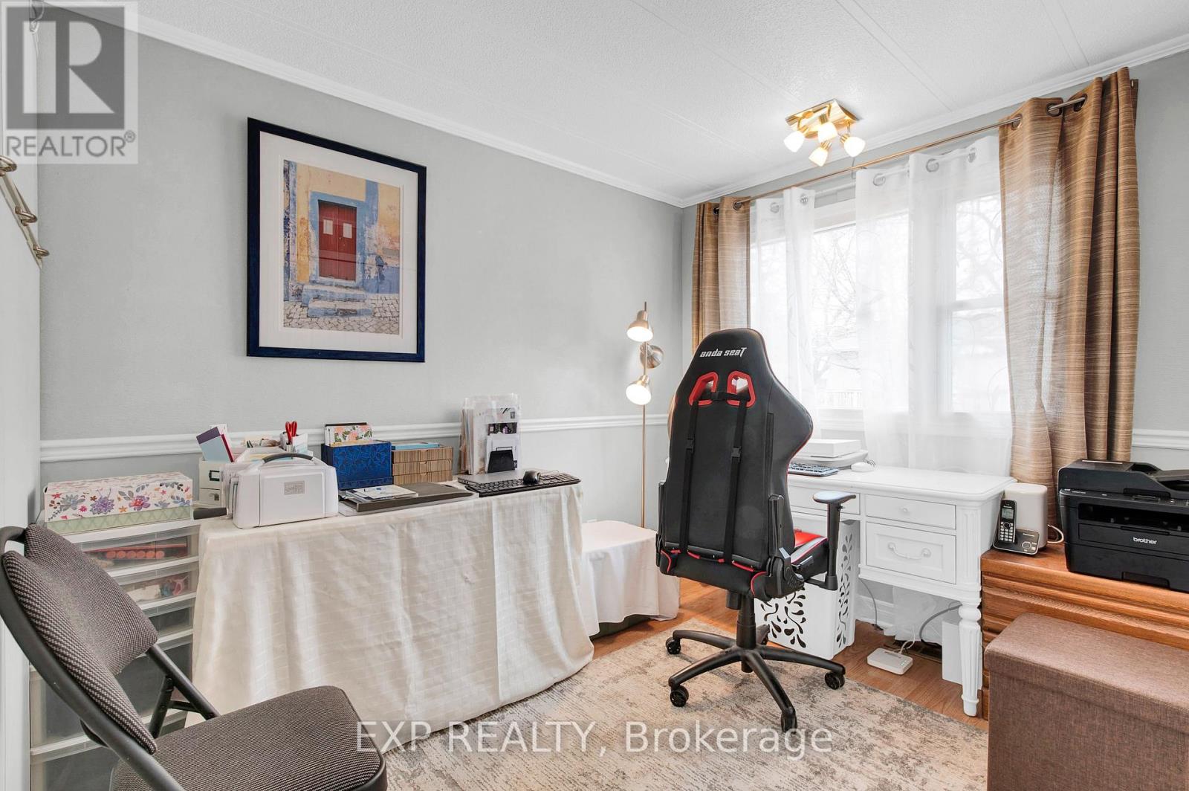4 Bedroom
1 Bathroom
700 - 1,100 ft2
Bungalow
Inground Pool
Central Air Conditioning
Forced Air
$369,000
Location, location, location! This custom finished and detailed home is situated on a quiet court. This spacious unit is warm and inviting with great curb appeal and a nice sized deck off the back. With three full bedrooms, the fourth bedroom with a walk-in closet and access to the back deck, can easily be used as an office or den. Luxury vinyl plank flooring throughout (except for bedroom 3) allows your furry friends to run throughout the unit without fear of damaging the floors. This unit has been freshly painted inside and out and boasts a new walk-in shower, toilet and bathroom counter. The built-in, lighted dining room cabinet makes a beautiful addition to the open concept living/dining room. New light fixtures throughout give this unit a bright, airy feeling that must be seen! Sandy Cove Acres is a vibrant community with numerous clubs and activities, a community centre and fitness centre, BBQs, swimming pools, shuffleboard, cards, badminton, yoga and more! This is an adult landlease and the new monthly fee will be $855.00/month rent and $153.13/month for taxes. (id:50976)
Property Details
|
MLS® Number
|
N12068837 |
|
Property Type
|
Single Family |
|
Community Name
|
Alcona |
|
Amenities Near By
|
Park |
|
Community Features
|
Community Centre |
|
Features
|
Wooded Area, Lighting, Carpet Free |
|
Parking Space Total
|
2 |
|
Pool Type
|
Inground Pool |
|
Structure
|
Porch, Shed |
Building
|
Bathroom Total
|
1 |
|
Bedrooms Above Ground
|
4 |
|
Bedrooms Total
|
4 |
|
Age
|
31 To 50 Years |
|
Appliances
|
Water Heater, Water Softener, Water Meter, Dishwasher, Dryer, Stove, Washer, Refrigerator |
|
Architectural Style
|
Bungalow |
|
Construction Style Other
|
Manufactured |
|
Cooling Type
|
Central Air Conditioning |
|
Exterior Finish
|
Vinyl Siding |
|
Flooring Type
|
Vinyl, Hardwood |
|
Heating Fuel
|
Natural Gas |
|
Heating Type
|
Forced Air |
|
Stories Total
|
1 |
|
Size Interior
|
700 - 1,100 Ft2 |
|
Type
|
Modular |
|
Utility Water
|
Community Water System |
Parking
Land
|
Acreage
|
No |
|
Land Amenities
|
Park |
|
Sewer
|
Sanitary Sewer |
|
Surface Water
|
Lake/pond |
Rooms
| Level |
Type |
Length |
Width |
Dimensions |
|
Main Level |
Kitchen |
3.39 m |
2.34 m |
3.39 m x 2.34 m |
|
Main Level |
Dining Room |
2.34 m |
2.47 m |
2.34 m x 2.47 m |
|
Main Level |
Living Room |
3.96 m |
5.96 m |
3.96 m x 5.96 m |
|
Main Level |
Primary Bedroom |
3.2 m |
3.53 m |
3.2 m x 3.53 m |
|
Main Level |
Bedroom 2 |
2.92 m |
3.07 m |
2.92 m x 3.07 m |
|
Main Level |
Bedroom 3 |
2.37 m |
3.19 m |
2.37 m x 3.19 m |
|
Main Level |
Bedroom 4 |
3.21 m |
4.3 m |
3.21 m x 4.3 m |
|
Main Level |
Bathroom |
3 m |
1.5 m |
3 m x 1.5 m |
Utilities
|
Cable
|
Installed |
|
Sewer
|
Installed |
https://www.realtor.ca/real-estate/28135882/1-lilac-court-innisfil-alcona-alcona





































