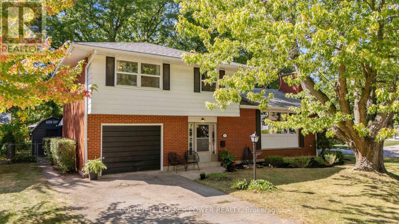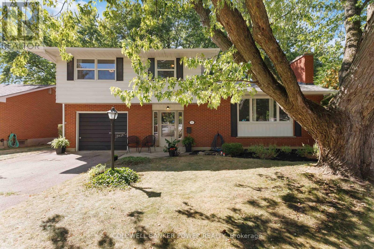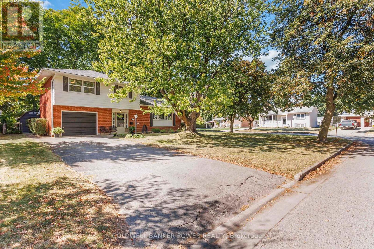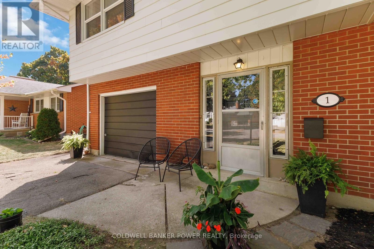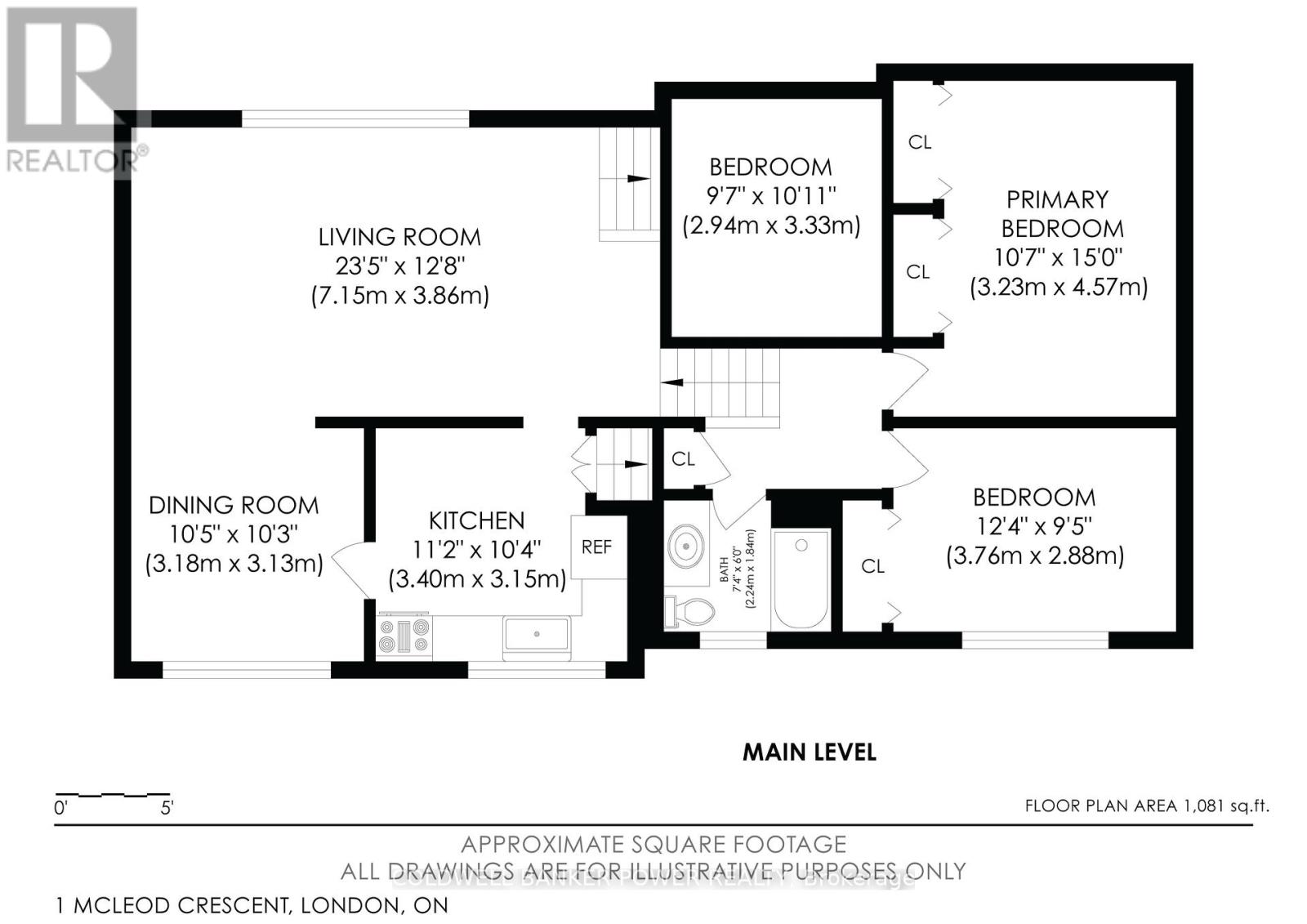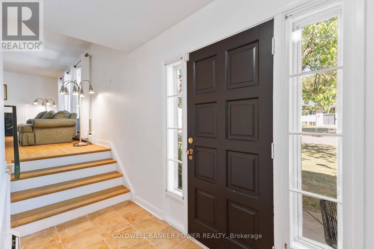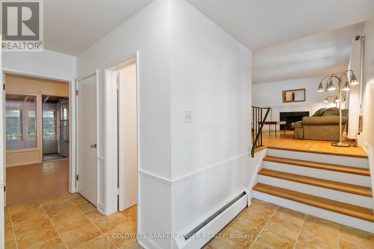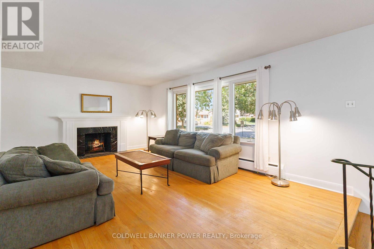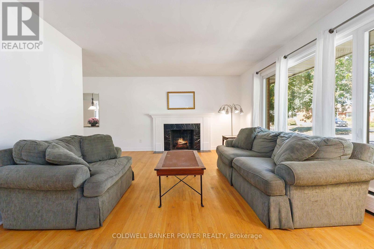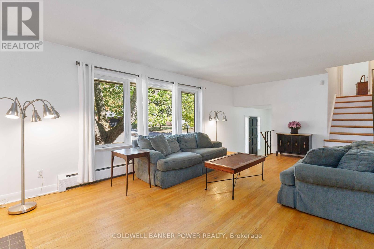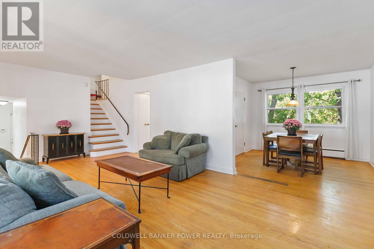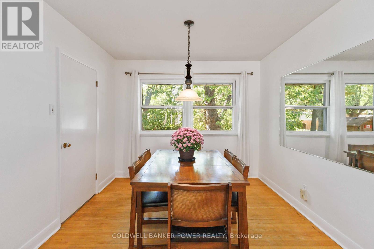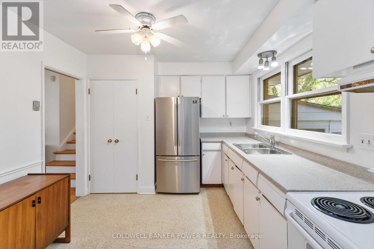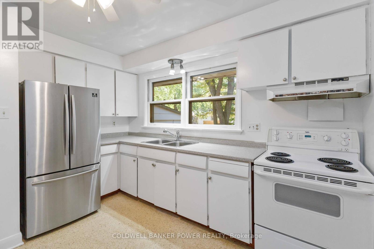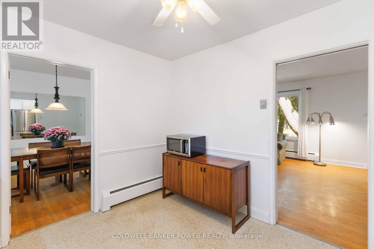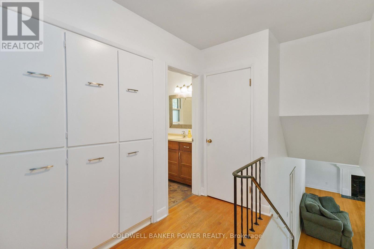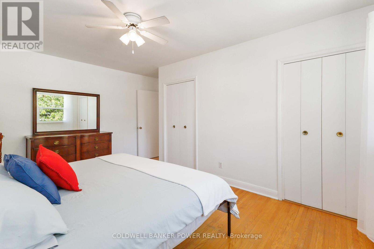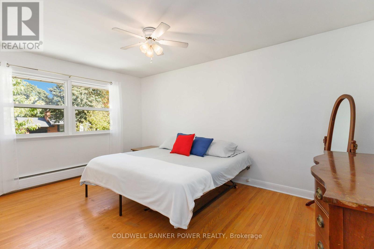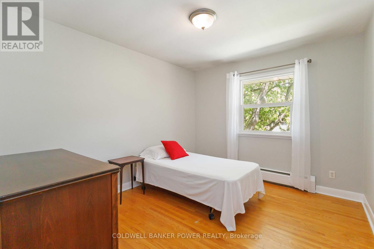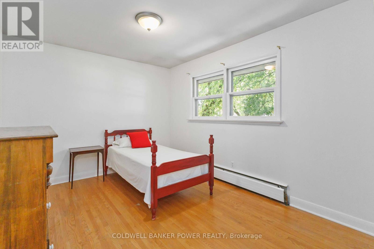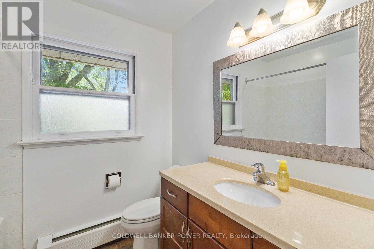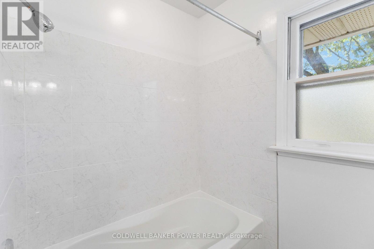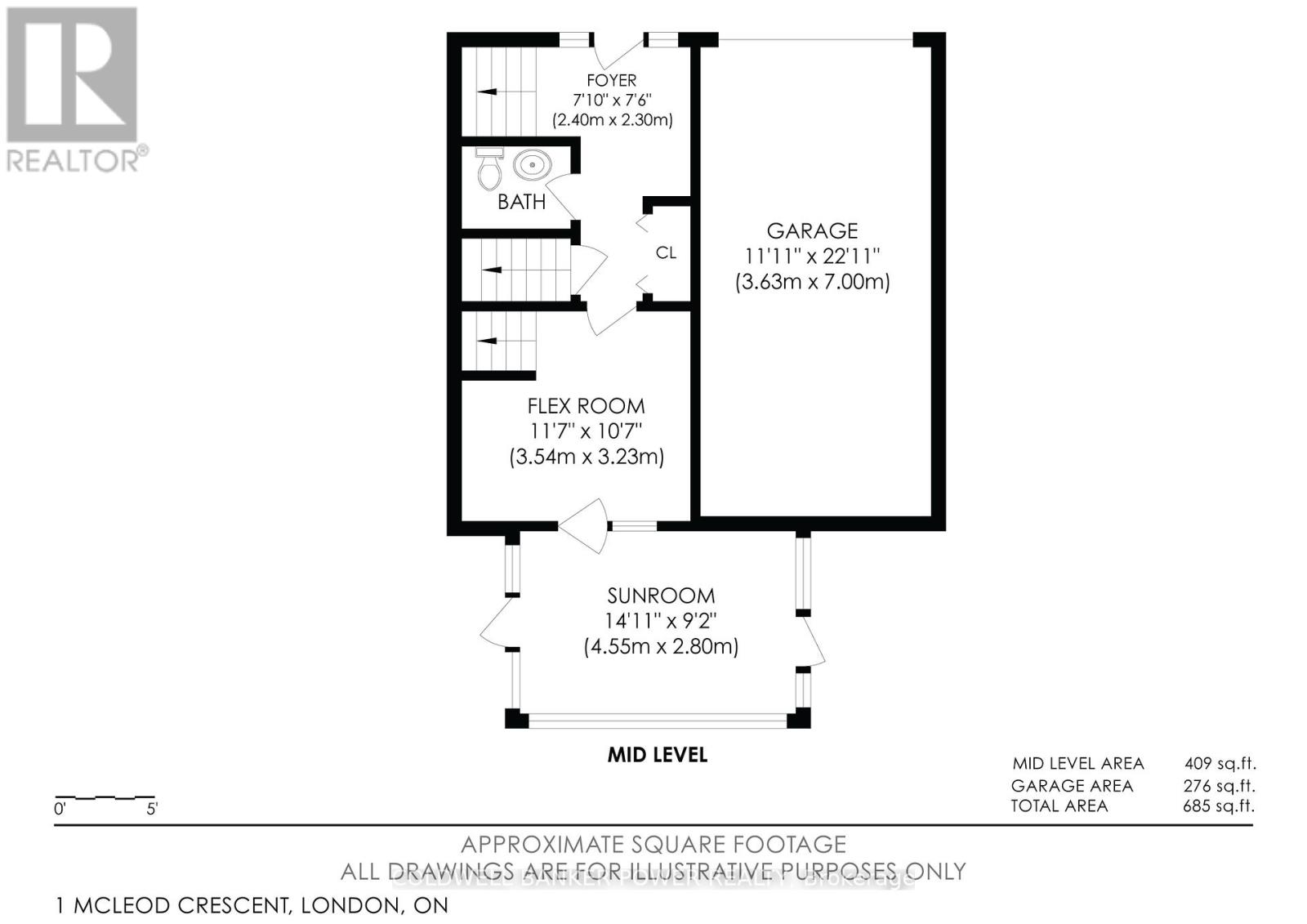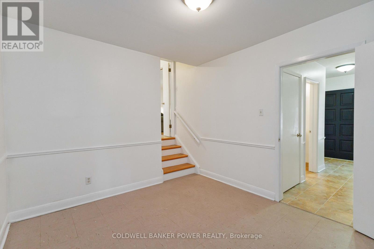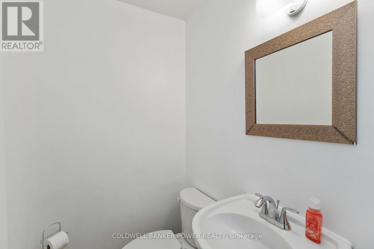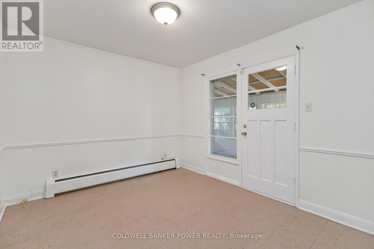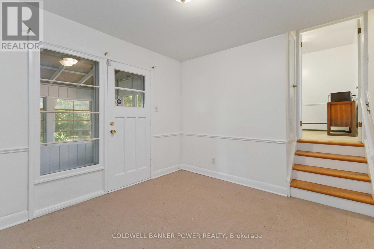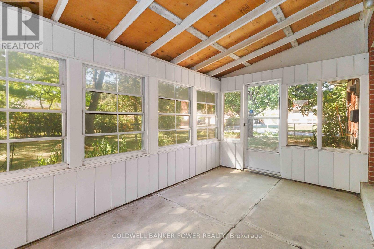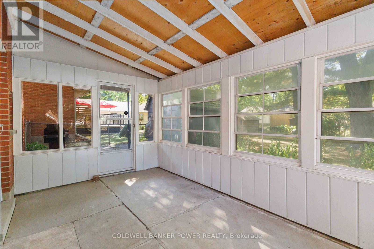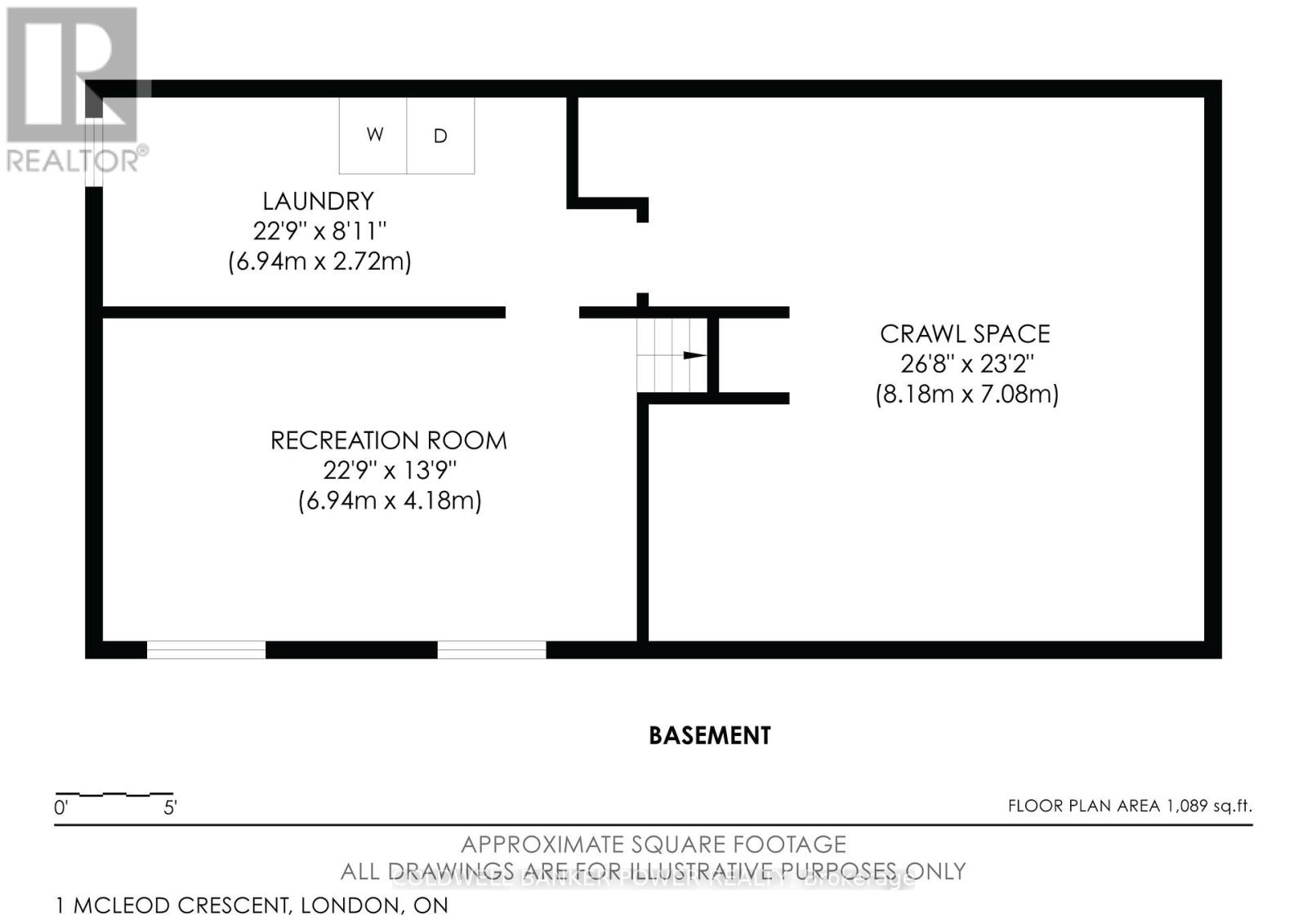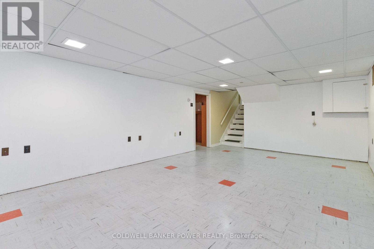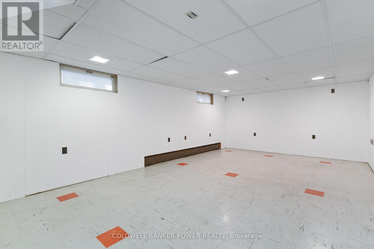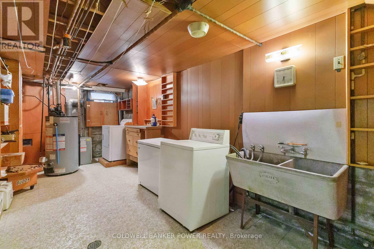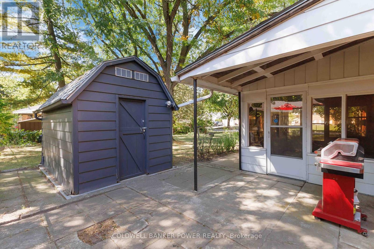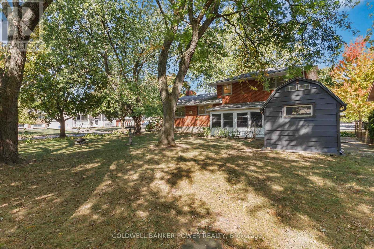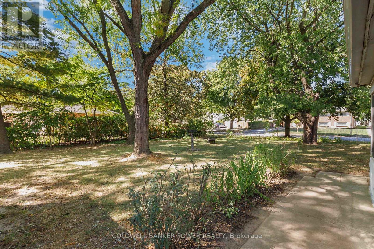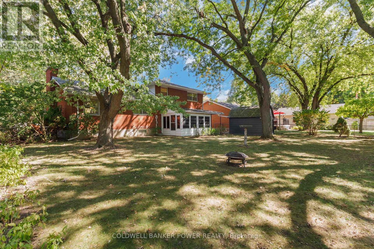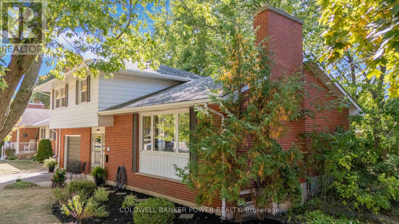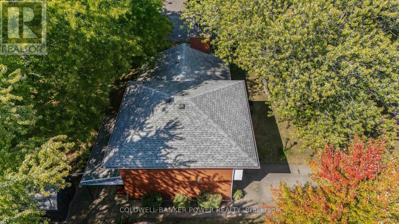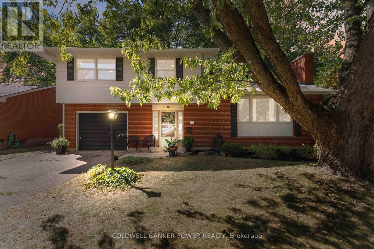3 Bedroom
2 Bathroom
1,500 - 2,000 ft2
Fireplace
Hot Water Radiator Heat
$649,900
Much sought after NORTHRIDGE neighbourhood. LOCATION LOCATION...just minutes to 3 excellent schools and so many amenities just minutes away... Masonville Shopping District, restaurants, theatre, library, churches, nature walking trails, golf, public transit and more! This OVERSIZED 4 level side split is situated in a very secluded and quiet part of the neighbourhood with a beautiful mature (fully fenced) yard. Large entry foyer leading to a huge living room, separate dining room, large eat-in kitchen, 3 bedrooms plus 4th bedroom or den/office which leads to a 3 season sunroom at rear, and large recreation room in lower level. Plenty of natural light with extra windows throughout. Newer roofing shingles, some updated windows, low maintenance brick and vinyl/aluminum exterior, updated 4 pc bath, hardwood floors and 5 appliances included. Great value for all this space in this premium neighbourhood. (id:50976)
Property Details
|
MLS® Number
|
X12411908 |
|
Property Type
|
Single Family |
|
Community Name
|
North H |
|
Amenities Near By
|
Park, Place Of Worship, Schools |
|
Community Features
|
Community Centre |
|
Equipment Type
|
Water Heater - Gas, Water Heater |
|
Parking Space Total
|
4 |
|
Rental Equipment Type
|
Water Heater - Gas, Water Heater |
|
Structure
|
Patio(s), Porch, Shed |
Building
|
Bathroom Total
|
2 |
|
Bedrooms Above Ground
|
3 |
|
Bedrooms Total
|
3 |
|
Age
|
51 To 99 Years |
|
Appliances
|
Water Heater, Dryer, Stove, Washer, Window Coverings, Refrigerator |
|
Basement Type
|
Full |
|
Construction Style Attachment
|
Detached |
|
Construction Style Split Level
|
Sidesplit |
|
Exterior Finish
|
Aluminum Siding, Brick |
|
Fireplace Present
|
Yes |
|
Foundation Type
|
Concrete |
|
Half Bath Total
|
1 |
|
Heating Fuel
|
Natural Gas |
|
Heating Type
|
Hot Water Radiator Heat |
|
Size Interior
|
1,500 - 2,000 Ft2 |
|
Type
|
House |
|
Utility Water
|
Municipal Water |
Parking
Land
|
Acreage
|
No |
|
Fence Type
|
Fully Fenced |
|
Land Amenities
|
Park, Place Of Worship, Schools |
|
Sewer
|
Sanitary Sewer |
|
Size Depth
|
126 Ft |
|
Size Frontage
|
75 Ft |
|
Size Irregular
|
75 X 126 Ft ; 126.34 Ft X 75.20 X 126.38 Ft X 75.18 Ft |
|
Size Total Text
|
75 X 126 Ft ; 126.34 Ft X 75.20 X 126.38 Ft X 75.18 Ft |
|
Zoning Description
|
R1-7 |
Rooms
| Level |
Type |
Length |
Width |
Dimensions |
|
Second Level |
Living Room |
7.15 m |
3.86 m |
7.15 m x 3.86 m |
|
Second Level |
Dining Room |
3.18 m |
3.13 m |
3.18 m x 3.13 m |
|
Second Level |
Kitchen |
3.4 m |
3.15 m |
3.4 m x 3.15 m |
|
Third Level |
Bathroom |
2.24 m |
1.84 m |
2.24 m x 1.84 m |
|
Third Level |
Primary Bedroom |
3.23 m |
4.57 m |
3.23 m x 4.57 m |
|
Third Level |
Bedroom 2 |
2.94 m |
3.33 m |
2.94 m x 3.33 m |
|
Third Level |
Bedroom 3 |
3.76 m |
2.88 m |
3.76 m x 2.88 m |
|
Basement |
Recreational, Games Room |
6.94 m |
4.18 m |
6.94 m x 4.18 m |
|
Basement |
Laundry Room |
6.94 m |
2.72 m |
6.94 m x 2.72 m |
|
Main Level |
Foyer |
2.4 m |
2.3 m |
2.4 m x 2.3 m |
|
Main Level |
Bathroom |
1.5 m |
1.5 m |
1.5 m x 1.5 m |
|
Main Level |
Den |
3.54 m |
3.23 m |
3.54 m x 3.23 m |
|
Main Level |
Sunroom |
4.55 m |
2.8 m |
4.55 m x 2.8 m |
https://www.realtor.ca/real-estate/28880717/1-mcleod-crescent-london-north-north-h-north-h



