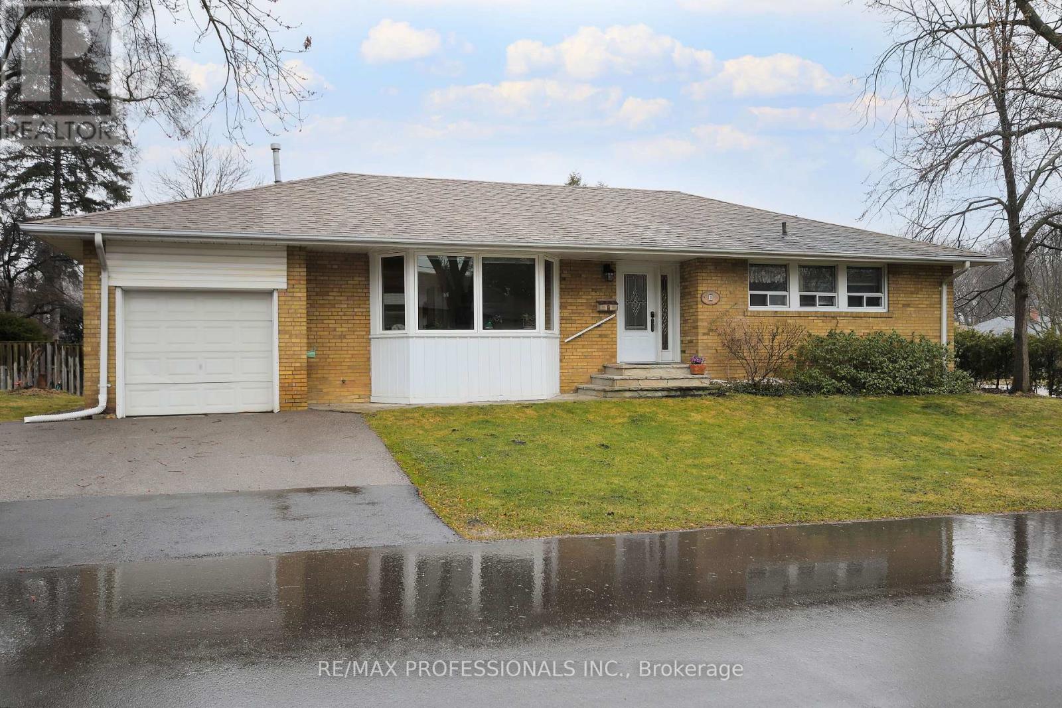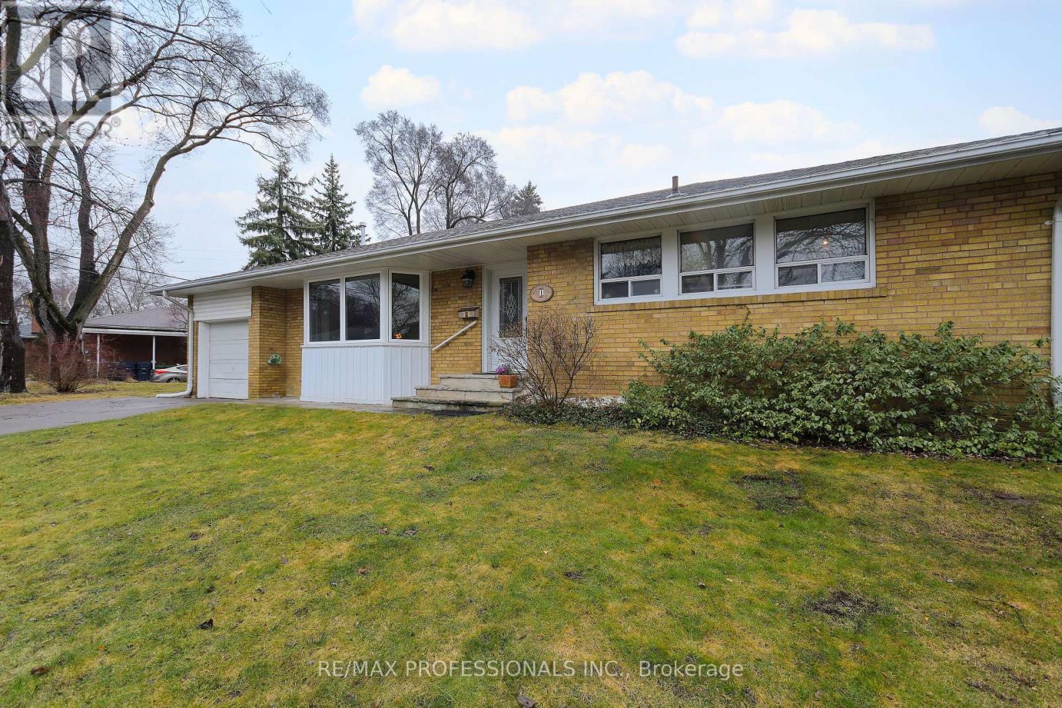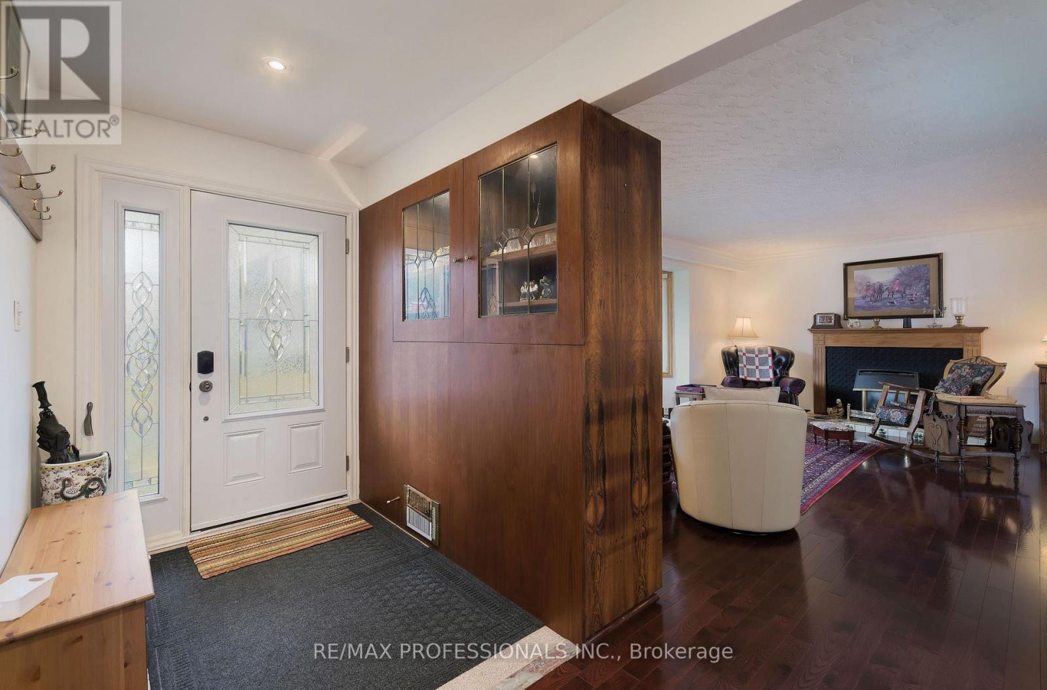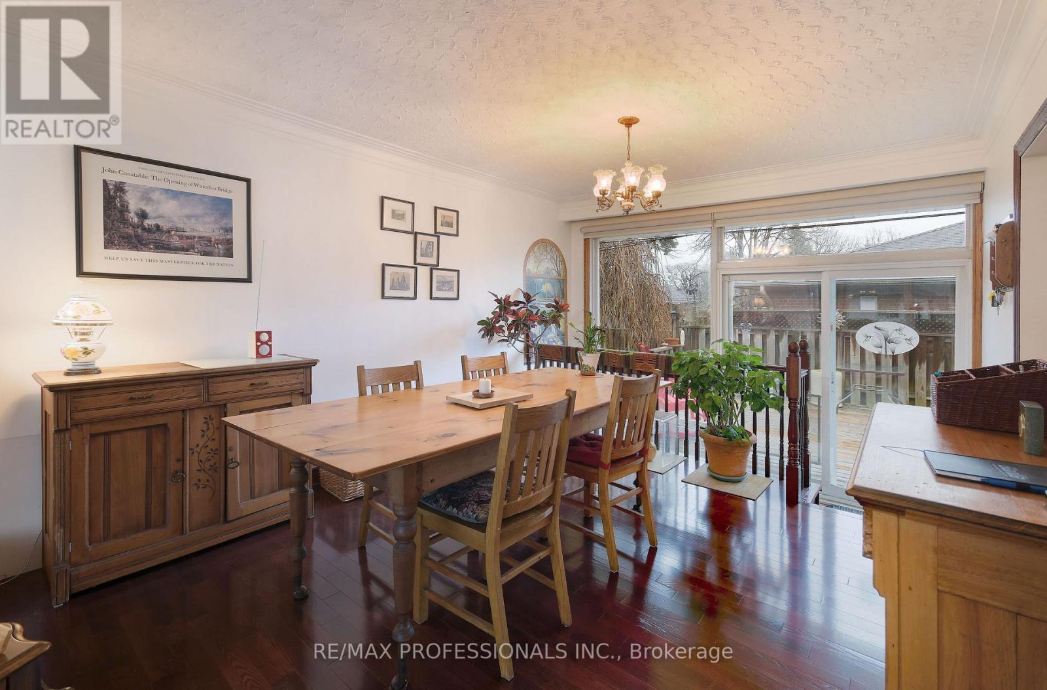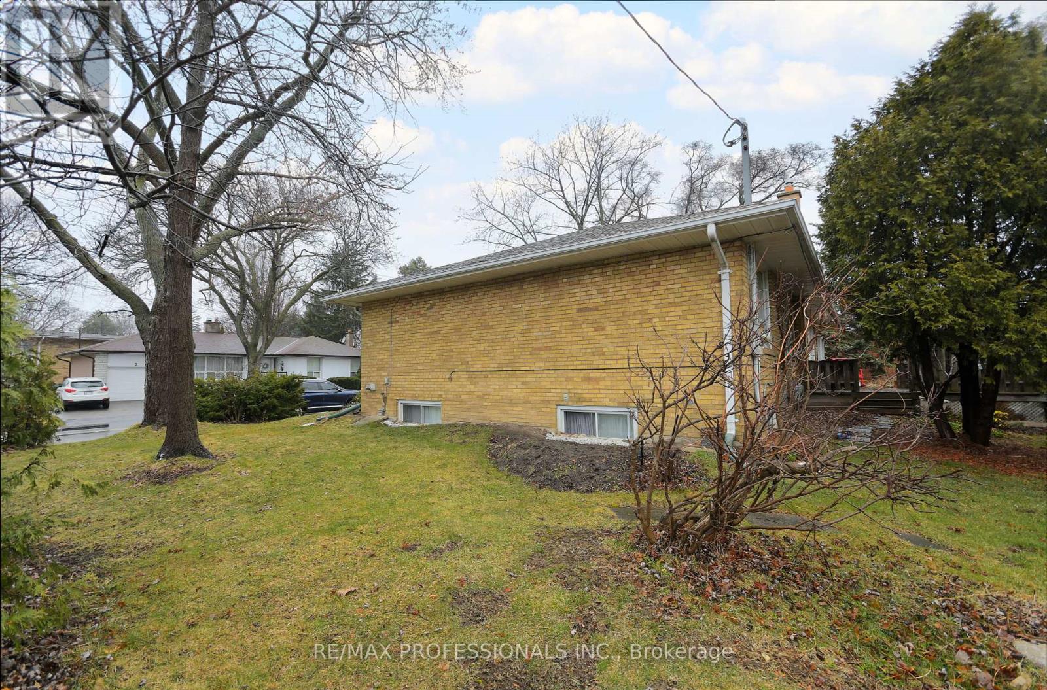5 Bedroom
2 Bathroom
2,500 - 3,000 ft2
Bungalow
Fireplace
Central Air Conditioning
Forced Air
Landscaped
$1,540,000
Prime Location on a very sought after court in prestigous "Princess Gardens." This spacious sun filled bungalow boasts 2700 sqft (including basement) with 3 generous bedrooms on the main level and the lower level with its separate entrance 2 additional bedrooms second kitchen and full bathroom are perfect for an inlaw suite or rental income. Gleaming brazilian hardwood welcomes you on the main floor with large bright principal rooms + huge eat-in kitchen. Dining room has walk out to entertaining size cedar deck (20x20) and large private corner lot. Enjoy the beautifully maintained landscaped gardens that this owner over 35 years has taken such pride of ownership. Steps to West Deane Park Trails, skating rinks, tennis courts, baseball and soccor fields. Top rated schools; John G. Althouse St. Gregory. Minutes to airport & all hwys. (id:50976)
Open House
This property has open houses!
Starts at:
2:00 pm
Ends at:
4:00 pm
Property Details
|
MLS® Number
|
W12053039 |
|
Property Type
|
Single Family |
|
Community Name
|
Princess-Rosethorn |
|
Amenities Near By
|
Park, Place Of Worship, Public Transit, Schools |
|
Equipment Type
|
Water Heater - Gas |
|
Features
|
Cul-de-sac, Irregular Lot Size, In-law Suite |
|
Parking Space Total
|
5 |
|
Rental Equipment Type
|
Water Heater - Gas |
|
Structure
|
Deck |
Building
|
Bathroom Total
|
2 |
|
Bedrooms Above Ground
|
3 |
|
Bedrooms Below Ground
|
2 |
|
Bedrooms Total
|
5 |
|
Age
|
51 To 99 Years |
|
Amenities
|
Fireplace(s) |
|
Appliances
|
Garage Door Opener Remote(s), Blinds, Dishwasher, Dryer, Microwave, Stove, Washer, Window Coverings, Refrigerator |
|
Architectural Style
|
Bungalow |
|
Basement Features
|
Apartment In Basement, Separate Entrance |
|
Basement Type
|
N/a |
|
Construction Status
|
Insulation Upgraded |
|
Construction Style Attachment
|
Detached |
|
Cooling Type
|
Central Air Conditioning |
|
Exterior Finish
|
Brick |
|
Fireplace Present
|
Yes |
|
Fireplace Total
|
1 |
|
Flooring Type
|
Hardwood, Ceramic, Carpeted |
|
Foundation Type
|
Block |
|
Heating Fuel
|
Natural Gas |
|
Heating Type
|
Forced Air |
|
Stories Total
|
1 |
|
Size Interior
|
2,500 - 3,000 Ft2 |
|
Type
|
House |
|
Utility Water
|
Municipal Water |
Parking
Land
|
Acreage
|
No |
|
Fence Type
|
Fully Fenced, Fenced Yard |
|
Land Amenities
|
Park, Place Of Worship, Public Transit, Schools |
|
Landscape Features
|
Landscaped |
|
Sewer
|
Sanitary Sewer |
|
Size Depth
|
108 Ft |
|
Size Frontage
|
55 Ft |
|
Size Irregular
|
55 X 108 Ft ; Corner |
|
Size Total Text
|
55 X 108 Ft ; Corner |
Rooms
| Level |
Type |
Length |
Width |
Dimensions |
|
Lower Level |
Workshop |
4.65 m |
2.57 m |
4.65 m x 2.57 m |
|
Lower Level |
Laundry Room |
3.51 m |
2.46 m |
3.51 m x 2.46 m |
|
Lower Level |
Living Room |
4.45 m |
3.94 m |
4.45 m x 3.94 m |
|
Lower Level |
Kitchen |
4.65 m |
2.41 m |
4.65 m x 2.41 m |
|
Lower Level |
Bedroom 4 |
3.96 m |
3.86 m |
3.96 m x 3.86 m |
|
Lower Level |
Bedroom 5 |
3.96 m |
3.84 m |
3.96 m x 3.84 m |
|
Main Level |
Living Room |
5.66 m |
4.93 m |
5.66 m x 4.93 m |
|
Main Level |
Dining Room |
3.58 m |
3.01 m |
3.58 m x 3.01 m |
|
Main Level |
Kitchen |
3.76 m |
3.35 m |
3.76 m x 3.35 m |
|
Main Level |
Primary Bedroom |
4.09 m |
3.48 m |
4.09 m x 3.48 m |
|
Main Level |
Bedroom 2 |
3.66 m |
3.41 m |
3.66 m x 3.41 m |
|
Main Level |
Bedroom 3 |
3.05 m |
3.02 m |
3.05 m x 3.02 m |
https://www.realtor.ca/real-estate/28100215/1-mossford-court-toronto-princess-rosethorn-princess-rosethorn



