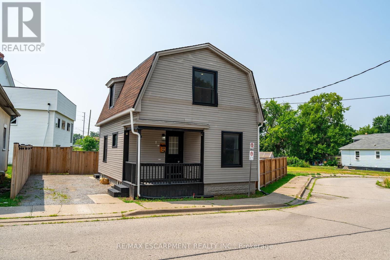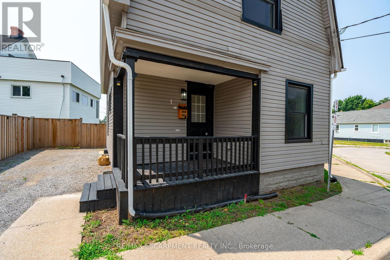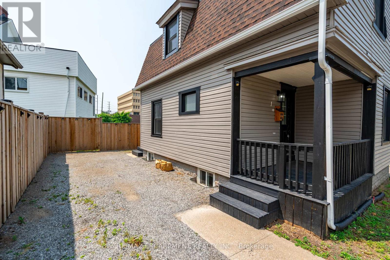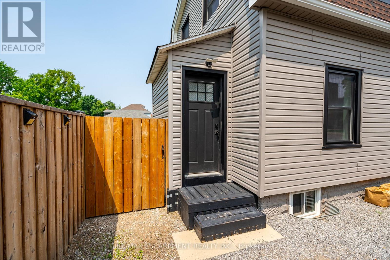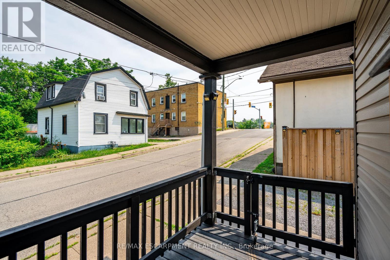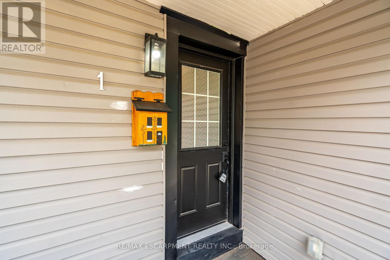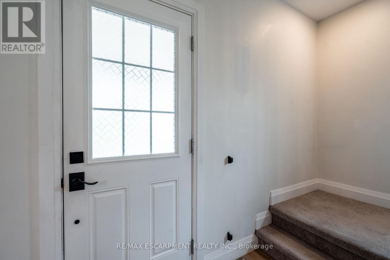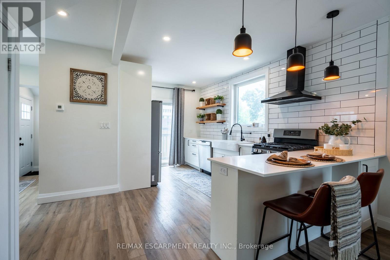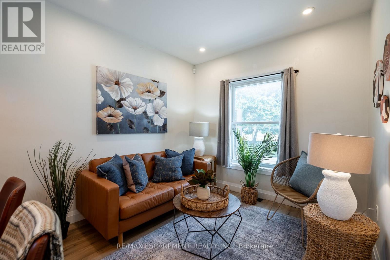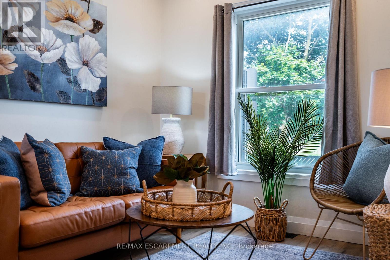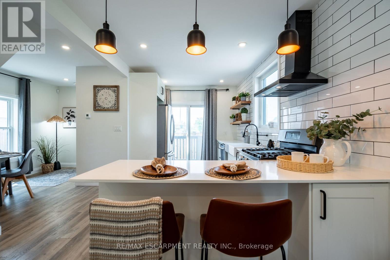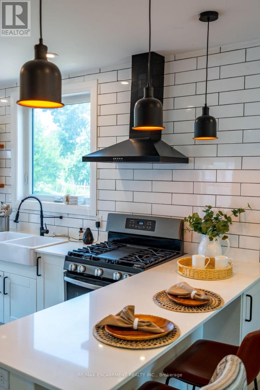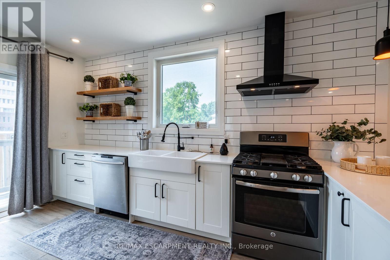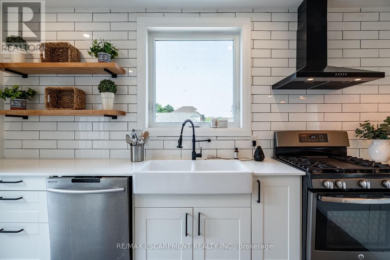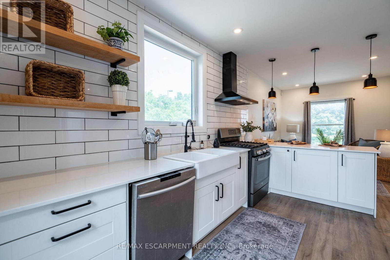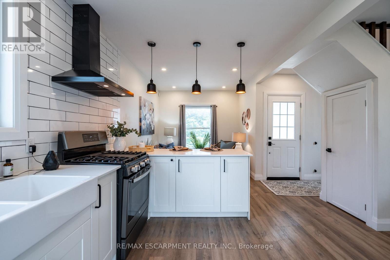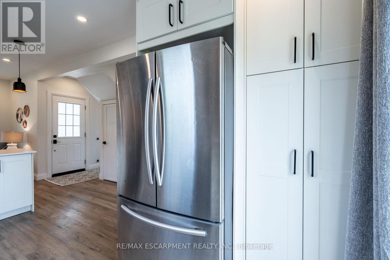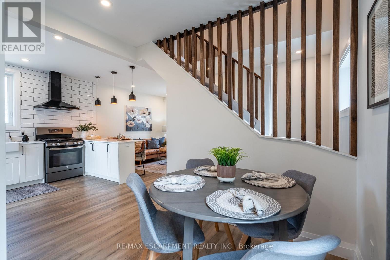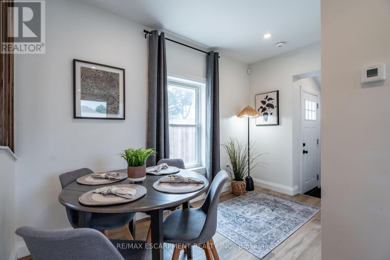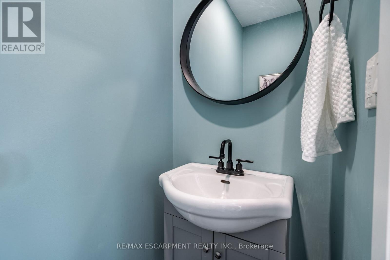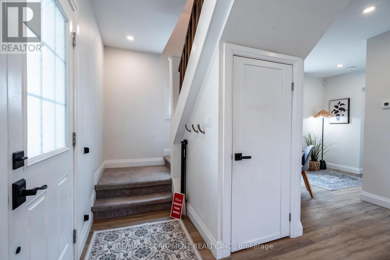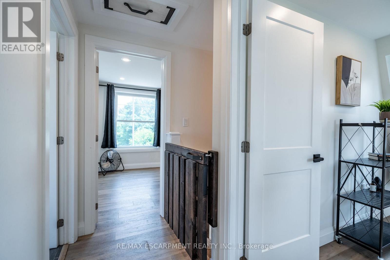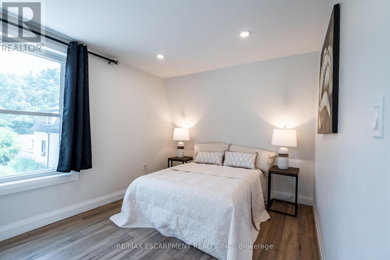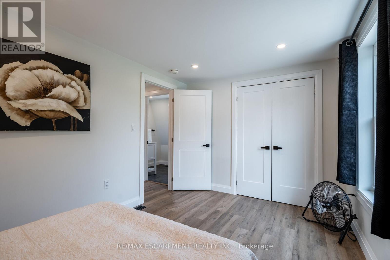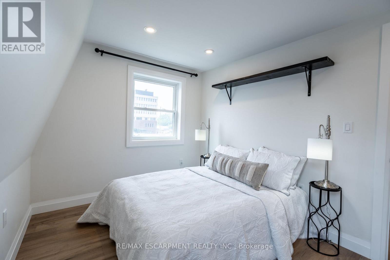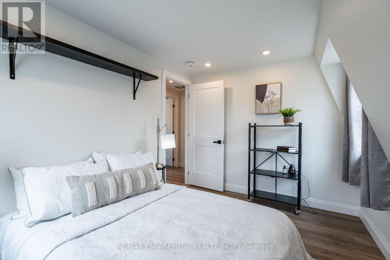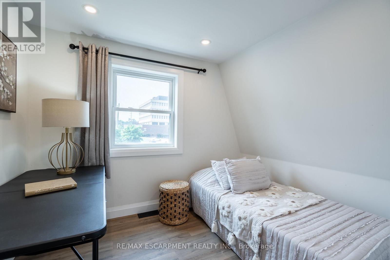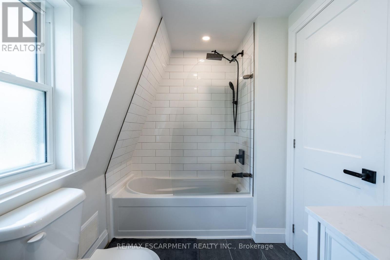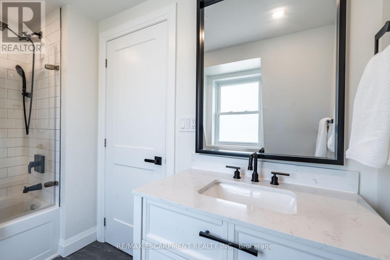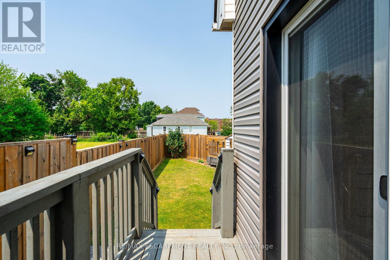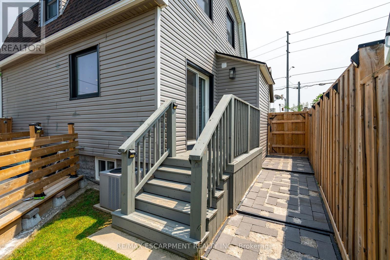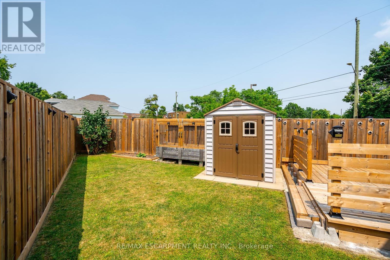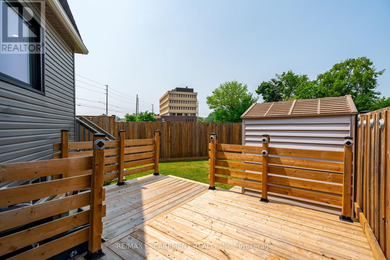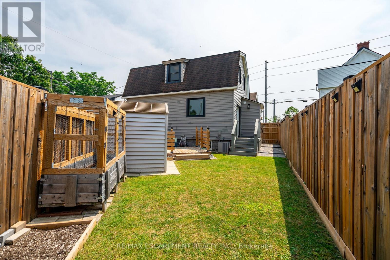3 Bedroom
2 Bathroom
700 - 1,100 ft2
Fireplace
Central Air Conditioning
Forced Air
$509,000
This beautifully updated three-bedroom, one-and-a-half-bath home combines comfort, style and everyday convenience. Located in the desirable East Chester (Queenston) neighbourhood of St. Catharines, youre just minutes from parks, schools, shopping and highway access ideal for families or busy professionals. Inside, youre welcomed by a bright and modern living space that flows seamlessly into an updated kitchen perfect for both everyday living and entertaining. A convenient main floor powder room adds to the home's functionality, while the spacious primary bedroom offers a walk-in closet for all your storage needs. Enjoy added flexibility with laundry hook-ups available on both the main floor and in the basement. Outside, youll find a private, low-maintenance yard thats ideal for relaxing or entertaining. You'll also appreciate the added convenience of dedicated two-car parking. Move-in ready and full of charm, this home offers the perfect blend of comfort, style and convenience. Whether you're a first-time buyer, downsizing or looking for a fresh start, this is one you wont want to miss! RSA. (id:50976)
Property Details
|
MLS® Number
|
X12286608 |
|
Property Type
|
Single Family |
|
Community Name
|
450 - E. Chester |
|
Amenities Near By
|
Golf Nearby, Hospital, Place Of Worship, Public Transit |
|
Community Features
|
Community Centre |
|
Equipment Type
|
Water Heater |
|
Parking Space Total
|
2 |
|
Rental Equipment Type
|
Water Heater |
Building
|
Bathroom Total
|
2 |
|
Bedrooms Above Ground
|
3 |
|
Bedrooms Total
|
3 |
|
Age
|
100+ Years |
|
Appliances
|
Dishwasher, Dryer, Stove, Washer, Refrigerator |
|
Basement Development
|
Unfinished |
|
Basement Type
|
Full (unfinished) |
|
Construction Style Attachment
|
Detached |
|
Cooling Type
|
Central Air Conditioning |
|
Exterior Finish
|
Vinyl Siding |
|
Fireplace Present
|
Yes |
|
Foundation Type
|
Block |
|
Half Bath Total
|
1 |
|
Heating Fuel
|
Natural Gas |
|
Heating Type
|
Forced Air |
|
Stories Total
|
2 |
|
Size Interior
|
700 - 1,100 Ft2 |
|
Type
|
House |
|
Utility Water
|
Municipal Water |
Parking
Land
|
Acreage
|
No |
|
Land Amenities
|
Golf Nearby, Hospital, Place Of Worship, Public Transit |
|
Sewer
|
Sanitary Sewer |
|
Size Depth
|
40 Ft |
|
Size Frontage
|
85 Ft ,7 In |
|
Size Irregular
|
85.6 X 40 Ft |
|
Size Total Text
|
85.6 X 40 Ft|under 1/2 Acre |
|
Zoning Description
|
M1 |
Rooms
| Level |
Type |
Length |
Width |
Dimensions |
|
Second Level |
Primary Bedroom |
4.19 m |
2.74 m |
4.19 m x 2.74 m |
|
Second Level |
Bedroom |
2.67 m |
3.56 m |
2.67 m x 3.56 m |
|
Second Level |
Bedroom |
2.46 m |
2.97 m |
2.46 m x 2.97 m |
|
Main Level |
Living Room |
2.74 m |
3.1 m |
2.74 m x 3.1 m |
|
Main Level |
Kitchen |
2.74 m |
4.47 m |
2.74 m x 4.47 m |
|
Main Level |
Dining Room |
3.58 m |
1.83 m |
3.58 m x 1.83 m |
https://www.realtor.ca/real-estate/28609217/1-prince-street-st-catharines-e-chester-450-e-chester



