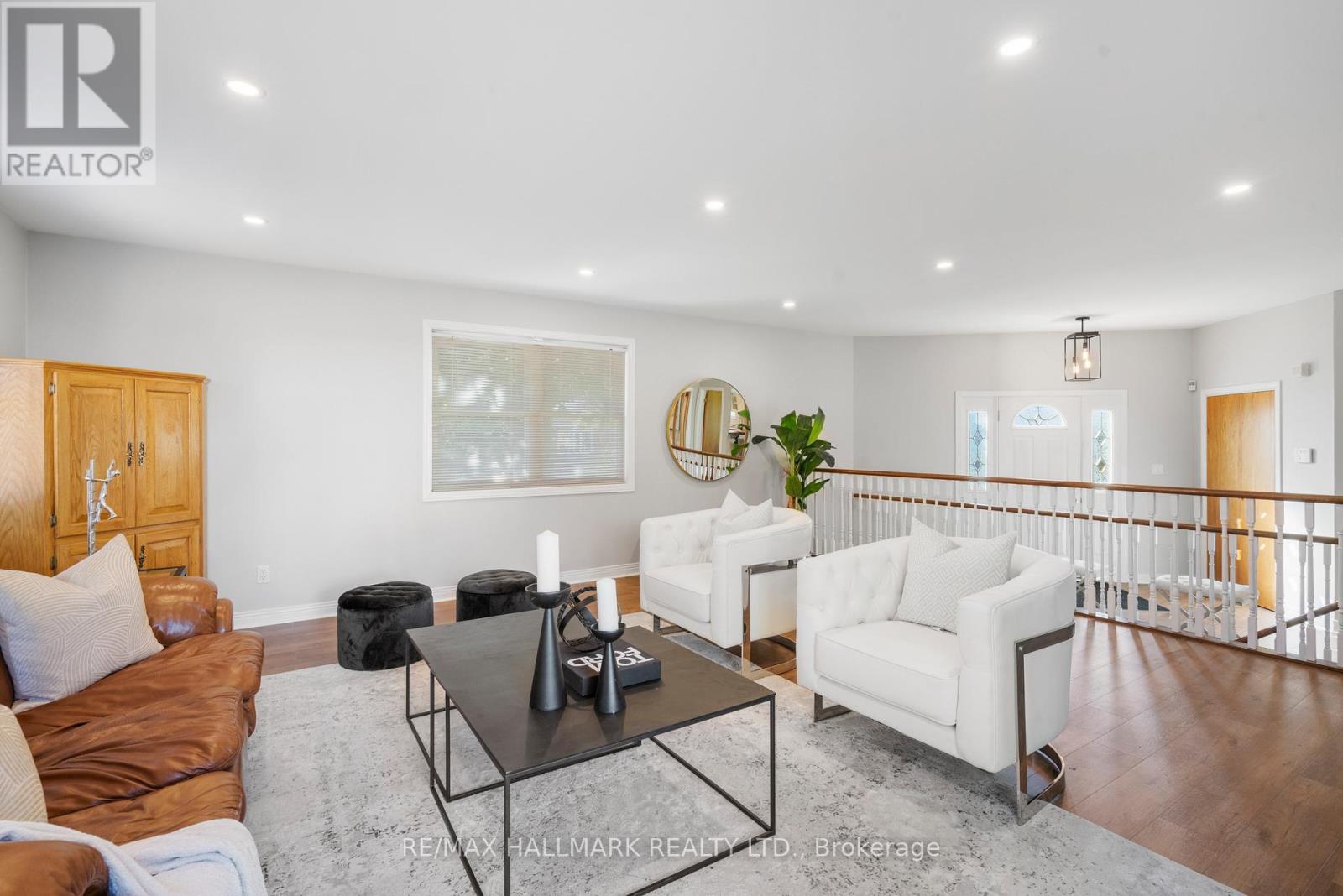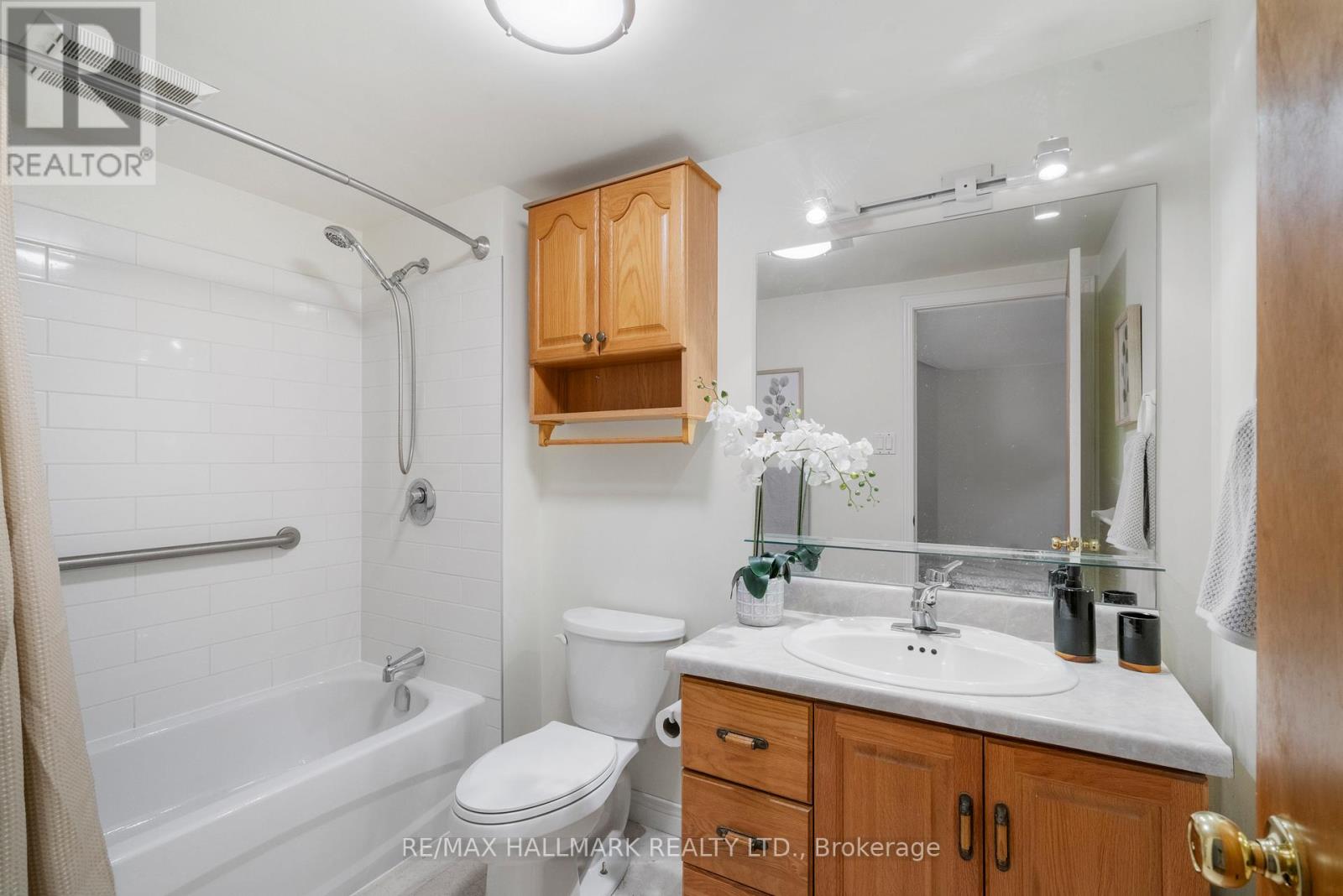3 Bedroom
3 Bathroom
Fireplace
Central Air Conditioning
Forced Air
$1,379,000
Wonderfully Unique Home in a Great Neighbourhood. Fantastic Addition/Reno is an Enormous Family Room and Built In Double Car Garage with Radiant Heated Concrete Flooring, Workbench and Direct Access into the Home. Open Concept Kitchen, Family Sized with Dining Room and Living Room Combination. Generous Sized Main Floor Office. Beautiful Plank Laminate through Ground Floor. New Broadloom and Hardwood on the Second Floor. Two Full Bathrooms plus a Two Piece on the Main Level. Huge Corner Lot with very Private Backyard with 8X12 Garden Shed for Storage.And Large Deck Overlooking the Yard. High and Dry Unfinished Basement has Direct Access to Backyard and Garage, a Four Piece Bathroom and Rough In Kitchen. Easy Conversion to an In Law Apartment. (id:50976)
Property Details
|
MLS® Number
|
E9398146 |
|
Property Type
|
Single Family |
|
Community Name
|
O'Connor-Parkview |
|
Parking Space Total
|
6 |
Building
|
Bathroom Total
|
3 |
|
Bedrooms Above Ground
|
3 |
|
Bedrooms Total
|
3 |
|
Appliances
|
Water Heater, Central Vacuum, Oven - Built-in, Cooktop, Dishwasher, Dryer, Microwave, Oven, Refrigerator, Space Heater, Washer |
|
Basement Features
|
Separate Entrance |
|
Basement Type
|
N/a |
|
Construction Style Attachment
|
Detached |
|
Cooling Type
|
Central Air Conditioning |
|
Exterior Finish
|
Brick |
|
Fireplace Present
|
Yes |
|
Fireplace Type
|
Woodstove |
|
Flooring Type
|
Ceramic, Laminate, Carpeted, Hardwood |
|
Foundation Type
|
Unknown |
|
Half Bath Total
|
1 |
|
Heating Fuel
|
Natural Gas |
|
Heating Type
|
Forced Air |
|
Stories Total
|
2 |
|
Type
|
House |
|
Utility Water
|
Municipal Water |
Parking
Land
|
Acreage
|
No |
|
Sewer
|
Sanitary Sewer |
|
Size Depth
|
92 Ft ,2 In |
|
Size Frontage
|
90 Ft ,2 In |
|
Size Irregular
|
90.17 X 92.17 Ft ; Irregular As Per Survey Attached |
|
Size Total Text
|
90.17 X 92.17 Ft ; Irregular As Per Survey Attached |
Rooms
| Level |
Type |
Length |
Width |
Dimensions |
|
Second Level |
Bedroom 2 |
3.9 m |
2.8 m |
3.9 m x 2.8 m |
|
Second Level |
Bedroom 3 |
3.4 m |
2.7 m |
3.4 m x 2.7 m |
|
Second Level |
Primary Bedroom |
4.3 m |
3.9 m |
4.3 m x 3.9 m |
|
Ground Level |
Kitchen |
2.82 m |
2.7 m |
2.82 m x 2.7 m |
|
Ground Level |
Dining Room |
3.5 m |
3.1 m |
3.5 m x 3.1 m |
|
Ground Level |
Living Room |
4.2 m |
3.5 m |
4.2 m x 3.5 m |
|
Ground Level |
Office |
3.2 m |
3 m |
3.2 m x 3 m |
|
Ground Level |
Great Room |
5 m |
5 m |
5 m x 5 m |
|
Ground Level |
Laundry Room |
2.2 m |
2 m |
2.2 m x 2 m |
https://www.realtor.ca/real-estate/27546600/1-squires-avenue-toronto-oconnor-parkview-oconnor-parkview












































