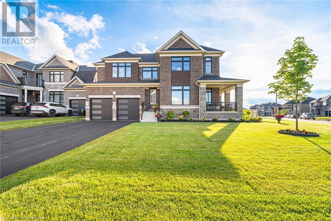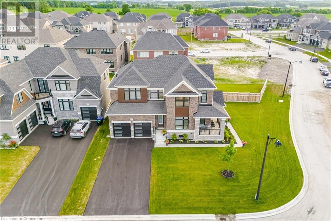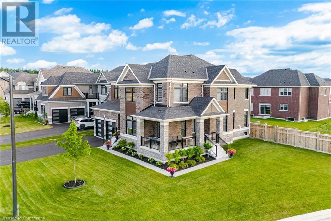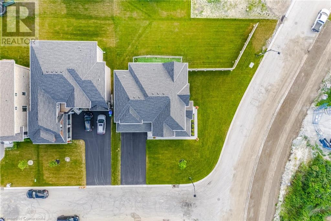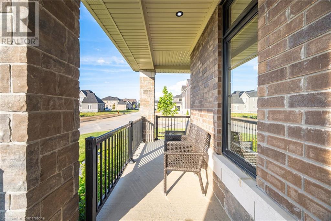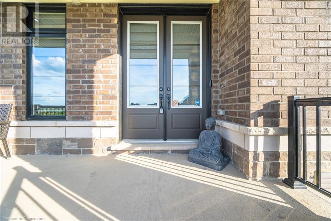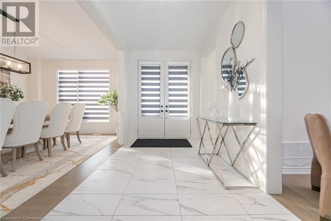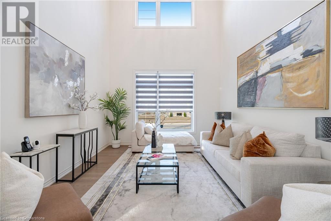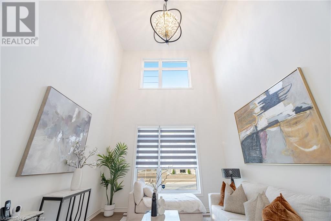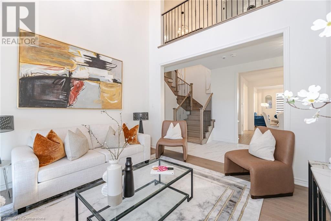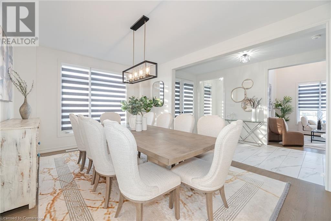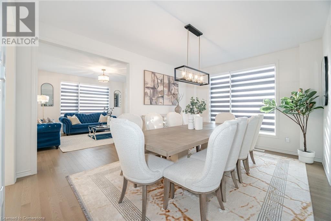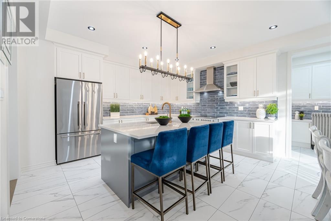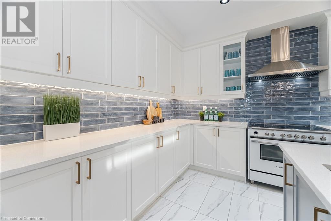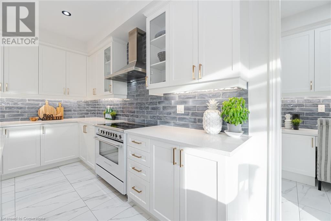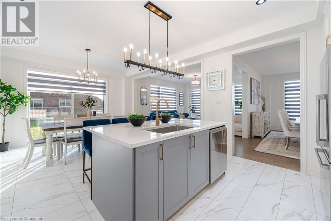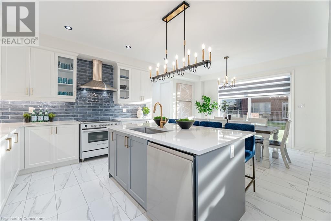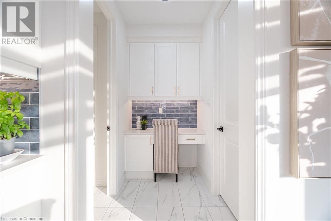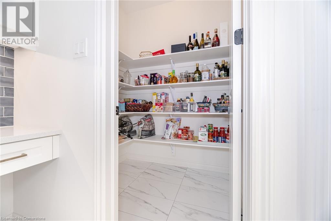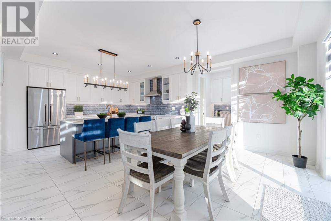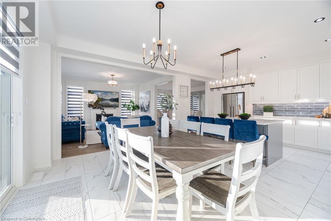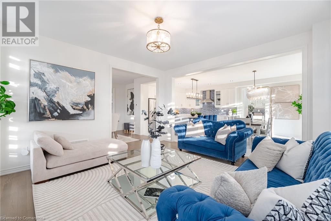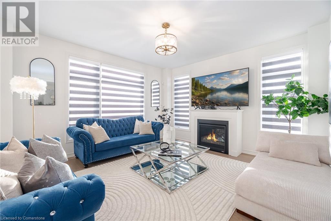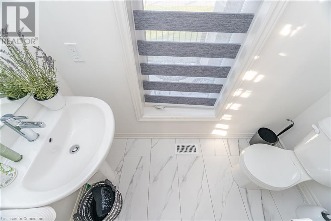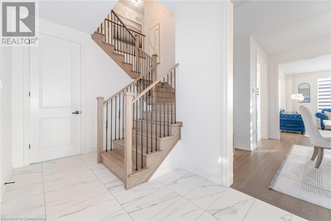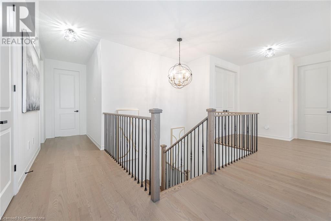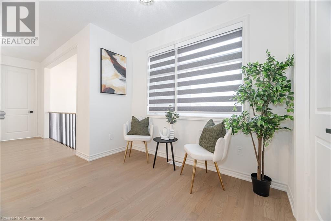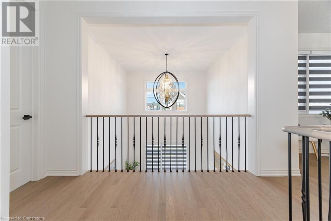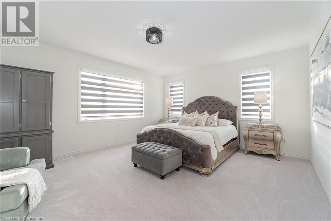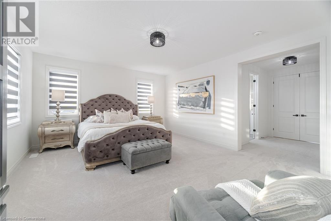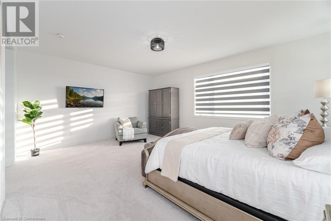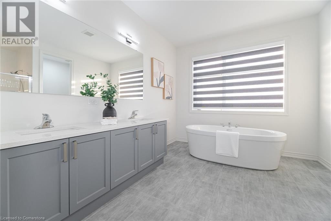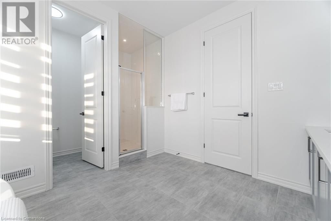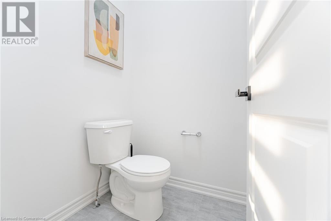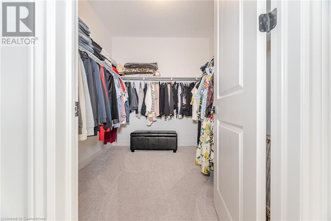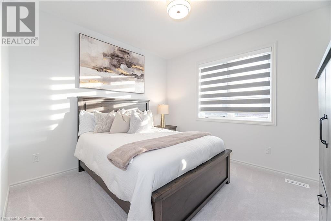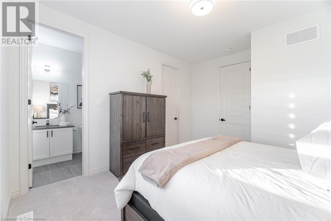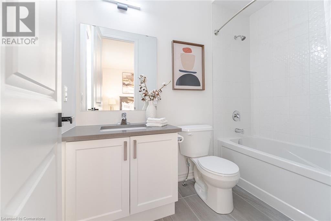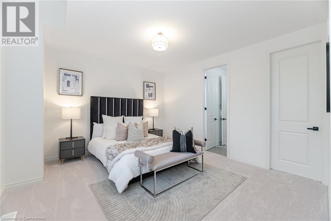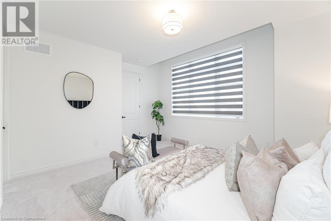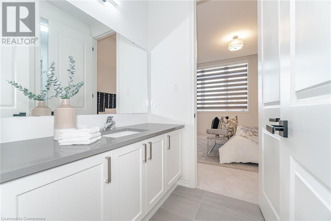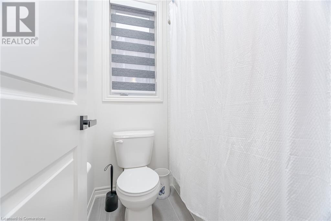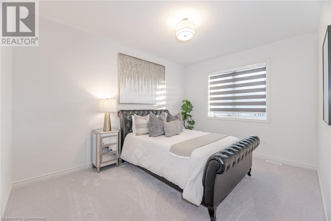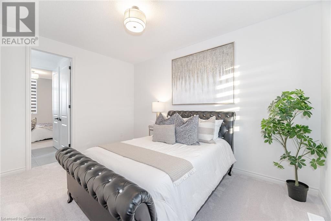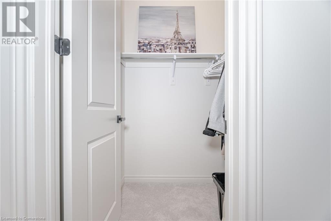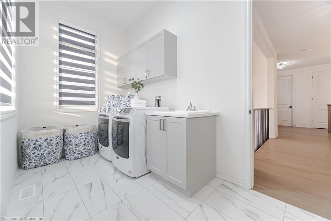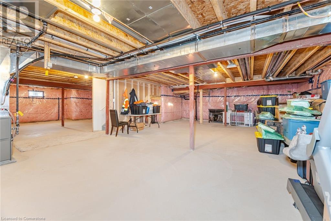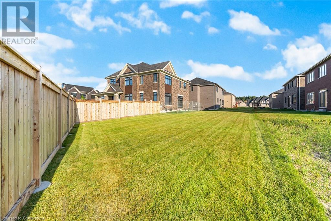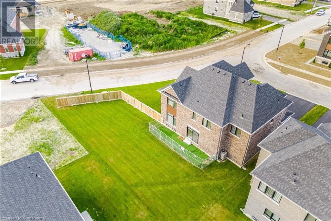4 Bedroom
4 Bathroom
3,520 ft2
2 Level
Central Air Conditioning
Forced Air
$1,899,900
Absolute Showstopper! Stunning Newly Built Luxury Corner Detached Home On A Massive Premium Lot, Perfectly Positioned Across From A Future Local Park. Exceptional Curb Appeal And Loaded With Upgrades Throughout! Enjoy 10?Ft Ceilings On The Main Floor And 9?Ft On The Second Floor. Fantastic Layout Featuring A Family Room With A Gas Fireplace, An Oversized Kitchen With Granite Countertops, Large Centre Island, High-End Fisher & Paykel Stainless Steel Appliances, A Large Pantry, Dedicated Office, Breakfast Area, And A Formal Open-Concept Dining Room. Soaring 19?Ft Double-Height Living Room With Expansive Windows Floods The Space With Natural Light. Hardwood Flooring Throughout The Main Floor. Spacious Full Basement With High Ceilings, Existing Side Door Entrance Ideal For A Future Apartment Or In-Law Suite. Every Bedroom Offers Walk-In Closets And Ensuite Bathrooms. Includes A 3-Car (Tandem) Garage. This Gorgeous Home Truly Has It All A Must-See! (id:50976)
Property Details
|
MLS® Number
|
40749868 |
|
Property Type
|
Single Family |
|
Features
|
Country Residential, Automatic Garage Door Opener |
|
Parking Space Total
|
7 |
Building
|
Bathroom Total
|
4 |
|
Bedrooms Above Ground
|
4 |
|
Bedrooms Total
|
4 |
|
Appliances
|
Dishwasher, Dryer, Refrigerator, Stove, Water Softener, Washer |
|
Architectural Style
|
2 Level |
|
Basement Development
|
Partially Finished |
|
Basement Type
|
Full (partially Finished) |
|
Construction Style Attachment
|
Detached |
|
Cooling Type
|
Central Air Conditioning |
|
Exterior Finish
|
Brick |
|
Half Bath Total
|
1 |
|
Heating Fuel
|
Natural Gas |
|
Heating Type
|
Forced Air |
|
Stories Total
|
2 |
|
Size Interior
|
3,520 Ft2 |
|
Type
|
House |
|
Utility Water
|
Municipal Water |
Parking
Land
|
Acreage
|
No |
|
Sewer
|
Municipal Sewage System |
|
Size Depth
|
132 Ft |
|
Size Frontage
|
115 Ft |
|
Size Total Text
|
Under 1/2 Acre |
|
Zoning Description
|
R |
Rooms
| Level |
Type |
Length |
Width |
Dimensions |
|
Second Level |
5pc Bathroom |
|
|
Measurements not available |
|
Second Level |
4pc Bathroom |
|
|
Measurements not available |
|
Second Level |
4pc Bathroom |
|
|
Measurements not available |
|
Second Level |
Bedroom |
|
|
14'1'' x 12'1'' |
|
Second Level |
Bedroom |
|
|
10'6'' x 14'1'' |
|
Second Level |
Bedroom |
|
|
12'1'' x 11'1'' |
|
Second Level |
Primary Bedroom |
|
|
19'1'' x 15'4'' |
|
Main Level |
2pc Bathroom |
|
|
Measurements not available |
|
Main Level |
Living Room |
|
|
12'1'' x 13'1'' |
|
Main Level |
Kitchen |
|
|
15'1'' x 10'2'' |
|
Main Level |
Family Room |
|
|
15'1'' x 14'1'' |
|
Main Level |
Dining Room |
|
|
16'6'' x 12'1'' |
|
Main Level |
Breakfast |
|
|
15'1'' x 12'1'' |
https://www.realtor.ca/real-estate/28583726/1-twinleaf-crescent-adjala-tosorontio



