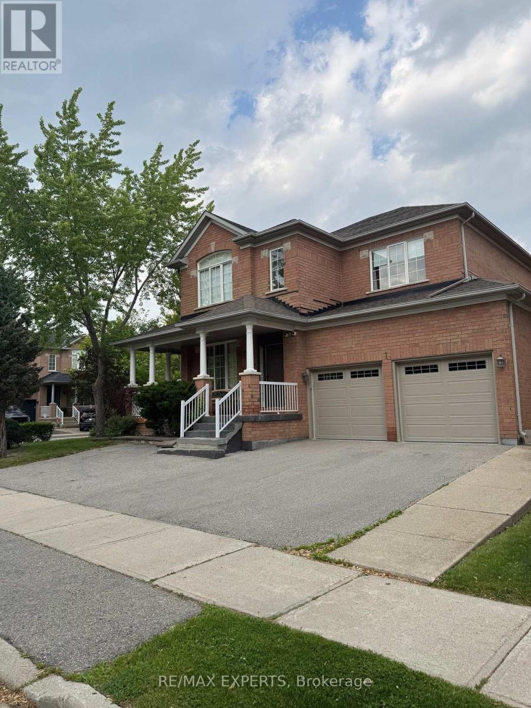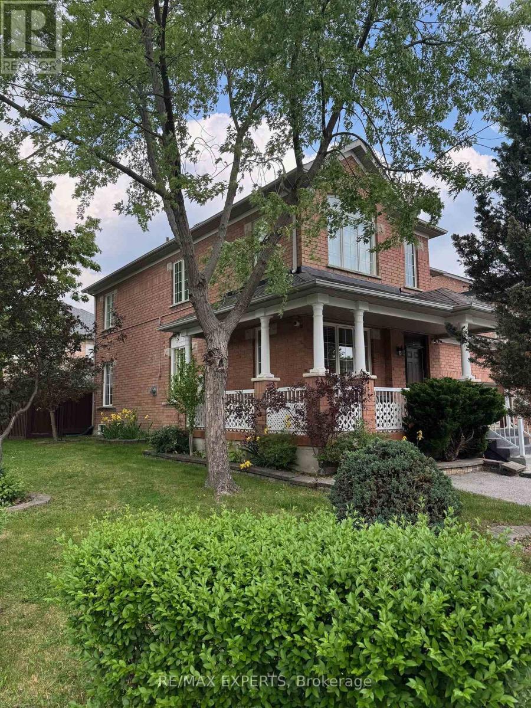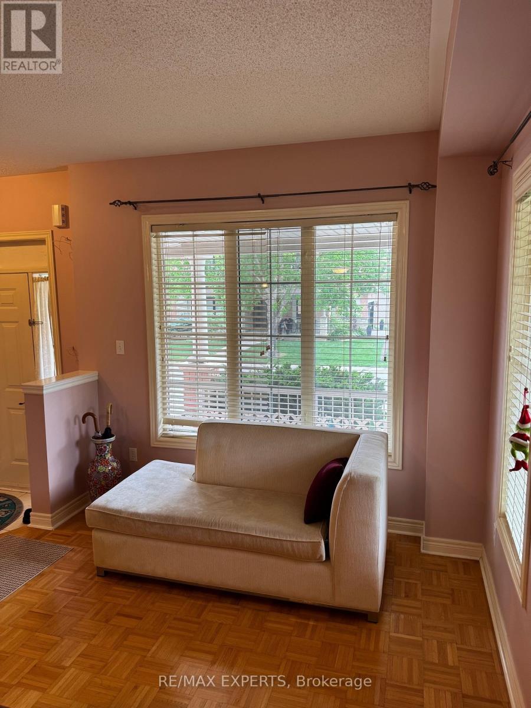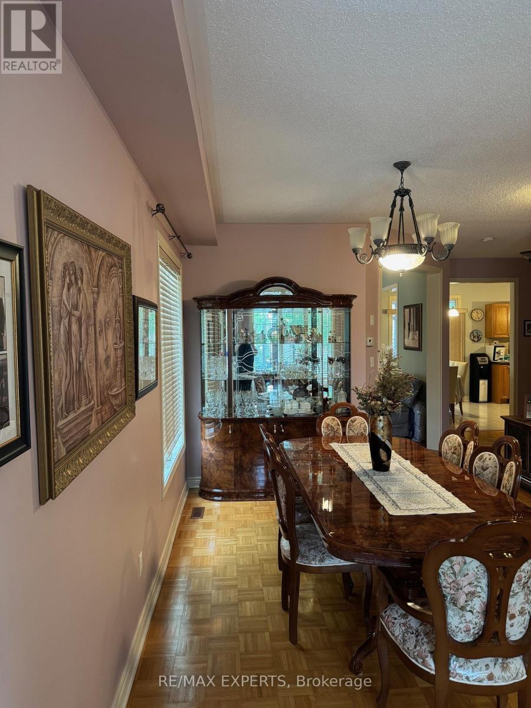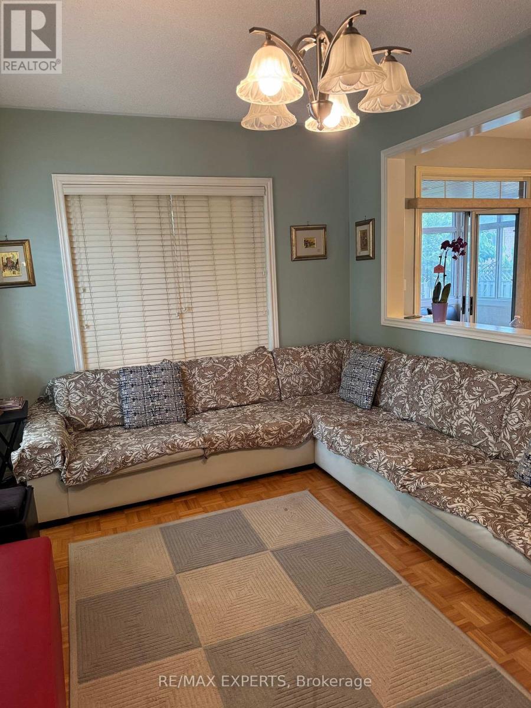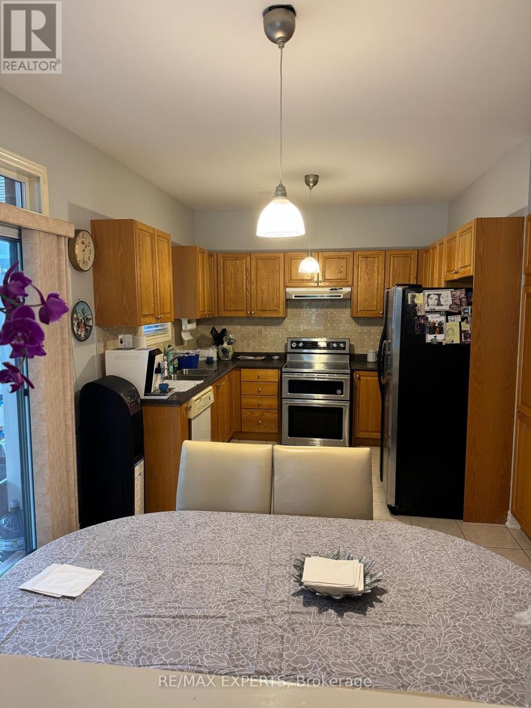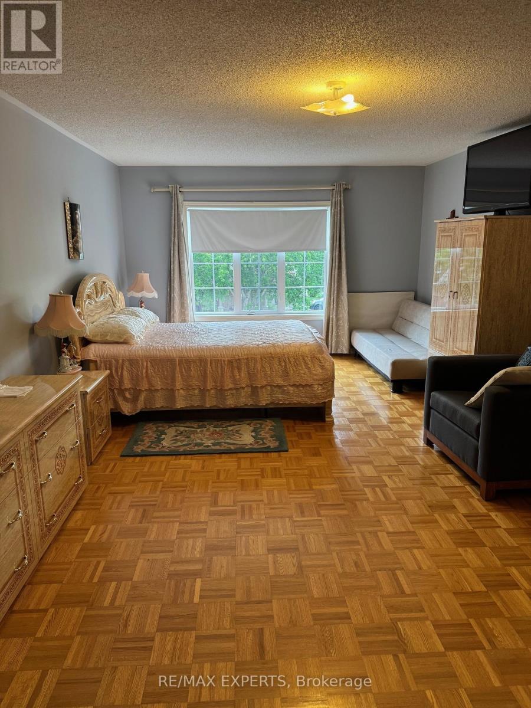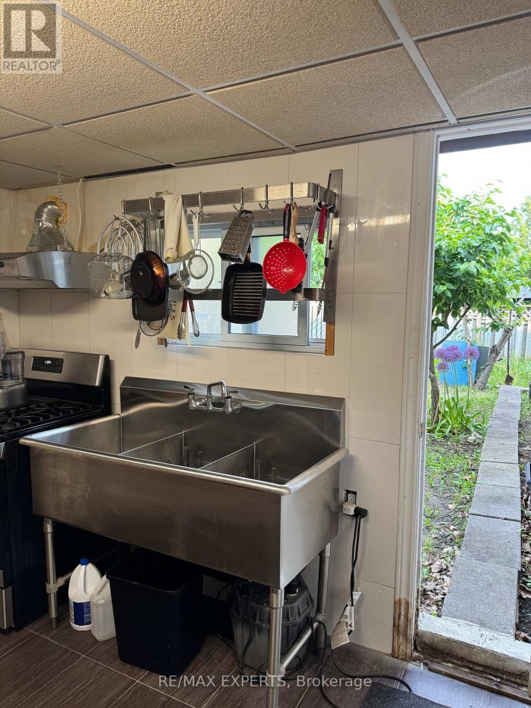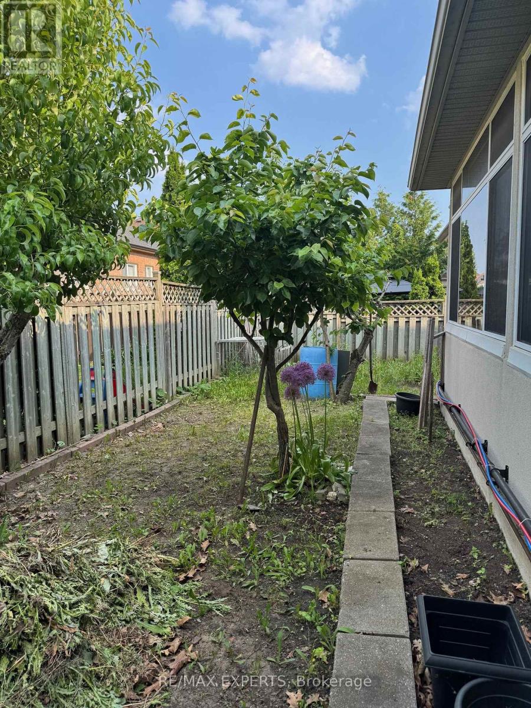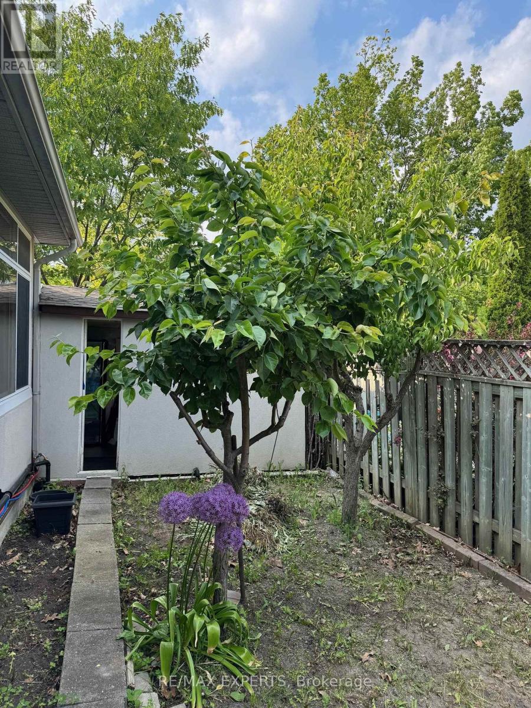3 Bedroom
3 Bathroom
2,000 - 2,500 ft2
Central Air Conditioning
Forced Air
$1,598,000
Corner lot spacious living 3 bedroom in Sonoma Heights, a very handyman lover. A lot of parking space available. Beautiful solarium attached to the home. Great investment opportunity. (id:50976)
Property Details
|
MLS® Number
|
N12266143 |
|
Property Type
|
Single Family |
|
Community Name
|
Sonoma Heights |
|
Features
|
In-law Suite |
|
Parking Space Total
|
4 |
|
Structure
|
Porch |
Building
|
Bathroom Total
|
3 |
|
Bedrooms Above Ground
|
3 |
|
Bedrooms Total
|
3 |
|
Age
|
16 To 30 Years |
|
Appliances
|
All, Window Coverings |
|
Basement Development
|
Unfinished |
|
Basement Type
|
N/a (unfinished) |
|
Construction Style Attachment
|
Detached |
|
Cooling Type
|
Central Air Conditioning |
|
Exterior Finish
|
Brick |
|
Flooring Type
|
Ceramic, Parquet |
|
Foundation Type
|
Concrete |
|
Half Bath Total
|
1 |
|
Heating Fuel
|
Natural Gas |
|
Heating Type
|
Forced Air |
|
Stories Total
|
2 |
|
Size Interior
|
2,000 - 2,500 Ft2 |
|
Type
|
House |
|
Utility Water
|
Municipal Water |
Parking
Land
|
Acreage
|
No |
|
Sewer
|
Sanitary Sewer |
|
Size Depth
|
87 Ft ,3 In |
|
Size Frontage
|
33 Ft ,1 In |
|
Size Irregular
|
33.1 X 87.3 Ft |
|
Size Total Text
|
33.1 X 87.3 Ft |
Rooms
| Level |
Type |
Length |
Width |
Dimensions |
|
Second Level |
Primary Bedroom |
6.5 m |
3.93 m |
6.5 m x 3.93 m |
|
Second Level |
Bedroom 2 |
5.01 m |
3.5 m |
5.01 m x 3.5 m |
|
Second Level |
Bedroom 3 |
5.29 m |
4.03 m |
5.29 m x 4.03 m |
|
Main Level |
Kitchen |
5.5 m |
3.26 m |
5.5 m x 3.26 m |
|
Main Level |
Family Room |
5.8 m |
3.33 m |
5.8 m x 3.33 m |
|
Main Level |
Living Room |
6.5 m |
3.67 m |
6.5 m x 3.67 m |
|
Main Level |
Solarium |
7 m |
3.35 m |
7 m x 3.35 m |
https://www.realtor.ca/real-estate/28565747/1-via-cristina-way-vaughan-sonoma-heights-sonoma-heights



