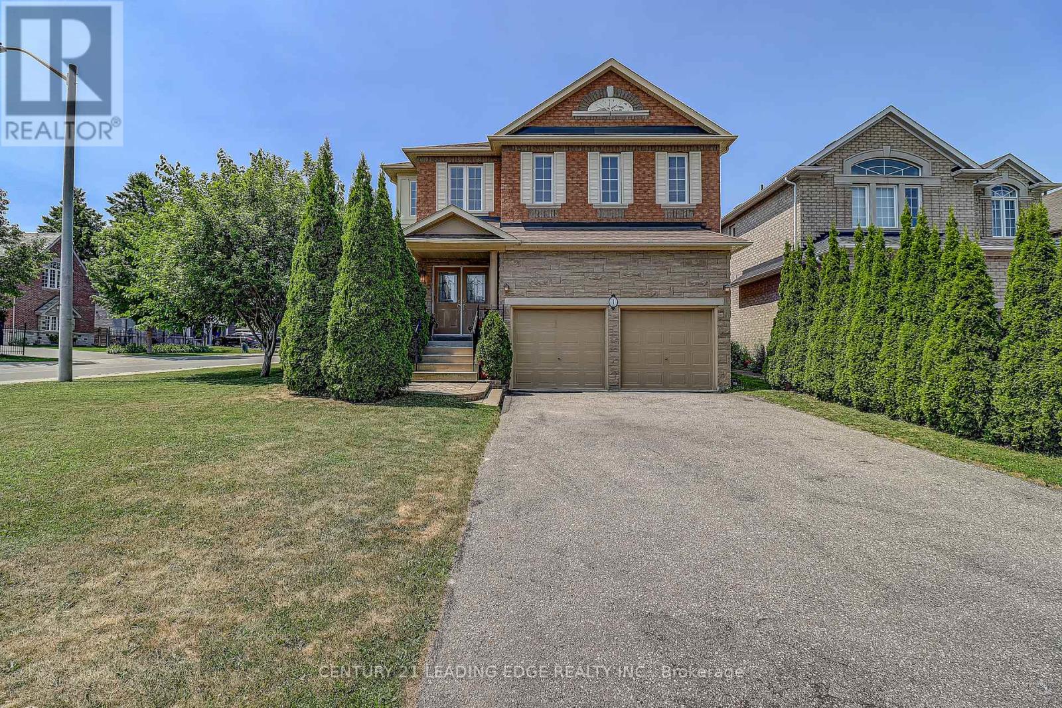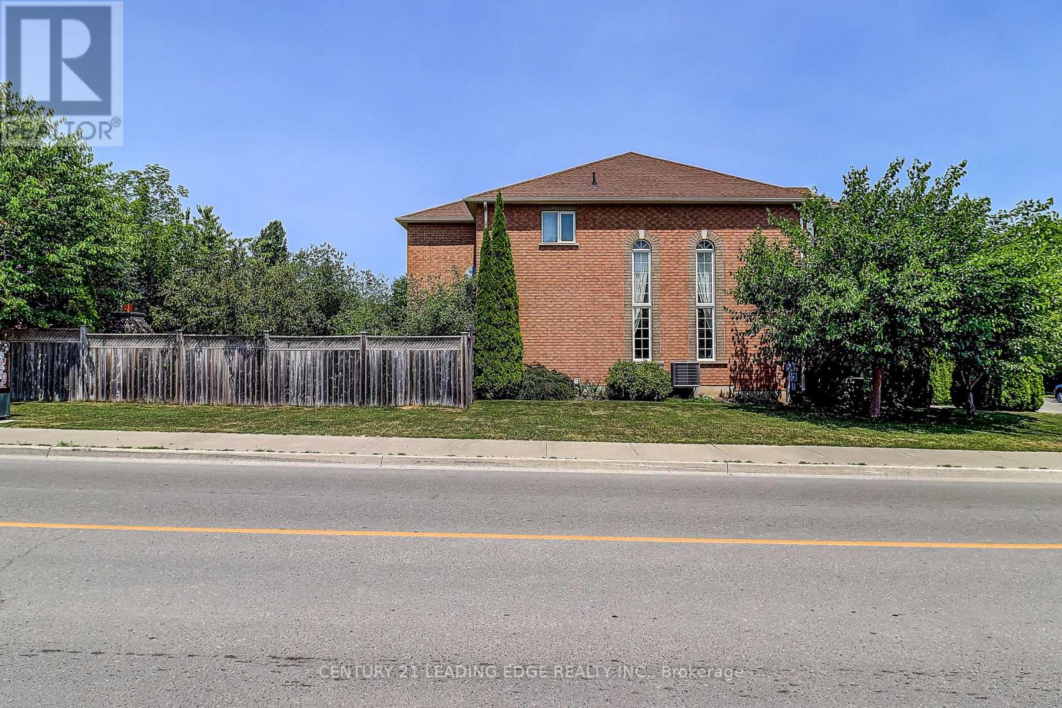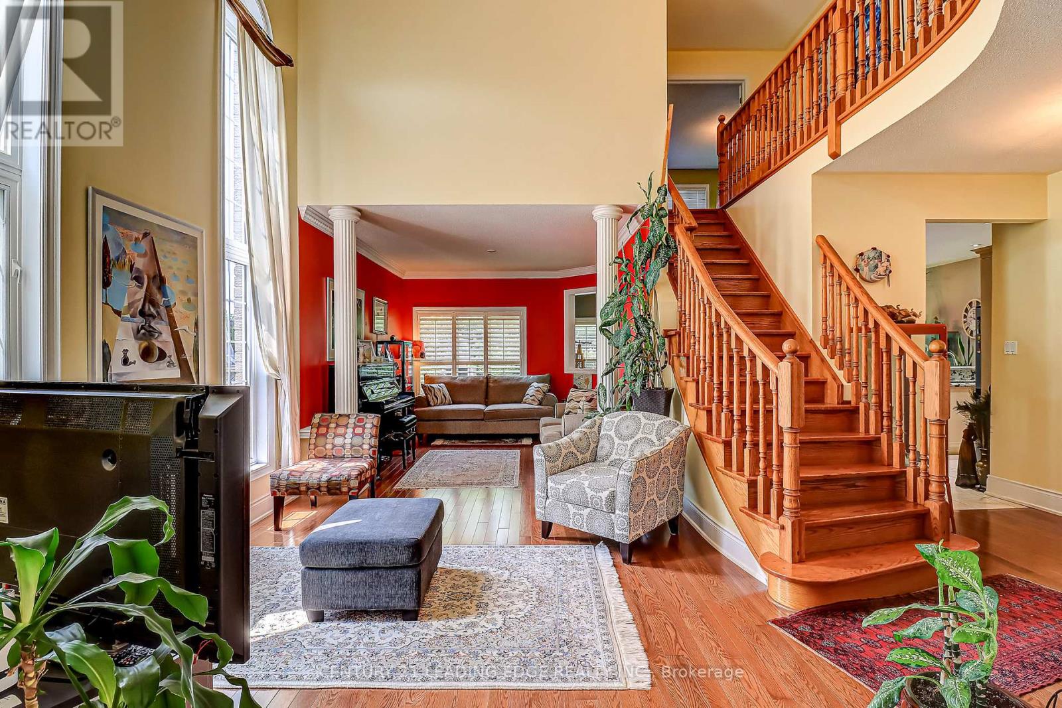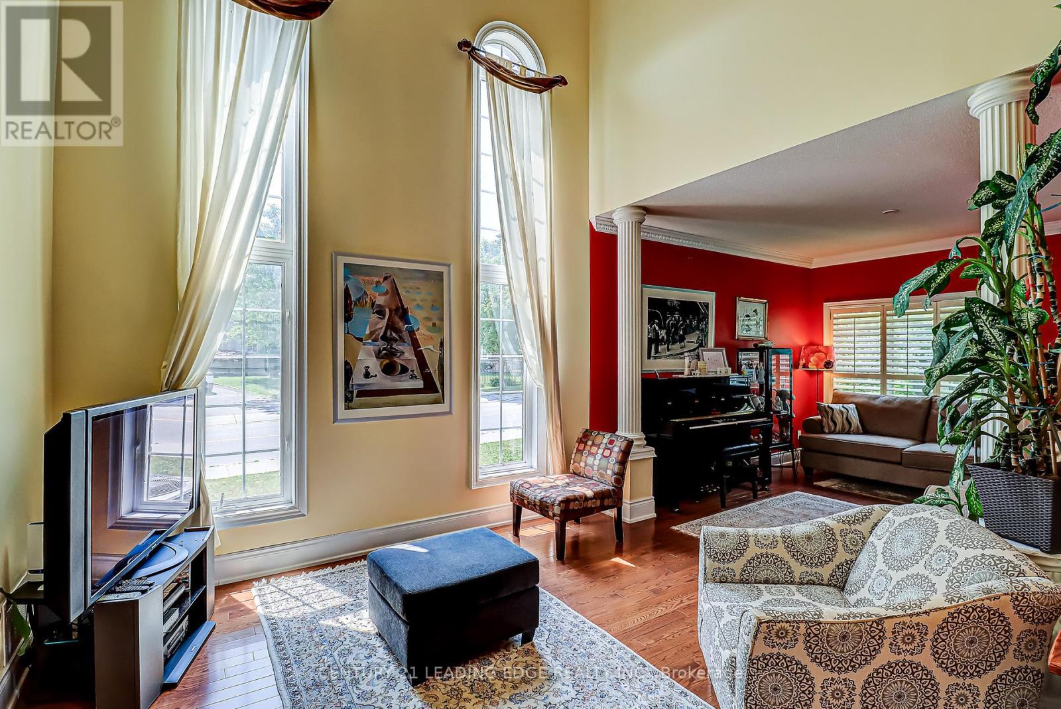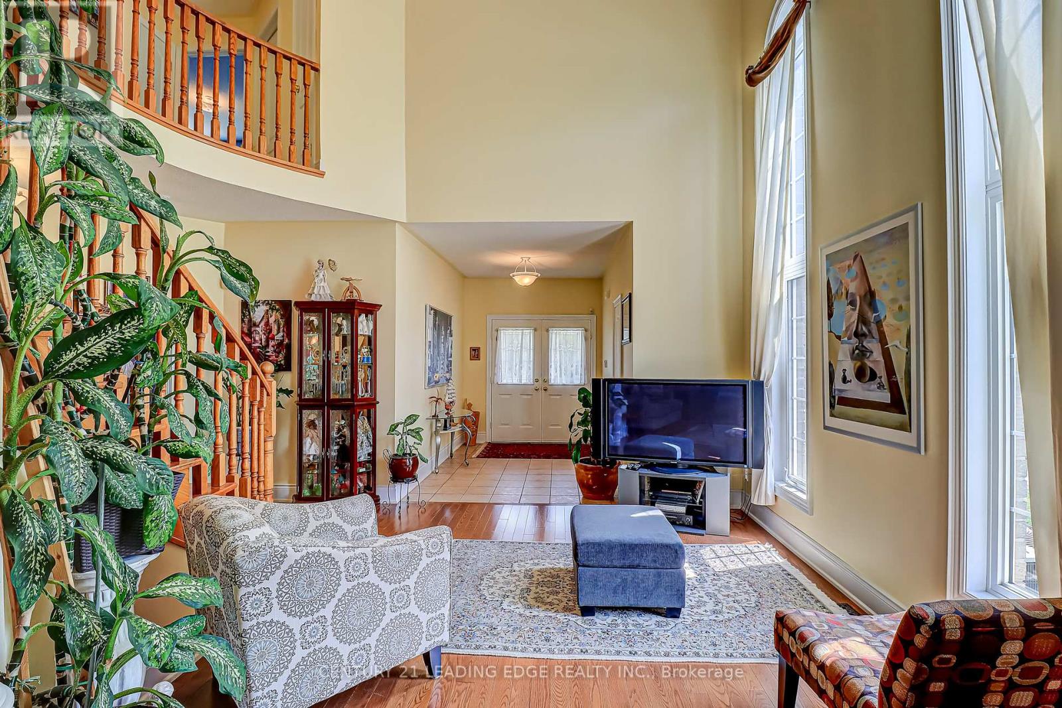4 Bedroom
3 Bathroom
2,000 - 2,500 ft2
Central Air Conditioning
Forced Air
$1,699,800
Welcome to this exquisite 4-bedroom, 3-bathroom home in the prestigious Oak Ridges community, where elegance meets modern convenience. From the moment you arrive, private front porch rounded with tall Cypress trees, large -4 cars driveway, and fully landscaped, low-maintenance yard with different fruit trees create a striking first impression. Inside, 17 -ft OPEN to ABOVE ceilings Living Room and hardwood flooring on the main, and custom blinds complement the upgraded lighting with pot lights, setting a refined tone. The gourmet kitchen with granite counter-tops, stylish granite back splash, and premium stainless steel appliances, including gas range, fridge, and dishwasher. The open-concept living space is enhanced by abundant natural light, creating a warm, inviting ambience. Three Additional Generously Sized Bedrooms Each Enjoy En-suite Access, Ideal For Growing Families Or for Guests. Professionally maintained lawn and Double Car Garage. Located on one of the quieter streets, In A Sought-After, Family-Friendly Community With Top-Ranked Schools, Convenient Transit, And Vibrant Shopping Minutes Away. (id:50976)
Property Details
|
MLS® Number
|
N12265853 |
|
Property Type
|
Single Family |
|
Community Name
|
Oak Ridges |
|
Parking Space Total
|
4 |
Building
|
Bathroom Total
|
3 |
|
Bedrooms Above Ground
|
4 |
|
Bedrooms Total
|
4 |
|
Appliances
|
Dishwasher, Dryer, Garage Door Opener, Range, Stove, Washer, Window Coverings, Refrigerator |
|
Basement Development
|
Unfinished |
|
Basement Type
|
N/a (unfinished) |
|
Construction Style Attachment
|
Detached |
|
Cooling Type
|
Central Air Conditioning |
|
Exterior Finish
|
Brick |
|
Flooring Type
|
Hardwood, Carpeted |
|
Foundation Type
|
Concrete |
|
Half Bath Total
|
1 |
|
Heating Fuel
|
Natural Gas |
|
Heating Type
|
Forced Air |
|
Stories Total
|
2 |
|
Size Interior
|
2,000 - 2,500 Ft2 |
|
Type
|
House |
|
Utility Water
|
Municipal Water |
Parking
Land
|
Acreage
|
No |
|
Sewer
|
Sanitary Sewer |
|
Size Depth
|
110 Ft ,1 In |
|
Size Frontage
|
44 Ft ,10 In |
|
Size Irregular
|
44.9 X 110.1 Ft |
|
Size Total Text
|
44.9 X 110.1 Ft |
Rooms
| Level |
Type |
Length |
Width |
Dimensions |
|
Second Level |
Primary Bedroom |
6.1 m |
4.27 m |
6.1 m x 4.27 m |
|
Second Level |
Bedroom 2 |
3.66 m |
4.15 m |
3.66 m x 4.15 m |
|
Second Level |
Bedroom 3 |
4.21 m |
4.15 m |
4.21 m x 4.15 m |
|
Second Level |
Bedroom 4 |
3.41 m |
3.11 m |
3.41 m x 3.11 m |
|
Main Level |
Living Room |
3.35 m |
3.96 m |
3.35 m x 3.96 m |
|
Main Level |
Dining Room |
3.35 m |
3.78 m |
3.35 m x 3.78 m |
|
Main Level |
Family Room |
|
|
Measurements not available |
|
Main Level |
Kitchen |
4.33 m |
2.74 m |
4.33 m x 2.74 m |
|
Main Level |
Office |
|
|
Measurements not available |
https://www.realtor.ca/real-estate/28565341/1-vitlor-drive-richmond-hill-oak-ridges-oak-ridges



