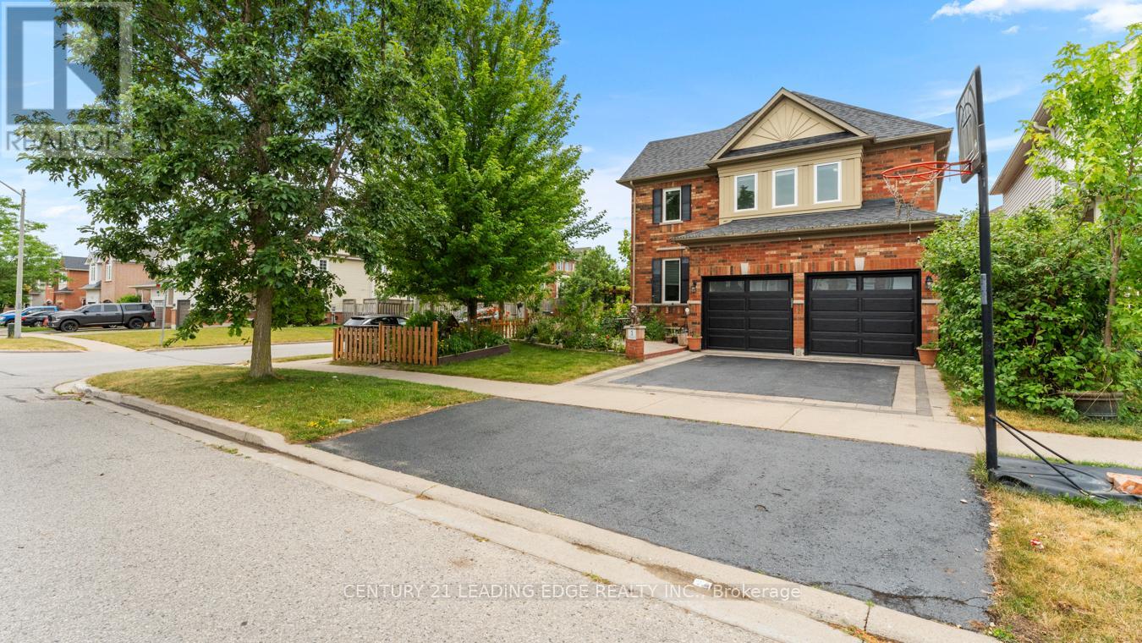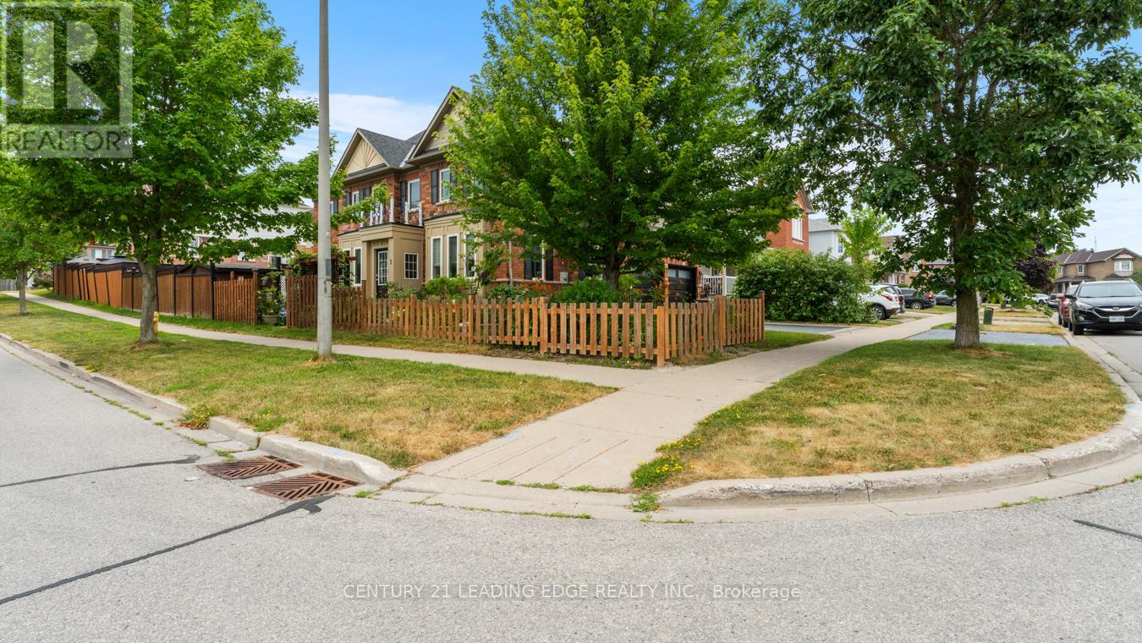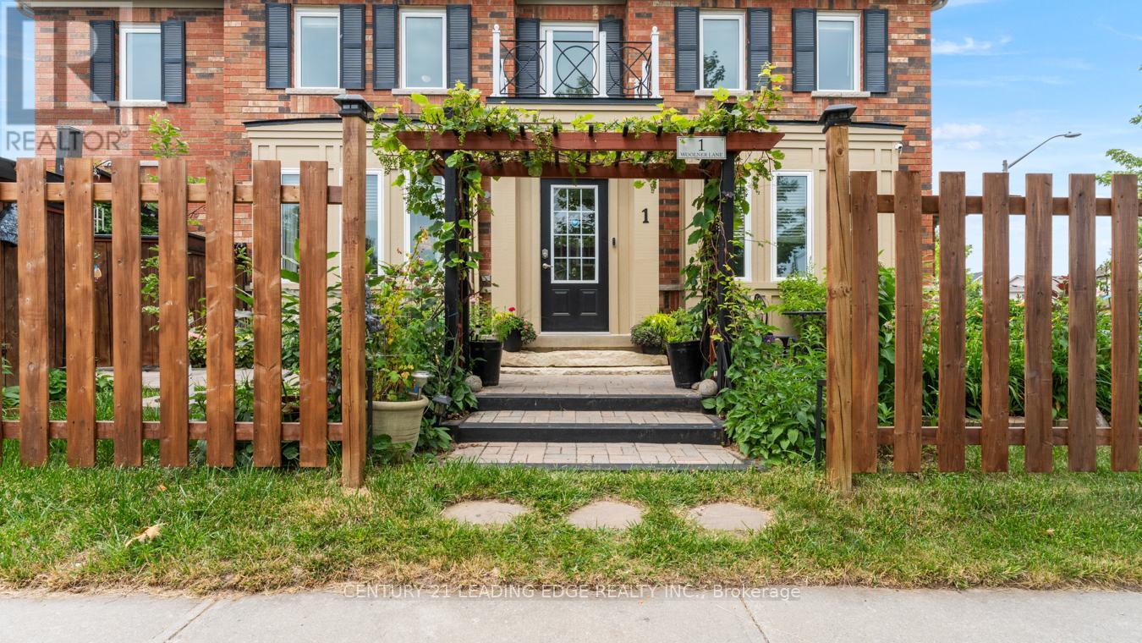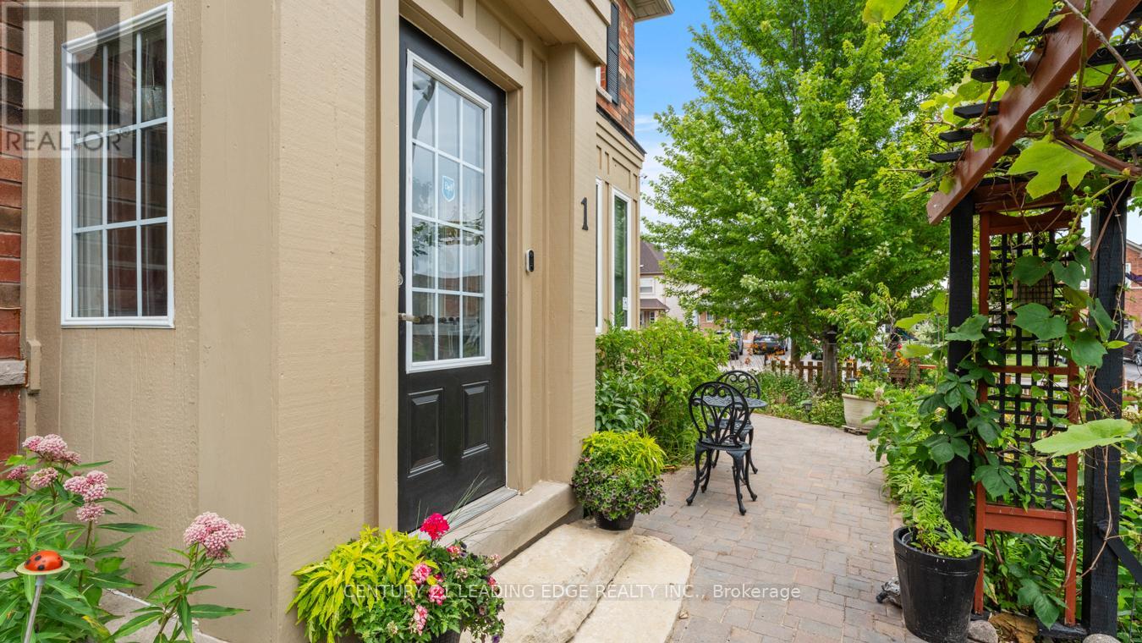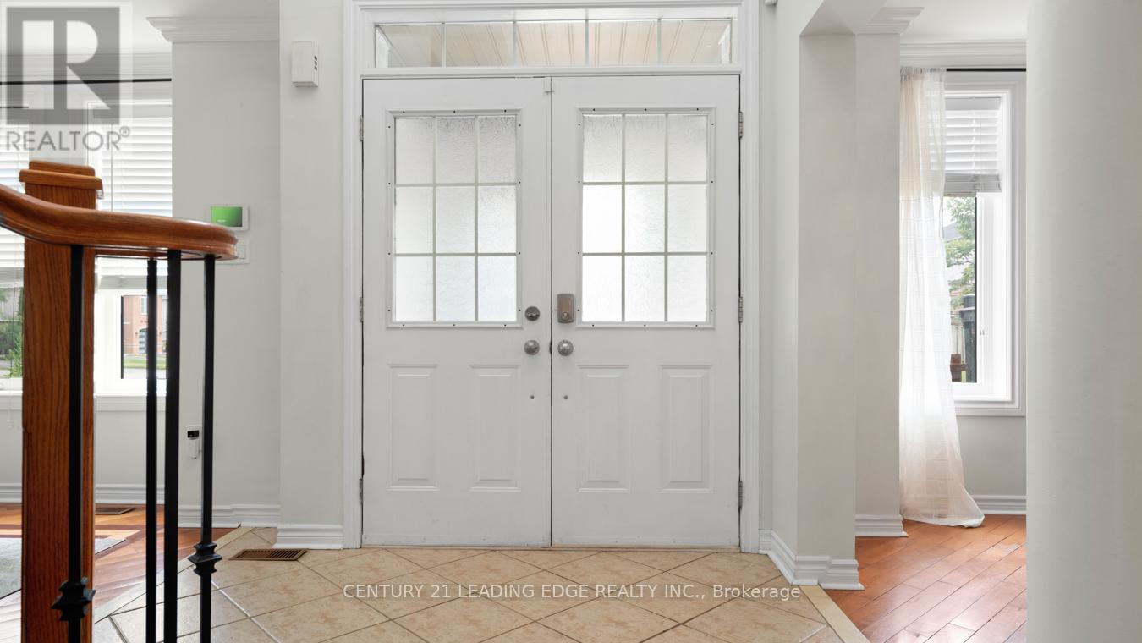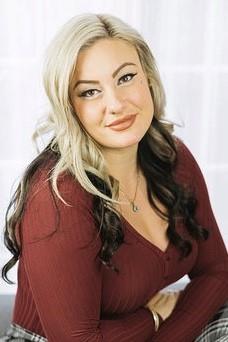6 Bedroom
4 Bathroom
2,500 - 3,000 ft2
Fireplace
Inground Pool
Central Air Conditioning
Forced Air
Landscaped
$1,099,000
A vacation in your very own oasis of a yard!!! This 4 bedroom detached house is situated on a corner lot that is meticulously landscaped all around. With an in-ground pool and a hot tub you have a year round enjoyment of your private, fully fenced yard. The interior boast gleaming hardwood, crown moulding and a neutral paint tone throughout. The grand entry way exudes elegance as it entails a spiral staircase with modern style spindles. This home is perfect for large families and especially for people who love to host/entertain. The kitchen is a beautiful open space with w/o to the yard. It includes stainless steel appliances, a gas stove and a kitchen island for your family's enjoyment. This property is a must see as words don't do it justice. Please join us July 12th and 13th 2-4pm for our open house. (id:50976)
Open House
This property has open houses!
Starts at:
2:00 pm
Ends at:
4:00 pm
Starts at:
2:00 pm
Ends at:
4:00 pm
Property Details
|
MLS® Number
|
E12277343 |
|
Property Type
|
Single Family |
|
Community Name
|
Bowmanville |
|
Amenities Near By
|
Park, Public Transit, Schools |
|
Community Features
|
Community Centre |
|
Features
|
Conservation/green Belt, Carpet Free |
|
Parking Space Total
|
4 |
|
Pool Type
|
Inground Pool |
|
Structure
|
Deck |
Building
|
Bathroom Total
|
4 |
|
Bedrooms Above Ground
|
4 |
|
Bedrooms Below Ground
|
2 |
|
Bedrooms Total
|
6 |
|
Age
|
16 To 30 Years |
|
Appliances
|
Hot Tub, Dishwasher, Dryer, Garage Door Opener, Hood Fan, Microwave, Stove, Washer, Window Coverings, Refrigerator |
|
Basement Development
|
Finished |
|
Basement Features
|
Apartment In Basement |
|
Basement Type
|
N/a (finished) |
|
Construction Style Attachment
|
Detached |
|
Cooling Type
|
Central Air Conditioning |
|
Exterior Finish
|
Brick, Stone |
|
Fireplace Present
|
Yes |
|
Fireplace Total
|
2 |
|
Flooring Type
|
Hardwood, Laminate, Ceramic, Porcelain Tile |
|
Foundation Type
|
Unknown |
|
Half Bath Total
|
1 |
|
Heating Fuel
|
Natural Gas |
|
Heating Type
|
Forced Air |
|
Stories Total
|
2 |
|
Size Interior
|
2,500 - 3,000 Ft2 |
|
Type
|
House |
|
Utility Water
|
Municipal Water |
Parking
Land
|
Acreage
|
No |
|
Fence Type
|
Fenced Yard |
|
Land Amenities
|
Park, Public Transit, Schools |
|
Landscape Features
|
Landscaped |
|
Sewer
|
Sanitary Sewer |
|
Size Depth
|
105 Ft |
|
Size Frontage
|
50 Ft ,2 In |
|
Size Irregular
|
50.2 X 105 Ft |
|
Size Total Text
|
50.2 X 105 Ft |
Rooms
| Level |
Type |
Length |
Width |
Dimensions |
|
Lower Level |
Den |
2.89 m |
3.68 m |
2.89 m x 3.68 m |
|
Lower Level |
Den |
2.62 m |
3.3 m |
2.62 m x 3.3 m |
|
Lower Level |
Recreational, Games Room |
5.28 m |
4.19 m |
5.28 m x 4.19 m |
|
Lower Level |
Kitchen |
5.76 m |
4.19 m |
5.76 m x 4.19 m |
|
Main Level |
Foyer |
6.43 m |
2.26 m |
6.43 m x 2.26 m |
|
Main Level |
Living Room |
4.04 m |
3 m |
4.04 m x 3 m |
|
Main Level |
Dining Room |
2.59 m |
3.15 m |
2.59 m x 3.15 m |
|
Main Level |
Kitchen |
5.33 m |
3.45 m |
5.33 m x 3.45 m |
|
Main Level |
Laundry Room |
2.31 m |
1.78 m |
2.31 m x 1.78 m |
|
Upper Level |
Primary Bedroom |
5.49 m |
3.63 m |
5.49 m x 3.63 m |
|
Upper Level |
Bedroom 2 |
3.3 m |
4.52 m |
3.3 m x 4.52 m |
|
Upper Level |
Bedroom 3 |
3.78 m |
3.27 m |
3.78 m x 3.27 m |
|
Upper Level |
Bedroom 4 |
3.17 m |
3.98 m |
3.17 m x 3.98 m |
Utilities
|
Cable
|
Installed |
|
Electricity
|
Installed |
|
Sewer
|
Installed |
https://www.realtor.ca/real-estate/28589526/1-woolner-lane-clarington-bowmanville-bowmanville



