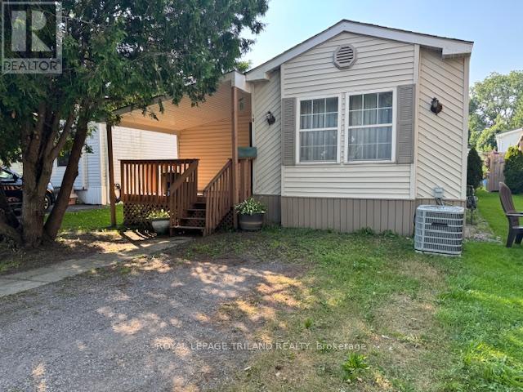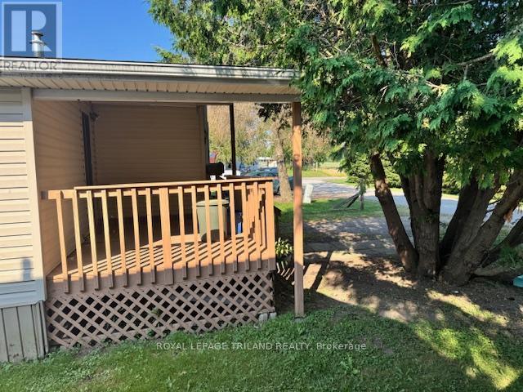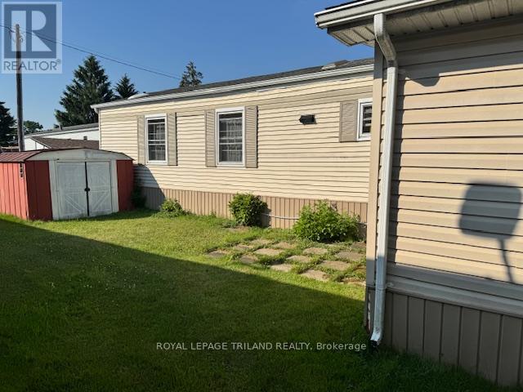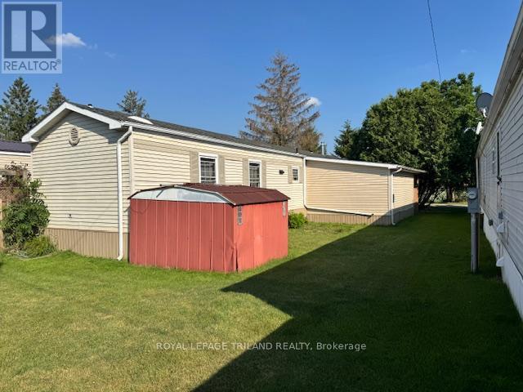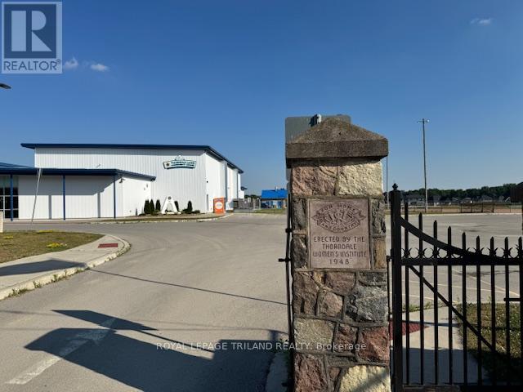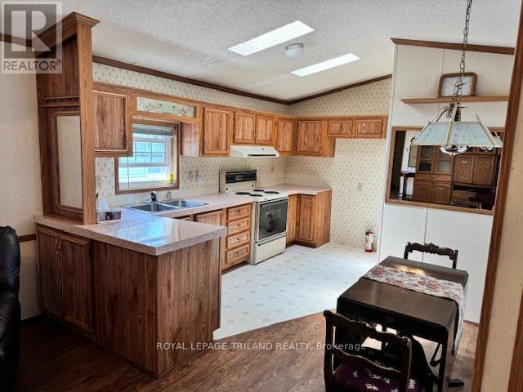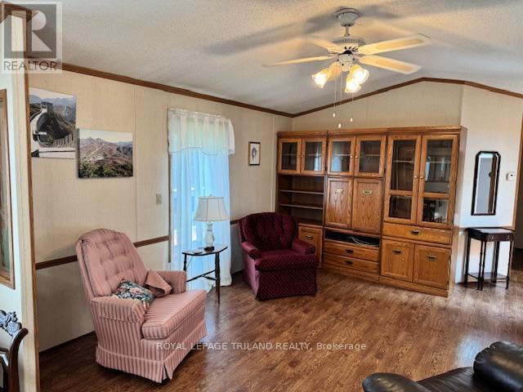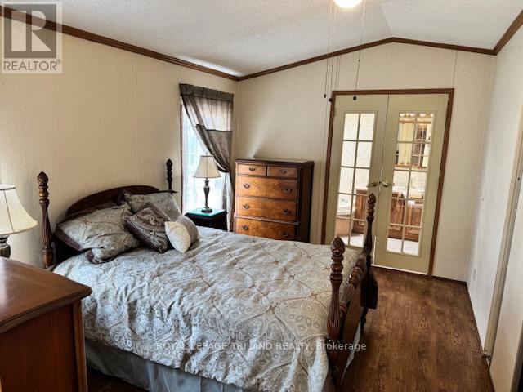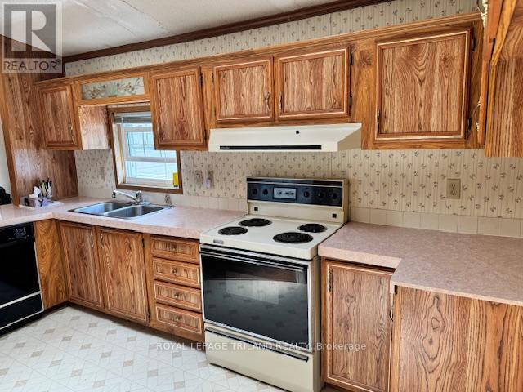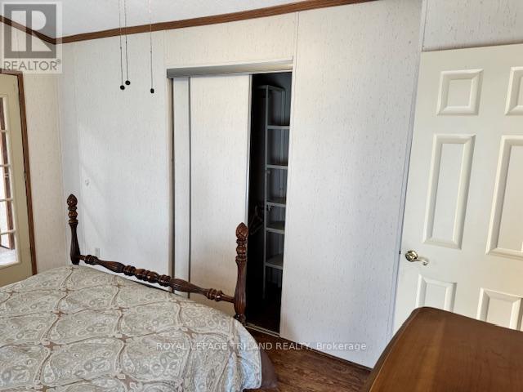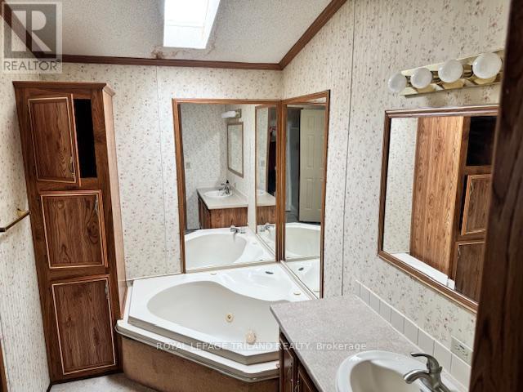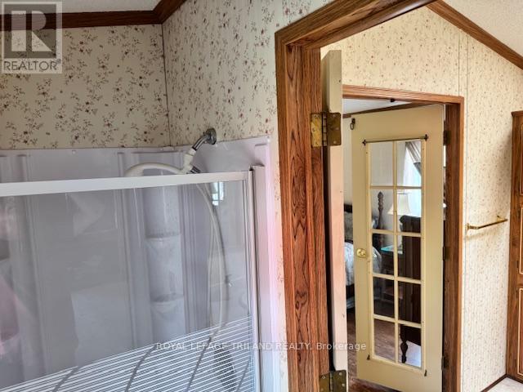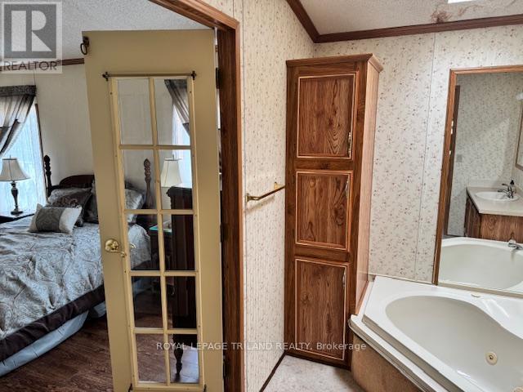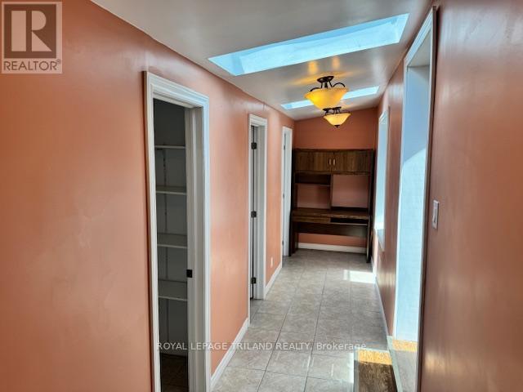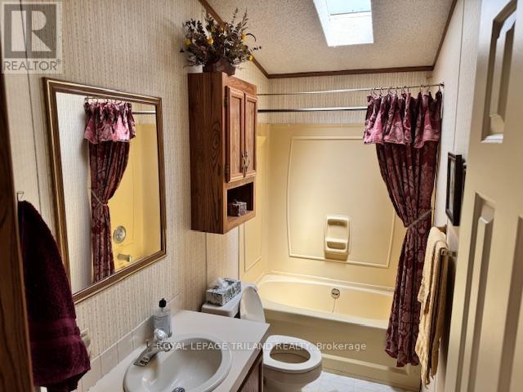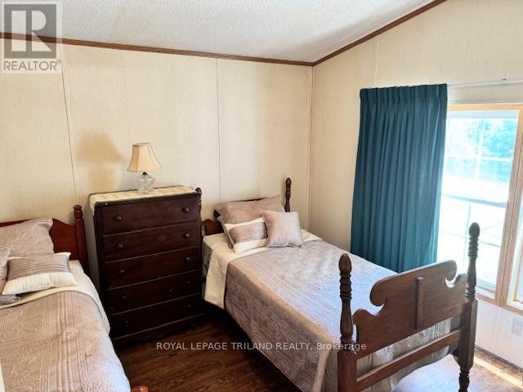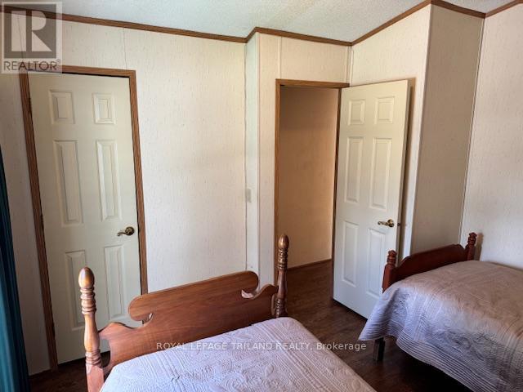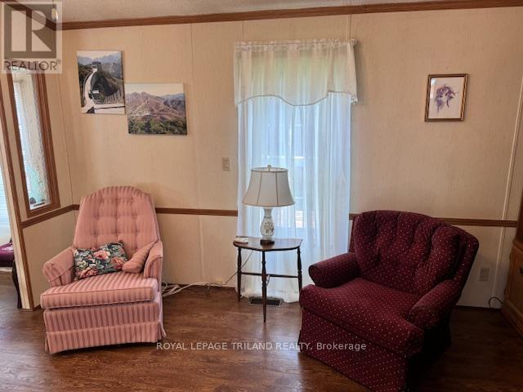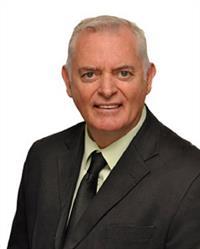2 Bedroom
2 Bathroom
700 - 1,100 ft2
Central Air Conditioning
Forced Air
$239,900
Thorndale! Primary bedroom has double closet and French doors to 4 piece ensuite with jacuzzi tub. Well designed with extra washroom and a (bonus 12 x 24 side addition ) allowing for off season storage rooms or office space. Covered front porch with southern exposure, generous lot size surrounded by lots of green space for your morning walks and just a minute to enjoy events at the new Community Centre. Unique 14 x 68 ft Commodore built in 1990 has skylights and lots of cabinetry. The possession date is flexible and the land lease is only 525.00 a month and includes water. Great opportunity! (id:50976)
Property Details
|
MLS® Number
|
X12278532 |
|
Property Type
|
Single Family |
|
Community Name
|
Thorndale |
|
Equipment Type
|
None |
|
Features
|
Flat Site |
|
Parking Space Total
|
1 |
|
Rental Equipment Type
|
None |
Building
|
Bathroom Total
|
2 |
|
Bedrooms Above Ground
|
2 |
|
Bedrooms Total
|
2 |
|
Age
|
16 To 30 Years |
|
Appliances
|
Water Heater, Dryer, Stove, Washer |
|
Cooling Type
|
Central Air Conditioning |
|
Exterior Finish
|
Vinyl Siding |
|
Heating Fuel
|
Natural Gas |
|
Heating Type
|
Forced Air |
|
Size Interior
|
700 - 1,100 Ft2 |
|
Type
|
Mobile Home |
|
Utility Water
|
Municipal Water |
Parking
Land
|
Acreage
|
No |
|
Sewer
|
Sanitary Sewer |
|
Size Total Text
|
Under 1/2 Acre |
|
Zoning Description
|
R1-2 |
Rooms
| Level |
Type |
Length |
Width |
Dimensions |
|
Main Level |
Kitchen |
4.03 m |
2.84 m |
4.03 m x 2.84 m |
|
Main Level |
Dining Room |
2.33 m |
2.48 m |
2.33 m x 2.48 m |
|
Main Level |
Living Room |
4.62 m |
3.86 m |
4.62 m x 3.86 m |
|
Main Level |
Primary Bedroom |
4.31 m |
3.01 m |
4.31 m x 3.01 m |
|
Main Level |
Bedroom |
3.01 m |
3.65 m |
3.01 m x 3.65 m |
https://www.realtor.ca/real-estate/28591905/10-200-agnes-street-thames-centre-thorndale-thorndale



