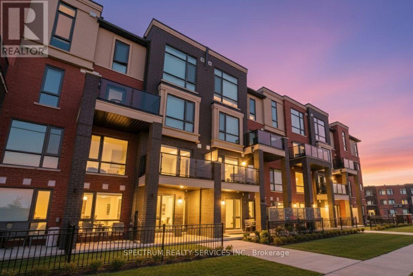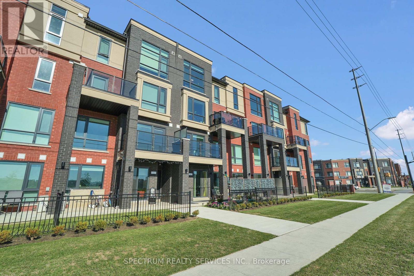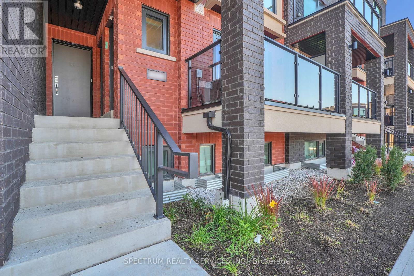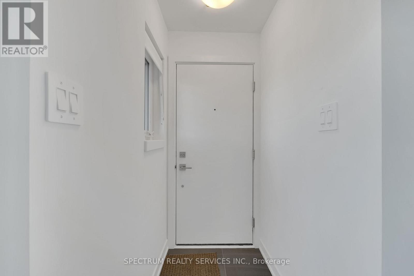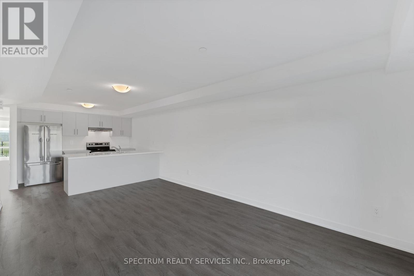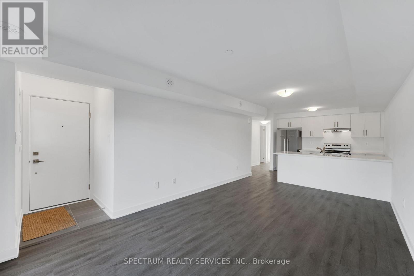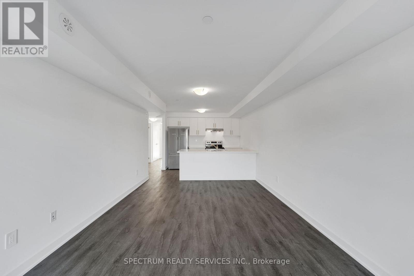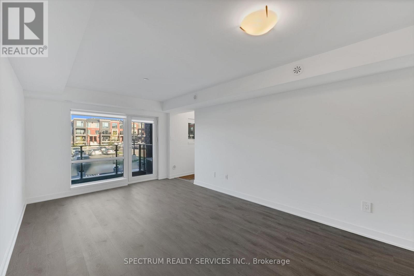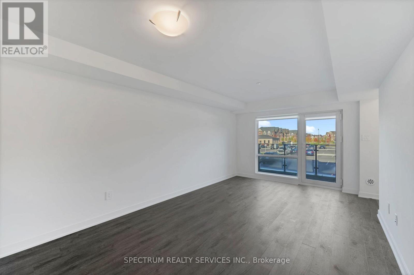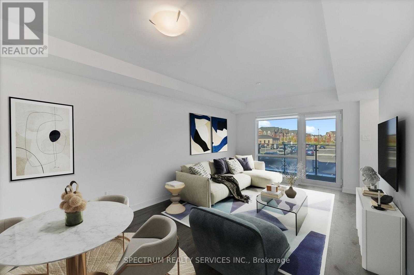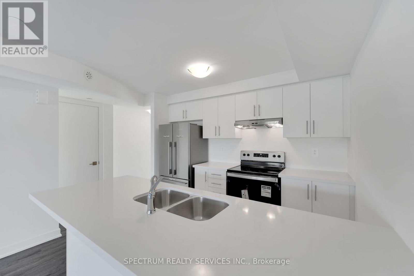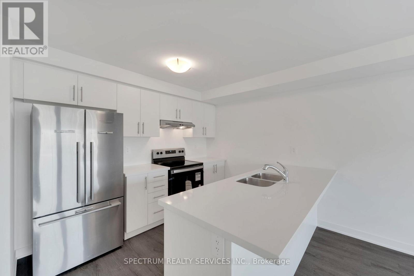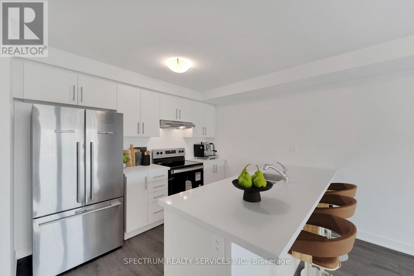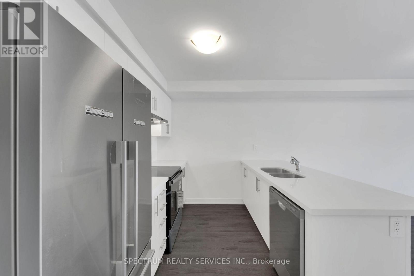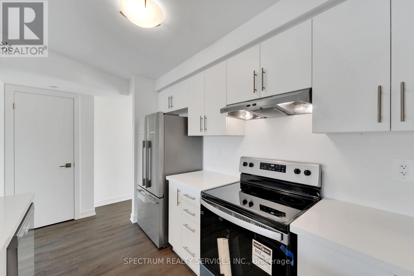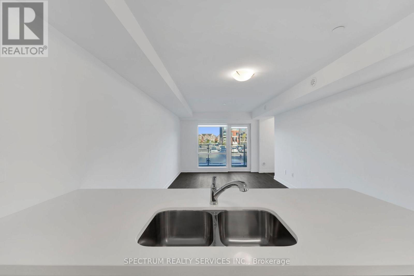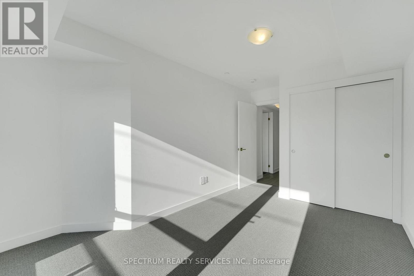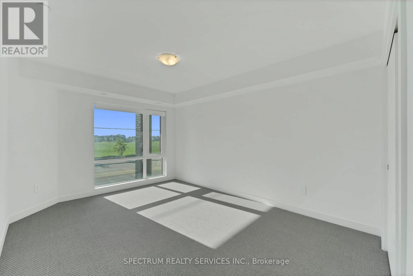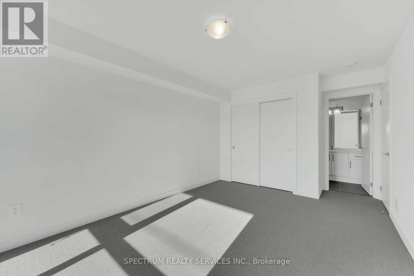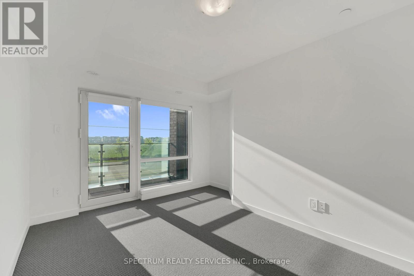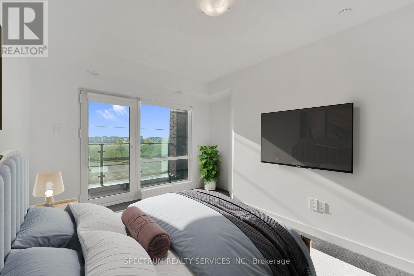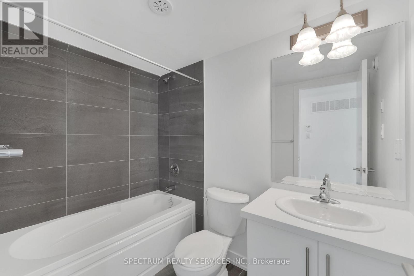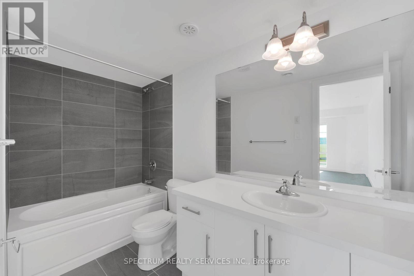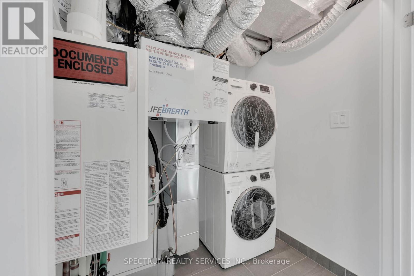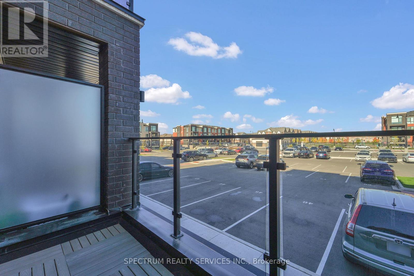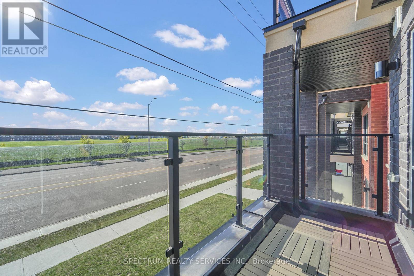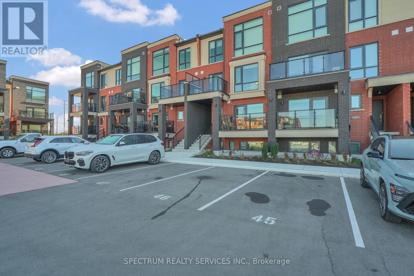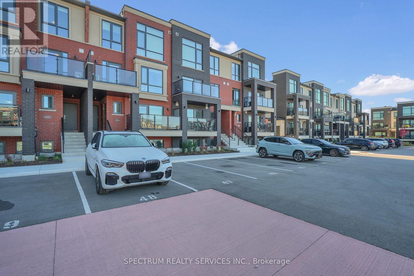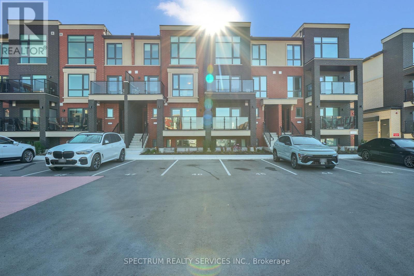2 Bedroom
2 Bathroom
1,000 - 1,199 ft2
Central Air Conditioning, Air Exchanger
Forced Air
$599,990Maintenance, Parking
$195.49 Monthly
Welcome to this stunning interior unit that offers an abundance of natural light with large windows and two private balconies. This never been lived in modern open-concept layout features a generous kitchen island with extended breakfast bar, vinyl flooring throughout, and oversized tiles in the bathrooms. All appliances are included for your convenience. Perfect for first-time home buyers or small families, this home offers comfort and practicality in a desirable location close to schools, parks, shopping, and everyday amenities. Ideally located near the Mount Pleasant GO Station, ZUM and public transit. Take advantage of a quick closing and full Tarion warranty - priced at $561/sq.ft! (id:50976)
Property Details
|
MLS® Number
|
W12516232 |
|
Property Type
|
Single Family |
|
Community Name
|
Northwest Brampton |
|
Amenities Near By
|
Park, Public Transit, Schools |
|
Community Features
|
Pets Allowed With Restrictions |
|
Equipment Type
|
Water Heater, Air Conditioner |
|
Features
|
Balcony |
|
Parking Space Total
|
1 |
|
Rental Equipment Type
|
Water Heater, Air Conditioner |
Building
|
Bathroom Total
|
2 |
|
Bedrooms Above Ground
|
2 |
|
Bedrooms Total
|
2 |
|
Age
|
New Building |
|
Appliances
|
Water Heater, Dishwasher, Dryer, Stove, Washer, Refrigerator |
|
Basement Type
|
None |
|
Cooling Type
|
Central Air Conditioning, Air Exchanger |
|
Exterior Finish
|
Brick |
|
Flooring Type
|
Vinyl |
|
Heating Fuel
|
Natural Gas |
|
Heating Type
|
Forced Air |
|
Size Interior
|
1,000 - 1,199 Ft2 |
|
Type
|
Row / Townhouse |
Parking
Land
|
Acreage
|
No |
|
Land Amenities
|
Park, Public Transit, Schools |
Rooms
| Level |
Type |
Length |
Width |
Dimensions |
|
Main Level |
Kitchen |
2.34 m |
3.33 m |
2.34 m x 3.33 m |
|
Main Level |
Great Room |
5.64 m |
3.43 m |
5.64 m x 3.43 m |
|
Main Level |
Primary Bedroom |
4.47 m |
3.23 m |
4.47 m x 3.23 m |
|
Main Level |
Bedroom 2 |
3.71 m |
2.77 m |
3.71 m x 2.77 m |
https://www.realtor.ca/real-estate/29074864/10-25-romilly-avenue-brampton-northwest-brampton-northwest-brampton



