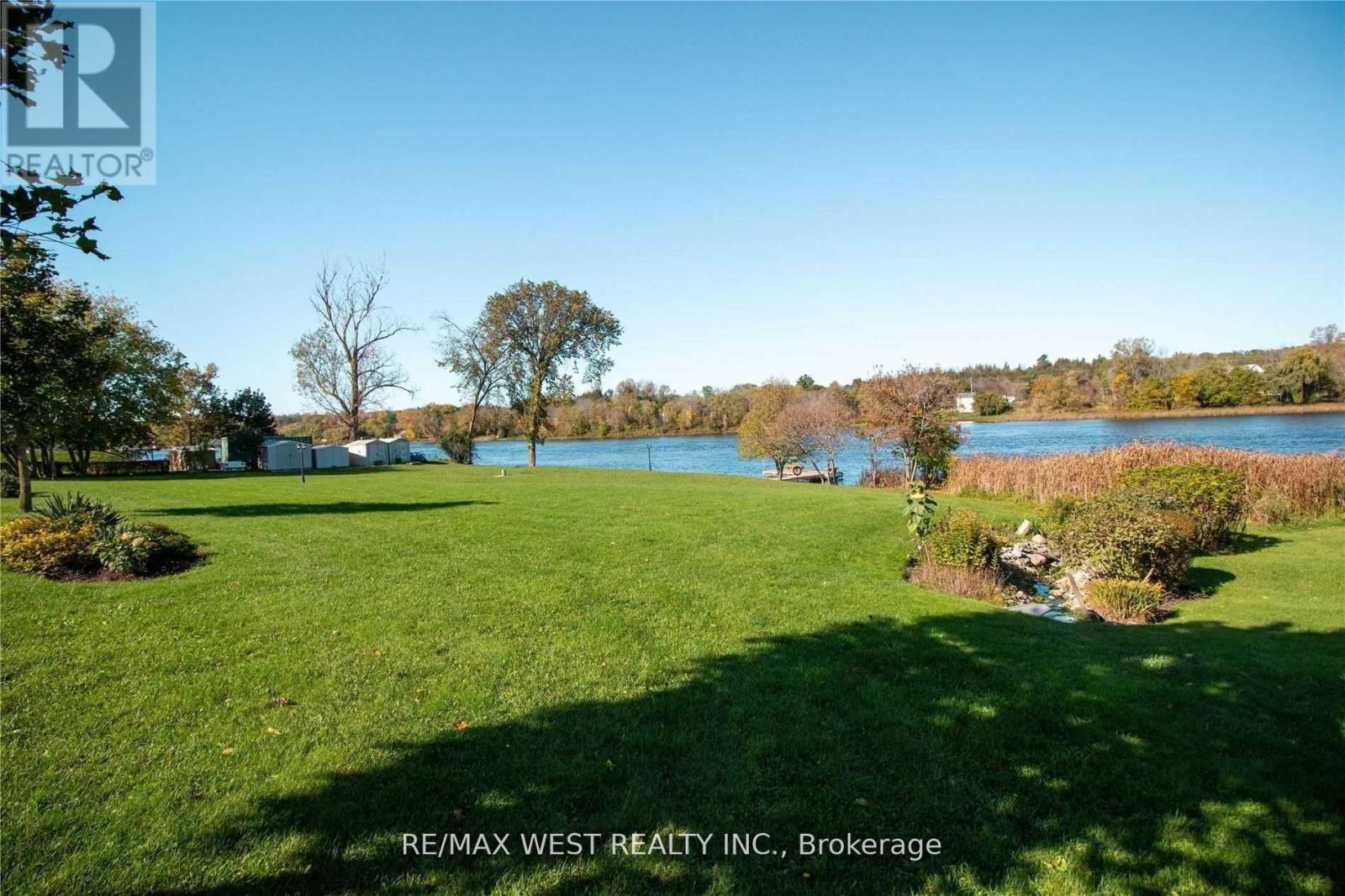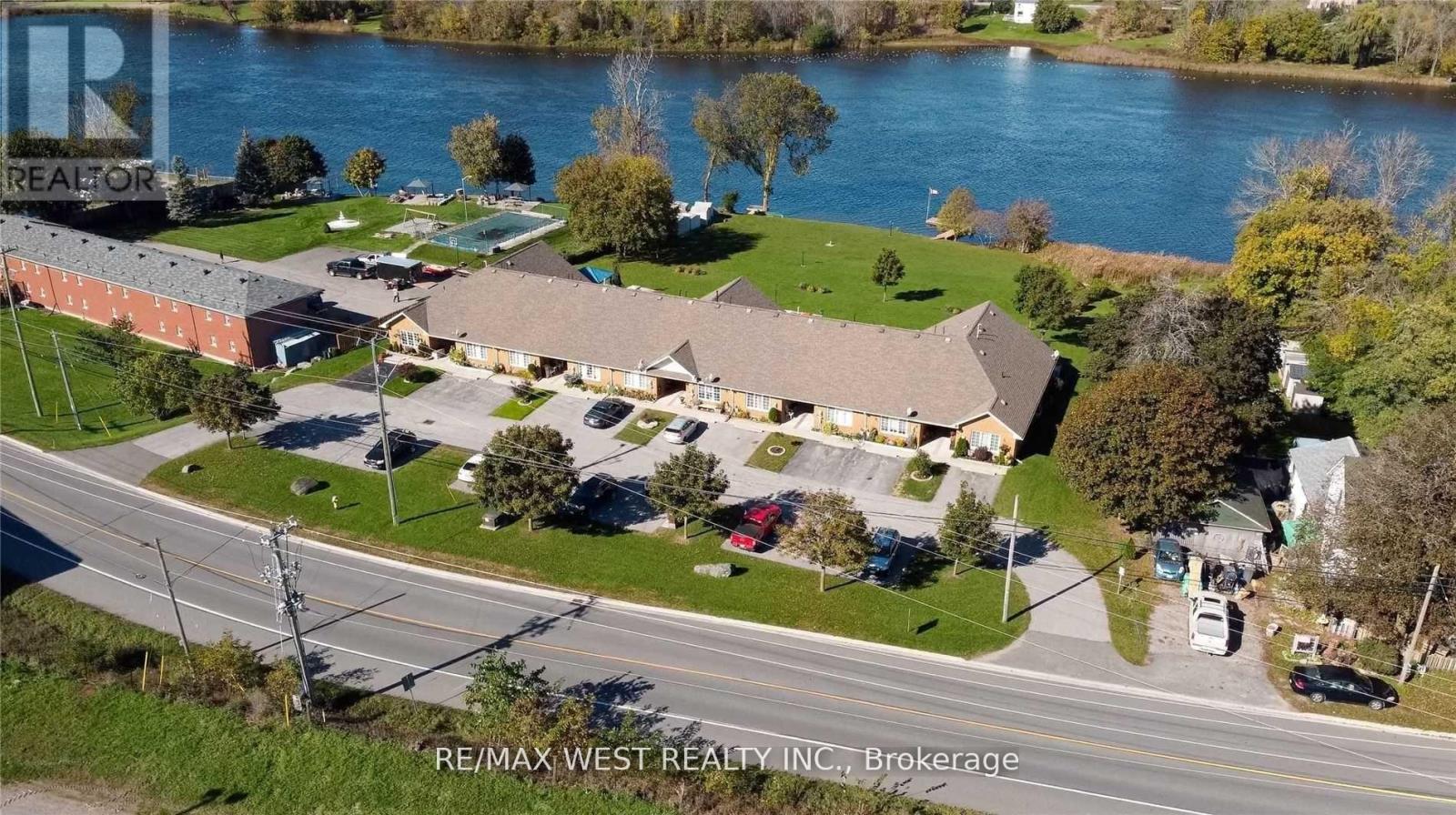2 Bedroom
2 Bathroom
Bungalow
Fireplace
Central Air Conditioning
Forced Air
Waterfront
$555,000
Freehold & Modern, Luxurious Waterfront Beauty On The Trent River, Year Round Living, New Bathroom, Kitchen, Plumbing, Floors, Fixtures, & More. New Roof Approx. 8 Yrs., Private, Approx. 2 Acres Of Common Space W Dock- Sunsets, Fishing, Boating. Near Trails, Restaurants, Shopping. Maintenance, ACROSS FROM THE HOSPITAL, Lawn Care, and Snow Removal are covered by Monthly Contribution Paid By Owners, also roof covered. Visitor Parking. ONE OF THE 2 LARGEST UNITS IN THAT COMPLEX. END UNIT FEELS like DETACHED WITH 2 WASHROOMS. Municipal Water, Gas Heating Forced Air, direct Access to WATER/RIVER, beautiful & Full view. **** EXTRAS **** All Elfs, s.s Fridge ,s.s. Stove, Washer, Dryer, Shed (id:50976)
Property Details
|
MLS® Number
|
X9512936 |
|
Property Type
|
Single Family |
|
Community Name
|
Campbellford |
|
Amenities Near By
|
Beach, Hospital, Schools |
|
Parking Space Total
|
1 |
|
Structure
|
Shed, Dock |
|
View Type
|
View, River View, View Of Water, Lake View, Direct Water View |
|
Water Front Name
|
Trent |
|
Water Front Type
|
Waterfront |
Building
|
Bathroom Total
|
2 |
|
Bedrooms Above Ground
|
2 |
|
Bedrooms Total
|
2 |
|
Appliances
|
Dishwasher, Dryer, Microwave, Refrigerator, Stove, Washer |
|
Architectural Style
|
Bungalow |
|
Construction Style Attachment
|
Attached |
|
Cooling Type
|
Central Air Conditioning |
|
Exterior Finish
|
Brick |
|
Fireplace Present
|
Yes |
|
Flooring Type
|
Laminate |
|
Foundation Type
|
Block, Concrete |
|
Half Bath Total
|
1 |
|
Heating Fuel
|
Natural Gas |
|
Heating Type
|
Forced Air |
|
Stories Total
|
1 |
|
Type
|
Row / Townhouse |
|
Utility Water
|
Municipal Water |
Land
|
Access Type
|
Year-round Access, Private Docking |
|
Acreage
|
No |
|
Land Amenities
|
Beach, Hospital, Schools |
|
Sewer
|
Sanitary Sewer |
|
Size Depth
|
275 Ft |
|
Size Frontage
|
24 Ft |
|
Size Irregular
|
24.02 X 275 Ft |
|
Size Total Text
|
24.02 X 275 Ft |
|
Surface Water
|
River/stream |
Rooms
| Level |
Type |
Length |
Width |
Dimensions |
|
Main Level |
Bedroom |
|
|
Measurements not available |
|
Main Level |
Bedroom 2 |
|
|
Measurements not available |
|
Main Level |
Eating Area |
|
|
Measurements not available |
|
Main Level |
Living Room |
|
|
Measurements not available |
Utilities
|
Cable
|
Installed |
|
Water Available
|
At Lot Line |
|
Natural Gas Available
|
At Lot Line |
|
DSL*
|
Available |
|
Electricity Connected
|
Connected |
|
Telephone
|
Nearby |
|
Sewer
|
Installed |
https://www.realtor.ca/real-estate/27586251/10-326-front-street-n-trent-hills-campbellford-campbellford























