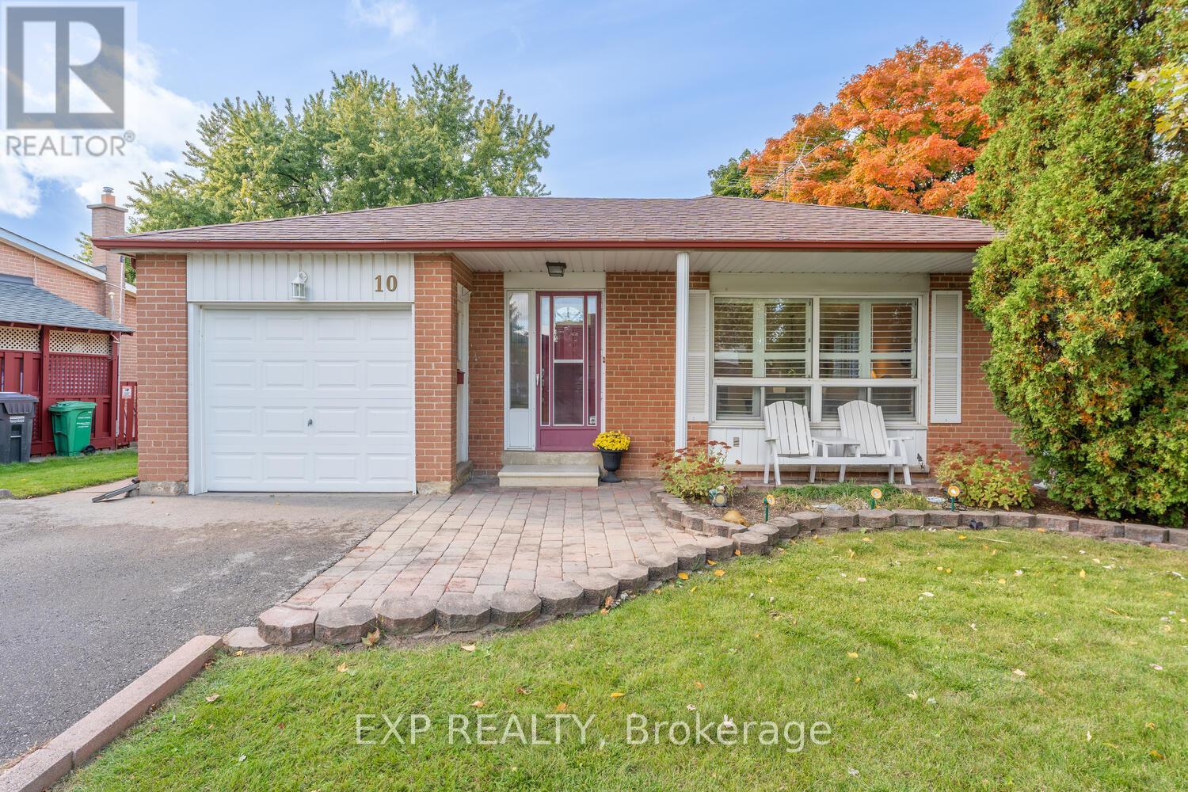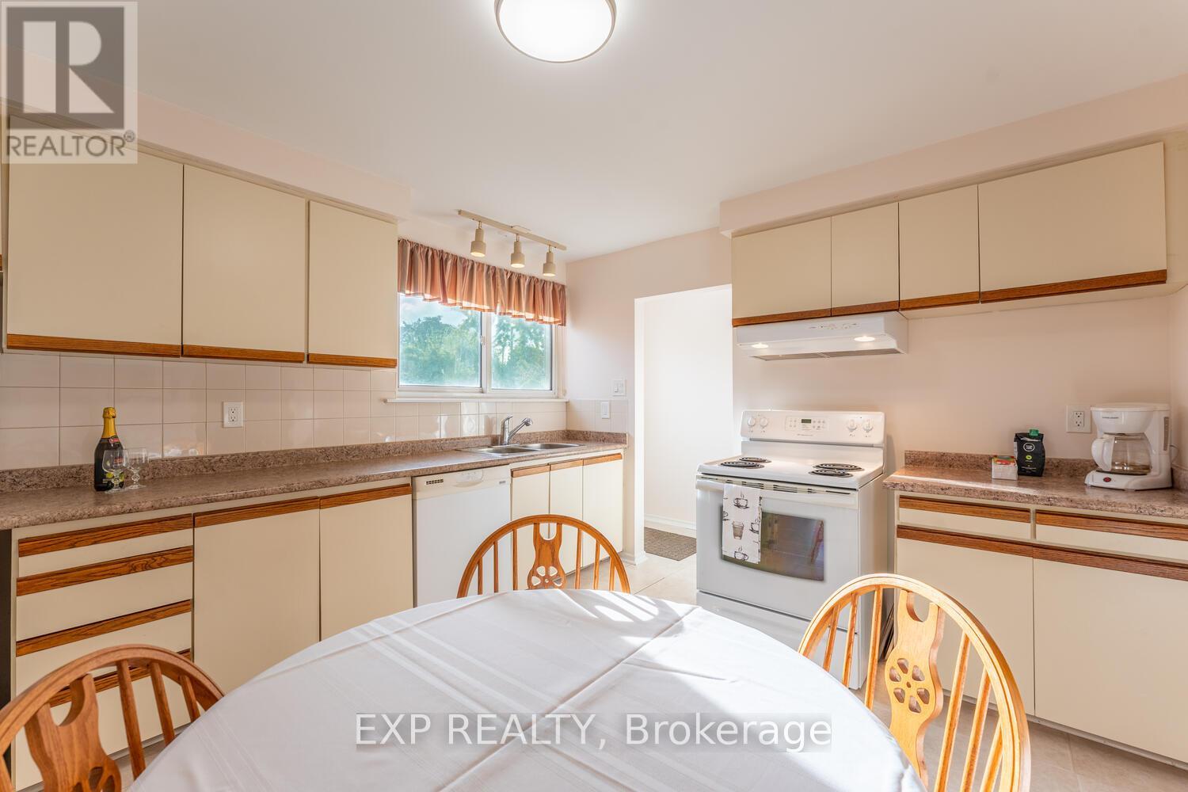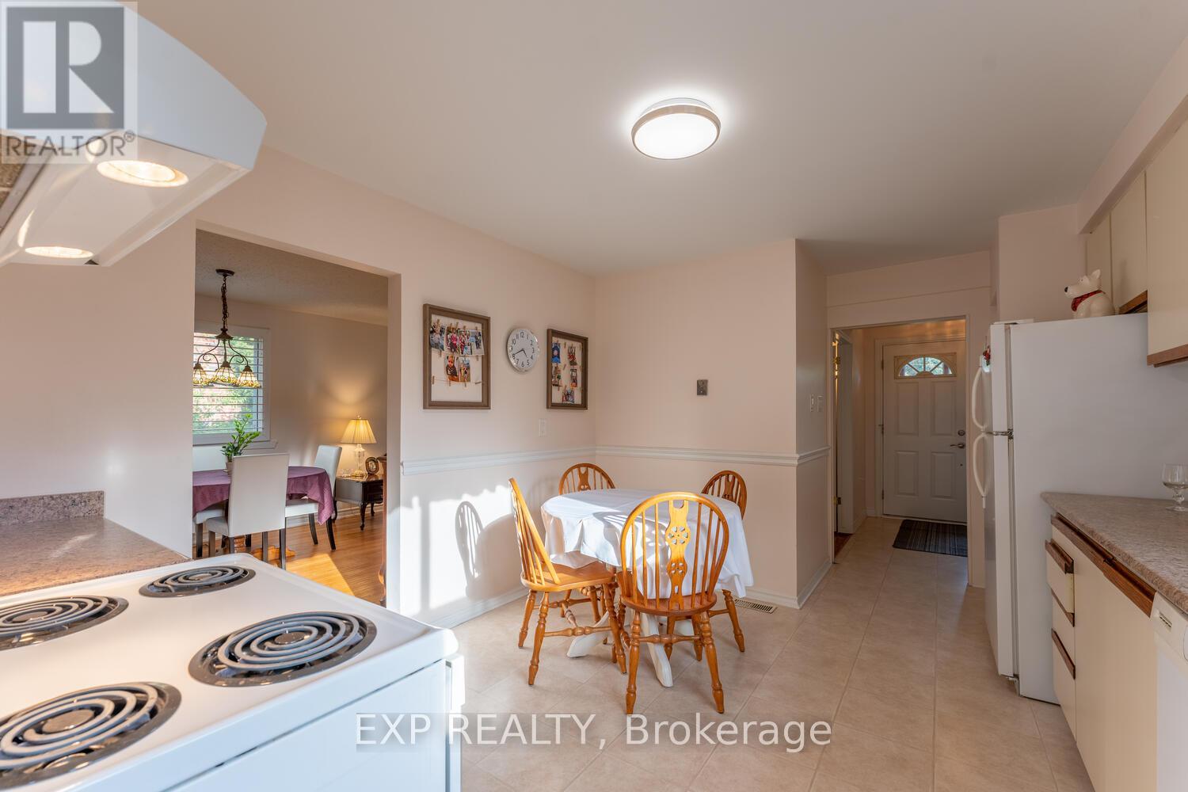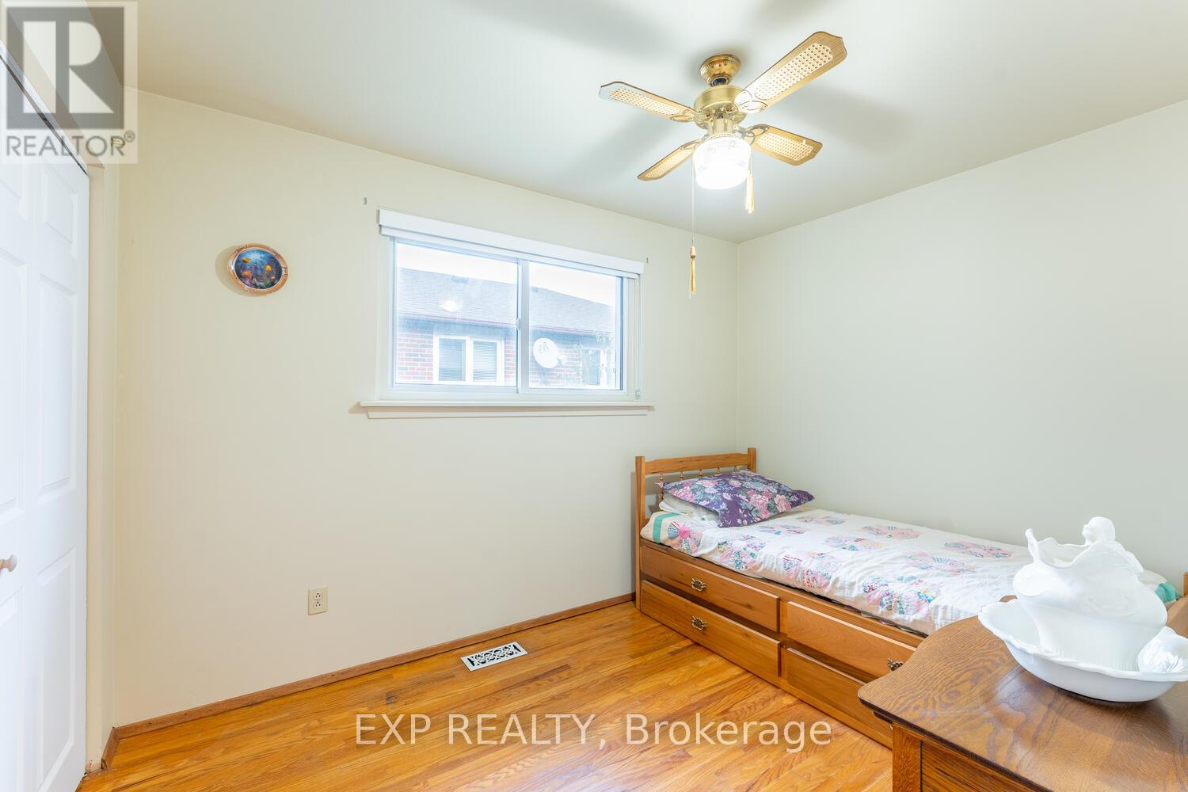3 Bedroom
2 Bathroom
Inground Pool
Forced Air
$899,999
Welcome to the Beautiful and Friendly Aberdeen Cres! This lovely, well maintained 3 bedroom, 2 washroom home awaits your personal touches. Enjoy family time around the inground pool on this large(60x110) well maintained lot in a quiet, child friendly neighbourhood. This Backsplit home features bright open concept living and beautiful landscaping with mature trees. The Kitchen boasts natural lighting with a breakfast area and has walkout access to a huge backyard with a sitting area and and pool, perfect for outdoor entertainment. The separate entrance to the finished basement with washroom allows for this well kept home to be easily turned into an income property or to enjoy the huge Recreation room for you home movie viewing with the family. Close to all amenities, walking distance to Bramalea City Centre, schools and Go Transit. Minutes to 407 and 410. This Home is clean and move-in ready with freshly painted walls, California Shutters and more! **** EXTRAS **** Pool and accessories/equipment is in as-is condition and is not warranted in anyway. Home also will be sold in as-is condition. Roof 2015. Garage Door & opener 2022. Newer windows and Furnace. (id:50976)
Open House
This property has open houses!
Starts at:
2:00 pm
Ends at:
4:00 pm
Starts at:
12:00 pm
Ends at:
2:00 pm
Property Details
|
MLS® Number
|
W9397283 |
|
Property Type
|
Single Family |
|
Community Name
|
Avondale |
|
Parking Space Total
|
3 |
|
Pool Type
|
Inground Pool |
Building
|
Bathroom Total
|
2 |
|
Bedrooms Above Ground
|
3 |
|
Bedrooms Total
|
3 |
|
Appliances
|
Water Heater |
|
Basement Development
|
Finished |
|
Basement Type
|
N/a (finished) |
|
Construction Style Attachment
|
Detached |
|
Construction Style Split Level
|
Backsplit |
|
Exterior Finish
|
Brick |
|
Flooring Type
|
Hardwood, Laminate |
|
Foundation Type
|
Poured Concrete |
|
Half Bath Total
|
1 |
|
Heating Fuel
|
Natural Gas |
|
Heating Type
|
Forced Air |
|
Type
|
House |
|
Utility Water
|
Municipal Water |
Parking
Land
|
Acreage
|
No |
|
Sewer
|
Sanitary Sewer |
|
Size Depth
|
110 Ft |
|
Size Frontage
|
60 Ft |
|
Size Irregular
|
60 X 110 Ft |
|
Size Total Text
|
60 X 110 Ft|under 1/2 Acre |
Rooms
| Level |
Type |
Length |
Width |
Dimensions |
|
Basement |
Recreational, Games Room |
6.93 m |
3.6 m |
6.93 m x 3.6 m |
|
Main Level |
Kitchen |
3.6 m |
3.3 m |
3.6 m x 3.3 m |
|
Main Level |
Dining Room |
3.89 m |
3.31 m |
3.89 m x 3.31 m |
|
Main Level |
Living Room |
4.98 m |
3.48 m |
4.98 m x 3.48 m |
|
Upper Level |
Primary Bedroom |
4.24 m |
3.32 m |
4.24 m x 3.32 m |
|
Upper Level |
Bedroom 2 |
3.36 m |
3.12 m |
3.36 m x 3.12 m |
|
Upper Level |
Bedroom 3 |
3.15 m |
2.36 m |
3.15 m x 2.36 m |
https://www.realtor.ca/real-estate/27543715/10-aberdeen-crescent-brampton-avondale-avondale













































