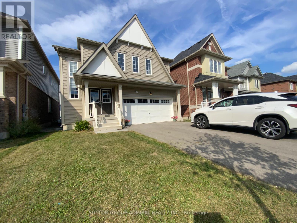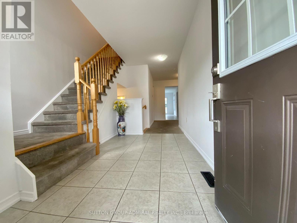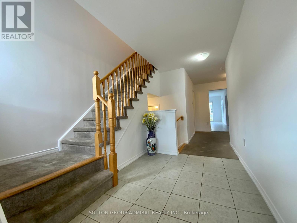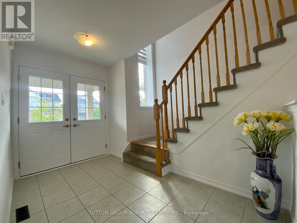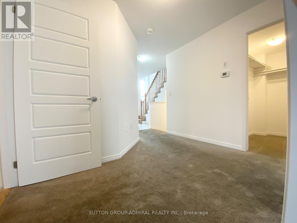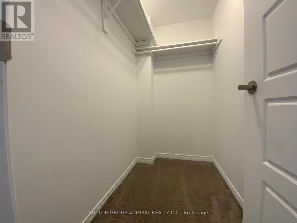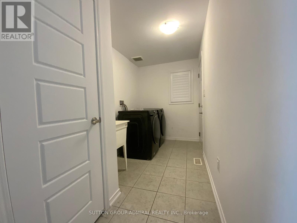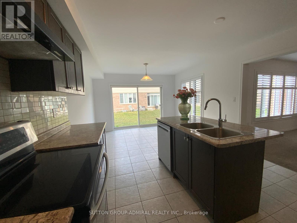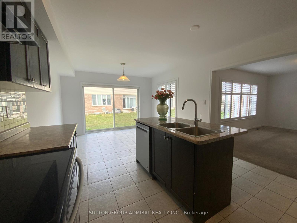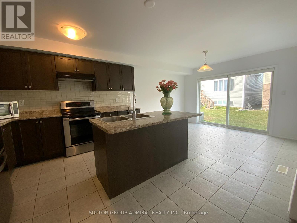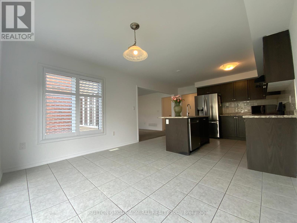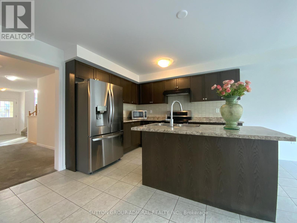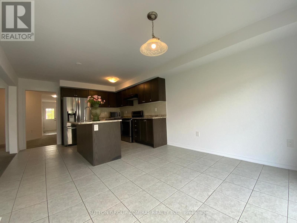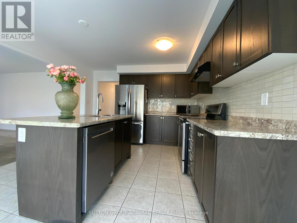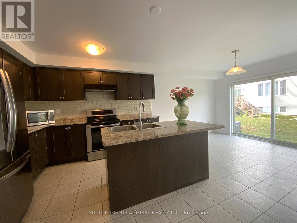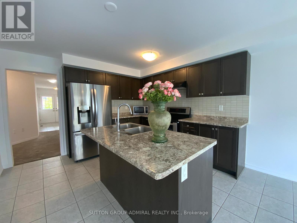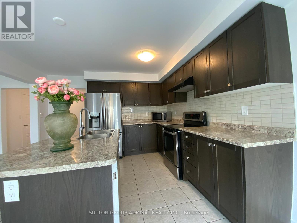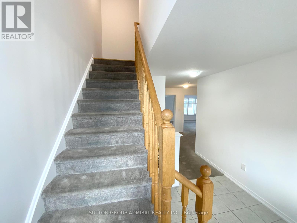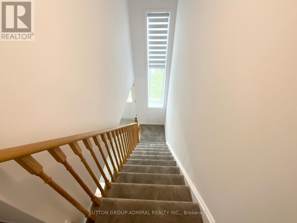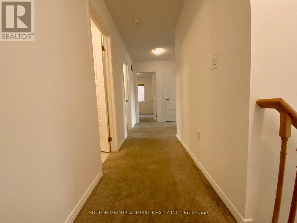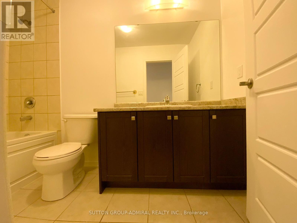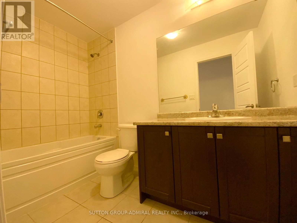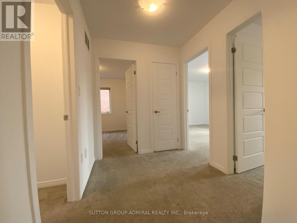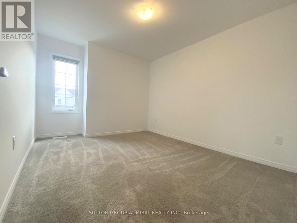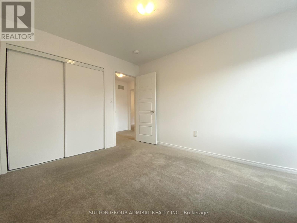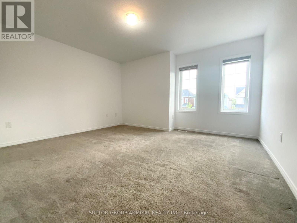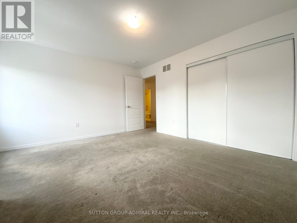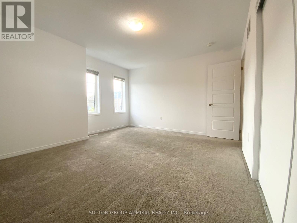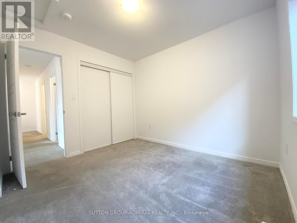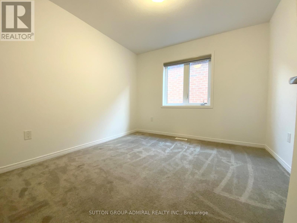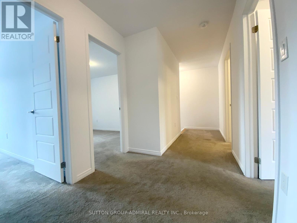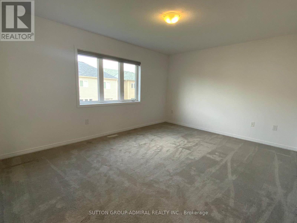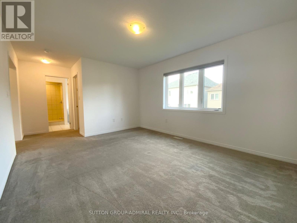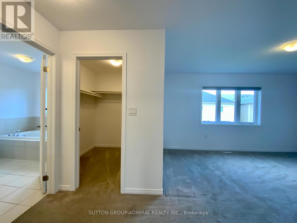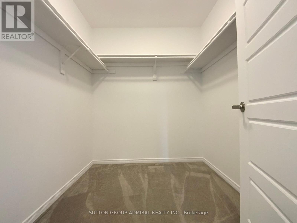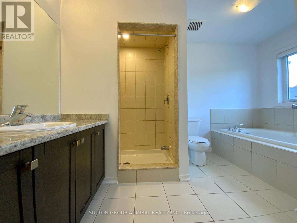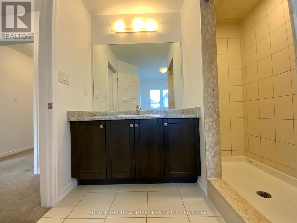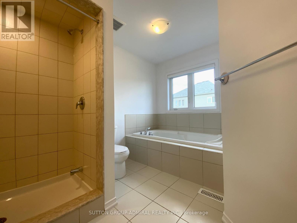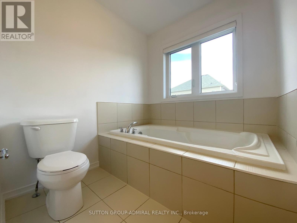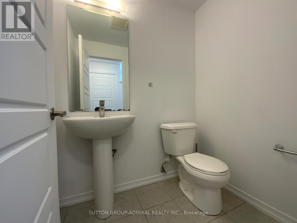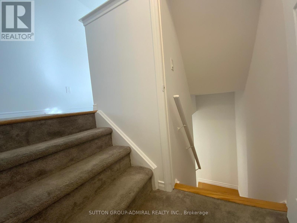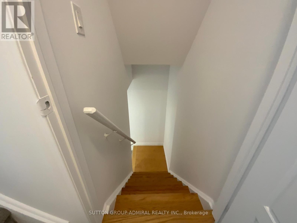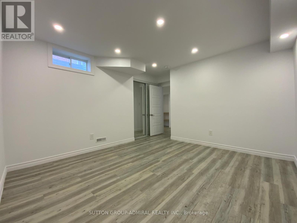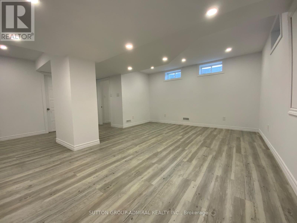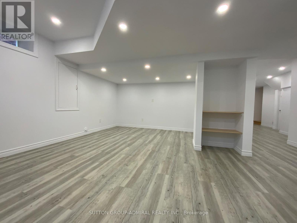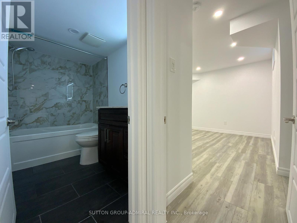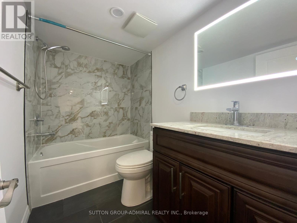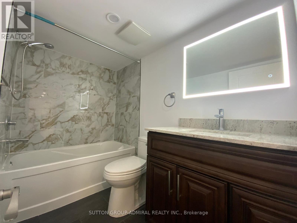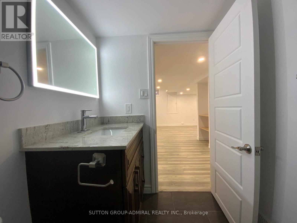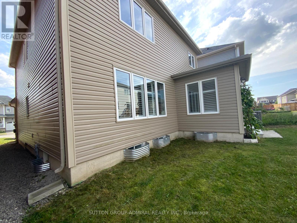5 Bedroom
4 Bathroom
2,000 - 2,500 ft2
Central Air Conditioning
Forced Air
$749,000
Original Owner Sale - Legally finished Basement (not a separate dwelling). Freshly painted whole house, professionally washed carpet, feels like a brand new home. Spacious and filled with natural light, this beautifully maintained home offers a practical and open-concept layout. Featuring 2nd floor 4 bedrooms and 2 bathrooms, it includes a bright living and dining area with a walkout to the backyard. Kitchen Pantry, Mud room with laundry from the garage & 2 pc powder room. The fully finished basement provides an additional room, a large recreation area, and a full bathroom perfect for extended family or a nanny suit. Enjoy the convenience of a double garage, stylish California shutters, and window blinds throughout the home.Only a fresh coat of paint is needed to make this move-in ready home truly shine! (id:50976)
Property Details
|
MLS® Number
|
X12411020 |
|
Property Type
|
Single Family |
|
Community Name
|
562 - Hurricane/Merrittville |
|
Equipment Type
|
Water Heater |
|
Features
|
Sump Pump |
|
Parking Space Total
|
4 |
|
Rental Equipment Type
|
Water Heater |
Building
|
Bathroom Total
|
4 |
|
Bedrooms Above Ground
|
4 |
|
Bedrooms Below Ground
|
1 |
|
Bedrooms Total
|
5 |
|
Appliances
|
Garage Door Opener Remote(s), Dishwasher, Dryer, Garage Door Opener, Stove, Washer, Window Coverings, Refrigerator |
|
Basement Development
|
Finished |
|
Basement Type
|
Full (finished) |
|
Construction Style Attachment
|
Detached |
|
Cooling Type
|
Central Air Conditioning |
|
Exterior Finish
|
Vinyl Siding |
|
Foundation Type
|
Concrete |
|
Half Bath Total
|
1 |
|
Heating Fuel
|
Natural Gas |
|
Heating Type
|
Forced Air |
|
Stories Total
|
2 |
|
Size Interior
|
2,000 - 2,500 Ft2 |
|
Type
|
House |
|
Utility Water
|
Municipal Water |
Parking
Land
|
Acreage
|
No |
|
Sewer
|
Sanitary Sewer |
|
Size Depth
|
91 Ft ,10 In |
|
Size Frontage
|
36 Ft ,1 In |
|
Size Irregular
|
36.1 X 91.9 Ft |
|
Size Total Text
|
36.1 X 91.9 Ft |
Rooms
| Level |
Type |
Length |
Width |
Dimensions |
|
Second Level |
Primary Bedroom |
4.57 m |
3.65 m |
4.57 m x 3.65 m |
|
Second Level |
Bedroom 2 |
3.23 m |
3.04 m |
3.23 m x 3.04 m |
|
Second Level |
Bedroom 3 |
4.26 m |
3.5 m |
4.26 m x 3.5 m |
|
Second Level |
Bedroom 4 |
3.04 m |
3.5 m |
3.04 m x 3.5 m |
|
Basement |
Recreational, Games Room |
5.18 m |
4.5 m |
5.18 m x 4.5 m |
|
Basement |
Bedroom 5 |
2.65 m |
2.57 m |
2.65 m x 2.57 m |
|
Main Level |
Living Room |
4.87 m |
3.65 m |
4.87 m x 3.65 m |
|
Main Level |
Dining Room |
4.87 m |
3.65 m |
4.87 m x 3.65 m |
|
Main Level |
Kitchen |
3.81 m |
3.2 m |
3.81 m x 3.2 m |
https://www.realtor.ca/real-estate/28879239/10-beatty-avenue-thorold-hurricanemerrittville-562-hurricanemerrittville



