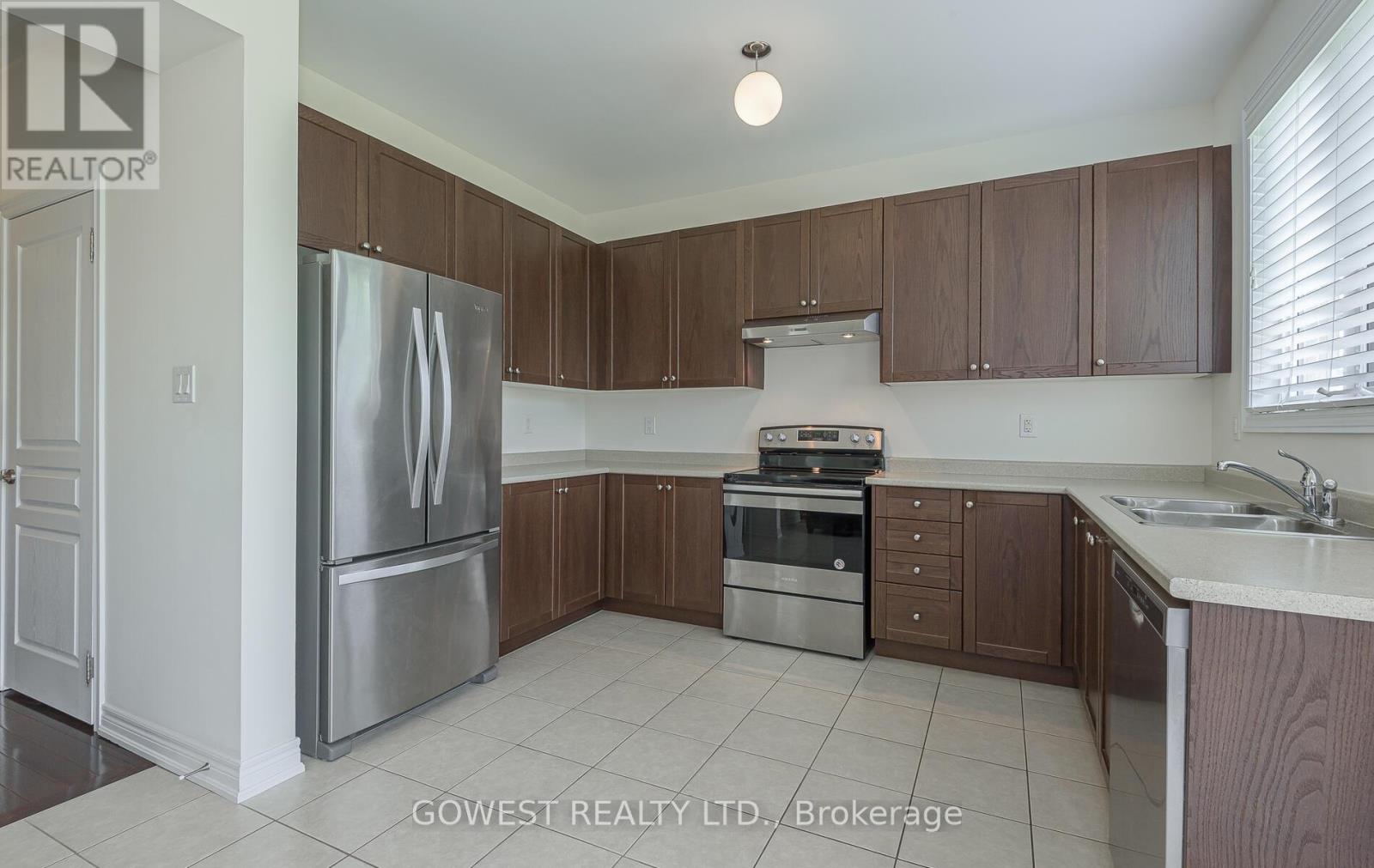4 Bedroom
3 Bathroom
2,000 - 2,500 ft2
Fireplace
Central Air Conditioning
Forced Air
$999,800
Absolutely Stunning 4 Bedroom Executive Home Backing Onto Green Space in Prestigious Credit Valley! Located among multi-million dollar estates and steps from the Credit River & Eldorado Park, this beautiful home offers privacy with no neighbors behind. Spacious main floor features a combined living/dining room, family room with fireplace, hardwood floors, 9 ft ceilings, and a solid wood staircase. Bright kitchen with stainless steel appliances and walk-out to private yard. The primary suite boasts vaulted ceilings, walk-in closet, and a 4-piece ensuite with soaker tub and separate shower. All bedrooms are generously sized. Double car garage with direct home access. Close to top-rated schools, parks, trails, transit, and amenities. A rare opportunity in one of Brampton's most sought-after neighborhoods! The unfinished basement is unspoiled, ready for your special touch to make it an investment opportunity, or an extra space for your family. A Large Cold Cellar A Beautifully Concrete Front Porch. Don't Miss This Incredible Opportunity! (id:50976)
Open House
This property has open houses!
Starts at:
2:00 pm
Ends at:
4:00 pm
Property Details
|
MLS® Number
|
W12214804 |
|
Property Type
|
Single Family |
|
Community Name
|
Credit Valley |
|
Features
|
Carpet Free |
|
Parking Space Total
|
4 |
Building
|
Bathroom Total
|
3 |
|
Bedrooms Above Ground
|
4 |
|
Bedrooms Total
|
4 |
|
Appliances
|
Dishwasher, Dryer, Garage Door Opener, Stove, Washer, Refrigerator |
|
Basement Type
|
Full |
|
Construction Style Attachment
|
Detached |
|
Cooling Type
|
Central Air Conditioning |
|
Exterior Finish
|
Brick |
|
Fireplace Present
|
Yes |
|
Flooring Type
|
Hardwood, Ceramic |
|
Foundation Type
|
Concrete |
|
Half Bath Total
|
1 |
|
Heating Fuel
|
Natural Gas |
|
Heating Type
|
Forced Air |
|
Stories Total
|
2 |
|
Size Interior
|
2,000 - 2,500 Ft2 |
|
Type
|
House |
Parking
Land
|
Acreage
|
No |
|
Sewer
|
Sanitary Sewer |
|
Size Depth
|
90 Ft ,2 In |
|
Size Frontage
|
38 Ft ,1 In |
|
Size Irregular
|
38.1 X 90.2 Ft |
|
Size Total Text
|
38.1 X 90.2 Ft |
Rooms
| Level |
Type |
Length |
Width |
Dimensions |
|
Second Level |
Primary Bedroom |
5.05 m |
3.76 m |
5.05 m x 3.76 m |
|
Second Level |
Bedroom |
3.92 m |
3.09 m |
3.92 m x 3.09 m |
|
Second Level |
Bedroom |
3.83 m |
3.1 m |
3.83 m x 3.1 m |
|
Second Level |
Bedroom |
3.52 m |
2.7 m |
3.52 m x 2.7 m |
|
Main Level |
Living Room |
5.51 m |
3.83 m |
5.51 m x 3.83 m |
|
Main Level |
Dining Room |
5.51 m |
3.83 m |
5.51 m x 3.83 m |
|
Main Level |
Family Room |
4.86 m |
4.46 m |
4.86 m x 4.46 m |
|
Main Level |
Kitchen |
3.85 m |
3.66 m |
3.85 m x 3.66 m |
https://www.realtor.ca/real-estate/28456480/10-berkwood-hollow-brampton-credit-valley-credit-valley






































