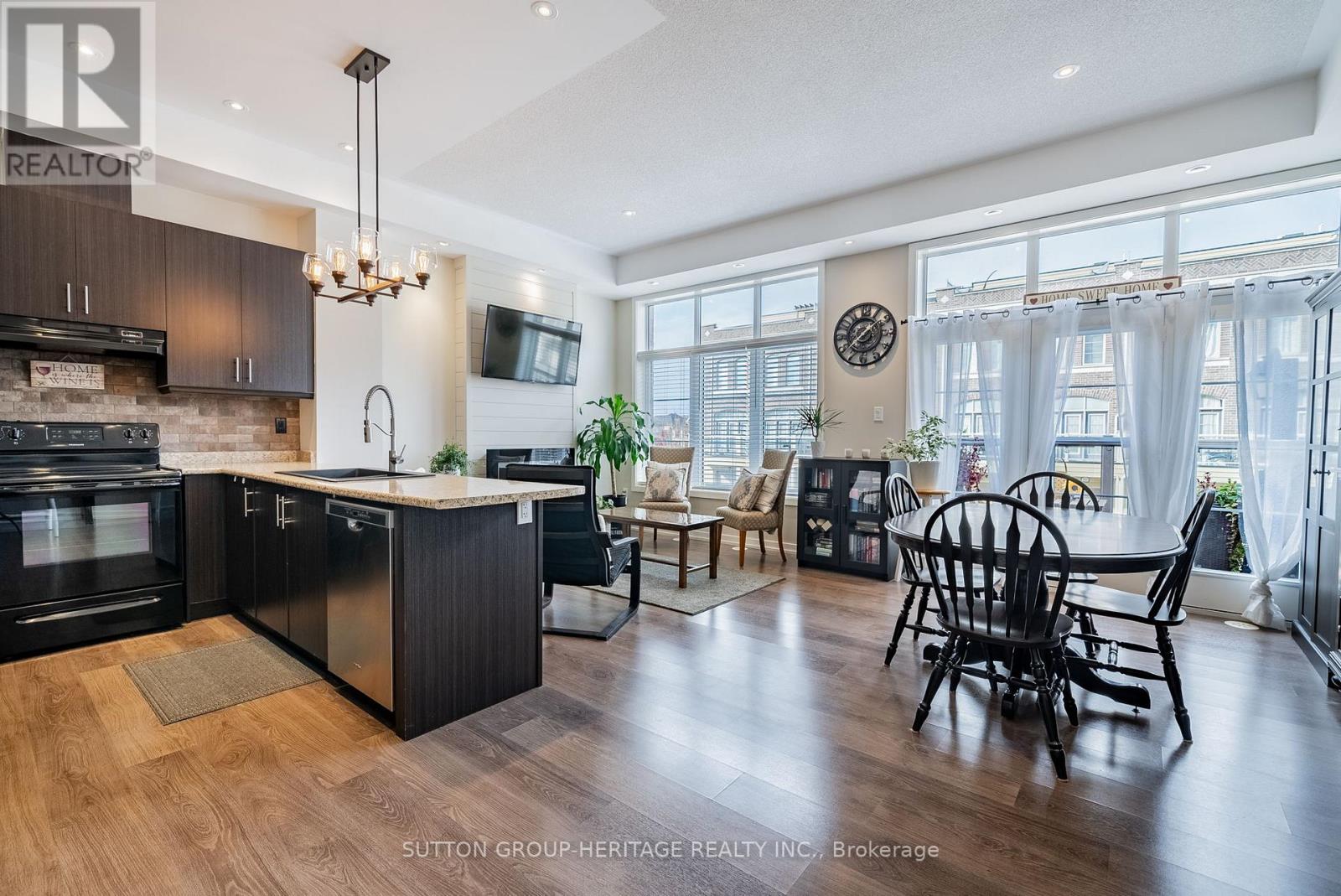3 Bedroom
3 Bathroom
Fireplace
Central Air Conditioning
Forced Air
$929,000Maintenance, Parcel of Tied Land
$112.75 Monthly
**Charming Freehold Townhouse in Stouffville!** Discover your dream home in this beautifully designed freehold townhouse, with 3 spacious stories and a fantastic rooftop patio perfect for entertaining. With 2 bedrooms+1 and 2.5 bathrooms, this residence is ideal for families and those seeking a comfortable lifestyle. Step inside to find a fresh and inviting atmosphere, highlighted by stylish feature walls, elegant wainscoting, and pot lights throughout. The open-concept kitchen, living, and dining area features soaring 10 ft ceilings, creating a bright and airy space. Enjoy cooking in the modern kitchen with a stunning stone backsplash, upgraded black sink, and under-cabinet valence lighting. Retreat to the master suite featuring ensuite bath or utilize the additional bedroom and versatile +1 space, perfect for a home office or guest room. The bathrooms have been tastefully upgraded, including new vanity tops and shower faucets for a touch of luxury. Venture outside to your private rooftop oasis, where you can enjoy BBQs, stargazing, and breathtaking north-facing unobstructed views. With plenty of visitor parking and a separate balcony off the main living area, this home is designed for both comfort and entertaining. Located in a vibrant neighborhood just minutes from Main Street, you'll have access to great schools and a plethora of amenities, all within the charming town of Stouffville. This home has been well taken care of and loved, making it a perfect choice for anyone looking for a welcoming place to call their own. Don't miss out on this incredible opportunity schedule a viewing today! **** EXTRAS **** Close To Main St, Schools, Parks, Amenities (id:50976)
Property Details
|
MLS® Number
|
N10409674 |
|
Property Type
|
Single Family |
|
Community Name
|
Stouffville |
|
Parking Space Total
|
2 |
|
Structure
|
Patio(s) |
Building
|
Bathroom Total
|
3 |
|
Bedrooms Above Ground
|
2 |
|
Bedrooms Below Ground
|
1 |
|
Bedrooms Total
|
3 |
|
Amenities
|
Fireplace(s) |
|
Appliances
|
Water Heater, Dryer, Washer, Window Coverings |
|
Construction Style Attachment
|
Attached |
|
Cooling Type
|
Central Air Conditioning |
|
Exterior Finish
|
Brick |
|
Fireplace Present
|
Yes |
|
Fireplace Total
|
1 |
|
Flooring Type
|
Laminate |
|
Foundation Type
|
Concrete |
|
Half Bath Total
|
1 |
|
Heating Fuel
|
Natural Gas |
|
Heating Type
|
Forced Air |
|
Stories Total
|
3 |
|
Type
|
Row / Townhouse |
|
Utility Water
|
Municipal Water |
Parking
Land
|
Acreage
|
No |
|
Sewer
|
Sanitary Sewer |
|
Size Depth
|
48 Ft ,10 In |
|
Size Frontage
|
21 Ft |
|
Size Irregular
|
21 X 48.89 Ft |
|
Size Total Text
|
21 X 48.89 Ft |
Rooms
| Level |
Type |
Length |
Width |
Dimensions |
|
Second Level |
Living Room |
6.1 m |
3.4 m |
6.1 m x 3.4 m |
|
Second Level |
Dining Room |
6.1 m |
3.4 m |
6.1 m x 3.4 m |
|
Second Level |
Kitchen |
6.1 m |
3.4 m |
6.1 m x 3.4 m |
|
Third Level |
Bedroom |
4.5 m |
3.1 m |
4.5 m x 3.1 m |
|
Third Level |
Bedroom 2 |
2.9 m |
2.7 m |
2.9 m x 2.7 m |
|
Ground Level |
Den |
5.6 m |
2.8 m |
5.6 m x 2.8 m |
https://www.realtor.ca/real-estate/27621563/10-cornerbank-crescent-whitchurch-stouffville-stouffville-stouffville










































