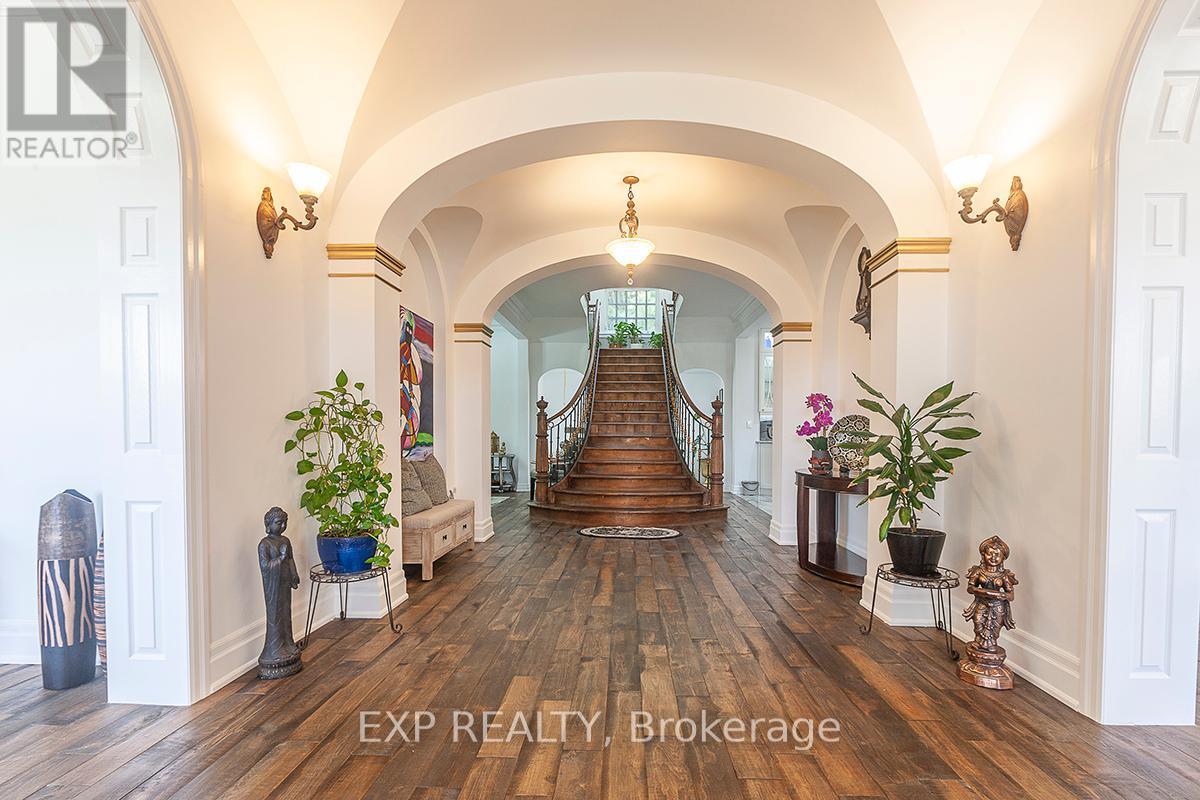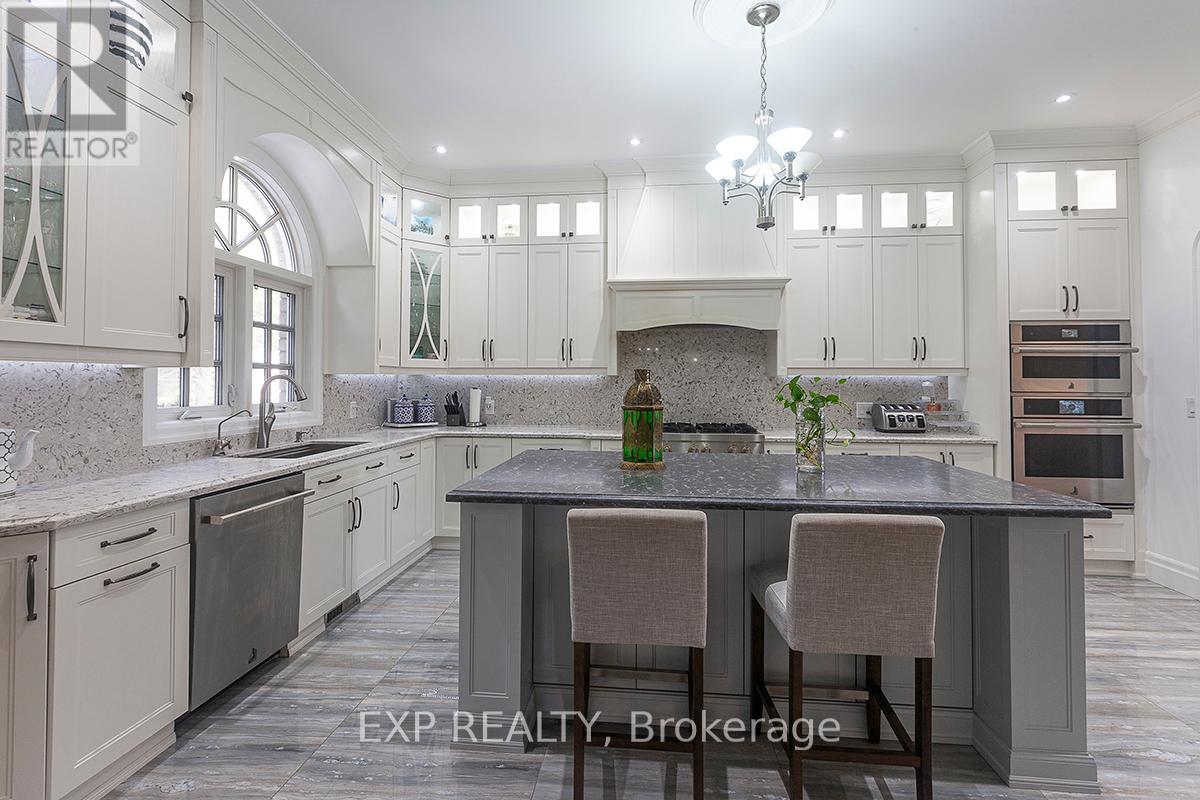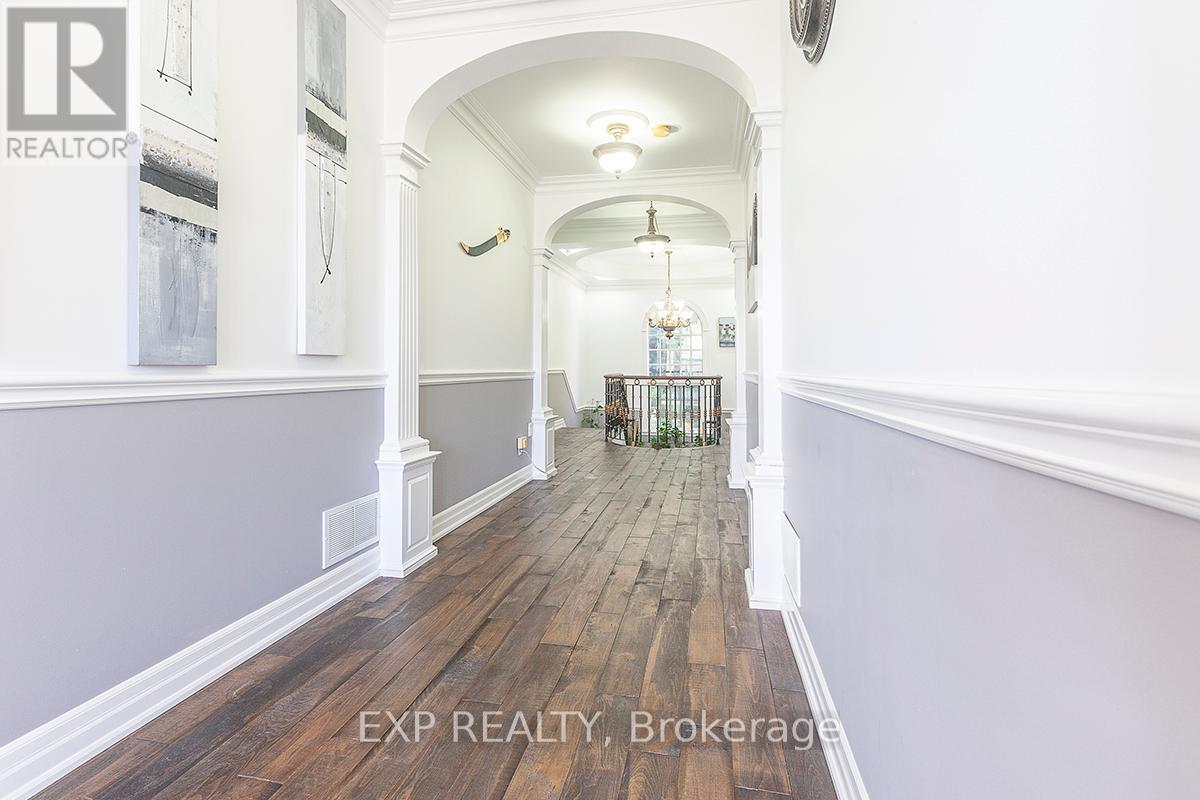5 Bedroom
5 Bathroom
Fireplace
Central Air Conditioning
Forced Air
$2,890,000
Welcome To 10 Costner Place In The Prestigious Community Of Palgrave. Exhilarating Estate Property On Top Of A Hill With Multiple Beautiful Landscapes Nearby. Very Serene Surroundings Containing Beautiful Nature, Animals And Vibrant View Of The Sky. Upon Entering You Will Be Greeted With An Abundance Of Natural Light And Views Of Lush Greenery Through The Large Windows. Hardwood Floors Throughout The Main Floor and Second Floor With Tiles In The Kitchen and Basement. A Cozy Fireplace To Relax Beside And View the Nature In The Backyard Through The Large Windows. The Basement Is The Perfect Space For Entertainment. Outdoor Access From Kitchen & Family Room Leads To The Deck With A B/I BBQ With Gas Connection, A Stunning Gazebo And A Backyard Shed. And Not To Forget The Caledon Trailway Path Right Next Door. Easy Access To Trails, Golf Courses & Caledon Equestrian Park, Close To Palgrave, Bolton, Orangeville, Schomberg, & Tottenham. **** EXTRAS **** S/T EASEMENT IN FAVOUR OF THE REGIONAL MUNICIPALITY OF PEEL OVER PT LT 8 43M1266 PT 15 43R22640, AS IN LT1849448. S/T EASEMENT IN FAVOUR OF THE CORPORATION OF THE TOWN OF CALEDON OVER PT LT 8 43M1266 PT 15 43R22640, AS IN LT1849450 etc. (id:50976)
Property Details
|
MLS® Number
|
W10405111 |
|
Property Type
|
Single Family |
|
Community Name
|
Palgrave |
|
Amenities Near By
|
Hospital, Park |
|
Features
|
Wooded Area, Sump Pump |
|
Parking Space Total
|
16 |
|
Structure
|
Shed |
Building
|
Bathroom Total
|
5 |
|
Bedrooms Above Ground
|
4 |
|
Bedrooms Below Ground
|
1 |
|
Bedrooms Total
|
5 |
|
Appliances
|
Garage Door Opener Remote(s), Oven - Built-in, Central Vacuum, Water Purifier, Cooktop, Microwave, Oven, Refrigerator, Stove |
|
Basement Development
|
Finished |
|
Basement Type
|
N/a (finished) |
|
Construction Style Attachment
|
Detached |
|
Cooling Type
|
Central Air Conditioning |
|
Exterior Finish
|
Brick |
|
Fireplace Present
|
Yes |
|
Flooring Type
|
Hardwood, Tile |
|
Foundation Type
|
Concrete |
|
Half Bath Total
|
1 |
|
Heating Fuel
|
Natural Gas |
|
Heating Type
|
Forced Air |
|
Stories Total
|
2 |
|
Type
|
House |
|
Utility Water
|
Municipal Water |
Parking
Land
|
Acreage
|
No |
|
Land Amenities
|
Hospital, Park |
|
Sewer
|
Septic System |
|
Size Depth
|
380 Ft ,6 In |
|
Size Frontage
|
231 Ft ,10 In |
|
Size Irregular
|
231.86 X 380.58 Ft |
|
Size Total Text
|
231.86 X 380.58 Ft |
Rooms
| Level |
Type |
Length |
Width |
Dimensions |
|
Second Level |
Primary Bedroom |
3.89 m |
5.34 m |
3.89 m x 5.34 m |
|
Second Level |
Bedroom 2 |
3.93 m |
4.29 m |
3.93 m x 4.29 m |
|
Second Level |
Bedroom 3 |
3.91 m |
3.96 m |
3.91 m x 3.96 m |
|
Second Level |
Bedroom 4 |
3.88 m |
3.38 m |
3.88 m x 3.38 m |
|
Second Level |
Library |
3.63 m |
2.81 m |
3.63 m x 2.81 m |
|
Basement |
Kitchen |
|
|
Measurements not available |
|
Basement |
Exercise Room |
|
|
Measurements not available |
|
Basement |
Bedroom 5 |
|
|
Measurements not available |
|
Main Level |
Living Room |
4.13 m |
3.84 m |
4.13 m x 3.84 m |
|
Main Level |
Dining Room |
5.95 m |
3.96 m |
5.95 m x 3.96 m |
|
Main Level |
Family Room |
4.32 m |
4.13 m |
4.32 m x 4.13 m |
|
Main Level |
Kitchen |
3.63 m |
5.58 m |
3.63 m x 5.58 m |
https://www.realtor.ca/real-estate/27611636/10-costner-place-caledon-palgrave-palgrave














































