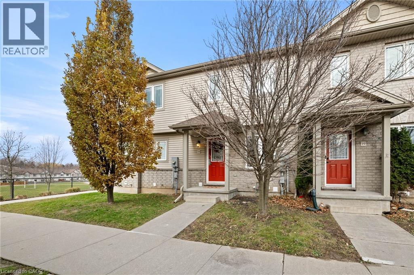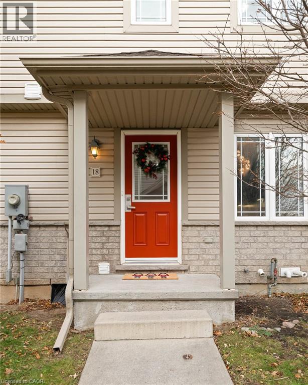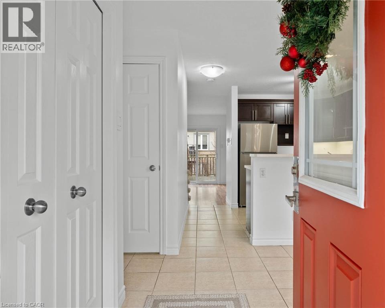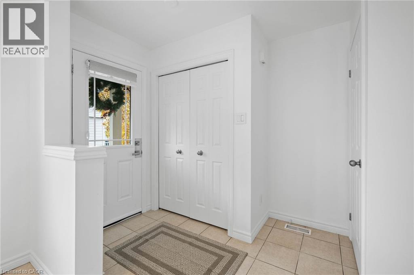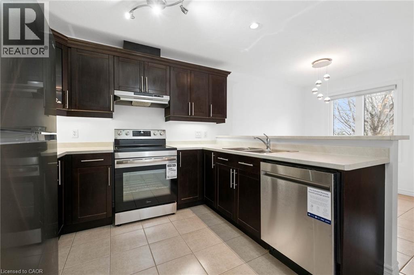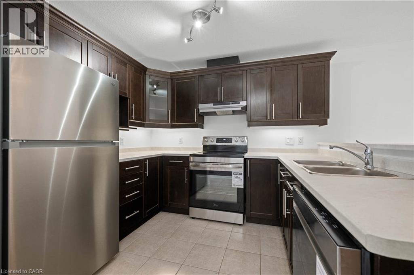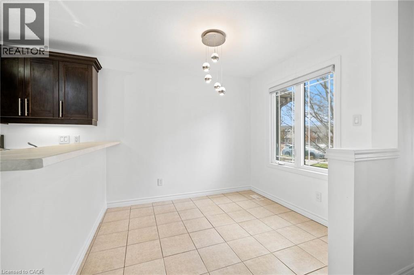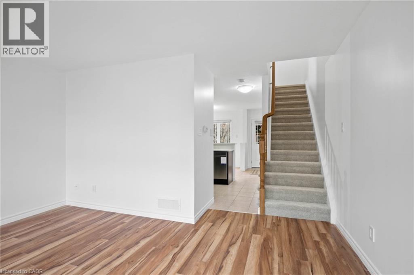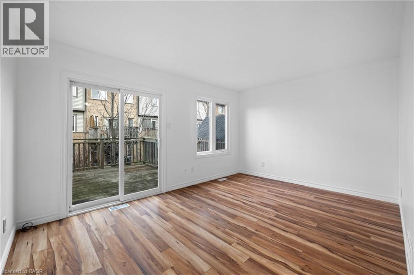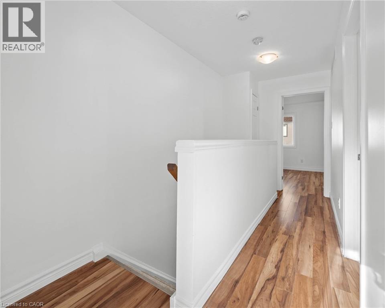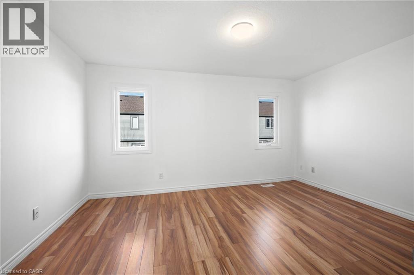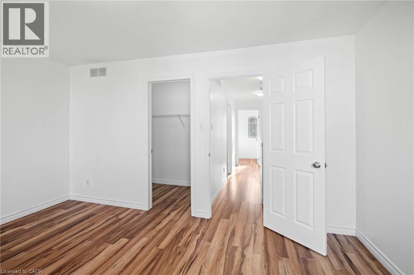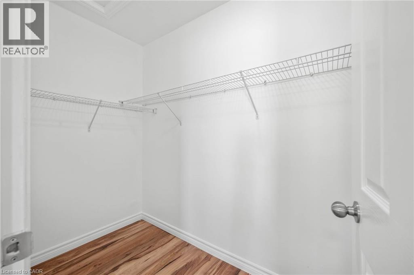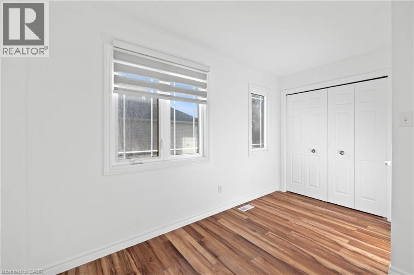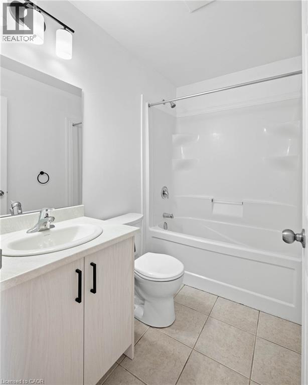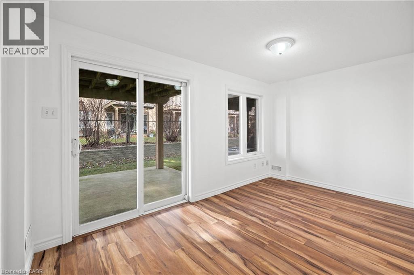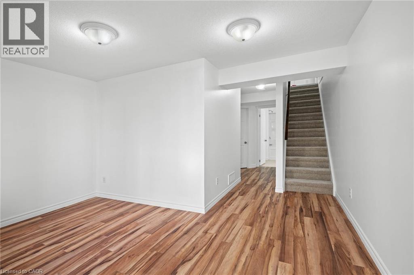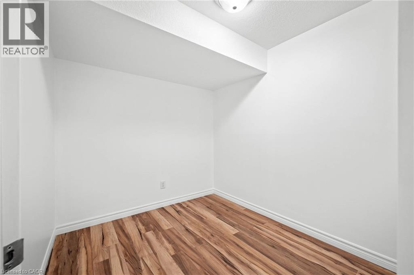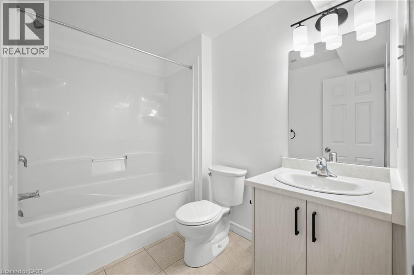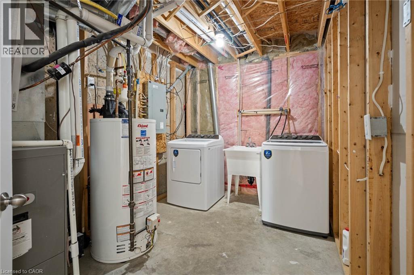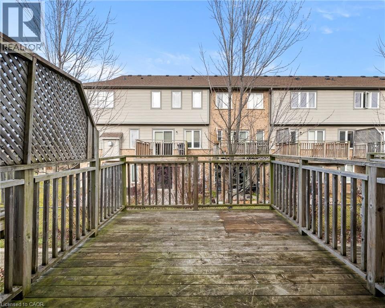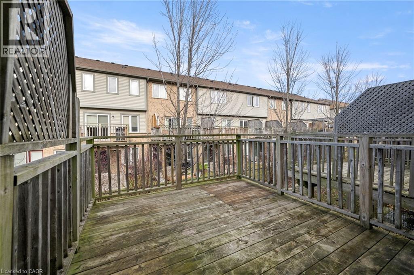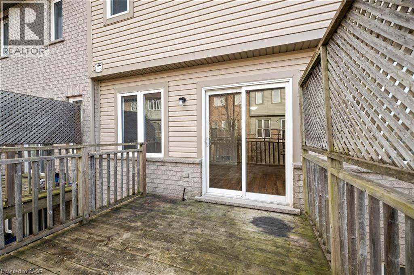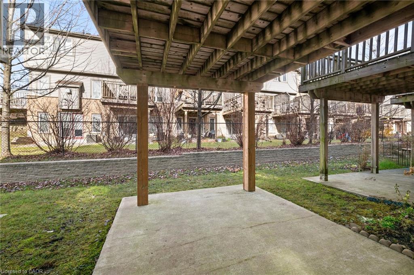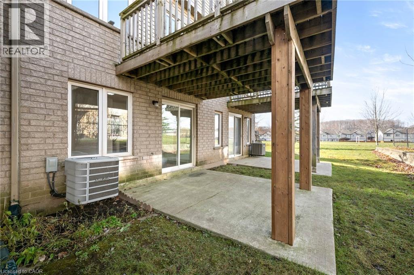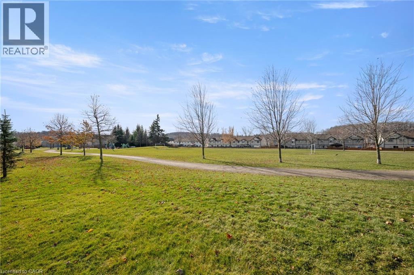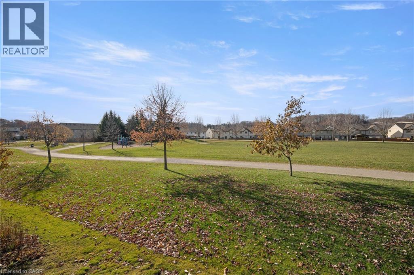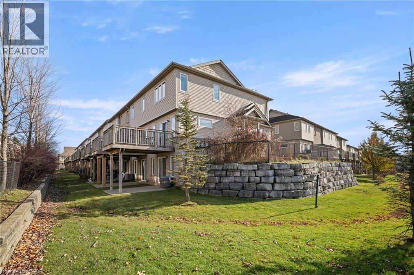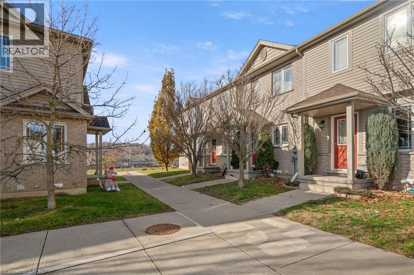2 Bedroom
2 Bathroom
1,544 ft2
2 Level
Central Air Conditioning
Forced Air
Landscaped
$499,900Maintenance, Common Area Maintenance, Landscaping, Property Management
$196 Monthly
Freshly renovated from top to bottom, this bright 2-bedroom, 2-full-bath home is truly move-in ready. Step inside to find a modern, neutral palette with fresh paint throughout and brand new carpet on the stairways, creating a warm and welcoming feel. The updated kitchen countertops offer plenty of prep space and pair perfectly with the brand new appliances, making everyday cooking and entertaining a pleasure. Both full bathrooms have been tastefully redone with brand new vanities, toilets, sinks, fixtures and lighting, giving the home a clean, contemporary look and feel. The walkout basement adds valuable extra living space with great natural light and direct access to the yard, perfect for a rec room, home office, gym, or guest area. Outside, you'll love the location: just steps to the park and minutes to the highway and all amenities, making commutes, errands, and weekend outings incredibly convenient. With its thoughtful updates, functional layout, and bonus walkout lower level, this 2-bed, 2-bath property is ideal for first-time buyers, downsizers, or anyone looking for a low-maintenance home with modern finishes. Just move in and enjoy. (id:50976)
Open House
This property has open houses!
Starts at:
2:00 am
Ends at:
4:00 pm
Property Details
|
MLS® Number
|
40790627 |
|
Property Type
|
Single Family |
|
Amenities Near By
|
Park, Playground, Public Transit, Schools, Shopping |
|
Community Features
|
School Bus |
|
Equipment Type
|
Water Heater |
|
Parking Space Total
|
1 |
|
Rental Equipment Type
|
Water Heater |
Building
|
Bathroom Total
|
2 |
|
Bedrooms Above Ground
|
2 |
|
Bedrooms Total
|
2 |
|
Appliances
|
Dishwasher, Dryer, Refrigerator, Stove, Washer, Window Coverings |
|
Architectural Style
|
2 Level |
|
Basement Development
|
Finished |
|
Basement Type
|
Full (finished) |
|
Constructed Date
|
2010 |
|
Construction Style Attachment
|
Attached |
|
Cooling Type
|
Central Air Conditioning |
|
Exterior Finish
|
Brick |
|
Heating Fuel
|
Natural Gas |
|
Heating Type
|
Forced Air |
|
Stories Total
|
2 |
|
Size Interior
|
1,544 Ft2 |
|
Type
|
Row / Townhouse |
|
Utility Water
|
Municipal Water |
Parking
Land
|
Access Type
|
Highway Access |
|
Acreage
|
No |
|
Land Amenities
|
Park, Playground, Public Transit, Schools, Shopping |
|
Landscape Features
|
Landscaped |
|
Sewer
|
Municipal Sewage System |
|
Size Depth
|
70 Ft |
|
Size Frontage
|
15 Ft |
|
Size Total Text
|
Under 1/2 Acre |
|
Zoning Description
|
R6 |
Rooms
| Level |
Type |
Length |
Width |
Dimensions |
|
Second Level |
4pc Bathroom |
|
|
Measurements not available |
|
Second Level |
Bedroom |
|
|
12'2'' x 10'4'' |
|
Second Level |
Primary Bedroom |
|
|
14'7'' x 10'11'' |
|
Basement |
Utility Room |
|
|
7'7'' x 12'1'' |
|
Basement |
4pc Bathroom |
|
|
Measurements not available |
|
Basement |
Bonus Room |
|
|
7'6'' x 8'10'' |
|
Basement |
Recreation Room |
|
|
13'11'' x 12'9'' |
|
Main Level |
Living Room |
|
|
14'7'' x 10'8'' |
|
Main Level |
Dinette |
|
|
8'3'' x 9'0'' |
|
Main Level |
Kitchen |
|
|
8'3'' x 9'6'' |
https://www.realtor.ca/real-estate/29138376/10-foxglove-crescent-unit-18-kitchener



