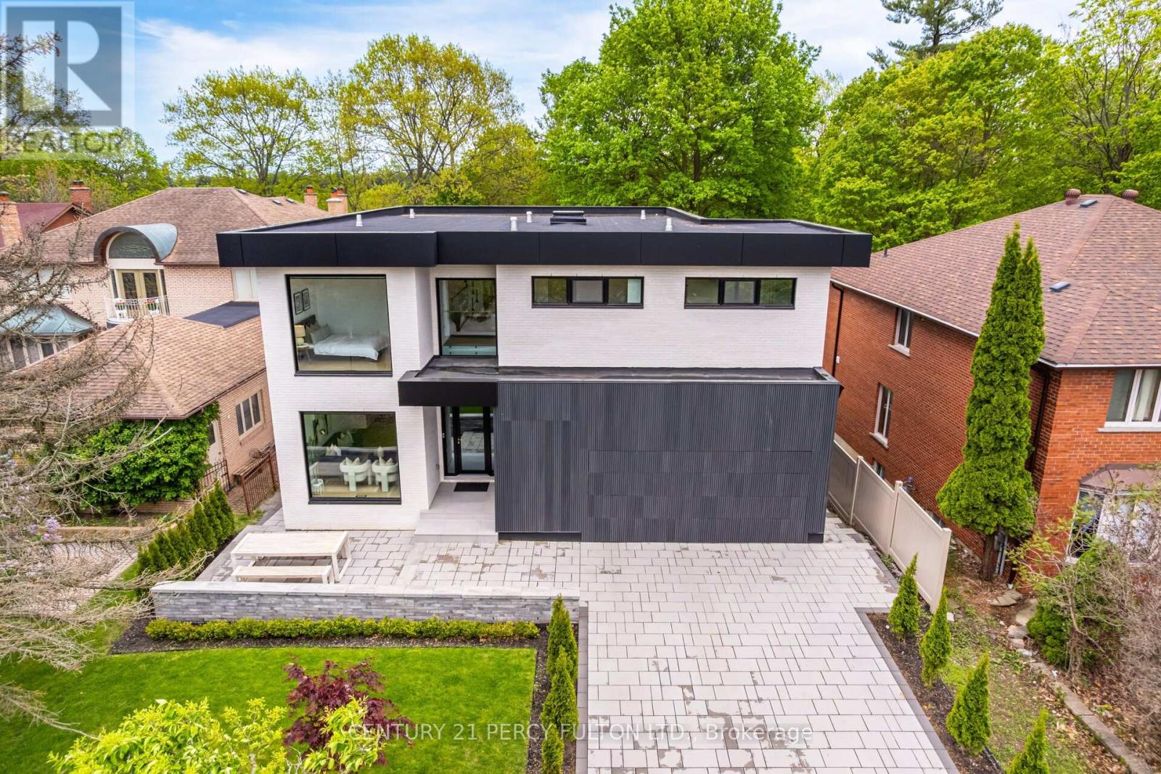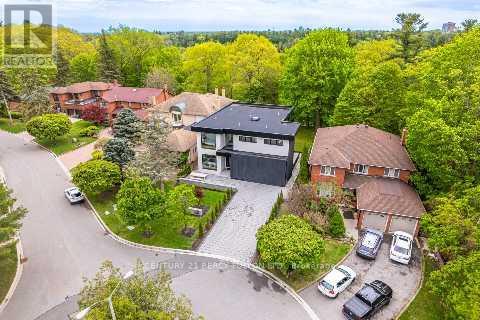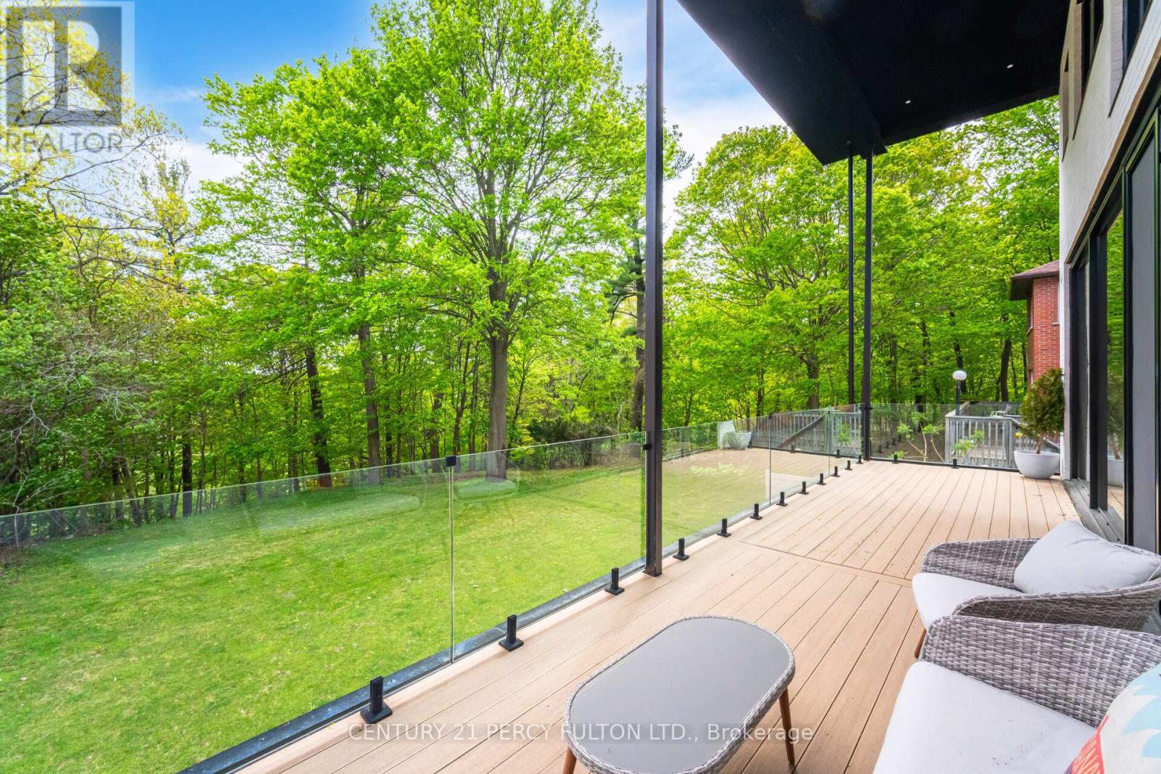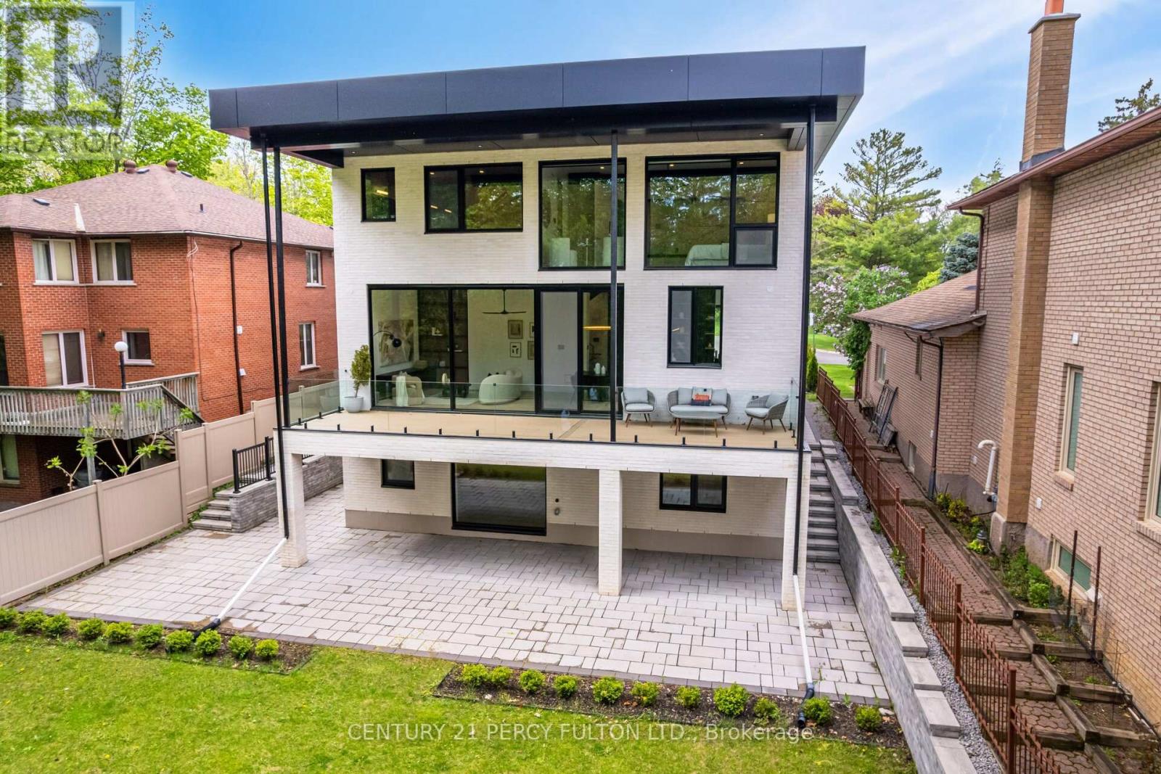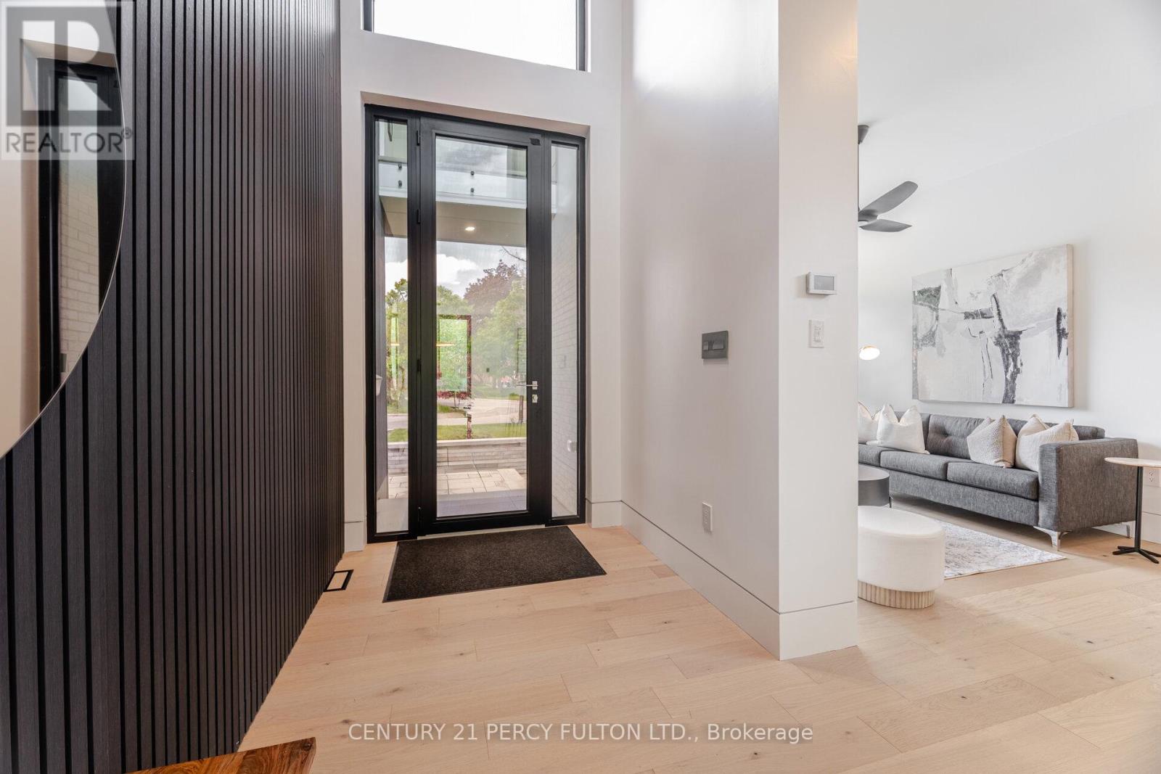6 Bedroom
5 Bathroom
3,000 - 3,500 ft2
Central Air Conditioning, Air Exchanger
Forced Air
$2,249,800
* Modern Custom Built Home in The Prestigious Neighbourhood Of Highland Creek * (id:50976)
Property Details
|
MLS® Number
|
E12306383 |
|
Property Type
|
Single Family |
|
Community Name
|
Highland Creek |
|
Features
|
Cul-de-sac, Wooded Area, Ravine |
|
Parking Space Total
|
8 |
Building
|
Bathroom Total
|
5 |
|
Bedrooms Above Ground
|
4 |
|
Bedrooms Below Ground
|
2 |
|
Bedrooms Total
|
6 |
|
Age
|
0 To 5 Years |
|
Appliances
|
Garage Door Opener Remote(s), Oven - Built-in, Range, Water Heater - Tankless |
|
Basement Development
|
Finished |
|
Basement Features
|
Walk Out |
|
Basement Type
|
N/a (finished) |
|
Construction Style Attachment
|
Detached |
|
Cooling Type
|
Central Air Conditioning, Air Exchanger |
|
Exterior Finish
|
Brick |
|
Flooring Type
|
Hardwood, Concrete |
|
Foundation Type
|
Concrete |
|
Half Bath Total
|
1 |
|
Heating Fuel
|
Natural Gas |
|
Heating Type
|
Forced Air |
|
Stories Total
|
2 |
|
Size Interior
|
3,000 - 3,500 Ft2 |
|
Type
|
House |
|
Utility Water
|
Municipal Water |
Parking
Land
|
Acreage
|
No |
|
Sewer
|
Sanitary Sewer |
|
Size Depth
|
172 Ft |
|
Size Frontage
|
58 Ft |
|
Size Irregular
|
58 X 172 Ft |
|
Size Total Text
|
58 X 172 Ft |
Rooms
| Level |
Type |
Length |
Width |
Dimensions |
|
Second Level |
Primary Bedroom |
5.65 m |
3.79 m |
5.65 m x 3.79 m |
|
Second Level |
Bedroom 2 |
5.81 m |
2.86 m |
5.81 m x 2.86 m |
|
Second Level |
Bedroom 3 |
3.95 m |
3.69 m |
3.95 m x 3.69 m |
|
Second Level |
Bedroom 4 |
3.12 m |
2.61 m |
3.12 m x 2.61 m |
|
Basement |
Bedroom |
3.21 m |
2.73 m |
3.21 m x 2.73 m |
|
Basement |
Bedroom |
2.74 m |
2.71 m |
2.74 m x 2.71 m |
|
Basement |
Other |
7.62 m |
6.27 m |
7.62 m x 6.27 m |
|
Basement |
Recreational, Games Room |
7.19 m |
3.9 m |
7.19 m x 3.9 m |
|
Main Level |
Living Room |
3.52 m |
2.87 m |
3.52 m x 2.87 m |
|
Main Level |
Dining Room |
6.01 m |
3.94 m |
6.01 m x 3.94 m |
|
Main Level |
Family Room |
5.19 m |
3.76 m |
5.19 m x 3.76 m |
|
Main Level |
Kitchen |
3.89 m |
3.08 m |
3.89 m x 3.08 m |
|
Main Level |
Eating Area |
3.71 m |
2.45 m |
3.71 m x 2.45 m |
https://www.realtor.ca/real-estate/28651615/10-haida-court-toronto-highland-creek-highland-creek



