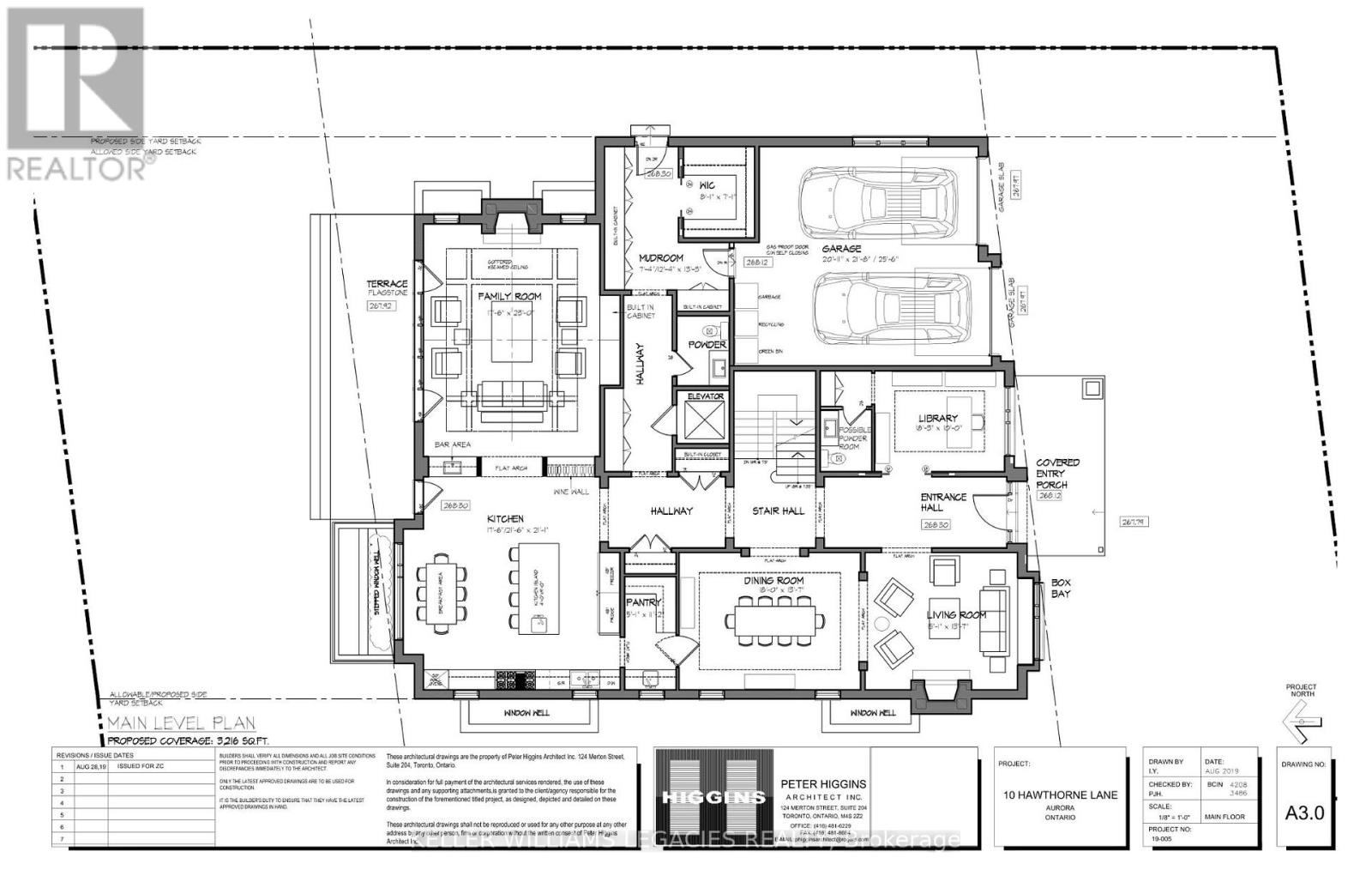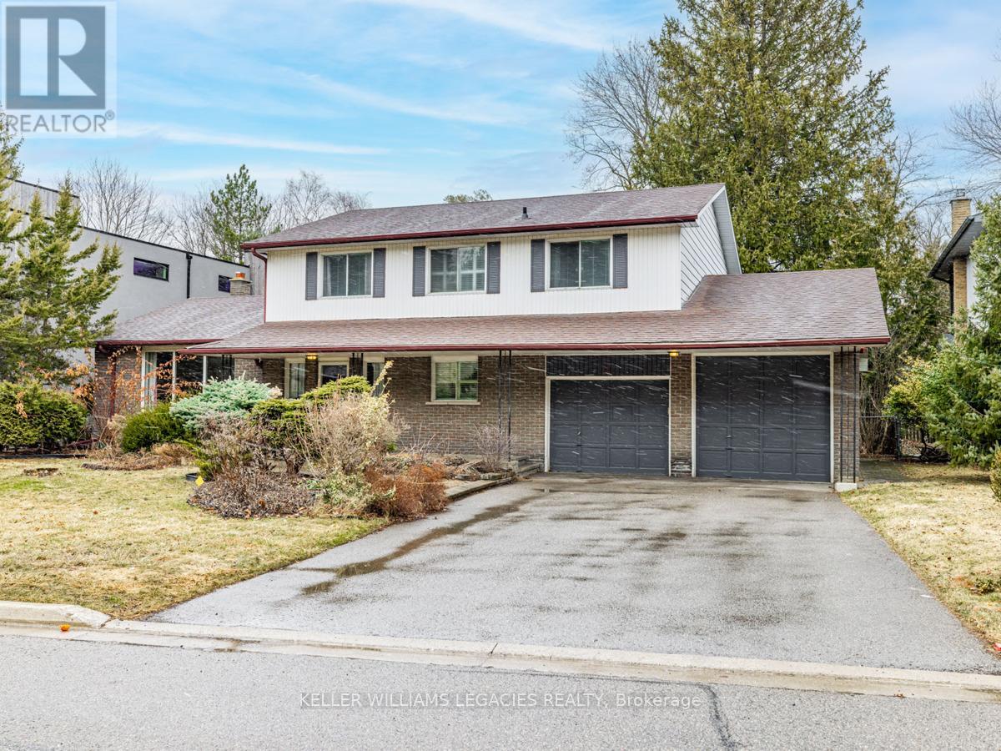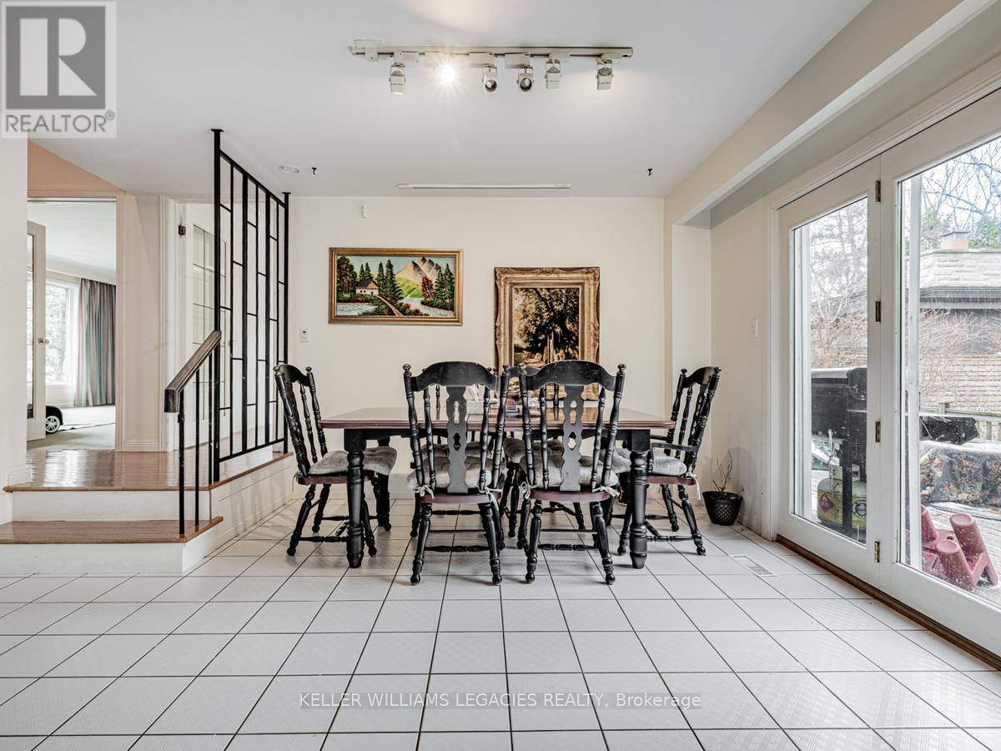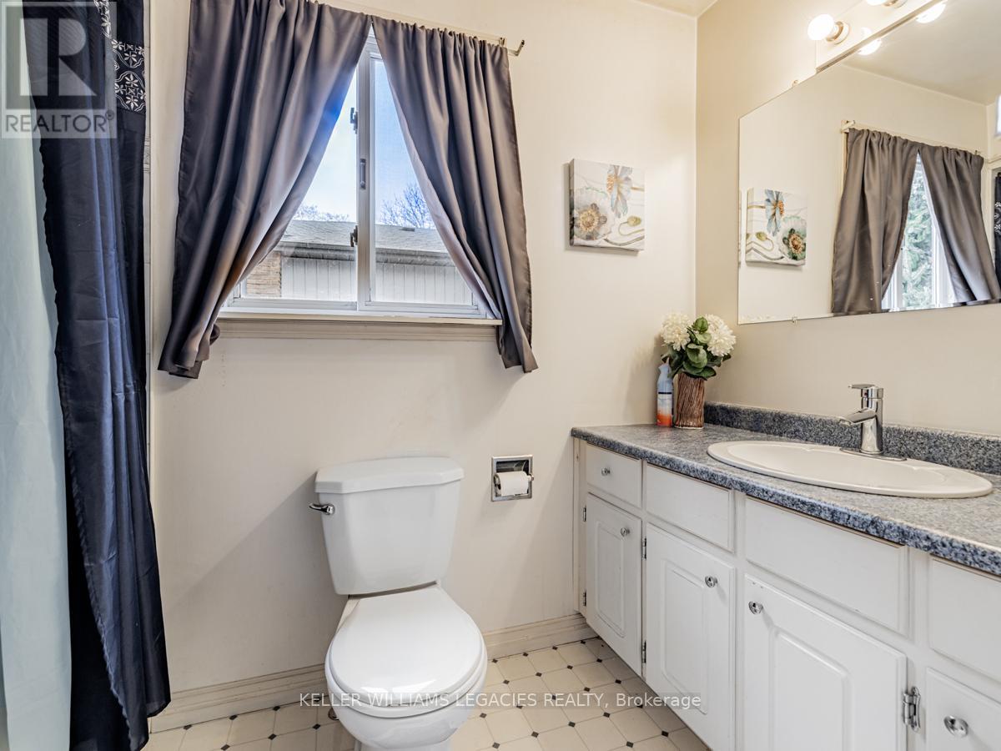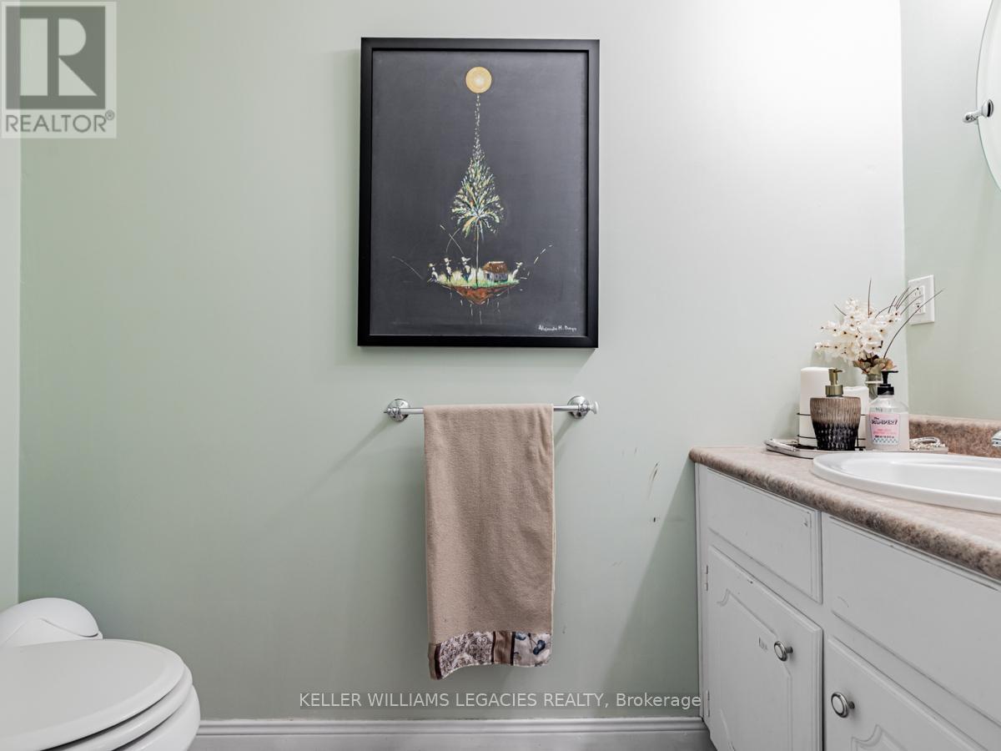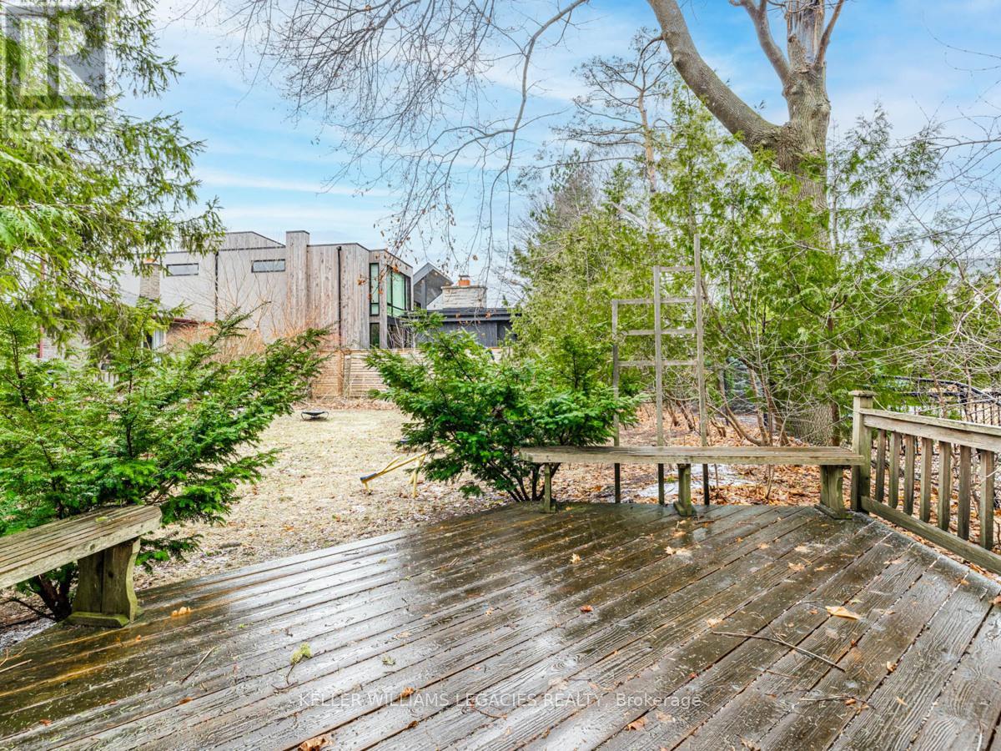4 Bedroom
3 Bathroom
2,500 - 3,000 ft2
Fireplace
Central Air Conditioning
Forced Air
$1,998,000
Set in one of Auroras most coveted neighborhoods, 10 Hawthorne Lane presents a rare opportunity to build a dream estate on an expansive lot surrounded by luxury homes. This property is ideal for buyers looking to tear down and create a custom masterpiece in a prime location. Included with the sale are architectural drawings by renowned architect Peter Higgins, designed for a stunning 9,200 sq. ft. residence. The plans feature 6,301 sq. ft. above ground with a 2,584 sq. ft. lower level, offering an elegant and functional layout that maximizes space, natural light, and modern luxury. Located just minutes from top-ranked schools including St. Andrews College and St. Anne's School, this property is perfect for families seeking an elite education. Enjoy the convenience of nearby parks, golf courses, and upscale amenities, all while being nestled in a serene and prestigious community. This is a unique chance to build a luxury home in one of Auroras finest enclaves. (id:50976)
Property Details
|
MLS® Number
|
N12091156 |
|
Property Type
|
Single Family |
|
Community Name
|
Aurora Village |
|
Amenities Near By
|
Park, Schools |
|
Features
|
Cul-de-sac |
|
Parking Space Total
|
6 |
Building
|
Bathroom Total
|
3 |
|
Bedrooms Above Ground
|
4 |
|
Bedrooms Total
|
4 |
|
Appliances
|
Water Heater, Dishwasher, Dryer, Microwave, Oven, Stove, Washer, Window Coverings, Refrigerator |
|
Basement Development
|
Unfinished |
|
Basement Type
|
N/a (unfinished) |
|
Construction Style Attachment
|
Detached |
|
Cooling Type
|
Central Air Conditioning |
|
Exterior Finish
|
Aluminum Siding, Brick Veneer |
|
Fireplace Present
|
Yes |
|
Flooring Type
|
Tile, Laminate, Carpeted |
|
Foundation Type
|
Block |
|
Half Bath Total
|
1 |
|
Heating Fuel
|
Natural Gas |
|
Heating Type
|
Forced Air |
|
Stories Total
|
2 |
|
Size Interior
|
2,500 - 3,000 Ft2 |
|
Type
|
House |
|
Utility Water
|
Municipal Water |
Parking
Land
|
Acreage
|
No |
|
Land Amenities
|
Park, Schools |
|
Sewer
|
Sanitary Sewer |
|
Size Depth
|
124 Ft ,4 In |
|
Size Frontage
|
75 Ft |
|
Size Irregular
|
75 X 124.4 Ft |
|
Size Total Text
|
75 X 124.4 Ft |
Rooms
| Level |
Type |
Length |
Width |
Dimensions |
|
Second Level |
Primary Bedroom |
4.5 m |
3.88 m |
4.5 m x 3.88 m |
|
Second Level |
Bedroom 2 |
4.27 m |
3.58 m |
4.27 m x 3.58 m |
|
Second Level |
Bedroom 3 |
3.9 m |
3.17 m |
3.9 m x 3.17 m |
|
Second Level |
Bedroom 4 |
4.53 m |
3.77 m |
4.53 m x 3.77 m |
|
Main Level |
Kitchen |
6.97 m |
4.35 m |
6.97 m x 4.35 m |
|
Main Level |
Family Room |
5.94 m |
4.36 m |
5.94 m x 4.36 m |
|
Main Level |
Dining Room |
5.94 m |
4.31 m |
5.94 m x 4.31 m |
|
Main Level |
Living Room |
5.94 m |
4.31 m |
5.94 m x 4.31 m |
|
Main Level |
Office |
4.81 m |
2.82 m |
4.81 m x 2.82 m |
Utilities
|
Cable
|
Available |
|
Sewer
|
Installed |
https://www.realtor.ca/real-estate/28186965/10-hawthorne-lane-aurora-aurora-village-aurora-village







