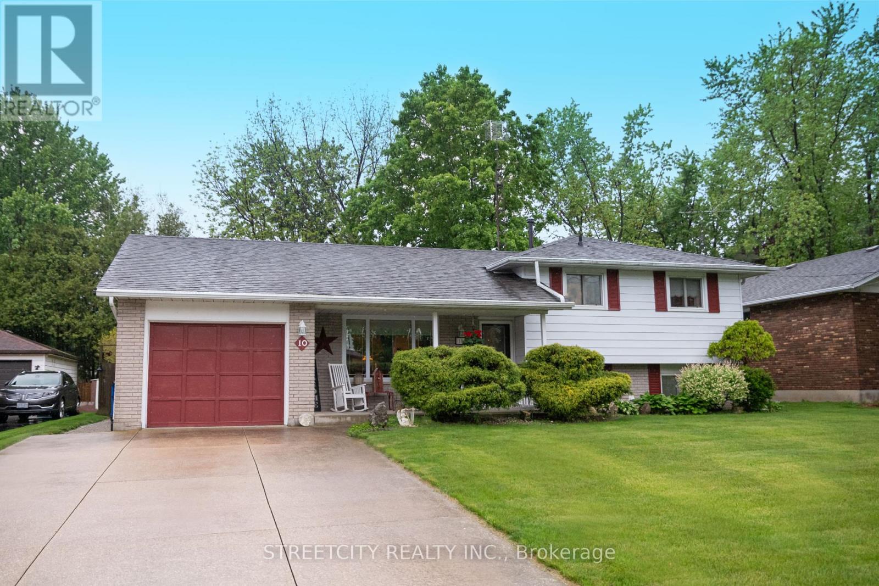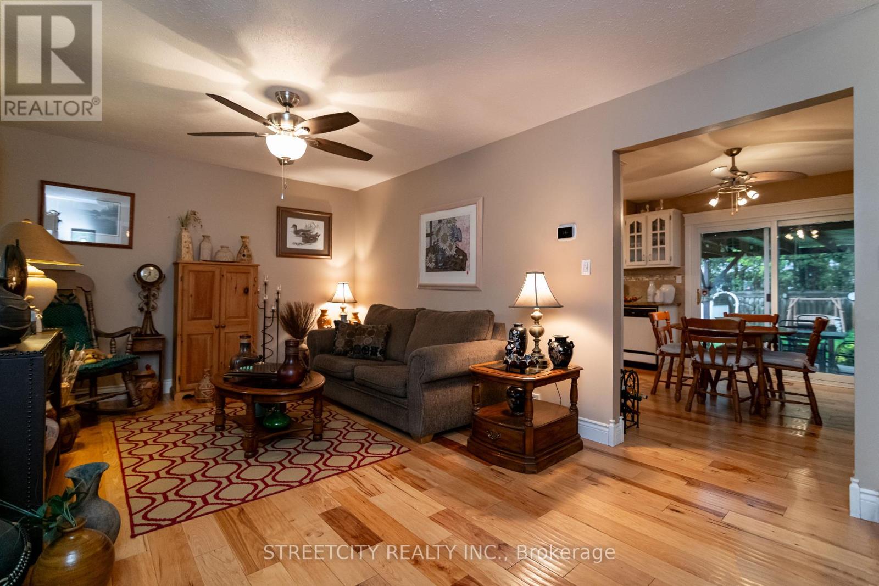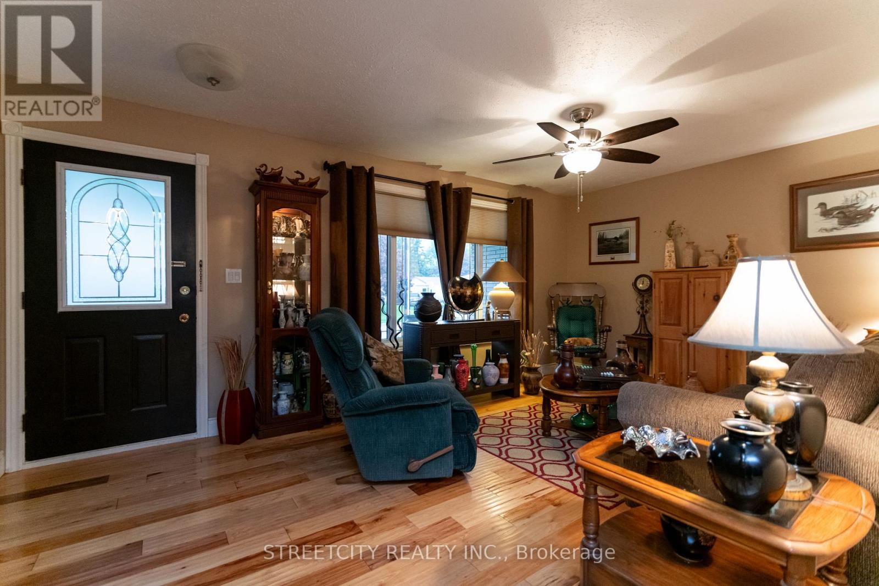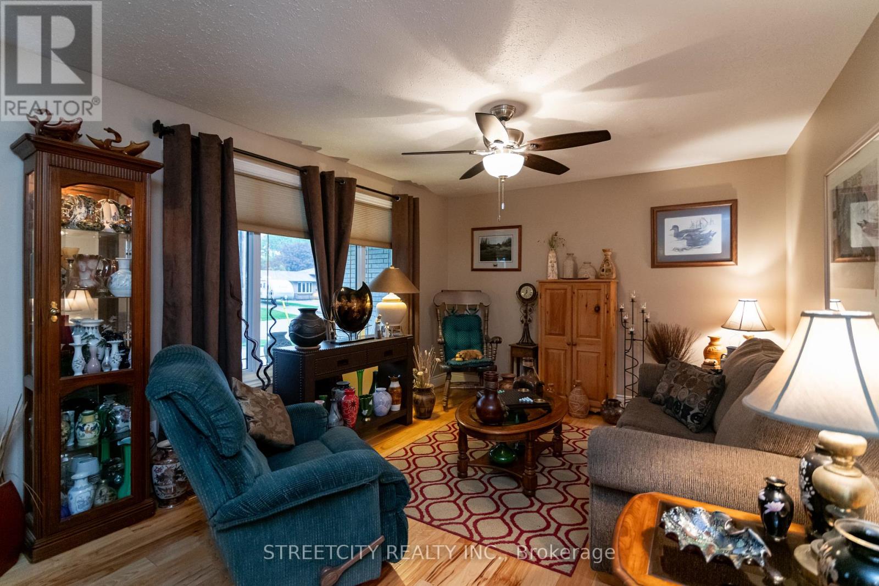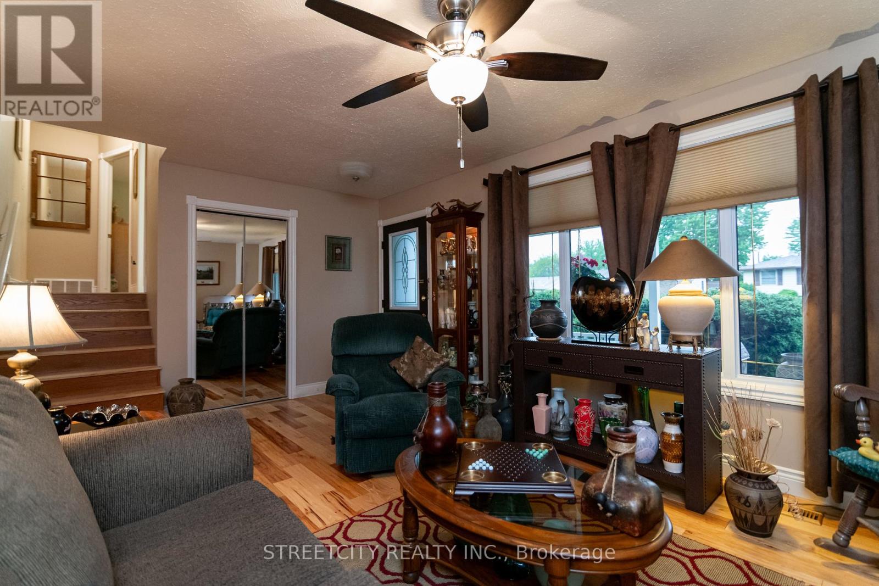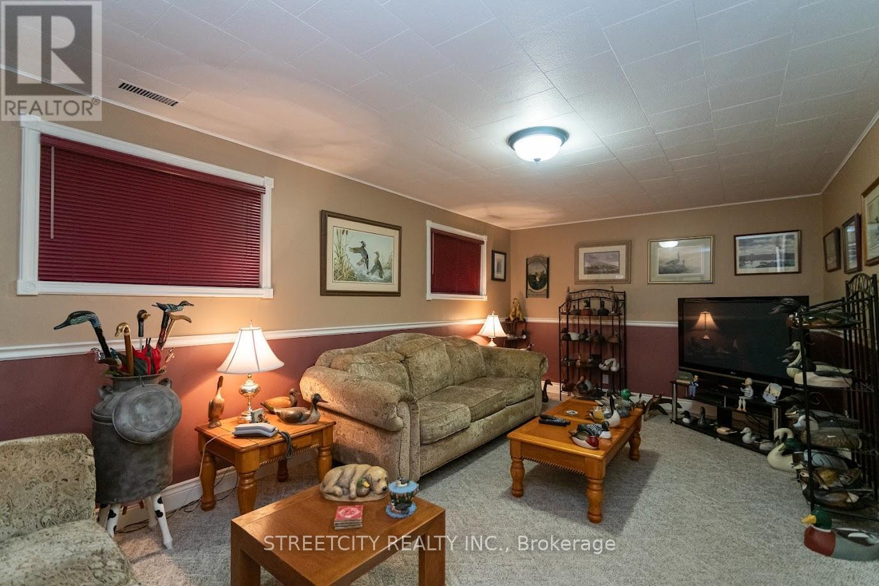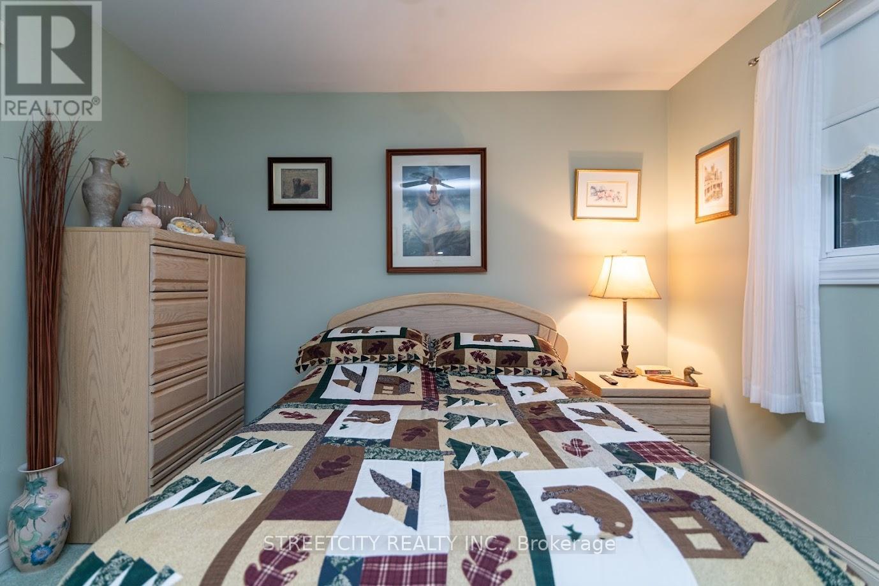3 Bedroom
2 Bathroom
1,100 - 1,500 ft2
Central Air Conditioning
Forced Air
Landscaped
$624,000
Beautiful matured neighbourhood. Close to all amenities. Walk to downtown or spend a day on the many beaches. This home boasts a new kitchen, new furnace, roof 2015, new roof over patio. Perfect home for both the downsizer or the family. Park your vehicles on your new concrete driveway. (id:50976)
Open House
This property has open houses!
Starts at:
2:00 pm
Ends at:
4:00 pm
Property Details
|
MLS® Number
|
X12166894 |
|
Property Type
|
Single Family |
|
Community Name
|
Blenheim |
|
Amenities Near By
|
Beach, Hospital |
|
Features
|
Level Lot, Gazebo, Sump Pump |
|
Parking Space Total
|
5 |
|
Structure
|
Patio(s), Shed, Workshop |
Building
|
Bathroom Total
|
2 |
|
Bedrooms Above Ground
|
3 |
|
Bedrooms Total
|
3 |
|
Age
|
31 To 50 Years |
|
Amenities
|
Separate Electricity Meters |
|
Appliances
|
Garage Door Opener Remote(s), Water Heater, Water Meter, All, Freezer |
|
Basement Development
|
Partially Finished |
|
Basement Type
|
Crawl Space (partially Finished) |
|
Construction Style Attachment
|
Detached |
|
Construction Style Split Level
|
Sidesplit |
|
Cooling Type
|
Central Air Conditioning |
|
Exterior Finish
|
Aluminum Siding, Brick |
|
Fire Protection
|
Smoke Detectors |
|
Foundation Type
|
Block |
|
Half Bath Total
|
1 |
|
Heating Fuel
|
Natural Gas |
|
Heating Type
|
Forced Air |
|
Size Interior
|
1,100 - 1,500 Ft2 |
|
Type
|
House |
|
Utility Water
|
Municipal Water |
Parking
Land
|
Acreage
|
No |
|
Fence Type
|
Fully Fenced |
|
Land Amenities
|
Beach, Hospital |
|
Landscape Features
|
Landscaped |
|
Sewer
|
Sanitary Sewer |
|
Size Depth
|
125 Ft |
|
Size Frontage
|
64 Ft |
|
Size Irregular
|
64 X 125 Ft |
|
Size Total Text
|
64 X 125 Ft |
Rooms
| Level |
Type |
Length |
Width |
Dimensions |
|
Second Level |
Primary Bedroom |
3.35 m |
4.14 m |
3.35 m x 4.14 m |
|
Second Level |
Bedroom 2 |
2.74 m |
3.84 m |
2.74 m x 3.84 m |
|
Second Level |
Bedroom 3 |
2.43 m |
3.35 m |
2.43 m x 3.35 m |
|
Second Level |
Bathroom |
1.82 m |
2.92 m |
1.82 m x 2.92 m |
|
Lower Level |
Family Room |
3.53 m |
6.09 m |
3.53 m x 6.09 m |
|
Lower Level |
Laundry Room |
3.53 m |
3.56 m |
3.53 m x 3.56 m |
|
Main Level |
Living Room |
3.53 m |
5.48 m |
3.53 m x 5.48 m |
|
Main Level |
Kitchen |
3.35 m |
3.53 m |
3.35 m x 3.53 m |
|
Main Level |
Dining Room |
3.04 m |
3.53 m |
3.04 m x 3.53 m |
|
Main Level |
Bathroom |
1.21 m |
1.52 m |
1.21 m x 1.52 m |
Utilities
|
Cable
|
Installed |
|
Sewer
|
Installed |
https://www.realtor.ca/real-estate/28352637/10-hidden-valley-drive-chatham-kent-blenheim-blenheim



