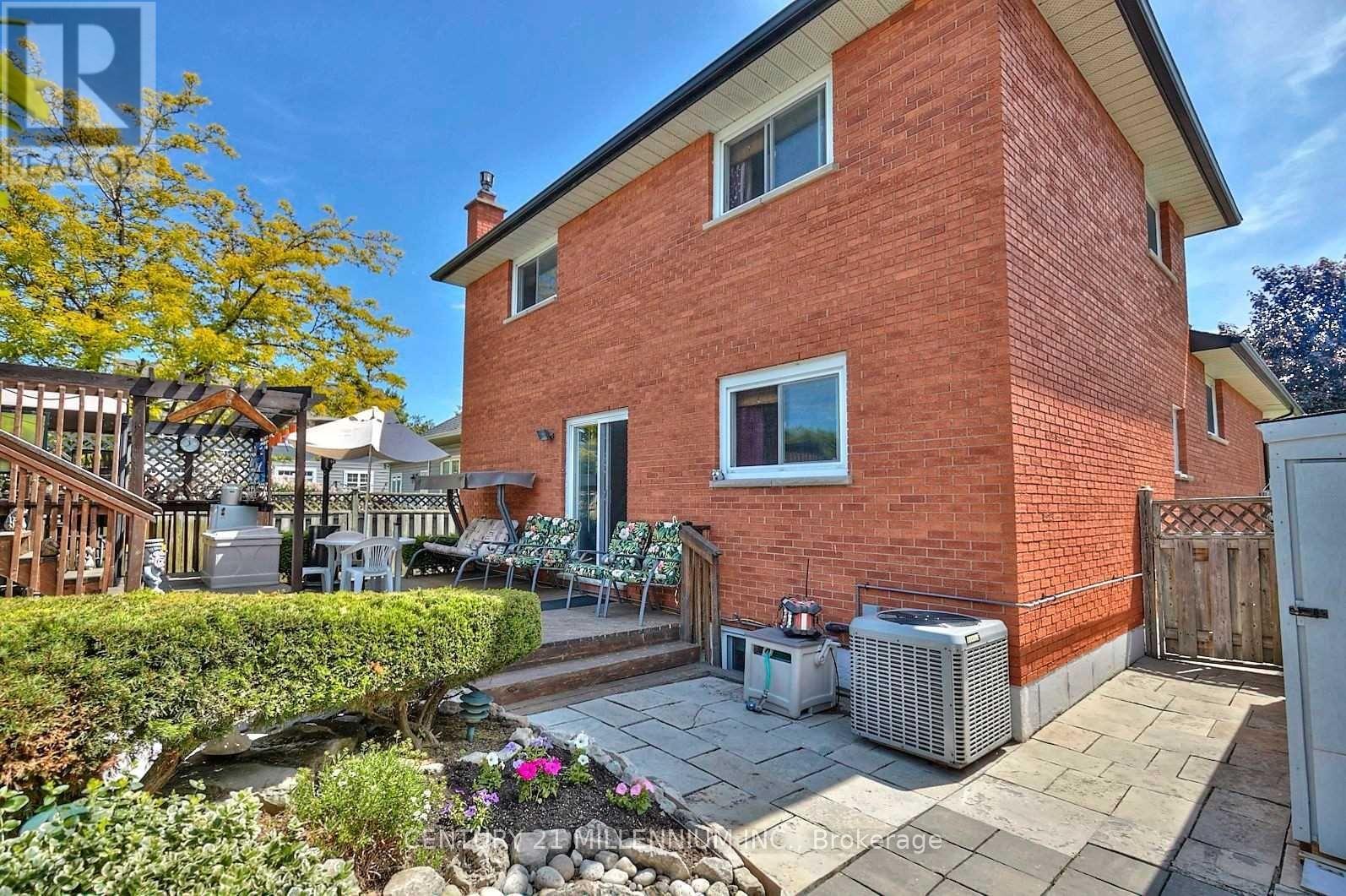5 Bedroom
3 Bathroom
1,500 - 2,000 ft2
Above Ground Pool
Central Air Conditioning
Forced Air
$1,019,000
Functional Five-Level Back-Split with separate entrance. 2 Complete units: 2 Full Kitchens, 3 Full Baths, 5 Bdrm Areas, 2 Family Or Rec Room Areas And Separate Entry To Lower Levels. With Pool, Pond And Two Minute Walk To The Lake Is Ideal For These Summer Months! Immaculately Kept & Ready For a Growing Family Or Multi-Family or In-Law suite Or Just Use For Extra Income. Double car garage plus 3 more parking on Block paving driveway. Move in ready, roof, furnace, AC, windows all with years of life left. Homeland Avenue is a traffic calmed cul de sac, while having great access to QEW. (id:50976)
Property Details
|
MLS® Number
|
X12398149 |
|
Property Type
|
Single Family |
|
Community Name
|
Lakeshore |
|
Parking Space Total
|
5 |
|
Pool Type
|
Above Ground Pool |
Building
|
Bathroom Total
|
3 |
|
Bedrooms Above Ground
|
3 |
|
Bedrooms Below Ground
|
2 |
|
Bedrooms Total
|
5 |
|
Appliances
|
Dishwasher, Dryer, Two Stoves, Washer, Two Refrigerators |
|
Basement Development
|
Finished |
|
Basement Features
|
Walk Out |
|
Basement Type
|
N/a (finished) |
|
Construction Style Attachment
|
Detached |
|
Construction Style Split Level
|
Backsplit |
|
Cooling Type
|
Central Air Conditioning |
|
Exterior Finish
|
Brick |
|
Foundation Type
|
Poured Concrete |
|
Heating Fuel
|
Natural Gas |
|
Heating Type
|
Forced Air |
|
Size Interior
|
1,500 - 2,000 Ft2 |
|
Type
|
House |
|
Utility Water
|
Municipal Water |
Parking
Land
|
Acreage
|
No |
|
Sewer
|
Sanitary Sewer |
|
Size Depth
|
124 Ft |
|
Size Frontage
|
44 Ft ,3 In |
|
Size Irregular
|
44.3 X 124 Ft |
|
Size Total Text
|
44.3 X 124 Ft |
Rooms
| Level |
Type |
Length |
Width |
Dimensions |
|
Lower Level |
Recreational, Games Room |
6.15 m |
4.81 m |
6.15 m x 4.81 m |
|
Lower Level |
Kitchen |
4.87 m |
3.23 m |
4.87 m x 3.23 m |
|
Lower Level |
Family Room |
6.15 m |
4.81 m |
6.15 m x 4.81 m |
|
Lower Level |
Den |
2.83 m |
3.13 m |
2.83 m x 3.13 m |
|
Lower Level |
Bedroom |
3.59 m |
3.29 m |
3.59 m x 3.29 m |
|
Main Level |
Dining Room |
3.5 m |
3.38 m |
3.5 m x 3.38 m |
|
Main Level |
Living Room |
3.56 m |
3.38 m |
3.56 m x 3.38 m |
|
Main Level |
Kitchen |
5.52 m |
3.44 m |
5.52 m x 3.44 m |
|
Upper Level |
Primary Bedroom |
3.29 m |
3.87 m |
3.29 m x 3.87 m |
|
Upper Level |
Bedroom 2 |
2.86 m |
2.98 m |
2.86 m x 2.98 m |
|
Upper Level |
Bedroom 3 |
3.68 m |
3.81 m |
3.68 m x 3.81 m |
https://www.realtor.ca/real-estate/28851057/10-homeland-avenue-hamilton-lakeshore-lakeshore


















