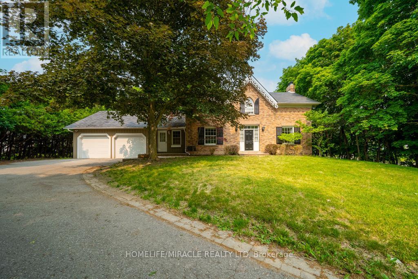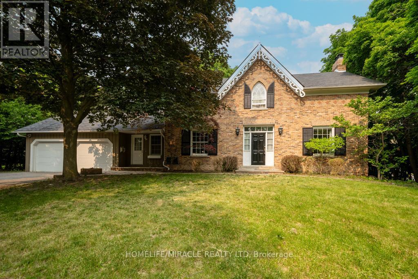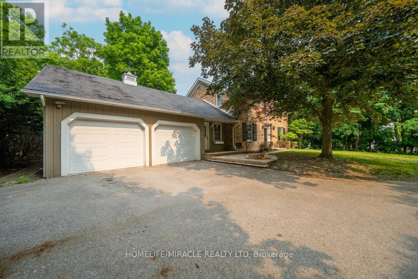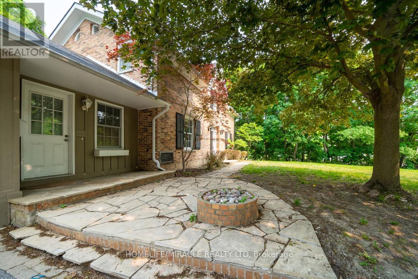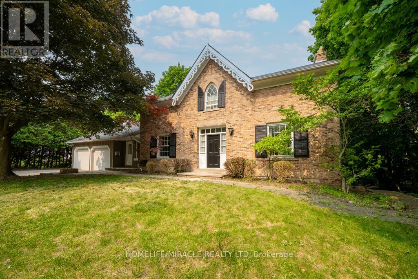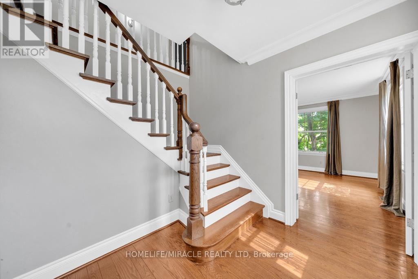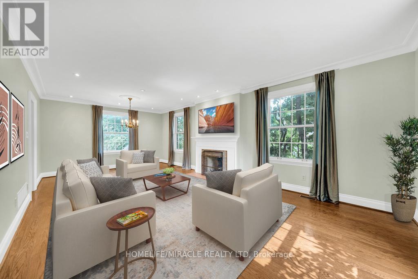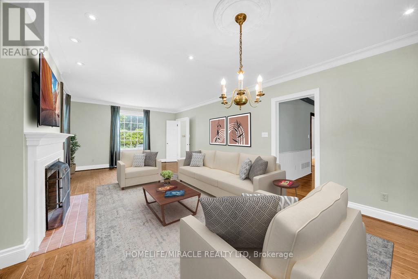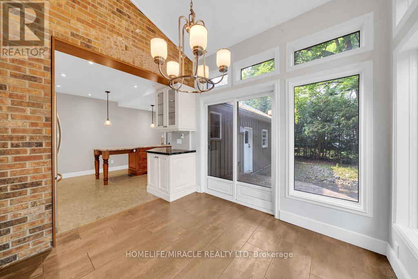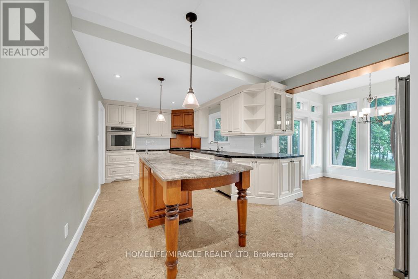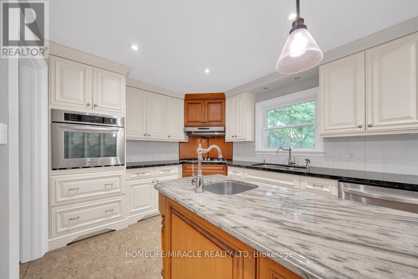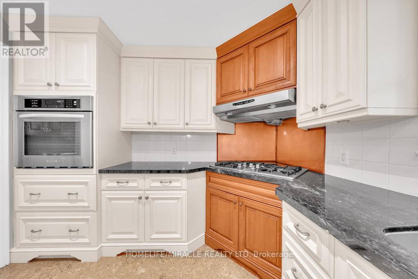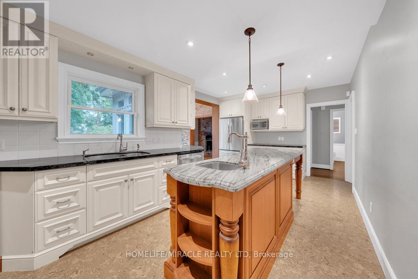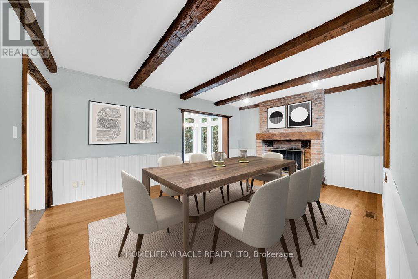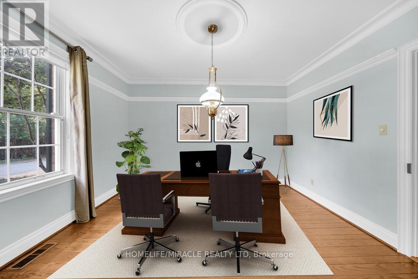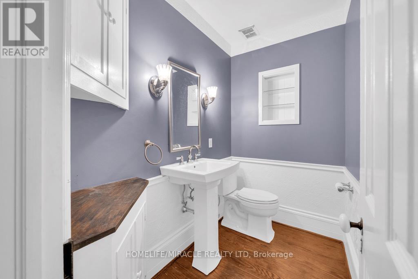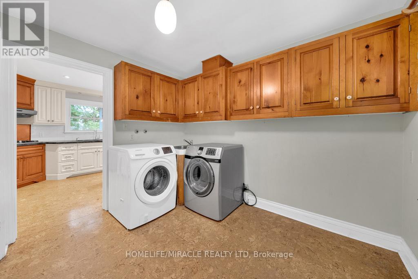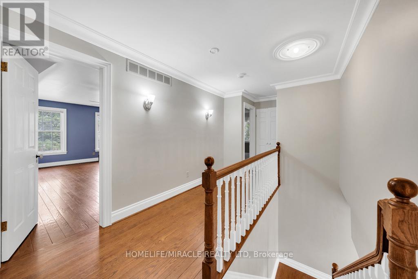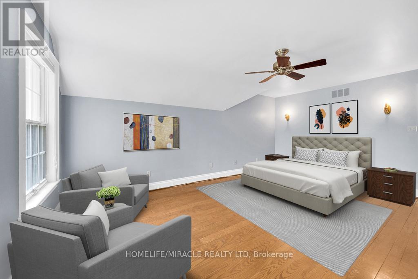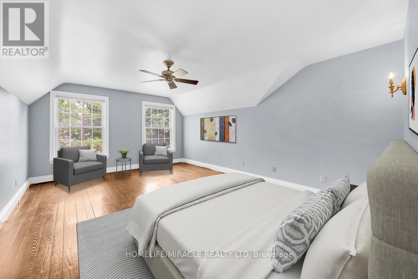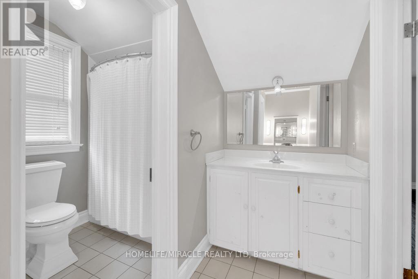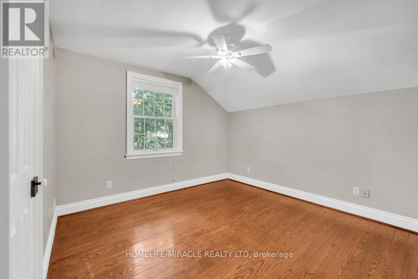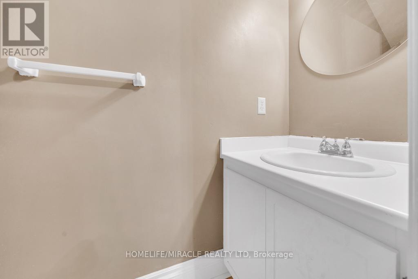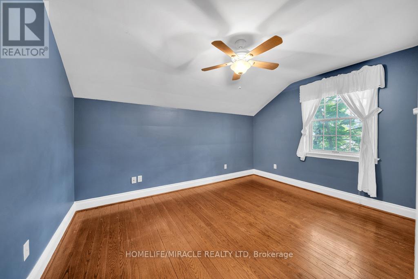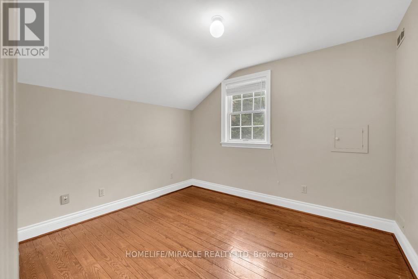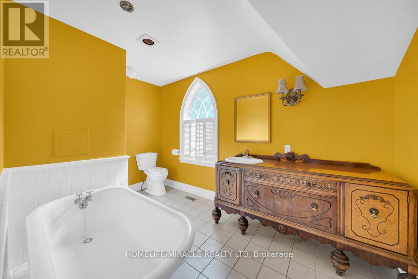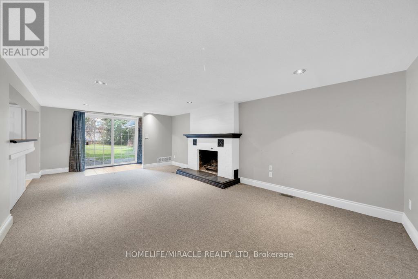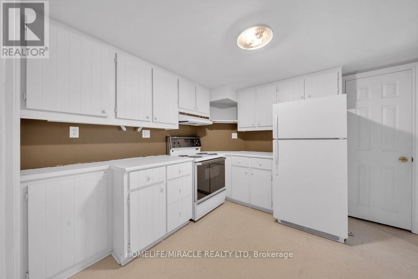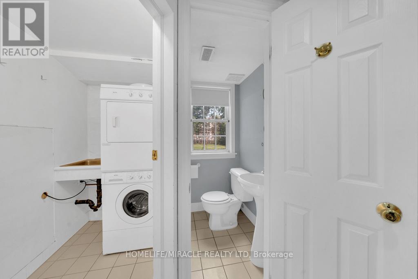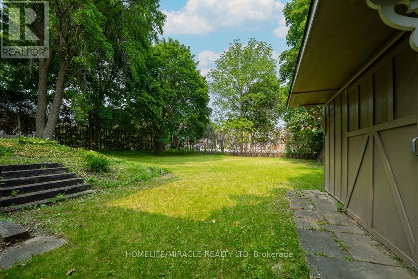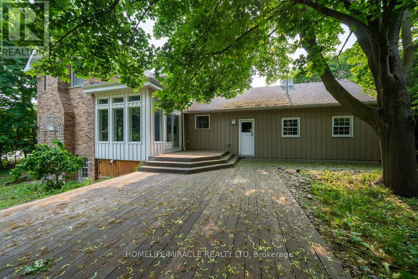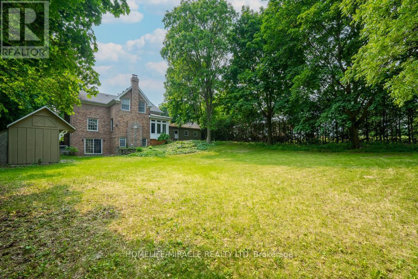6 Bedroom
5 Bathroom
2,500 - 3,000 ft2
Fireplace
Central Air Conditioning
Forced Air
$1
Unmatched Development / Investment Opportunity in Prestigious Old Markham VillageUnlock the full potential of this beautifully maintained 4+2 bedroom, 5-bathroom home offering approx. 3,500 sq ft of total living space-including a walkout basement apartment-in one of Markham's most sought-after neighbourhoods, surrounded by multi-million dollar estates. Sitting on a rare half-acre lot (210 ft x 110 ft), this property presents a unique severance opportunity for up to three single lots, making it an ideal acquisition for builders, developers, investors, or end users looking to maximize value. Currently tenanted, the home provides immediate rental income to offset holding costs or support during the planning phase. Vacant possession is also available, offering flexibility to suit your needs. Enjoy a prime location within walking distance to top-rated schools, parks, Markham-Stouffville Hospital, GO Transit, Hwy 407, and all essential amenities. Survey Available, Seller Financing Available for Qualified Buyers, Offers Welcome Anytime Act Fast Properties Like This Rarely Come to Market! Seller reserves the right to accept or reject any offer at their own discretion. (id:50976)
Property Details
|
MLS® Number
|
N12256895 |
|
Property Type
|
Single Family |
|
Community Name
|
Old Markham Village |
|
Amenities Near By
|
Hospital, Park, Place Of Worship, Schools |
|
Community Features
|
School Bus |
|
Equipment Type
|
Water Heater |
|
Parking Space Total
|
8 |
|
Rental Equipment Type
|
Water Heater |
|
Structure
|
Deck, Shed |
Building
|
Bathroom Total
|
5 |
|
Bedrooms Above Ground
|
4 |
|
Bedrooms Below Ground
|
2 |
|
Bedrooms Total
|
6 |
|
Age
|
31 To 50 Years |
|
Amenities
|
Fireplace(s) |
|
Appliances
|
Garage Door Opener Remote(s), Central Vacuum, Water Heater, Water Meter, Dryer, Microwave, Oven, Stove, Washer, Refrigerator |
|
Basement Development
|
Partially Finished |
|
Basement Features
|
Walk Out |
|
Basement Type
|
N/a (partially Finished) |
|
Construction Style Attachment
|
Detached |
|
Cooling Type
|
Central Air Conditioning |
|
Exterior Finish
|
Brick |
|
Fire Protection
|
Alarm System, Smoke Detectors |
|
Fireplace Present
|
Yes |
|
Fireplace Total
|
3 |
|
Flooring Type
|
Hardwood, Cork |
|
Foundation Type
|
Concrete |
|
Half Bath Total
|
2 |
|
Heating Fuel
|
Natural Gas |
|
Heating Type
|
Forced Air |
|
Stories Total
|
2 |
|
Size Interior
|
2,500 - 3,000 Ft2 |
|
Type
|
House |
|
Utility Water
|
Municipal Water |
Parking
Land
|
Access Type
|
Public Road |
|
Acreage
|
No |
|
Land Amenities
|
Hospital, Park, Place Of Worship, Schools |
|
Sewer
|
Septic System |
|
Size Depth
|
110 Ft |
|
Size Frontage
|
210 Ft |
|
Size Irregular
|
210 X 110 Ft ; Front 27f Houghton + 184f Alma Walker |
|
Size Total Text
|
210 X 110 Ft ; Front 27f Houghton + 184f Alma Walker|under 1/2 Acre |
Rooms
| Level |
Type |
Length |
Width |
Dimensions |
|
Second Level |
Primary Bedroom |
5.45 m |
3.96 m |
5.45 m x 3.96 m |
|
Second Level |
Bedroom 2 |
4.08 m |
3.35 m |
4.08 m x 3.35 m |
|
Second Level |
Bedroom 3 |
3.96 m |
2.95 m |
3.96 m x 2.95 m |
|
Second Level |
Bedroom 4 |
3.29 m |
3.04 m |
3.29 m x 3.04 m |
|
Basement |
Recreational, Games Room |
7.62 m |
3.96 m |
7.62 m x 3.96 m |
|
Main Level |
Living Room |
7.62 m |
3.96 m |
7.62 m x 3.96 m |
|
Main Level |
Dining Room |
3.9 m |
3.4 m |
3.9 m x 3.4 m |
|
Main Level |
Family Room |
5.48 m |
3.96 m |
5.48 m x 3.96 m |
|
Main Level |
Kitchen |
6.49 m |
3.13 m |
6.49 m x 3.13 m |
|
Main Level |
Eating Area |
3.16 m |
2.77 m |
3.16 m x 2.77 m |
|
Main Level |
Laundry Room |
3.08 m |
3.08 m |
3.08 m x 3.08 m |
Utilities
|
Cable
|
Available |
|
Electricity
|
Installed |
|
Sewer
|
Available |
https://www.realtor.ca/real-estate/28546597/10-houghton-boulevard-markham-old-markham-village-old-markham-village



