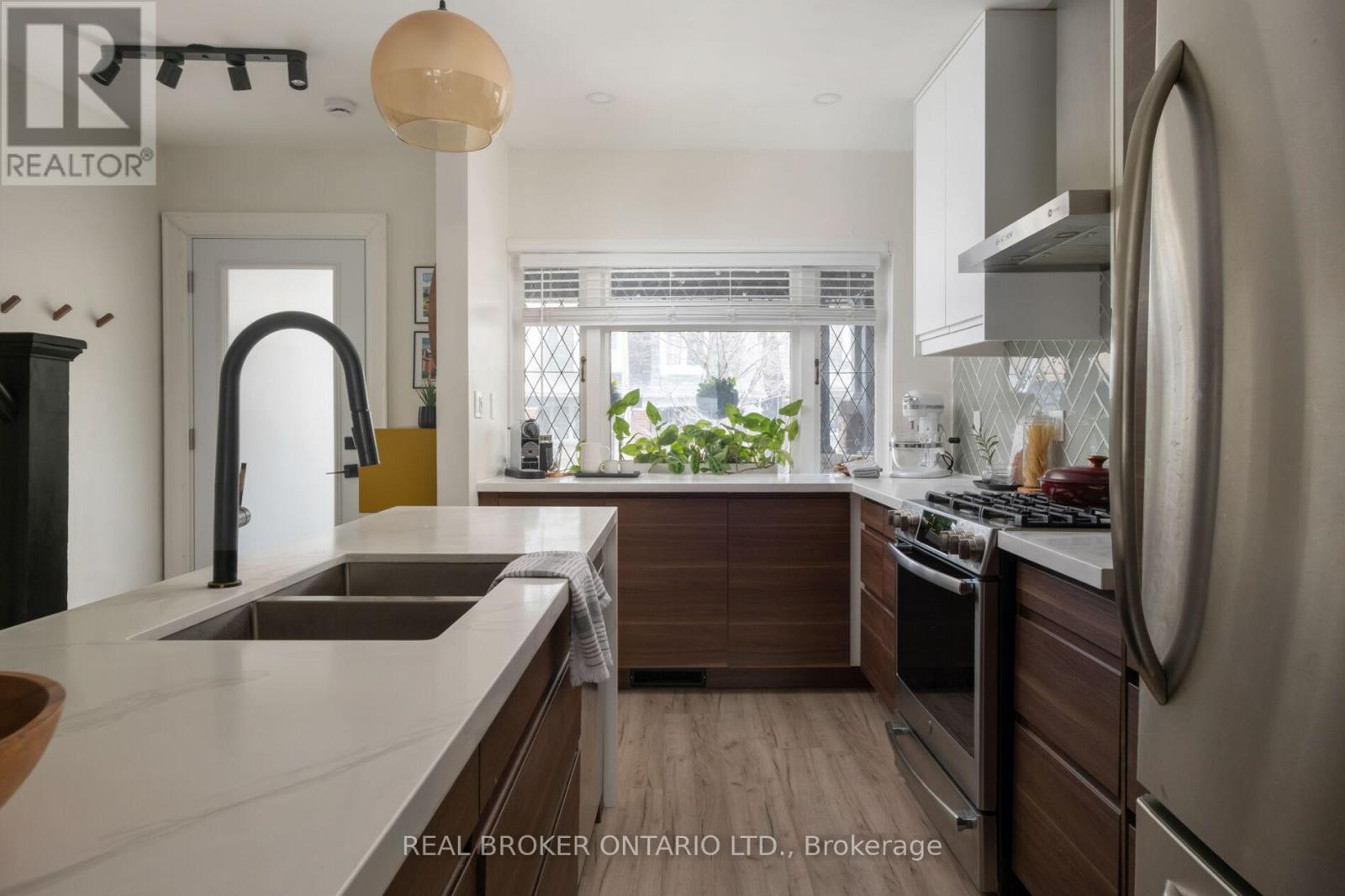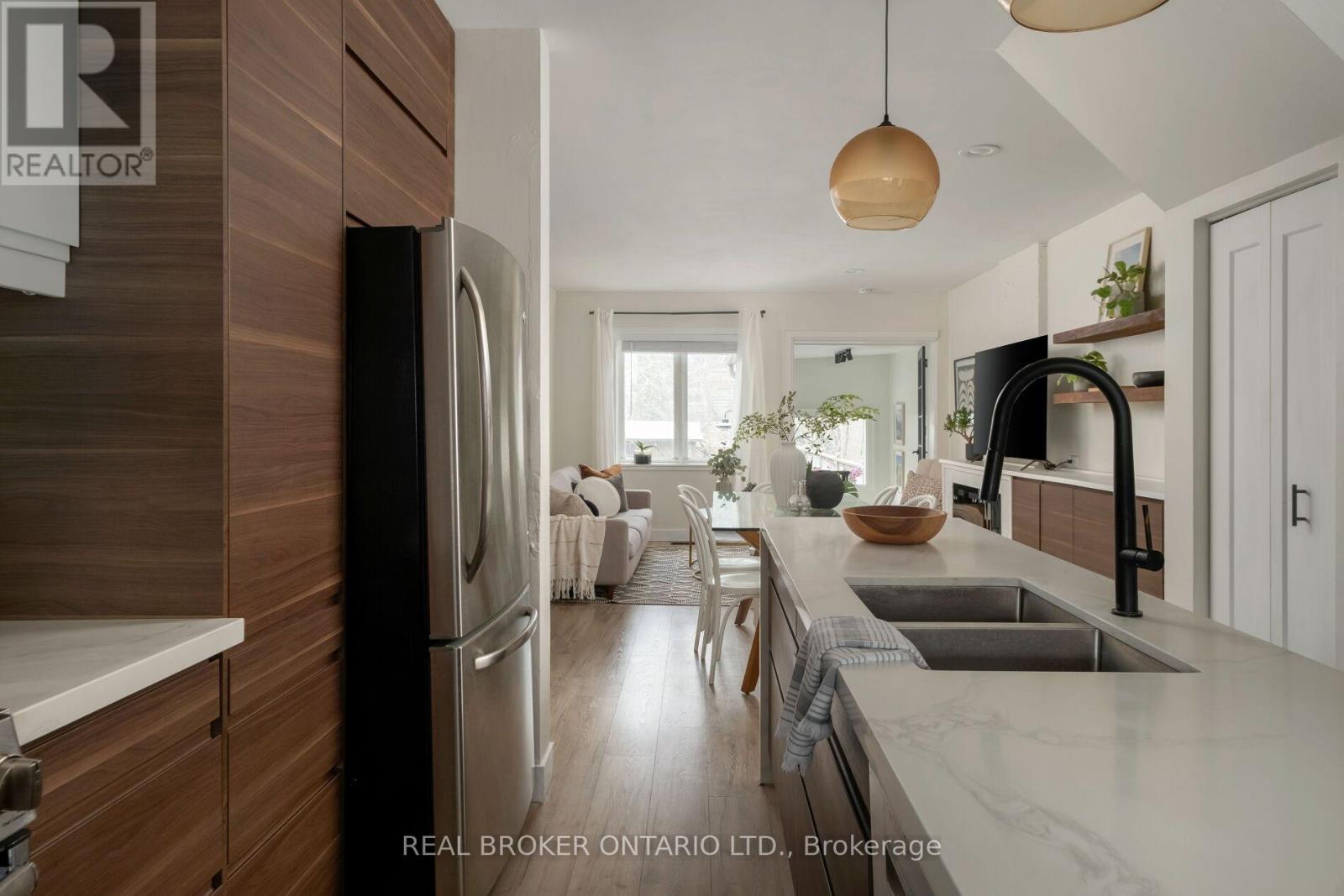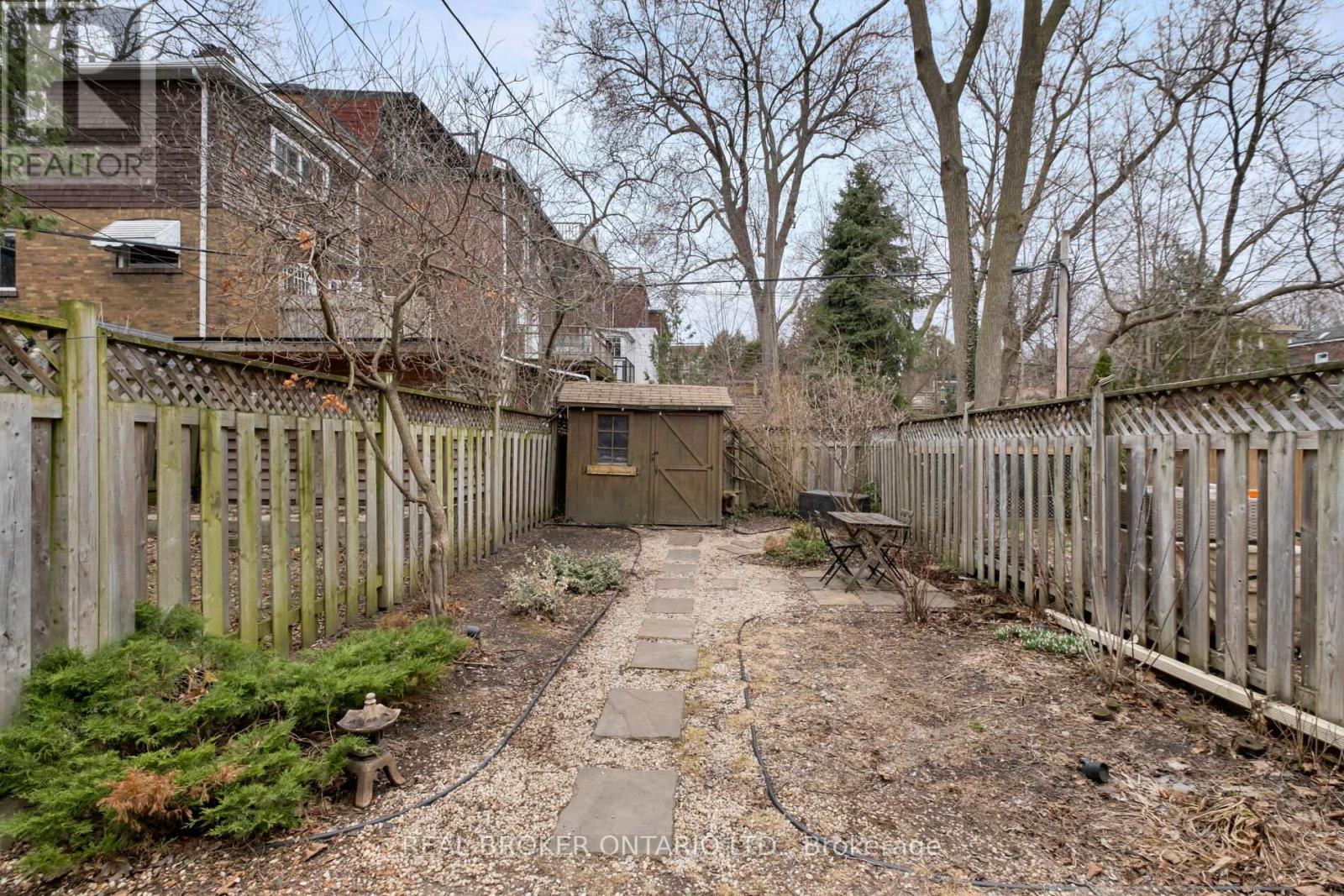3 Bedroom
2 Bathroom
700 - 1,100 ft2
Central Air Conditioning
Forced Air
$1,199,000
Inviting on Ingham! This beautifully renovated 2+1 bedroom family home blends modern style with warmth and functionality in the heart of North Riverdaleone of Torontos most coveted neighbourhoods. EXTREMELY Bright, spacious, and thoughtfully updated from top to bottom, it features a stylish kitchen with quality finishes, freshly painted interiors, and updated flooring throughout. Both bathrooms have been fully gutted and reimagined with contemporary design in mind. The lower level is a standout, offering a fully finished basement with a separate entrance, rough-in for a second kitchen, and flexible space perfect for guests, income potential, or a home office. Located on a charming, tree-lined street just steps from top-rated schools, trendy shops, local restaurants, and picturesque parks, this move-in-ready gem delivers on both location and lifestyle. One of the cutest, most well appointed houses in TO! (id:50976)
Property Details
|
MLS® Number
|
E12059637 |
|
Property Type
|
Single Family |
|
Community Name
|
North Riverdale |
|
Amenities Near By
|
Schools, Park, Public Transit, Place Of Worship |
Building
|
Bathroom Total
|
2 |
|
Bedrooms Above Ground
|
2 |
|
Bedrooms Below Ground
|
1 |
|
Bedrooms Total
|
3 |
|
Appliances
|
Dryer, Washer |
|
Basement Development
|
Finished |
|
Basement Features
|
Separate Entrance |
|
Basement Type
|
N/a (finished) |
|
Construction Style Attachment
|
Semi-detached |
|
Cooling Type
|
Central Air Conditioning |
|
Exterior Finish
|
Brick, Wood |
|
Flooring Type
|
Hardwood |
|
Heating Fuel
|
Natural Gas |
|
Heating Type
|
Forced Air |
|
Stories Total
|
2 |
|
Size Interior
|
700 - 1,100 Ft2 |
|
Type
|
House |
|
Utility Water
|
Municipal Water |
Parking
Land
|
Acreage
|
No |
|
Fence Type
|
Fenced Yard |
|
Land Amenities
|
Schools, Park, Public Transit, Place Of Worship |
|
Sewer
|
Sanitary Sewer |
|
Size Depth
|
93 Ft ,3 In |
|
Size Frontage
|
18 Ft ,3 In |
|
Size Irregular
|
18.3 X 93.3 Ft |
|
Size Total Text
|
18.3 X 93.3 Ft |
Rooms
| Level |
Type |
Length |
Width |
Dimensions |
|
Second Level |
Primary Bedroom |
5 m |
3.66 m |
5 m x 3.66 m |
|
Second Level |
Bedroom 2 |
4.22 m |
3.35 m |
4.22 m x 3.35 m |
|
Lower Level |
Recreational, Games Room |
3.81 m |
3.18 m |
3.81 m x 3.18 m |
|
Lower Level |
Bedroom |
4.78 m |
3.86 m |
4.78 m x 3.86 m |
|
Main Level |
Living Room |
5.49 m |
3.96 m |
5.49 m x 3.96 m |
|
Main Level |
Dining Room |
5.49 m |
3.96 m |
5.49 m x 3.96 m |
|
Main Level |
Kitchen |
4.27 m |
3.15 m |
4.27 m x 3.15 m |
https://www.realtor.ca/real-estate/28114926/10-ingham-avenue-toronto-north-riverdale-north-riverdale






























