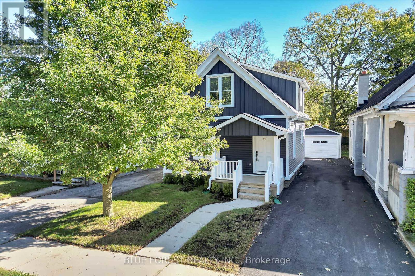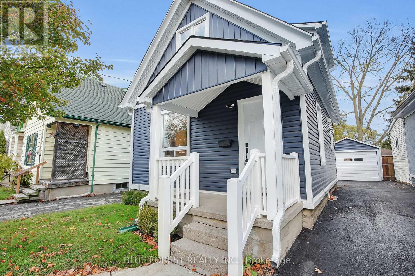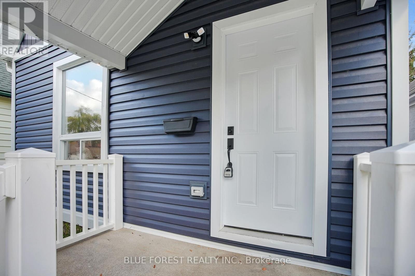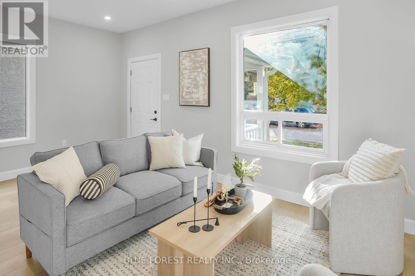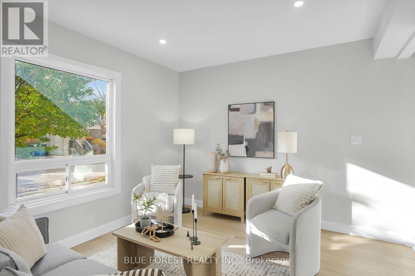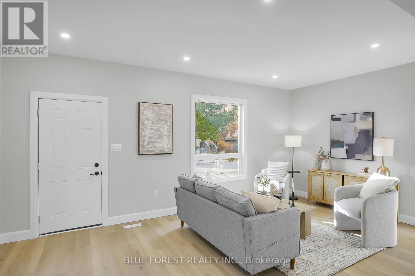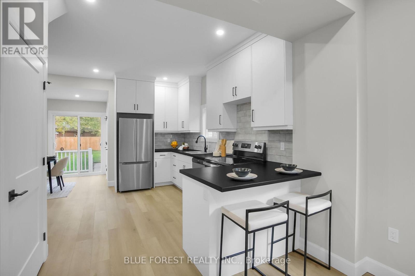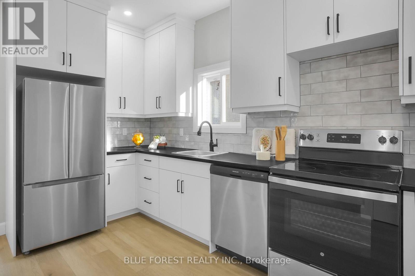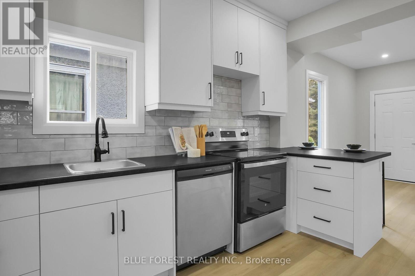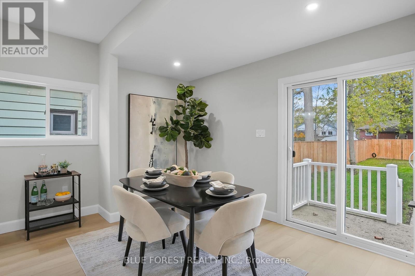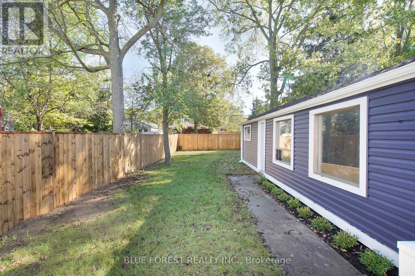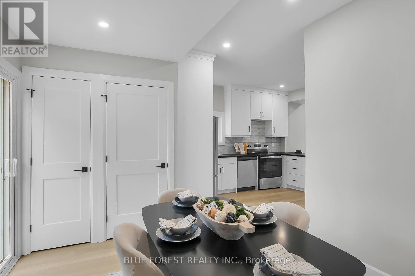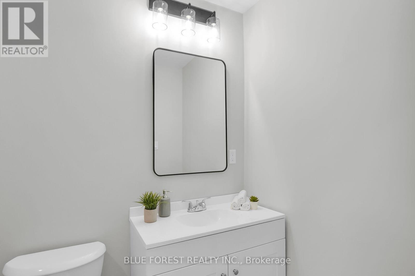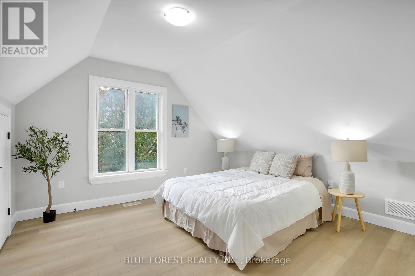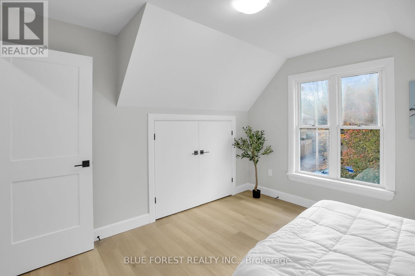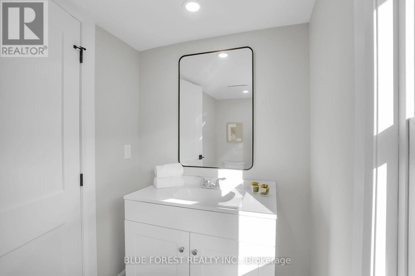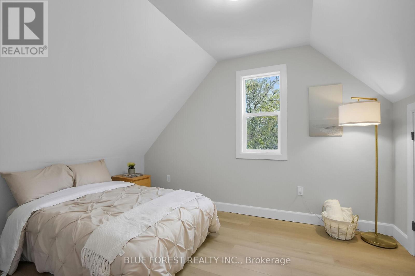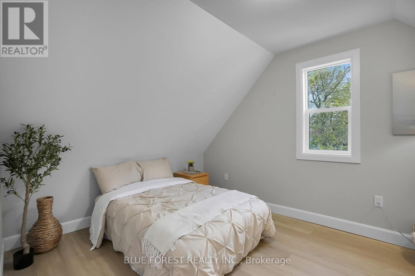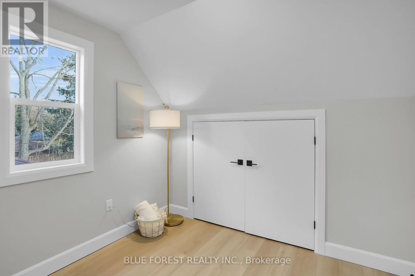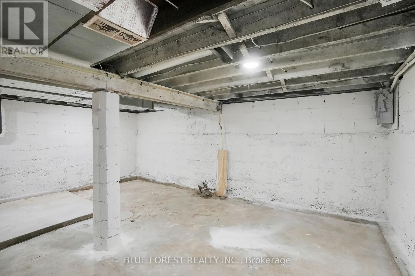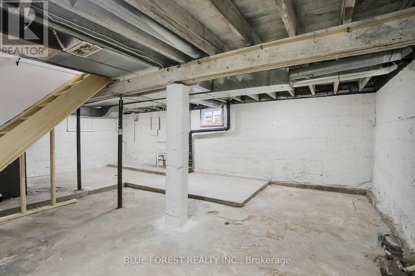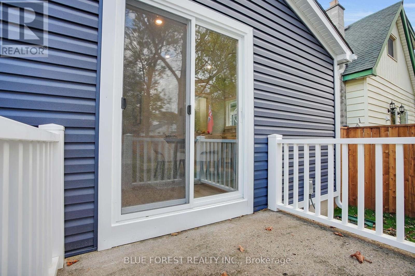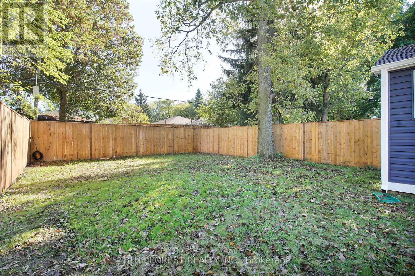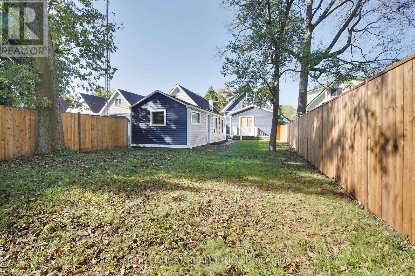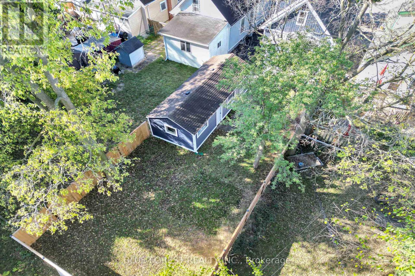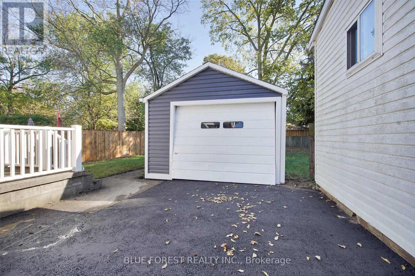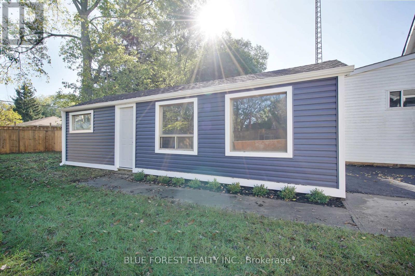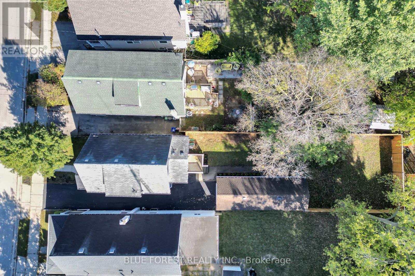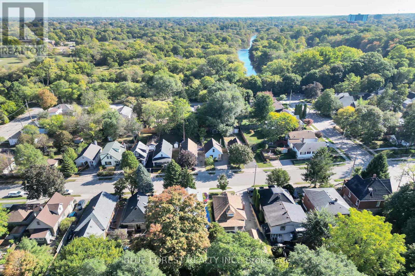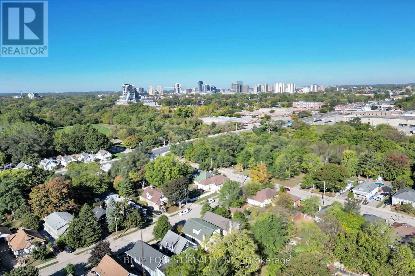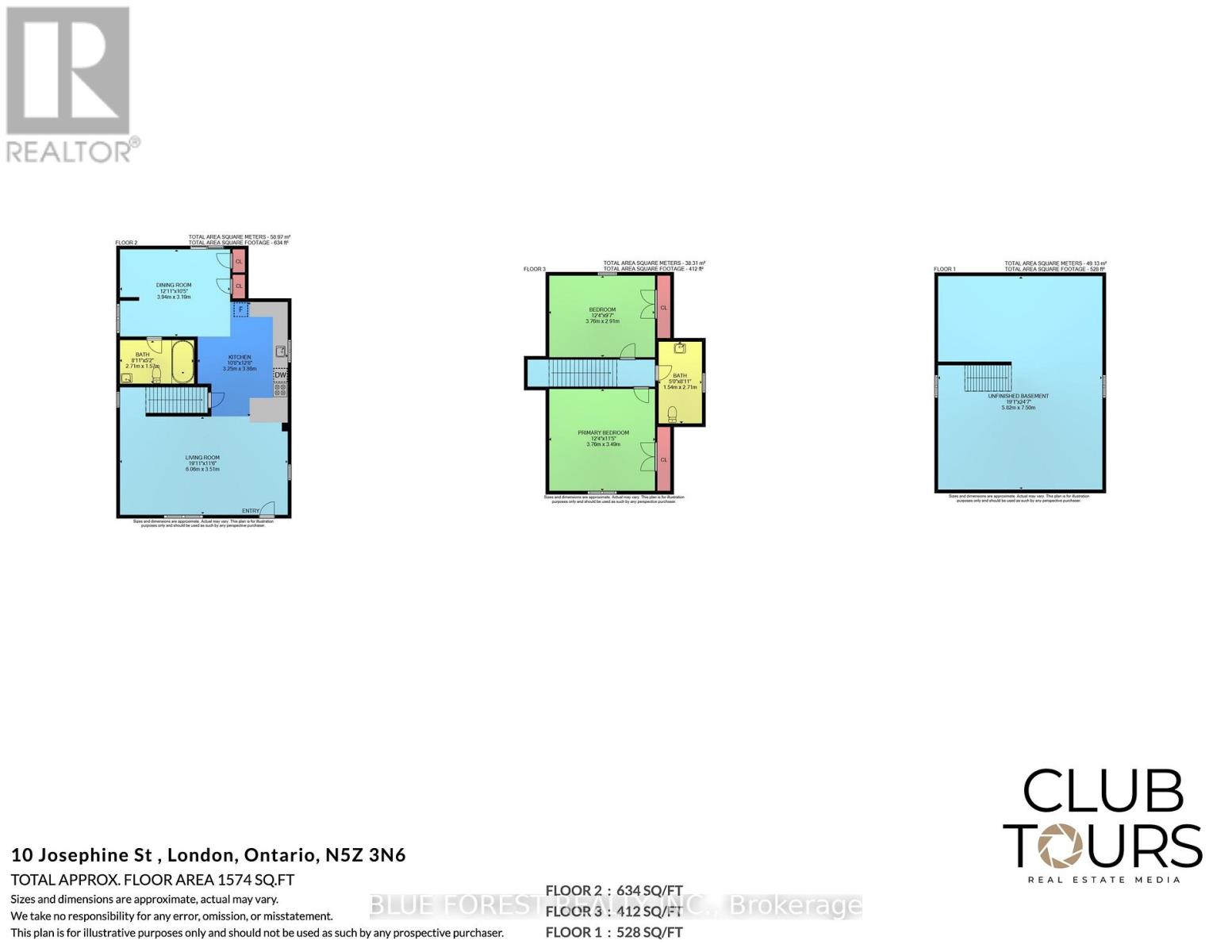2 Bedroom
2 Bathroom
1,100 - 1,500 ft2
Central Air Conditioning
Forced Air
$489,900
Completely renovated 1 and a half storey home with new siding, fresh paint, and new flooring throughout. The modern kitchen features stainless steel appliances and opens to a bright dining area with sliding doors to a large backyard. The main level includes a bright four-piece bathroom, while the upper level offers two generously sized bedrooms and a two-piece bath. The basement is a blank canvas, ready for you to decide how you want to use it. Enjoy the convenience of a 1.5 car deep garage, perfect for extra storage or a workshop space. With move-in-ready updates, this home combines modern finishes and practical living space for families or first-time buyers. (id:50976)
Property Details
|
MLS® Number
|
X12509332 |
|
Property Type
|
Single Family |
|
Community Name
|
South I |
|
Features
|
Carpet Free |
|
Parking Space Total
|
5 |
Building
|
Bathroom Total
|
2 |
|
Bedrooms Above Ground
|
2 |
|
Bedrooms Total
|
2 |
|
Appliances
|
Dishwasher, Oven, Water Heater, Refrigerator |
|
Basement Development
|
Unfinished |
|
Basement Type
|
N/a (unfinished) |
|
Construction Style Attachment
|
Detached |
|
Cooling Type
|
Central Air Conditioning |
|
Exterior Finish
|
Aluminum Siding |
|
Foundation Type
|
Poured Concrete |
|
Half Bath Total
|
1 |
|
Heating Fuel
|
Natural Gas |
|
Heating Type
|
Forced Air |
|
Stories Total
|
2 |
|
Size Interior
|
1,100 - 1,500 Ft2 |
|
Type
|
House |
|
Utility Water
|
Municipal Water |
Parking
Land
|
Acreage
|
No |
|
Sewer
|
Sanitary Sewer |
|
Size Depth
|
124 Ft ,6 In |
|
Size Frontage
|
32 Ft ,1 In |
|
Size Irregular
|
32.1 X 124.5 Ft |
|
Size Total Text
|
32.1 X 124.5 Ft |
https://www.realtor.ca/real-estate/29066897/10-josephine-street-london-south-south-i-south-i



