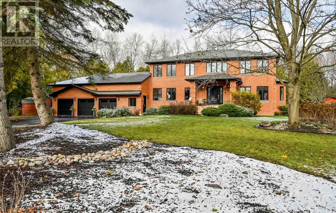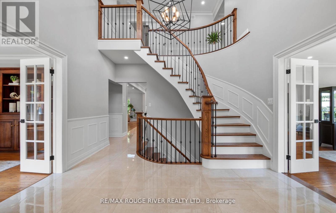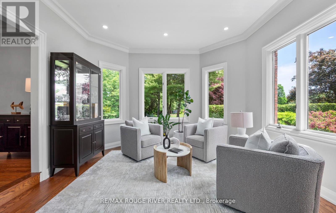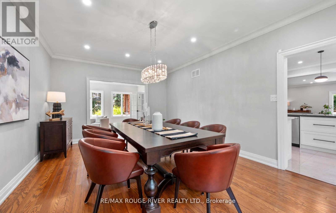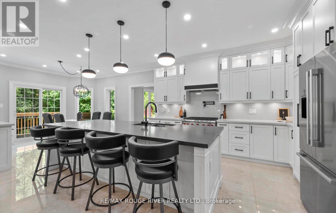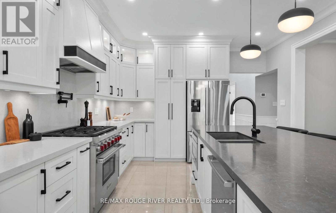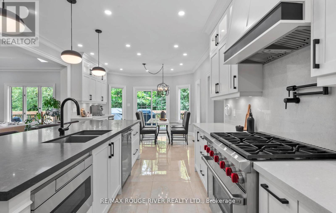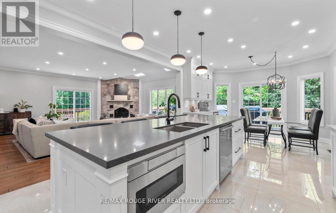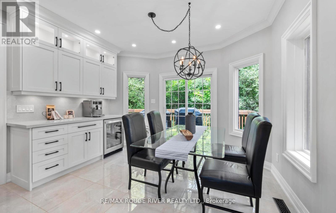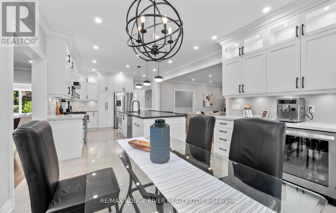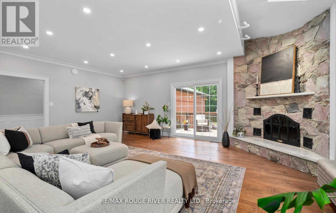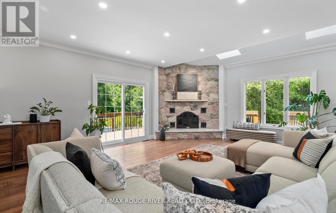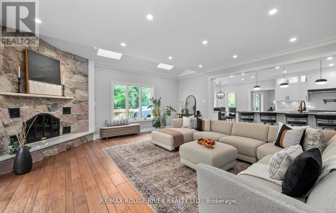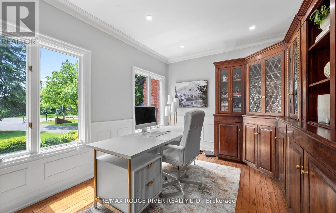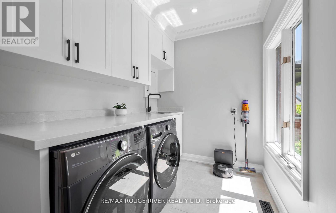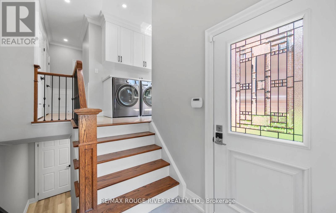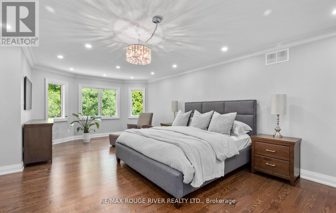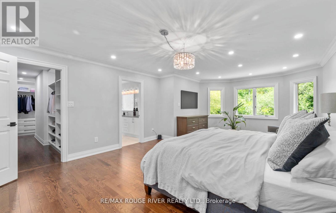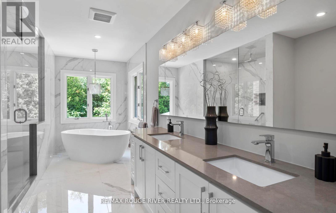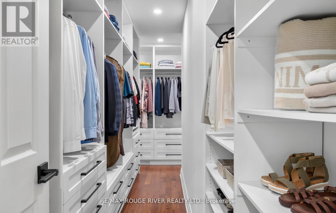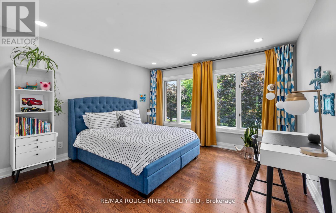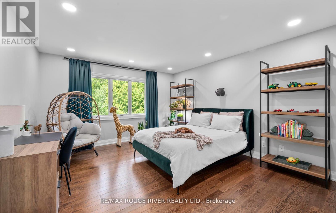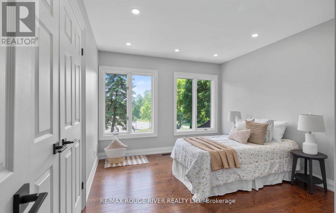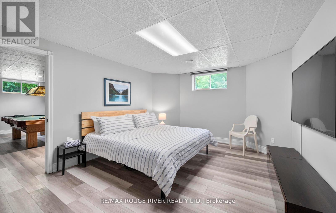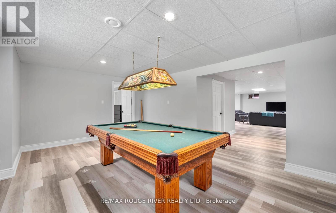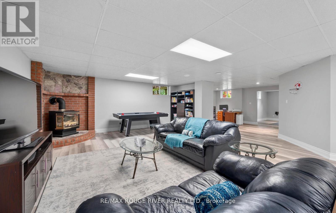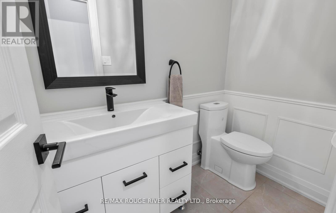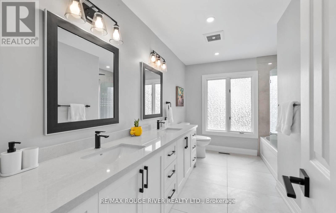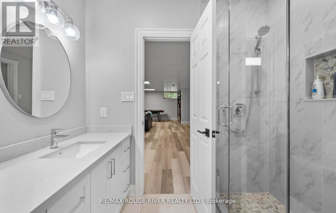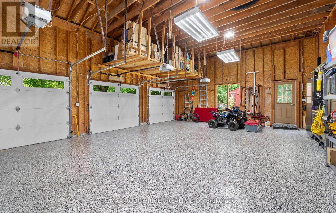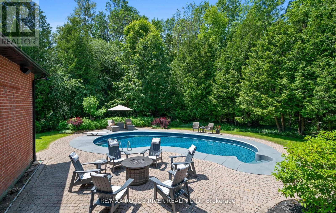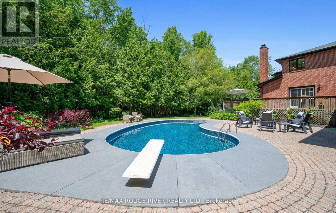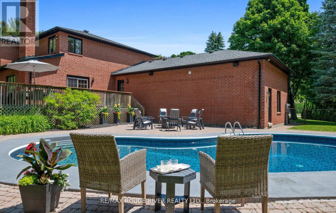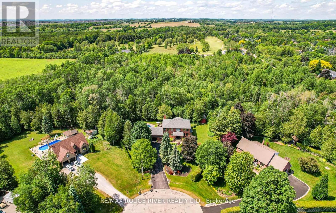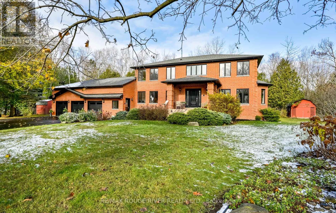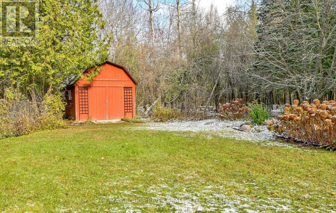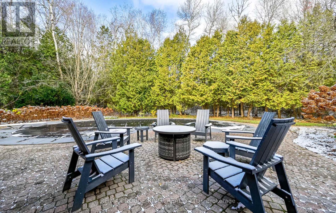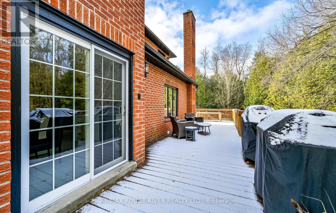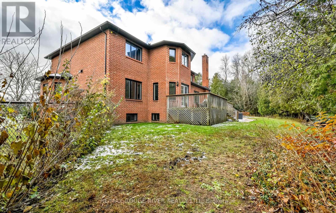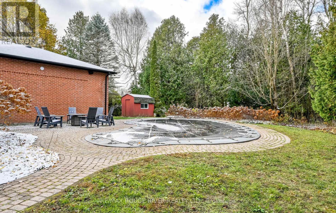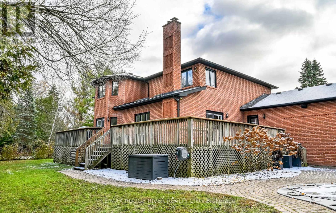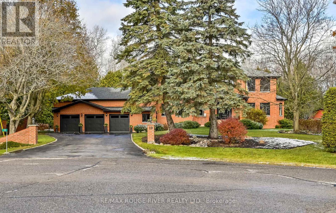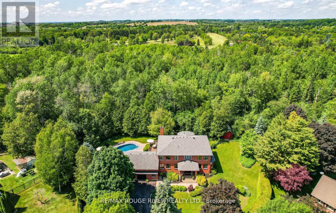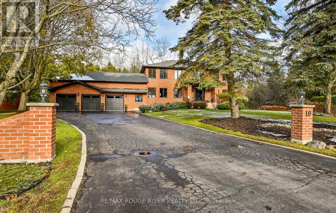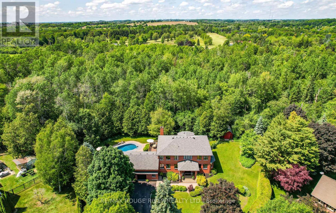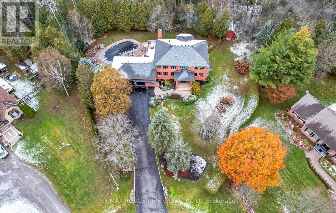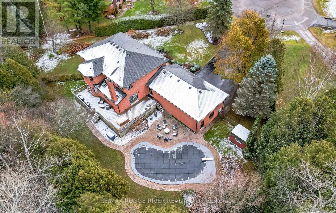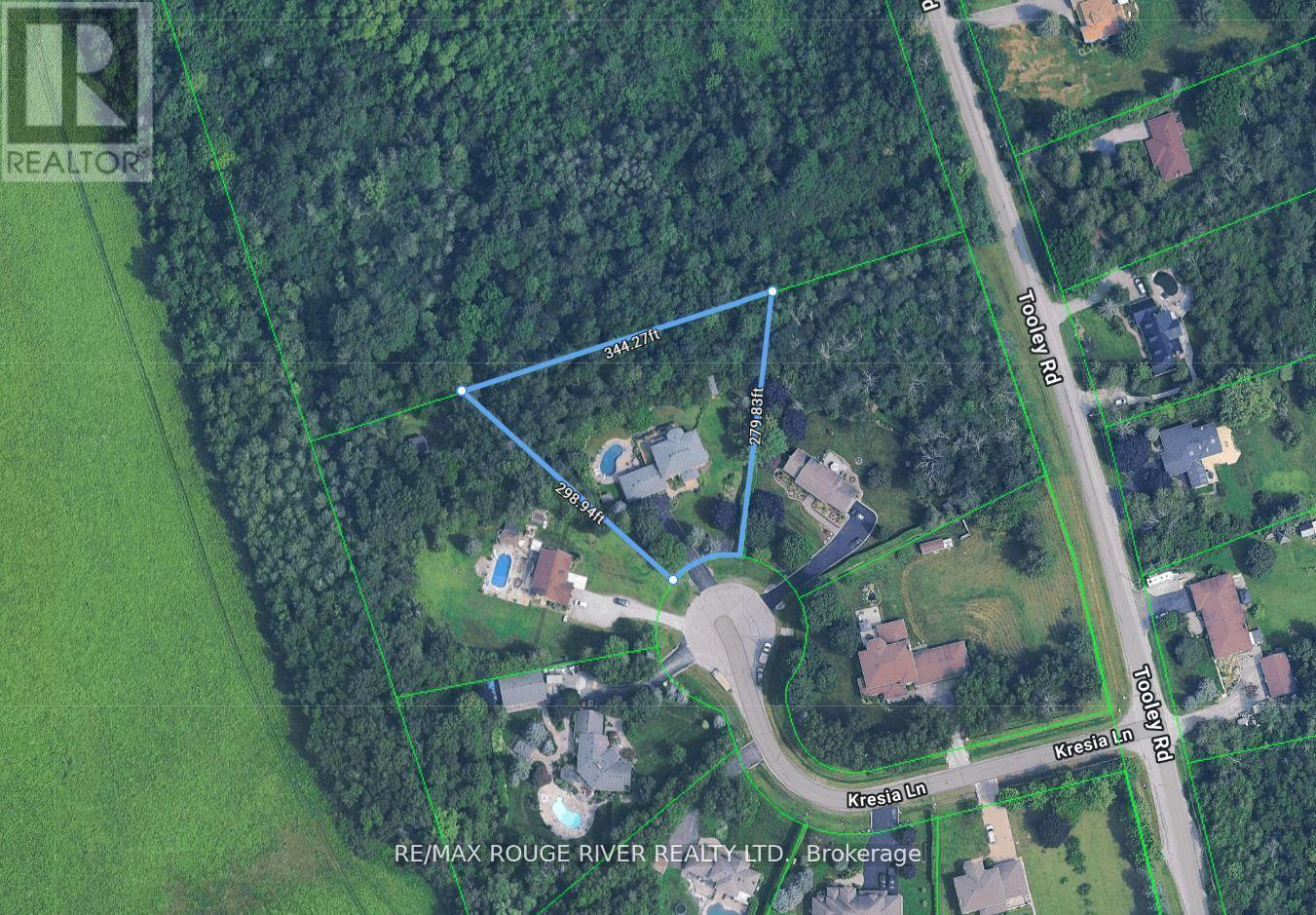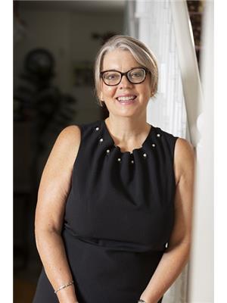5 Bedroom
4 Bathroom
3,500 - 5,000 ft2
Fireplace
Inground Pool
Forced Air
$2,275,000
Welcome to 10 Kresia Lane, an executive estate nestled on 1.22 private, wooded acres in one of Courtice's most prestigious neighbourhoods. Offering nearly 6,000 sq ft of finished living space, this custom-built residence blends luxury, privacy, and timeless design. The grand foyer impresses with cathedral ceilings, porcelain tile, detailed trim, and a sweeping spiral staircase. At the heart of the home is a chef's kitchen with a 10-ft quartz island, Wolf 6-burner stove with pot filler, built-in appliances, custom pantry, and stacked glass cabinetry, open to a sun-filled great room with skylight, stone fireplace, and walkout to the deck. Formal living and dining rooms with hardwood floors plus an executive office complete the main level. Upstairs, the serene primary suite offers a spa-like 5-pc ensuite with soaker tub and walk-in closet; three additional bedrooms feature generous space and built-in organizers. The finished basement adds 2,000+ sq ft with a rec room, gas fireplace, games area, office, bedroom, full bath, and ample storage. Outside, mature evergreens create a peaceful winter backdrop surrounding the heated inground pool (new liner/pump '24), complete with a custom-fitted, estate-grade winter safety cover '24, wrap-around deck, refinished concrete patio ('23), and 240 sq ft workshop/shed. The extended driveway accommodates up to 15 vehicles-ideal for guests, toys, and trailers-and leads to a large 3-car garage with epoxy floors and extensive cabinetry. A truly exceptional property in every season. (id:50976)
Open House
This property has open houses!
Starts at:
2:00 pm
Ends at:
4:00 pm
Property Details
|
MLS® Number
|
E12555010 |
|
Property Type
|
Single Family |
|
Community Name
|
Rural Clarington |
|
Features
|
Cul-de-sac, Wooded Area, Irregular Lot Size |
|
Parking Space Total
|
18 |
|
Pool Type
|
Inground Pool |
|
Structure
|
Deck, Shed |
Building
|
Bathroom Total
|
4 |
|
Bedrooms Above Ground
|
4 |
|
Bedrooms Below Ground
|
1 |
|
Bedrooms Total
|
5 |
|
Amenities
|
Fireplace(s) |
|
Appliances
|
Water Heater, Water Heater - Tankless, Dishwasher, Dryer, Freezer, Microwave, Hood Fan, Stove, Washer, Wine Fridge, Refrigerator |
|
Basement Development
|
Finished |
|
Basement Features
|
Separate Entrance |
|
Basement Type
|
N/a, N/a (finished) |
|
Construction Style Attachment
|
Detached |
|
Exterior Finish
|
Brick |
|
Fireplace Present
|
Yes |
|
Flooring Type
|
Hardwood, Laminate, Porcelain Tile |
|
Foundation Type
|
Unknown |
|
Half Bath Total
|
1 |
|
Heating Fuel
|
Natural Gas |
|
Heating Type
|
Forced Air |
|
Stories Total
|
2 |
|
Size Interior
|
3,500 - 5,000 Ft2 |
|
Type
|
House |
|
Utility Water
|
Dug Well |
Parking
Land
|
Acreage
|
No |
|
Sewer
|
Septic System |
|
Size Depth
|
344 Ft ,3 In |
|
Size Frontage
|
77 Ft ,9 In |
|
Size Irregular
|
77.8 X 344.3 Ft ; 298 Feet West / 279 Feet East |
|
Size Total Text
|
77.8 X 344.3 Ft ; 298 Feet West / 279 Feet East|1/2 - 1.99 Acres |
|
Zoning Description
|
Single Family Residential |
Rooms
| Level |
Type |
Length |
Width |
Dimensions |
|
Second Level |
Bedroom |
3.51 m |
3.32 m |
3.51 m x 3.32 m |
|
Second Level |
Primary Bedroom |
7.16 m |
4.57 m |
7.16 m x 4.57 m |
|
Second Level |
Bedroom |
3.99 m |
3.9 m |
3.99 m x 3.9 m |
|
Second Level |
Bedroom |
3.99 m |
4.45 m |
3.99 m x 4.45 m |
|
Basement |
Recreational, Games Room |
9.11 m |
5.58 m |
9.11 m x 5.58 m |
|
Basement |
Office |
5.21 m |
3.72 m |
5.21 m x 3.72 m |
|
Basement |
Games Room |
5.67 m |
3.78 m |
5.67 m x 3.78 m |
|
Basement |
Bedroom |
4.97 m |
3.69 m |
4.97 m x 3.69 m |
|
Basement |
Cold Room |
4.02 m |
1.58 m |
4.02 m x 1.58 m |
|
Main Level |
Office |
4.24 m |
3.08 m |
4.24 m x 3.08 m |
|
Main Level |
Great Room |
6.89 m |
6.07 m |
6.89 m x 6.07 m |
|
Main Level |
Kitchen |
3.84 m |
4.3 m |
3.84 m x 4.3 m |
|
Main Level |
Eating Area |
3.84 m |
2.8 m |
3.84 m x 2.8 m |
|
Main Level |
Dining Room |
5.7 m |
3.69 m |
5.7 m x 3.69 m |
|
Main Level |
Living Room |
5.03 m |
3.69 m |
5.03 m x 3.69 m |
https://www.realtor.ca/real-estate/29114336/10-kresia-lane-clarington-rural-clarington



