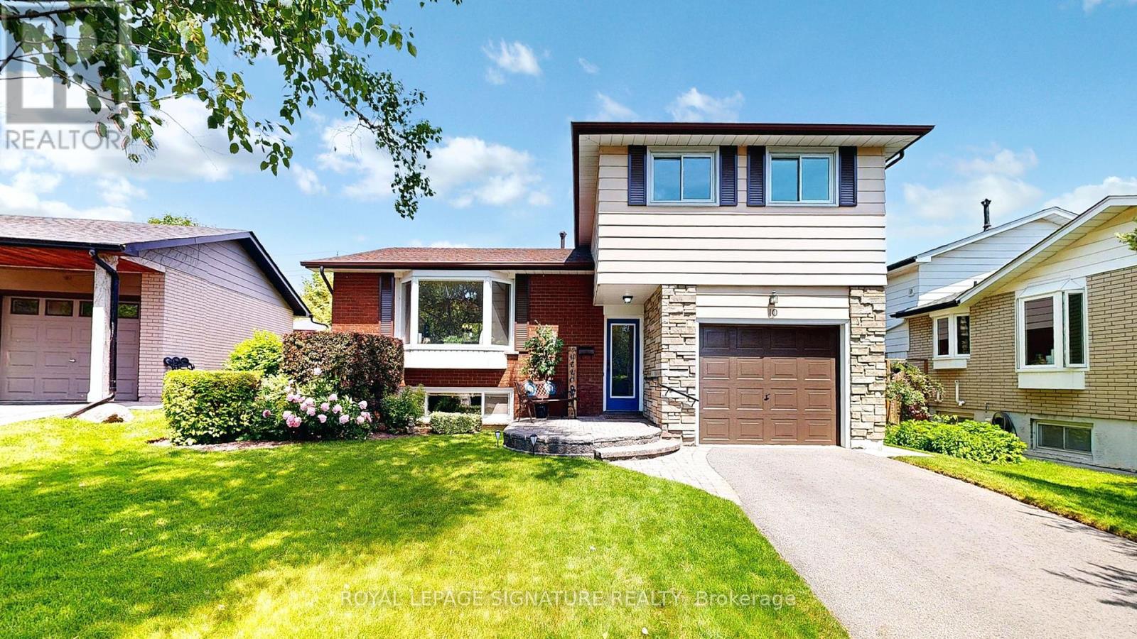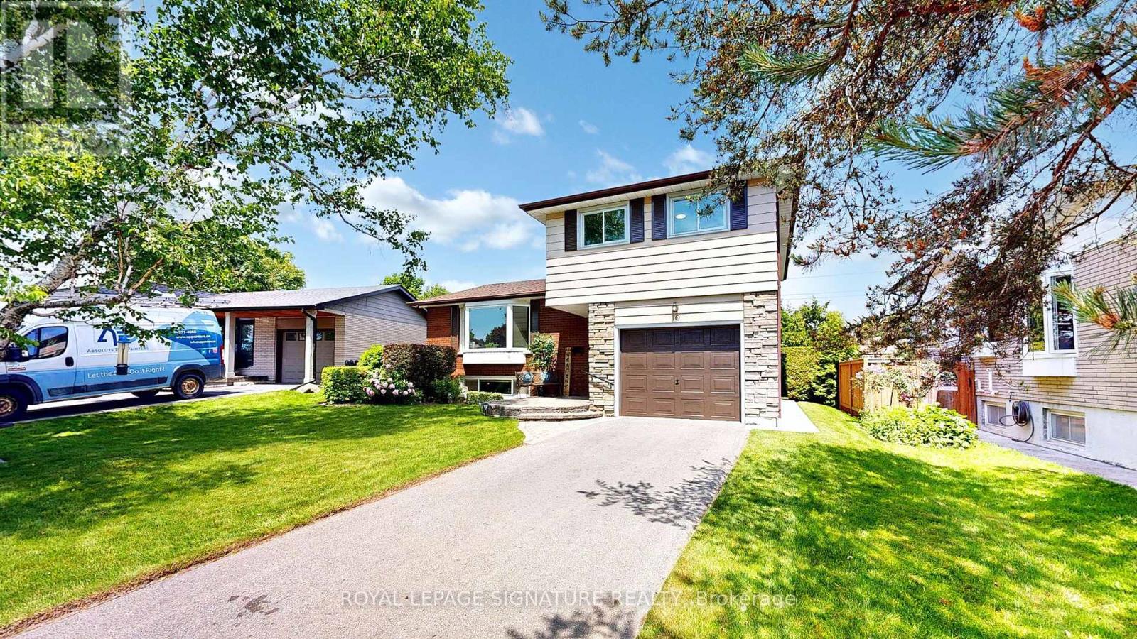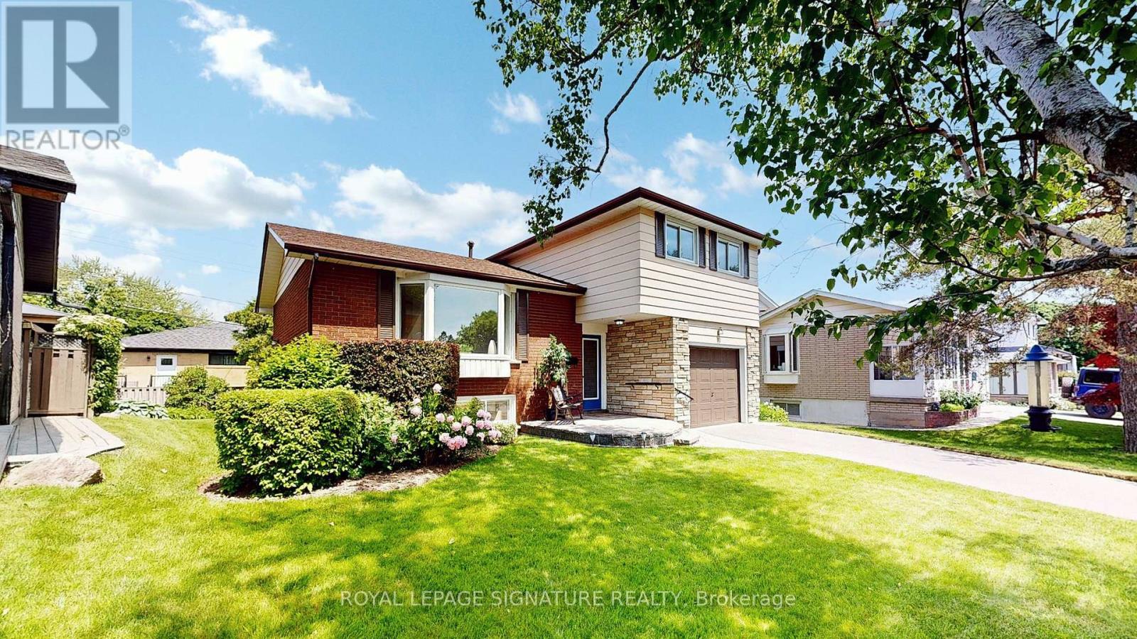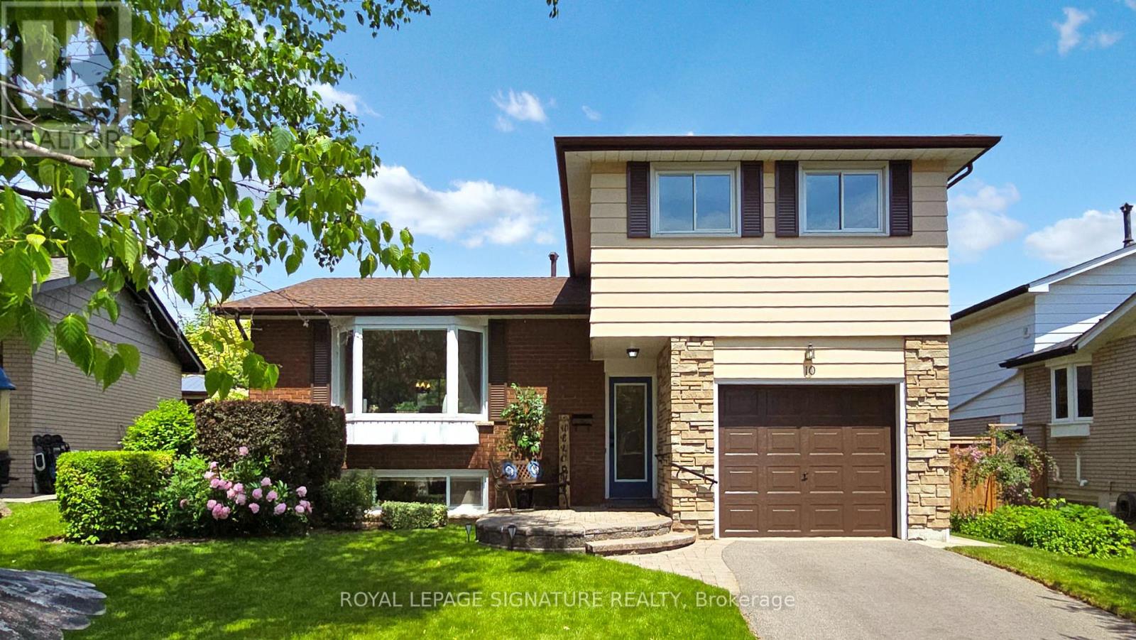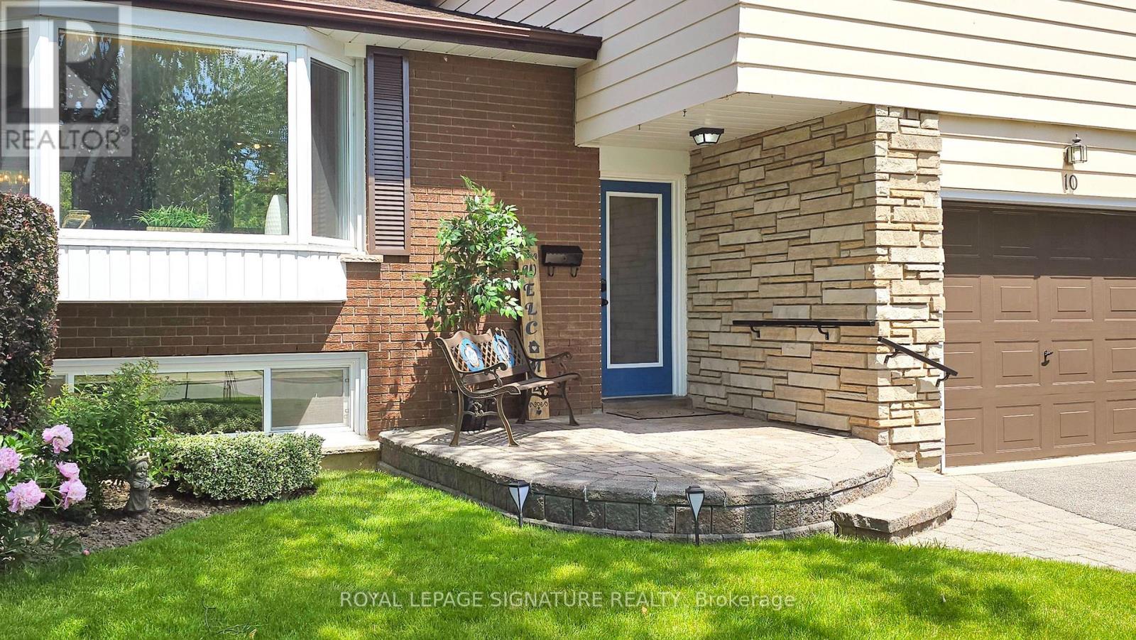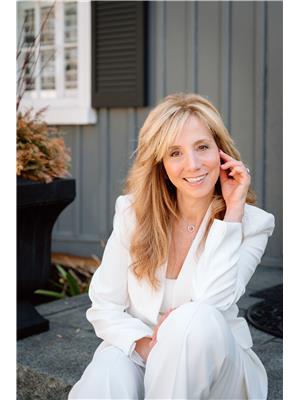3 Bedroom
2 Bathroom
1,500 - 2,000 ft2
Forced Air
$850,000
Step into a home filled with warmth, character, and endless possibilities. Nestled on a quiet, sought-after court, this lovingly maintained home offers the kind of charm that only an established neighbourhood can bring. Freshly painted and full of natural light, this home features three spacious bedrooms, plus a versatile family room that can easily be transformed into a 4th bedroom, cozy den, or inspiring home office, whatever your heart needs most. The garage is currently being used as a workshop, perfect for creative souls or weekend tinkering, but can be easily converted back for parking or extra storage. Meticulously maintained yard with a well-groomed lawn and colourful, gardens. This is a home where families grow, memories are made, and quiet evenings on the court become a cherished routine. Close to parks, schools, waterfront and all the things that matter, this home is ready for its next chapter. **Maybe its yours! ** (id:50976)
Open House
This property has open houses!
Starts at:
1:00 pm
Ends at:
4:00 pm
Starts at:
1:00 pm
Ends at:
4:00 pm
Property Details
|
MLS® Number
|
E12231230 |
|
Property Type
|
Single Family |
|
Community Name
|
South East |
|
Equipment Type
|
Water Heater |
|
Features
|
Irregular Lot Size, Carpet Free, Guest Suite |
|
Parking Space Total
|
4 |
|
Rental Equipment Type
|
Water Heater |
Building
|
Bathroom Total
|
2 |
|
Bedrooms Above Ground
|
3 |
|
Bedrooms Total
|
3 |
|
Age
|
51 To 99 Years |
|
Appliances
|
Water Heater, All, Window Coverings |
|
Basement Development
|
Finished |
|
Basement Type
|
N/a (finished) |
|
Construction Style Attachment
|
Detached |
|
Construction Style Split Level
|
Sidesplit |
|
Exterior Finish
|
Aluminum Siding, Brick |
|
Flooring Type
|
Hardwood, Ceramic |
|
Foundation Type
|
Poured Concrete |
|
Half Bath Total
|
1 |
|
Heating Fuel
|
Natural Gas |
|
Heating Type
|
Forced Air |
|
Size Interior
|
1,500 - 2,000 Ft2 |
|
Type
|
House |
|
Utility Water
|
Municipal Water |
Parking
Land
|
Acreage
|
No |
|
Sewer
|
Sanitary Sewer |
|
Size Depth
|
99 Ft ,7 In |
|
Size Frontage
|
39 Ft ,3 In |
|
Size Irregular
|
39.3 X 99.6 Ft |
|
Size Total Text
|
39.3 X 99.6 Ft |
Rooms
| Level |
Type |
Length |
Width |
Dimensions |
|
Second Level |
Living Room |
4.47 m |
5.36 m |
4.47 m x 5.36 m |
|
Second Level |
Dining Room |
4.06 m |
2.9 m |
4.06 m x 2.9 m |
|
Second Level |
Kitchen |
4.06 m |
3.02 m |
4.06 m x 3.02 m |
|
Third Level |
Foyer |
4.37 m |
1.14 m |
4.37 m x 1.14 m |
|
Third Level |
Primary Bedroom |
3.45 m |
5.08 m |
3.45 m x 5.08 m |
|
Third Level |
Bedroom 2 |
2.74 m |
3.84 m |
2.74 m x 3.84 m |
|
Third Level |
Bedroom 3 |
2.77 m |
5.08 m |
2.77 m x 5.08 m |
|
Third Level |
Bathroom |
1.52 m |
3.84 m |
1.52 m x 3.84 m |
|
Basement |
Sitting Room |
3.81 m |
5.99 m |
3.81 m x 5.99 m |
|
Basement |
Workshop |
4.01 m |
1.93 m |
4.01 m x 1.93 m |
|
Basement |
Laundry Room |
4.04 m |
4.04 m |
4.04 m x 4.04 m |
|
Main Level |
Foyer |
5.18 m |
1.3 m |
5.18 m x 1.3 m |
|
Main Level |
Family Room |
2.79 m |
4.98 m |
2.79 m x 4.98 m |
https://www.realtor.ca/real-estate/28490889/10-odell-court-ajax-south-east-south-east



