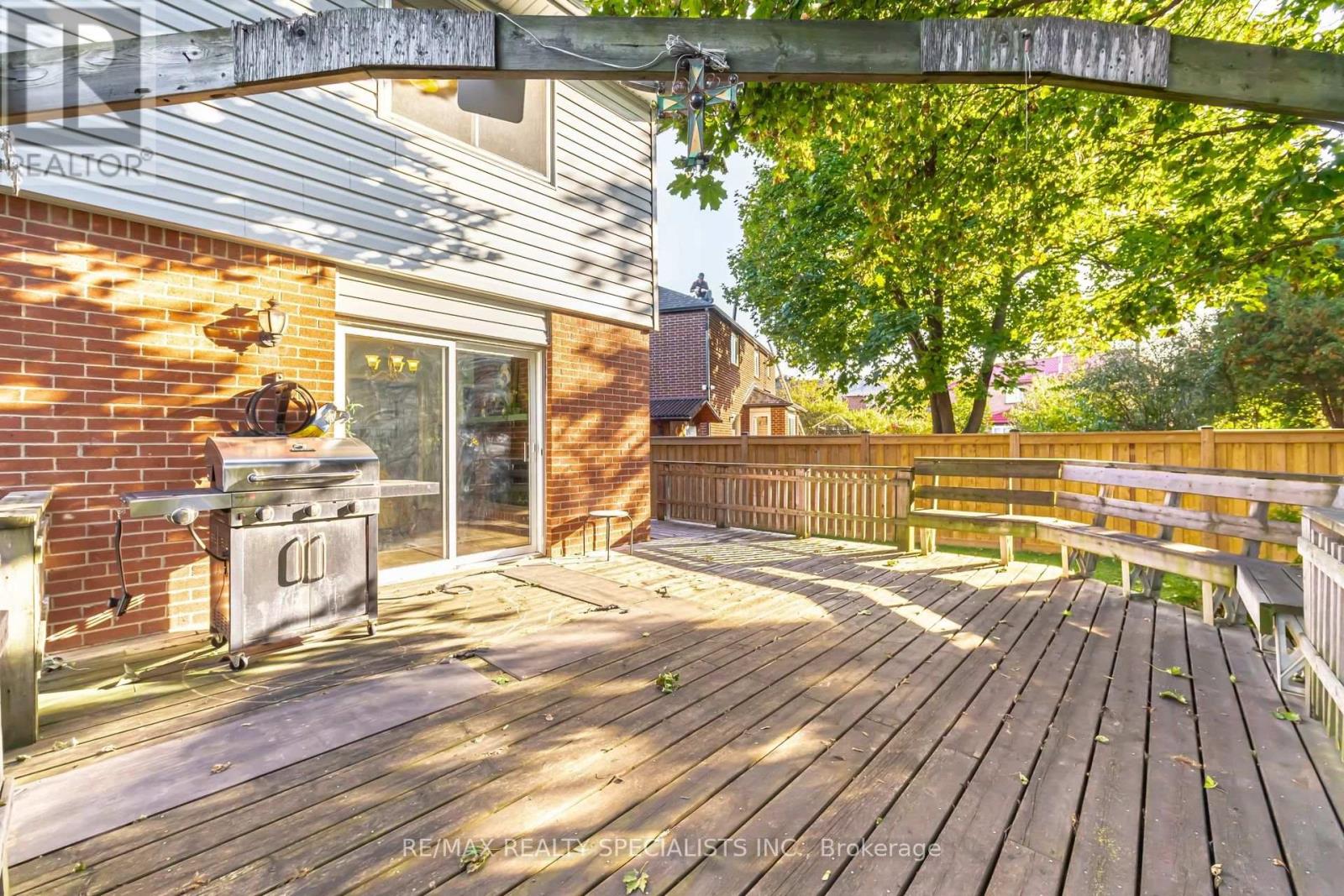4 Bedroom
3 Bathroom
Fireplace
Central Air Conditioning
Forced Air
$999,000
Beautiful Home in Ideal LocationWelcome to this beautiful and well-maintained home, situated in a highly sought-after area. This spacious property is perfectly positioned on an oversized 49.91 x 103.1 foot fenced lot, offering privacy and room to relax. Many renovations and updates including all bathrooms and kitchen. The windows were replaced approx 2014, roof replaced approx 2018, vinyl replaced approx 2019, the concrete 2020, fence 2023. Beautiful gardens. Large lot includes hot tub. This home has been lovingly maintained by the owners. Conveniently located near major transit routes, highways, top-rated schools, parks, and shopping centres, this home is ideal for families and commuters alike.Dont miss this opportunity to own a fantastic home in an unbeatable location! (id:50976)
Property Details
|
MLS® Number
|
W9418988 |
|
Property Type
|
Single Family |
|
Community Name
|
Brampton South |
|
Amenities Near By
|
Hospital, Park |
|
Features
|
Conservation/green Belt |
|
Parking Space Total
|
6 |
Building
|
Bathroom Total
|
3 |
|
Bedrooms Above Ground
|
4 |
|
Bedrooms Total
|
4 |
|
Appliances
|
Hot Tub |
|
Basement Type
|
Full |
|
Construction Style Attachment
|
Detached |
|
Cooling Type
|
Central Air Conditioning |
|
Exterior Finish
|
Brick, Vinyl Siding |
|
Fireplace Present
|
Yes |
|
Flooring Type
|
Hardwood, Carpeted |
|
Foundation Type
|
Concrete |
|
Half Bath Total
|
1 |
|
Heating Fuel
|
Natural Gas |
|
Heating Type
|
Forced Air |
|
Stories Total
|
2 |
|
Type
|
House |
|
Utility Water
|
Municipal Water |
Parking
Land
|
Acreage
|
No |
|
Fence Type
|
Fenced Yard |
|
Land Amenities
|
Hospital, Park |
|
Sewer
|
Sanitary Sewer |
|
Size Depth
|
103 Ft ,1 In |
|
Size Frontage
|
49 Ft ,10 In |
|
Size Irregular
|
49.91 X 103.1 Ft ; Fenced |
|
Size Total Text
|
49.91 X 103.1 Ft ; Fenced |
Rooms
| Level |
Type |
Length |
Width |
Dimensions |
|
Second Level |
Primary Bedroom |
5.45 m |
3.34 m |
5.45 m x 3.34 m |
|
Second Level |
Bedroom 2 |
3.26 m |
2.8 m |
3.26 m x 2.8 m |
|
Second Level |
Bedroom 3 |
3.3 m |
3.3 m |
3.3 m x 3.3 m |
|
Second Level |
Bedroom 4 |
3.2 m |
2.92 m |
3.2 m x 2.92 m |
|
Main Level |
Living Room |
5.6 m |
3.22 m |
5.6 m x 3.22 m |
|
Main Level |
Dining Room |
4.22 m |
3.6 m |
4.22 m x 3.6 m |
|
Main Level |
Kitchen |
4.28 m |
3.08 m |
4.28 m x 3.08 m |
|
Main Level |
Family Room |
4.57 m |
3.14 m |
4.57 m x 3.14 m |
https://www.realtor.ca/real-estate/27562854/10-parklawn-drive-brampton-brampton-south-brampton-south










































