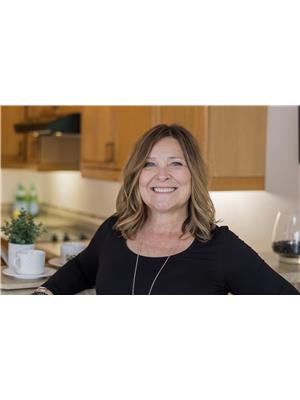3 Bedroom
2 Bathroom
700 - 1,100 ft2
Bungalow
Central Air Conditioning
Forced Air
$499,900
Adorable bungalow with a cozy covered front porch. This 3-bedroom, 2-bath home features an open-concept design with an eat-in kitchen and a spacious family room boasting a vaulted ceiling. All three bedrooms are located on the main floor, perfect for young families, and the primary bedroom includes a cheater en-suite. The fully finished basement offers an amazing rec room, ideal for family activities, games, or movie nights, along with a 3-piece bathroom, dedicated office, and a large utility room. The backyard is fully fenced, providing a safe space for kids and pets. The driveway comfortably parks 3 vehicles and includes a 240v outlet for EV chargers. Conveniently located within walking distance to Elgin Centre Mall, offering groceries, shopping, movies, and a fitness center. All appliances are included an excellent value! (id:50976)
Open House
This property has open houses!
Starts at:
1:00 pm
Ends at:
3:00 pm
Property Details
|
MLS® Number
|
X12396794 |
|
Property Type
|
Single Family |
|
Community Name
|
St. Thomas |
|
Equipment Type
|
Water Heater |
|
Features
|
Sump Pump |
|
Parking Space Total
|
3 |
|
Rental Equipment Type
|
Water Heater |
|
Structure
|
Porch |
Building
|
Bathroom Total
|
2 |
|
Bedrooms Above Ground
|
3 |
|
Bedrooms Total
|
3 |
|
Age
|
31 To 50 Years |
|
Appliances
|
Water Meter, Dishwasher, Dryer, Stove, Washer, Refrigerator |
|
Architectural Style
|
Bungalow |
|
Basement Development
|
Finished |
|
Basement Type
|
Full (finished) |
|
Construction Style Attachment
|
Detached |
|
Cooling Type
|
Central Air Conditioning |
|
Exterior Finish
|
Aluminum Siding, Brick |
|
Foundation Type
|
Poured Concrete |
|
Heating Fuel
|
Natural Gas |
|
Heating Type
|
Forced Air |
|
Stories Total
|
1 |
|
Size Interior
|
700 - 1,100 Ft2 |
|
Type
|
House |
|
Utility Water
|
Municipal Water |
Parking
Land
|
Acreage
|
No |
|
Sewer
|
Sanitary Sewer |
|
Size Depth
|
110 Ft |
|
Size Frontage
|
45 Ft |
|
Size Irregular
|
45 X 110 Ft |
|
Size Total Text
|
45 X 110 Ft |
|
Zoning Description
|
Residential |
Rooms
| Level |
Type |
Length |
Width |
Dimensions |
|
Lower Level |
Utility Room |
5.52 m |
6.83 m |
5.52 m x 6.83 m |
|
Lower Level |
Recreational, Games Room |
7.3 m |
6.45 m |
7.3 m x 6.45 m |
|
Lower Level |
Office |
3.28 m |
5.7 m |
3.28 m x 5.7 m |
|
Main Level |
Kitchen |
3.3 m |
5.7 m |
3.3 m x 5.7 m |
|
Main Level |
Living Room |
4 m |
3.24 m |
4 m x 3.24 m |
|
Main Level |
Dining Room |
3.99 m |
2.46 m |
3.99 m x 2.46 m |
|
Main Level |
Bathroom |
3.21 m |
1.72 m |
3.21 m x 1.72 m |
|
Main Level |
Primary Bedroom |
3.21 m |
3.6 m |
3.21 m x 3.6 m |
|
Main Level |
Bedroom 2 |
3.14 m |
2.97 m |
3.14 m x 2.97 m |
|
Main Level |
Bedroom 3 |
2.93 m |
2.62 m |
2.93 m x 2.62 m |
|
Main Level |
Bathroom |
2.46 m |
1.72 m |
2.46 m x 1.72 m |
https://www.realtor.ca/real-estate/28847905/10-rickwood-place-st-thomas-st-thomas























































