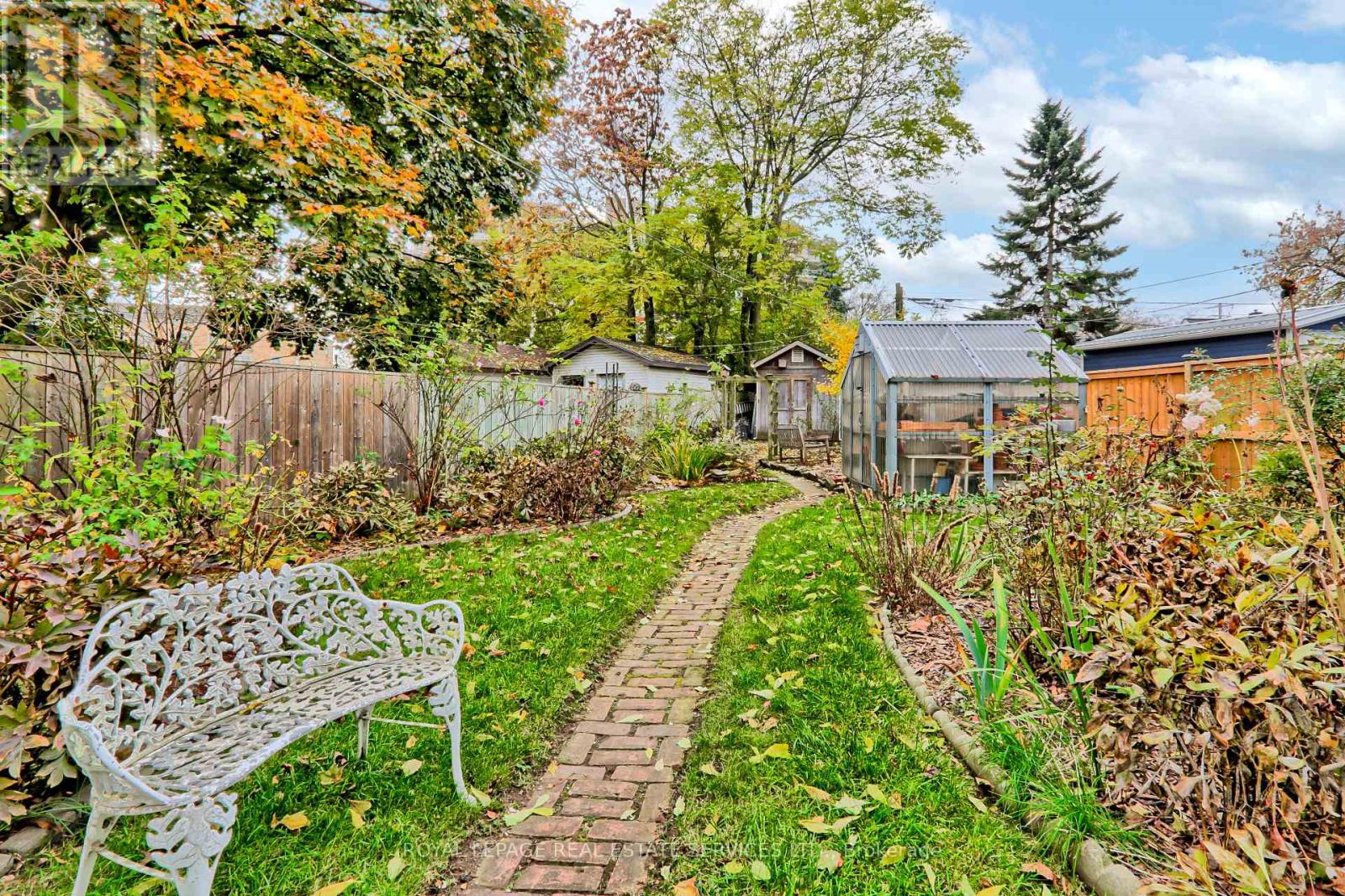3 Bedroom
2 Bathroom
Forced Air
$1,099,000
A unique, detached 1.5 storey, well maintained dream home on premium sized pie shaped lot awaits you and your family. Nestled in the much sought-after and coveted Stonegate-Queensway community, it is directly across from the Queensway Park, a community hub that includes a kids' play area, a baseball playing field, an outdoor skating rink, a tennis court and plenty of green space. Enjoy the convenience of just short stroll away from nearby amenities such as No Frills, Costco, Cineplex, restaurants and shops. There are quick commuting connections to the TTC, the Islington subway, the Royal York subway, Mimico GO Train, the Gardiner Expressway and Highway 427. It is a short drive away from Sherway Gardens and Ikea. This family home comes with hardwood floors throughout the house that connects to a flawlessly designed wood panelled sunroom. Custom ordered closet wood doors adorn 2 of the bedrooms. A gardener's delight awaits with the different blooms in season from the gardens. **** EXTRAS **** Plenty of storage or office space in the basement with a separate entrance. The paradise in the fenced garden includes a fishpond, a greenhouse, a garden shed and a covered back porch. Other installations: roof (2022) and a ROTH oil tank. (id:50976)
Property Details
|
MLS® Number
|
W10409241 |
|
Property Type
|
Single Family |
|
Community Name
|
Stonegate-Queensway |
|
Amenities Near By
|
Hospital, Place Of Worship, Public Transit, Schools |
|
Parking Space Total
|
2 |
Building
|
Bathroom Total
|
2 |
|
Bedrooms Above Ground
|
3 |
|
Bedrooms Total
|
3 |
|
Appliances
|
Dryer, Freezer, Humidifier, Refrigerator, Stove, Washer |
|
Basement Development
|
Finished |
|
Basement Features
|
Separate Entrance |
|
Basement Type
|
N/a (finished) |
|
Construction Style Attachment
|
Detached |
|
Half Bath Total
|
1 |
|
Heating Fuel
|
Oil |
|
Heating Type
|
Forced Air |
|
Stories Total
|
2 |
|
Type
|
House |
|
Utility Water
|
Municipal Water |
Land
|
Acreage
|
No |
|
Fence Type
|
Fenced Yard |
|
Land Amenities
|
Hospital, Place Of Worship, Public Transit, Schools |
|
Sewer
|
Sanitary Sewer |
|
Size Depth
|
145 Ft |
|
Size Frontage
|
75 Ft |
|
Size Irregular
|
75 X 145 Ft |
|
Size Total Text
|
75 X 145 Ft |
Rooms
| Level |
Type |
Length |
Width |
Dimensions |
|
Second Level |
Primary Bedroom |
4.2 m |
2 m |
4.2 m x 2 m |
|
Second Level |
Bedroom 2 |
4.3 m |
3.8 m |
4.3 m x 3.8 m |
|
Basement |
Recreational, Games Room |
8.1 m |
3.25 m |
8.1 m x 3.25 m |
|
Basement |
Other |
1.97 m |
2.32 m |
1.97 m x 2.32 m |
|
Main Level |
Bedroom 3 |
3.4 m |
2.52 m |
3.4 m x 2.52 m |
|
Ground Level |
Living Room |
4.87 m |
3.4 m |
4.87 m x 3.4 m |
|
Ground Level |
Dining Room |
3.81 m |
3.4 m |
3.81 m x 3.4 m |
|
Ground Level |
Kitchen |
3.89 m |
2.3 m |
3.89 m x 2.3 m |
|
Ground Level |
Sunroom |
5.6 m |
1.7 m |
5.6 m x 1.7 m |
https://www.realtor.ca/real-estate/27621768/10-smith-crescent-toronto-stonegate-queensway-stonegate-queensway





















