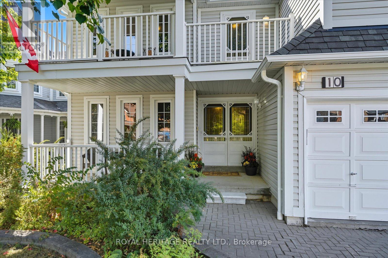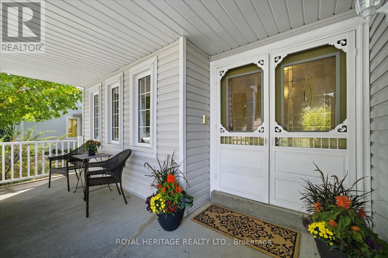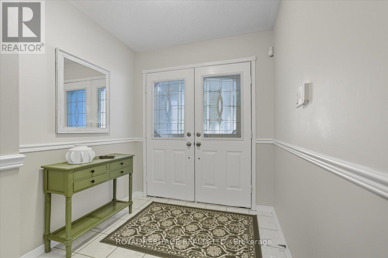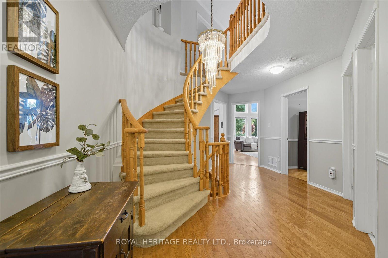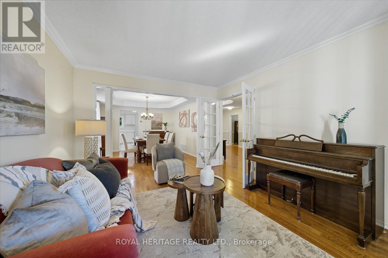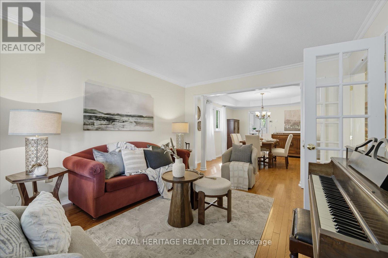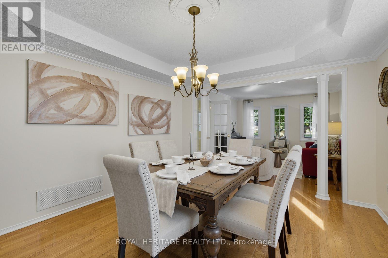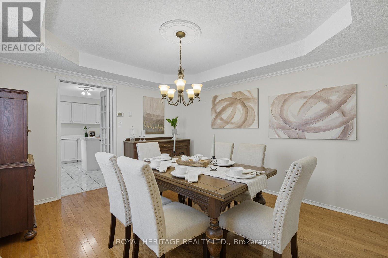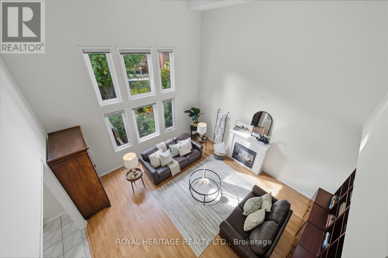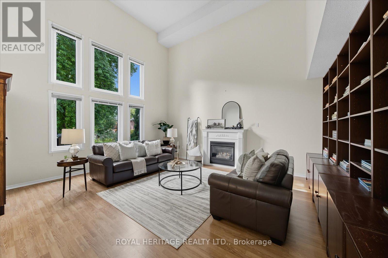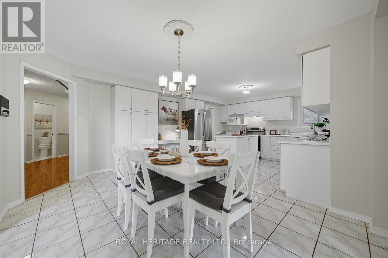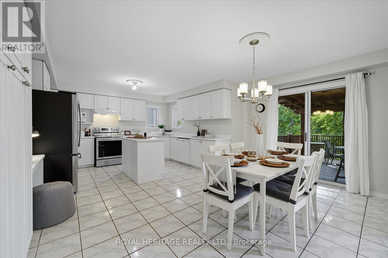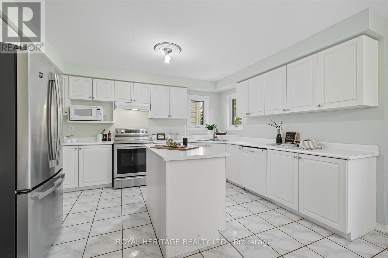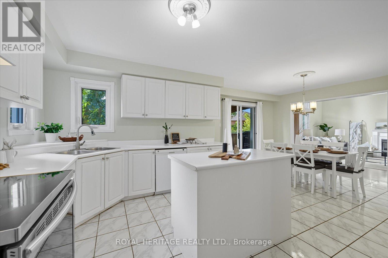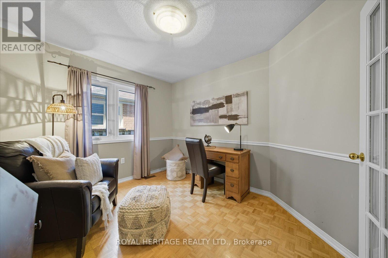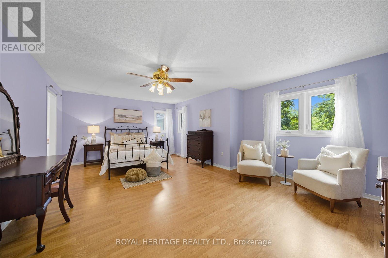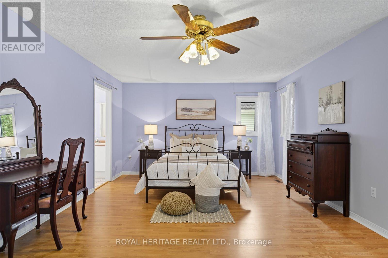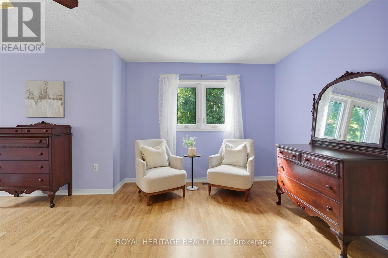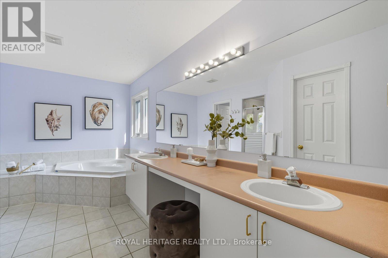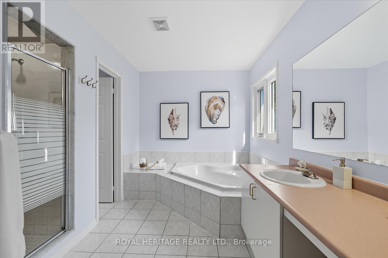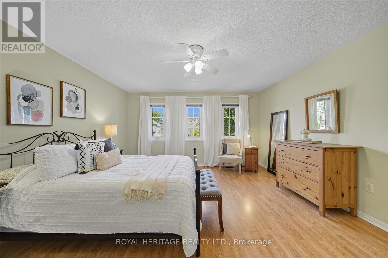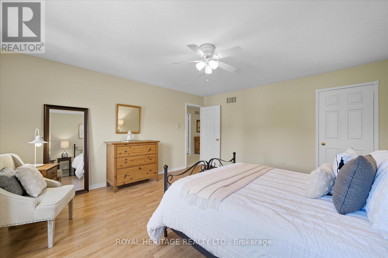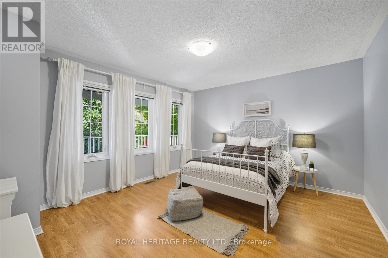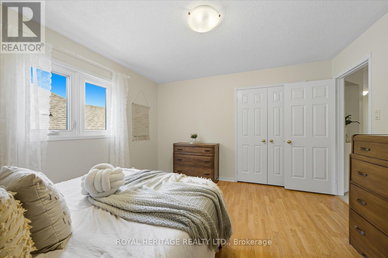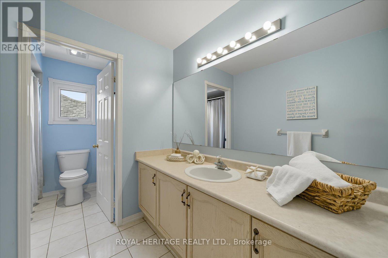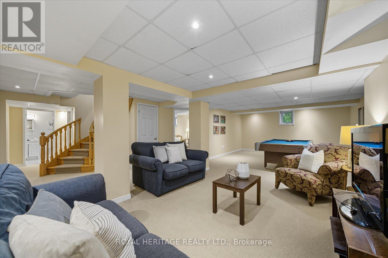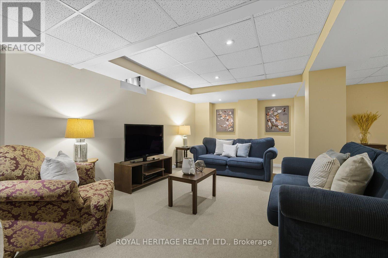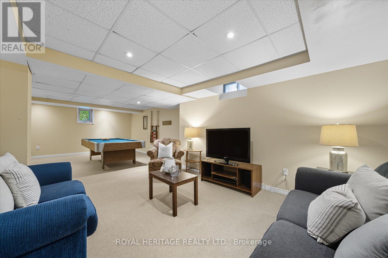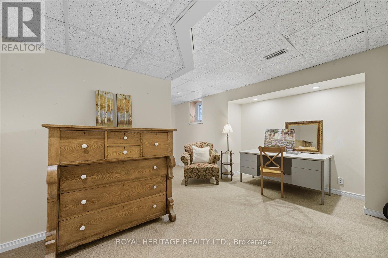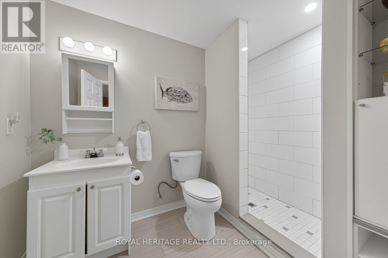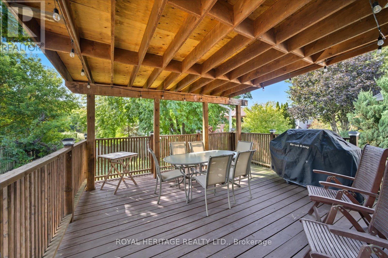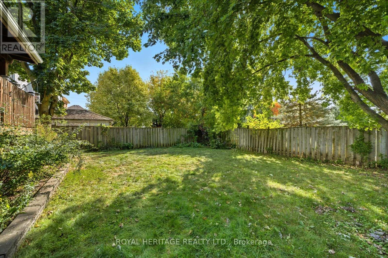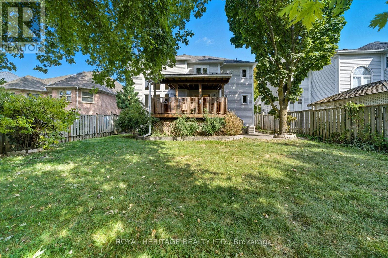4 Bedroom
4 Bathroom
3,000 - 3,500 ft2
Fireplace
Central Air Conditioning
Forced Air
$1,174,900
Welcome to 10 Watford Street! Discover the space your family has been waiting for! With approximately 3,000 square feet, this 4-bedroom, 4-bath home is designed to give everyone room to live, work, and relax! The main floor features a private office, formal living and dining rooms, plus a spacious family room with soaring cathedral ceiling, perfect for gatherings. Upstairs, four generously sized bedrooms provide comfort and privacy, while the finished basement offers even more living space with a large rec room, media room, 3 pc bath and plenty of storage. Convenient main floor laundry has side entrance plus garage access! Located in a sought-after, family-friendly neighborhood, this home is just a short walk to top-rated schools, parks, and everyday amenities. Easy access to public transit, hwy 407/412/401. A rare opportunity to own a substantial home in a prime Brooklin location! (id:50976)
Open House
This property has open houses!
Starts at:
2:00 pm
Ends at:
4:00 pm
Property Details
|
MLS® Number
|
E12412977 |
|
Property Type
|
Single Family |
|
Community Name
|
Brooklin |
|
Amenities Near By
|
Public Transit, Park, Schools |
|
Community Features
|
Community Centre |
|
Equipment Type
|
Water Heater |
|
Parking Space Total
|
4 |
|
Rental Equipment Type
|
Water Heater |
Building
|
Bathroom Total
|
4 |
|
Bedrooms Above Ground
|
4 |
|
Bedrooms Total
|
4 |
|
Age
|
16 To 30 Years |
|
Appliances
|
Water Heater, Dryer, Stove, Washer, Refrigerator |
|
Basement Development
|
Finished |
|
Basement Type
|
Full (finished) |
|
Construction Style Attachment
|
Detached |
|
Cooling Type
|
Central Air Conditioning |
|
Exterior Finish
|
Vinyl Siding |
|
Fireplace Present
|
Yes |
|
Flooring Type
|
Laminate, Carpeted, Hardwood, Ceramic, Parquet |
|
Foundation Type
|
Concrete |
|
Half Bath Total
|
1 |
|
Heating Fuel
|
Natural Gas |
|
Heating Type
|
Forced Air |
|
Stories Total
|
2 |
|
Size Interior
|
3,000 - 3,500 Ft2 |
|
Type
|
House |
|
Utility Water
|
Municipal Water |
Parking
Land
|
Acreage
|
No |
|
Fence Type
|
Fenced Yard |
|
Land Amenities
|
Public Transit, Park, Schools |
|
Sewer
|
Sanitary Sewer |
|
Size Depth
|
123 Ft ,9 In |
|
Size Frontage
|
49 Ft ,3 In |
|
Size Irregular
|
49.3 X 123.8 Ft ; Irregular |
|
Size Total Text
|
49.3 X 123.8 Ft ; Irregular |
|
Zoning Description
|
Residential. |
Rooms
| Level |
Type |
Length |
Width |
Dimensions |
|
Second Level |
Bedroom 4 |
4.42 m |
3.81 m |
4.42 m x 3.81 m |
|
Second Level |
Primary Bedroom |
6.55 m |
4.11 m |
6.55 m x 4.11 m |
|
Second Level |
Bedroom 2 |
3.81 m |
3.96 m |
3.81 m x 3.96 m |
|
Second Level |
Bedroom 3 |
4.95 m |
4.47 m |
4.95 m x 4.47 m |
|
Lower Level |
Recreational, Games Room |
|
|
Measurements not available |
|
Lower Level |
Media |
4.47 m |
2.72 m |
4.47 m x 2.72 m |
|
Lower Level |
Utility Room |
|
|
Measurements not available |
|
Main Level |
Eating Area |
4.7 m |
3.12 m |
4.7 m x 3.12 m |
|
Ground Level |
Living Room |
4.17 m |
3.51 m |
4.17 m x 3.51 m |
|
Ground Level |
Dining Room |
4.04 m |
3.58 m |
4.04 m x 3.58 m |
|
Ground Level |
Kitchen |
4.06 m |
3.3 m |
4.06 m x 3.3 m |
|
Ground Level |
Family Room |
5.49 m |
5.03 m |
5.49 m x 5.03 m |
|
Ground Level |
Office |
3.35 m |
3.05 m |
3.35 m x 3.05 m |
Utilities
|
Cable
|
Installed |
|
Electricity
|
Installed |
|
Sewer
|
Installed |
https://www.realtor.ca/real-estate/28883274/10-watford-street-whitby-brooklin-brooklin




