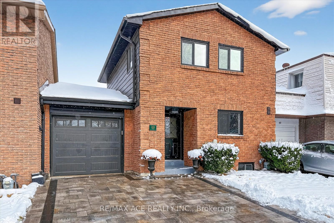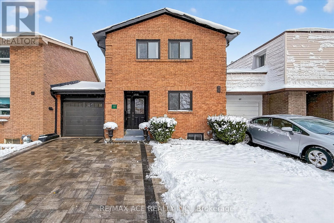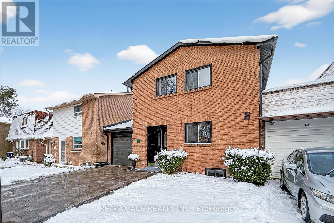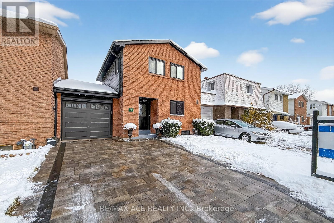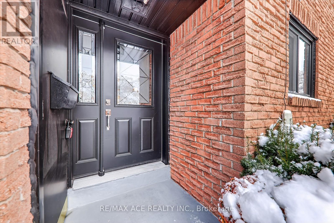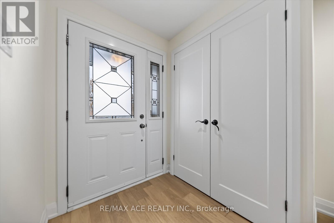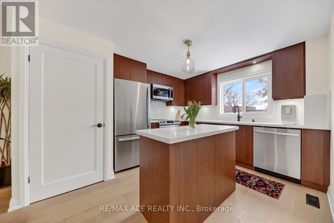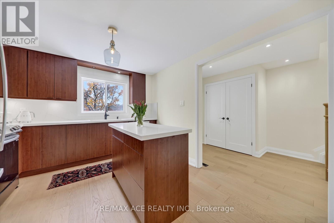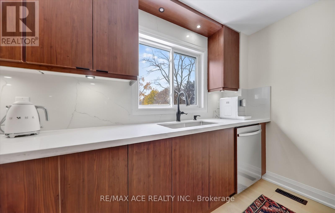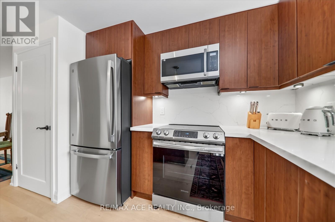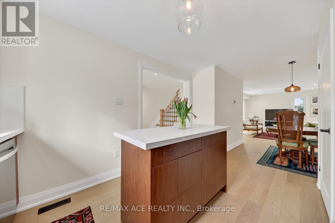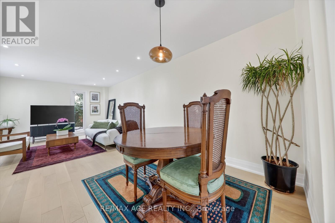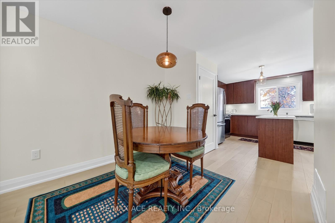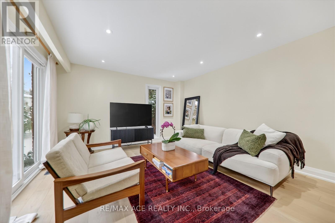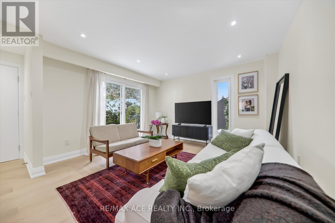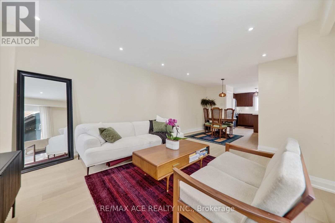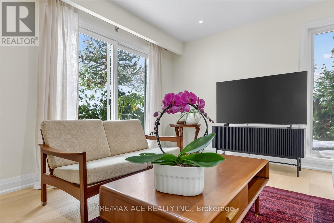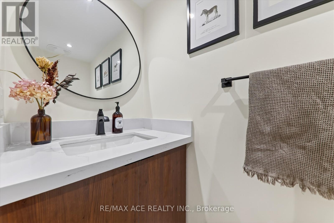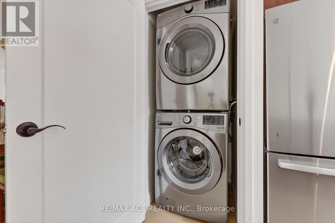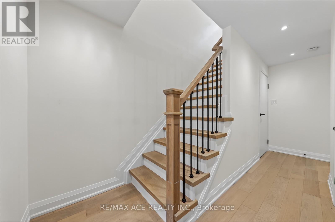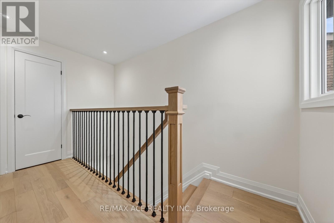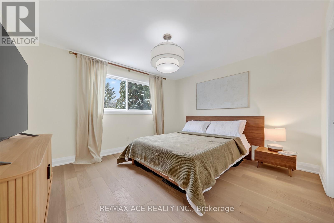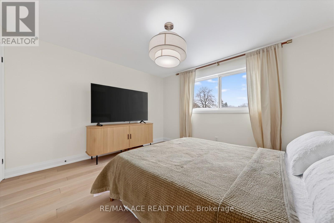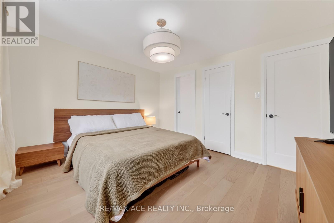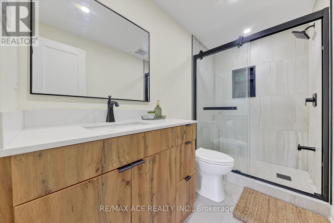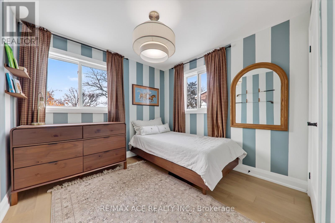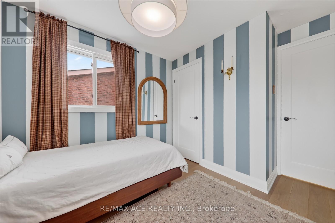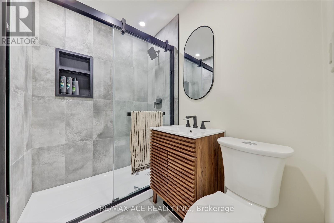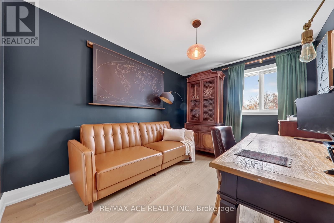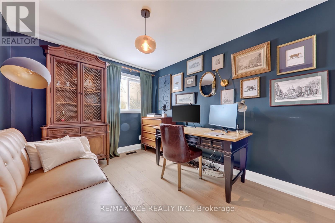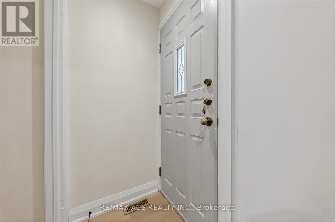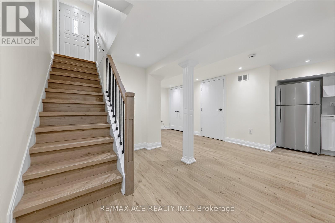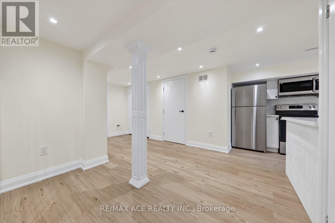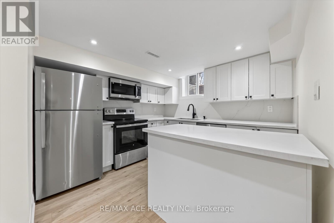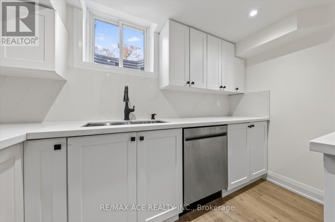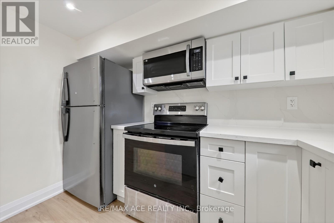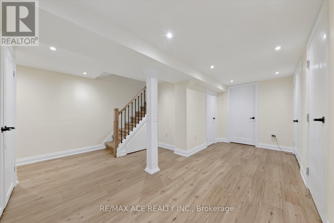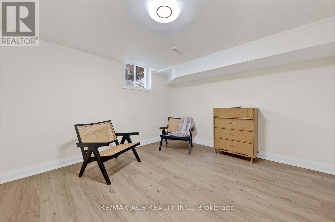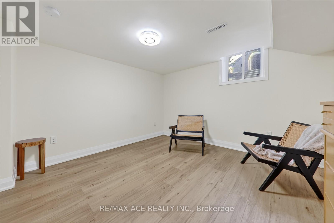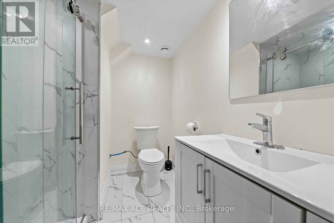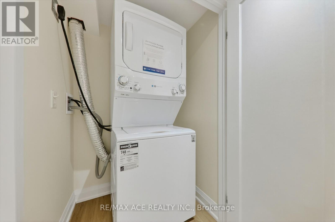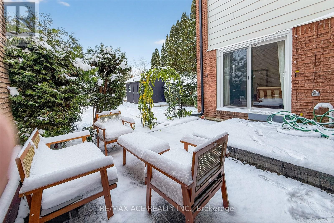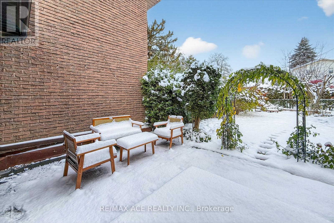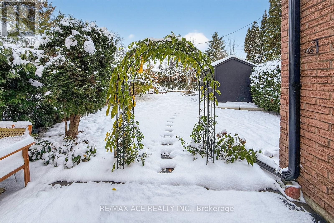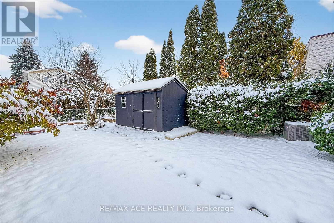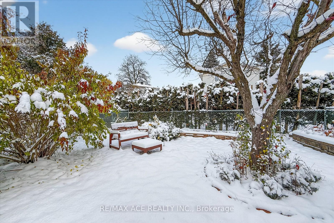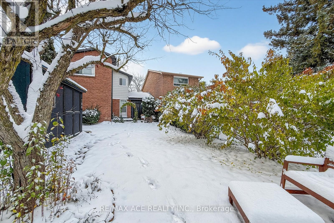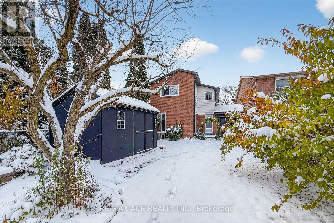4 Bedroom
4 Bathroom
1,100 - 1,500 ft2
Central Air Conditioning
Forced Air
$799,000
This beautiful and fully renovated 3-bedroom freehold link home comes with a finished basement apartment and a separate entrance. It's located in the quiet and family-friendly Agincourt North neighborhood, just a short walk to schools, parks, transit, and shopping. The bright layout lets in lots of natural light, and the separate entrance offers great potential for rental income or space for extended family. The large backyard includes a patio and a new shed-perfect for relaxing or entertaining. With its great location and many possibilities, this home is a wonderful chance to make your dream home in one of Scarborough's most desirable areas. (id:50976)
Property Details
|
MLS® Number
|
E12532296 |
|
Property Type
|
Single Family |
|
Community Name
|
Agincourt North |
|
Features
|
Carpet Free |
|
Parking Space Total
|
3 |
Building
|
Bathroom Total
|
4 |
|
Bedrooms Above Ground
|
3 |
|
Bedrooms Below Ground
|
1 |
|
Bedrooms Total
|
4 |
|
Appliances
|
Dishwasher, Dryer, Stove, Washer, Refrigerator |
|
Basement Features
|
Apartment In Basement, Separate Entrance |
|
Basement Type
|
N/a, N/a |
|
Construction Style Attachment
|
Link |
|
Cooling Type
|
Central Air Conditioning |
|
Exterior Finish
|
Brick, Concrete |
|
Flooring Type
|
Hardwood, Laminate |
|
Foundation Type
|
Concrete |
|
Half Bath Total
|
1 |
|
Heating Fuel
|
Natural Gas |
|
Heating Type
|
Forced Air |
|
Stories Total
|
2 |
|
Size Interior
|
1,100 - 1,500 Ft2 |
|
Type
|
House |
|
Utility Water
|
Municipal Water |
Parking
Land
|
Acreage
|
No |
|
Sewer
|
Sanitary Sewer |
|
Size Depth
|
115 Ft ,9 In |
|
Size Frontage
|
30 Ft ,1 In |
|
Size Irregular
|
30.1 X 115.8 Ft |
|
Size Total Text
|
30.1 X 115.8 Ft |
|
Zoning Description
|
Rt(a185*269) |
Rooms
| Level |
Type |
Length |
Width |
Dimensions |
|
Second Level |
Primary Bedroom |
4.59 m |
3.84 m |
4.59 m x 3.84 m |
|
Second Level |
Bedroom 2 |
4.63 m |
2.86 m |
4.63 m x 2.86 m |
|
Second Level |
Bedroom 3 |
3.57 m |
2.94 m |
3.57 m x 2.94 m |
|
Basement |
Living Room |
|
|
Measurements not available |
|
Basement |
Kitchen |
|
|
Measurements not available |
|
Basement |
Bedroom |
|
|
Measurements not available |
|
Main Level |
Living Room |
3.87 m |
3.65 m |
3.87 m x 3.65 m |
|
Main Level |
Dining Room |
3.76 m |
3.51 m |
3.76 m x 3.51 m |
|
Main Level |
Kitchen |
3.94 m |
3.39 m |
3.94 m x 3.39 m |
Utilities
|
Cable
|
Installed |
|
Electricity
|
Installed |
|
Sewer
|
Installed |
https://www.realtor.ca/real-estate/29091053/100-brimwood-boulevard-toronto-agincourt-north-agincourt-north



