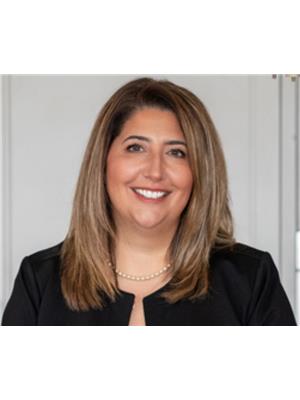4 Bedroom
2 Bathroom
1,500 - 2,000 ft2
Fireplace
Central Air Conditioning
Forced Air
Waterfront
$899,000
Top 5 Reasons You Will Love This Home: 1) Lake Dalrymple invites you to enjoy the best of every season, spend summers boating, swimming, and fishing, then switch gears in winter for snowmobiling, ice fishing, and skating, delivering year-round adventure 2) With its calm, spring-fed waters and sandy shoreline, Dalrymple is tailor-made for family fun, where kids can splash safely while you fish for bass, pike, or perch from the dock; every sunset is an invitation to unwind 3) Just 90 minutes from Toronto, offering a peaceful getaway without the stress of Muskoka traffic, close enough for quick getaways, yet far enough to disconnect truly 4) Whether you're dreaming of a rustic hideaway or a turn-key, modern retreat with Wi-Fi and lake views, this home delivers it all 5) With growing demand for waterfront rentals, this isn't just a place to make memories, its a wise investment too with the possibility to rent it when you're away and watch its value grow. 1,516 above grade sq.ft. Visit our website for more detailed information. (id:50976)
Property Details
|
MLS® Number
|
X12251828 |
|
Property Type
|
Single Family |
|
Community Name
|
Carden |
|
Easement
|
Unknown |
|
Features
|
Irregular Lot Size |
|
Parking Space Total
|
6 |
|
Structure
|
Deck, Shed, Dock |
|
View Type
|
View, Direct Water View |
|
Water Front Type
|
Waterfront |
Building
|
Bathroom Total
|
2 |
|
Bedrooms Above Ground
|
4 |
|
Bedrooms Total
|
4 |
|
Age
|
51 To 99 Years |
|
Amenities
|
Fireplace(s) |
|
Appliances
|
Dishwasher, Stove, Water Heater, Refrigerator |
|
Construction Style Attachment
|
Detached |
|
Cooling Type
|
Central Air Conditioning |
|
Exterior Finish
|
Wood |
|
Fireplace Present
|
Yes |
|
Fireplace Total
|
1 |
|
Flooring Type
|
Laminate |
|
Foundation Type
|
Slab |
|
Half Bath Total
|
1 |
|
Heating Fuel
|
Propane |
|
Heating Type
|
Forced Air |
|
Stories Total
|
2 |
|
Size Interior
|
1,500 - 2,000 Ft2 |
|
Type
|
House |
|
Utility Water
|
Drilled Well |
Parking
Land
|
Access Type
|
Public Road, Private Docking |
|
Acreage
|
No |
|
Sewer
|
Septic System |
|
Size Depth
|
231 Ft |
|
Size Frontage
|
75 Ft |
|
Size Irregular
|
75 X 231 Ft |
|
Size Total Text
|
75 X 231 Ft|under 1/2 Acre |
|
Surface Water
|
Lake/pond |
|
Zoning Description
|
Rr2 |
Rooms
| Level |
Type |
Length |
Width |
Dimensions |
|
Second Level |
Bedroom |
3.77 m |
3.18 m |
3.77 m x 3.18 m |
|
Second Level |
Bedroom |
3.52 m |
2.99 m |
3.52 m x 2.99 m |
|
Second Level |
Bedroom |
3.4 m |
2.99 m |
3.4 m x 2.99 m |
|
Second Level |
Bedroom |
3.18 m |
3 m |
3.18 m x 3 m |
|
Main Level |
Kitchen |
4.91 m |
4.57 m |
4.91 m x 4.57 m |
|
Main Level |
Living Room |
7.02 m |
4.88 m |
7.02 m x 4.88 m |
https://www.realtor.ca/real-estate/28535158/100-fulsom-crescent-kawartha-lakes-carden-carden




































