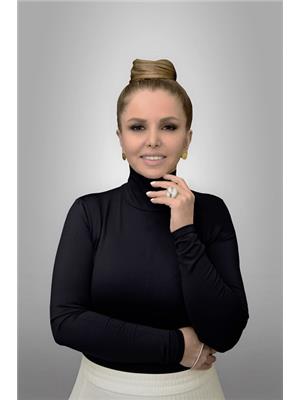6 Bedroom
4 Bathroom
3,000 - 3,500 ft2
Fireplace
Inground Pool
Central Air Conditioning
Forced Air
$1,388,000
**Backs Onto Top-Ranked St. Therese of Lisieux School** & Twickenham Park! This spectacular 4+2 bedroom, 4-bath detached home sits on a premium R-A-V-I-N-E lot in the prestigious Westbrook community of Richmond Hill. The main floor features a warm and inviting atmosphere with large principal rooms and a family-sized eat-in kitchen complete with stainless steel appliances and a breakfast area that walks out to a custom deck. The living room is prewired for surround sound, perfect for immersive entertainment.The second floor boasts four spacious bedrooms and ample closet space, including a primary bedroom with a large closet and a four-piece ensuite. Step outside to your private backyard oasis, which backs onto peaceful green space, offering tranquility and privacy. Professionally landscaped front and back, this entertainers dream features a privately enclosed in-ground **saltwater POOL** with waterfalls and a **new pool liner**, as well as patios, walkways, and a flagstone front paver design ideal for summer living.The garage is prewired for an EV charger (not installed). The fully R-E-N-O-V-A-T-E-D basement is a LEGAL 2-bedroom apartment with a 3-piece bath, kitchen, and rec area. It features a separate entrance through the basement and an additional service entrance from the garage ideal for in-laws or rental income.Located close to Elgin Mills Community Center with swimming pool, gym, parks, VIVA transit, GO Station, restaurants, T&T Supermarket, Hillcrest Mall, and just minutes to Hwy 404. (id:50976)
Open House
This property has open houses!
Starts at:
2:00 pm
Ends at:
4:00 pm
Property Details
|
MLS® Number
|
N12277803 |
|
Property Type
|
Single Family |
|
Community Name
|
Westbrook |
|
Amenities Near By
|
Public Transit, Schools, Park |
|
Community Features
|
Community Centre |
|
Features
|
Ravine |
|
Parking Space Total
|
5 |
|
Pool Type
|
Inground Pool |
Building
|
Bathroom Total
|
4 |
|
Bedrooms Above Ground
|
4 |
|
Bedrooms Below Ground
|
2 |
|
Bedrooms Total
|
6 |
|
Appliances
|
Dishwasher, Dryer, Microwave, Stove, Washer, Window Coverings, Refrigerator |
|
Basement Development
|
Finished |
|
Basement Features
|
Separate Entrance |
|
Basement Type
|
N/a (finished) |
|
Construction Style Attachment
|
Detached |
|
Cooling Type
|
Central Air Conditioning |
|
Exterior Finish
|
Brick |
|
Fireplace Present
|
Yes |
|
Flooring Type
|
Hardwood |
|
Foundation Type
|
Concrete |
|
Half Bath Total
|
1 |
|
Heating Fuel
|
Natural Gas |
|
Heating Type
|
Forced Air |
|
Stories Total
|
2 |
|
Size Interior
|
3,000 - 3,500 Ft2 |
|
Type
|
House |
|
Utility Water
|
Municipal Water |
Parking
Land
|
Acreage
|
No |
|
Fence Type
|
Fenced Yard |
|
Land Amenities
|
Public Transit, Schools, Park |
|
Sewer
|
Sanitary Sewer |
|
Size Depth
|
114 Ft ,10 In |
|
Size Frontage
|
39 Ft ,4 In |
|
Size Irregular
|
39.4 X 114.9 Ft ; Sunny West |
|
Size Total Text
|
39.4 X 114.9 Ft ; Sunny West |
Rooms
| Level |
Type |
Length |
Width |
Dimensions |
|
Second Level |
Primary Bedroom |
5.79 m |
5.49 m |
5.79 m x 5.49 m |
|
Second Level |
Bedroom 2 |
5.64 m |
4.88 m |
5.64 m x 4.88 m |
|
Second Level |
Bedroom 3 |
4.11 m |
3.48 m |
4.11 m x 3.48 m |
|
Second Level |
Bedroom 4 |
3.66 m |
3.79 m |
3.66 m x 3.79 m |
|
Main Level |
Living Room |
4.57 m |
3.35 m |
4.57 m x 3.35 m |
|
Main Level |
Dining Room |
4.14 m |
3.5 m |
4.14 m x 3.5 m |
|
Main Level |
Kitchen |
5.64 m |
5 m |
5.64 m x 5 m |
|
Main Level |
Family Room |
5.03 m |
3.35 m |
5.03 m x 3.35 m |
https://www.realtor.ca/real-estate/28590653/100-larratt-lane-richmond-hill-westbrook-westbrook
























































