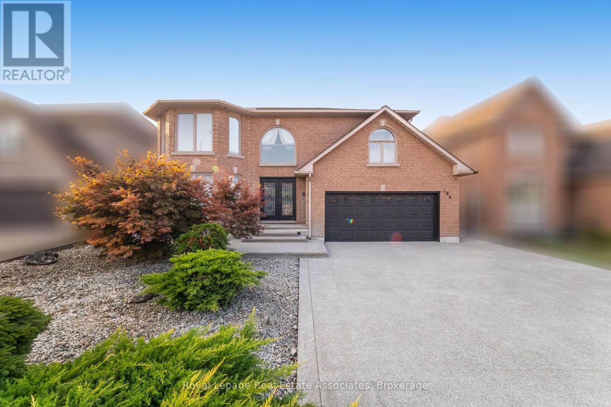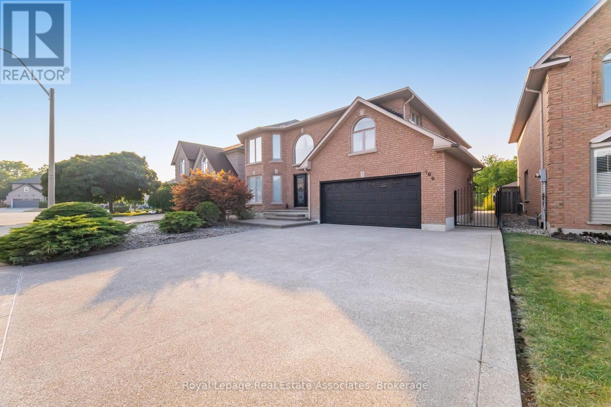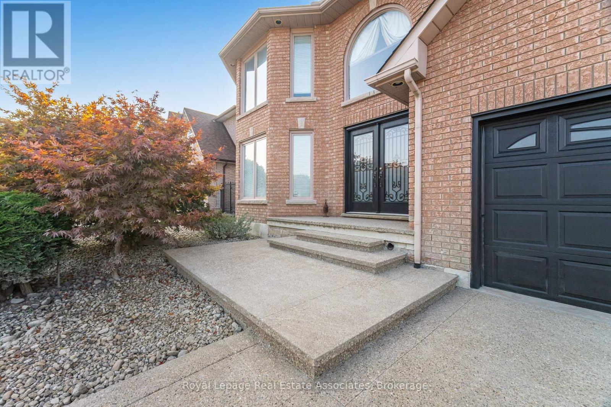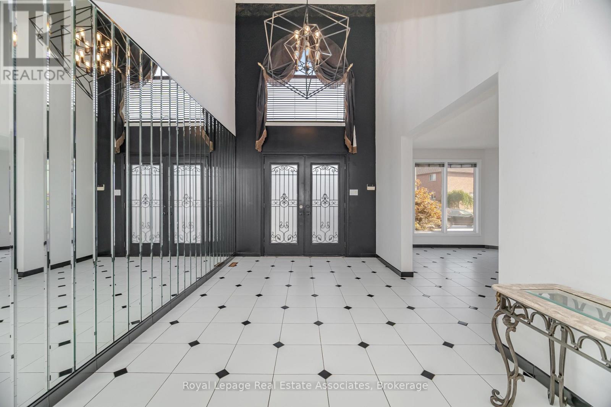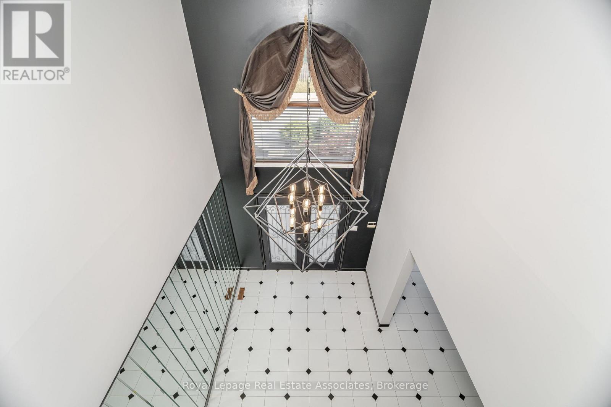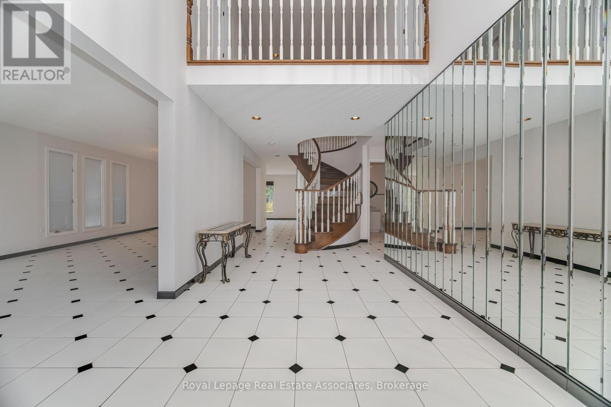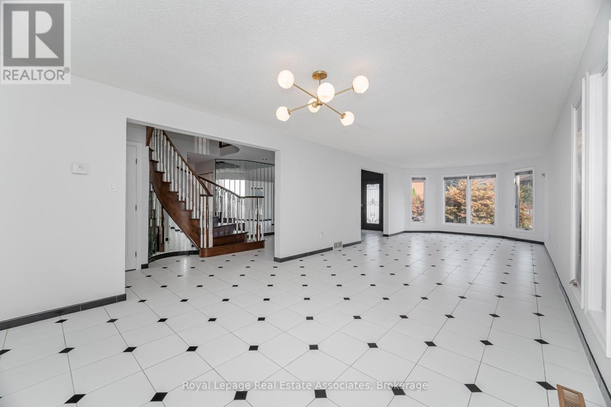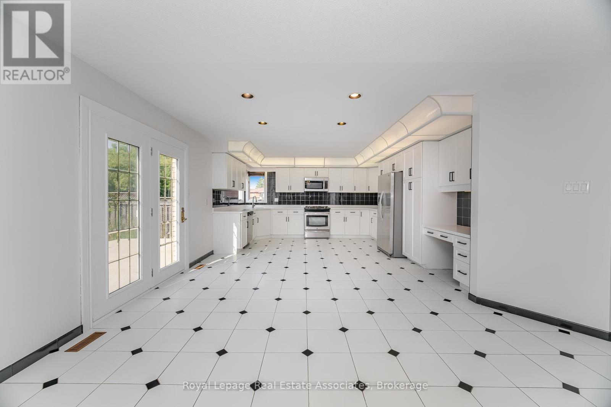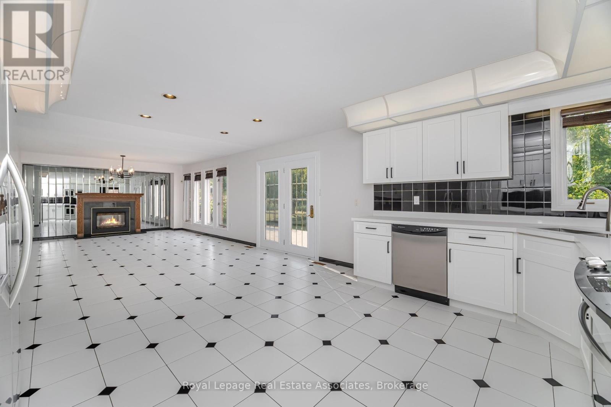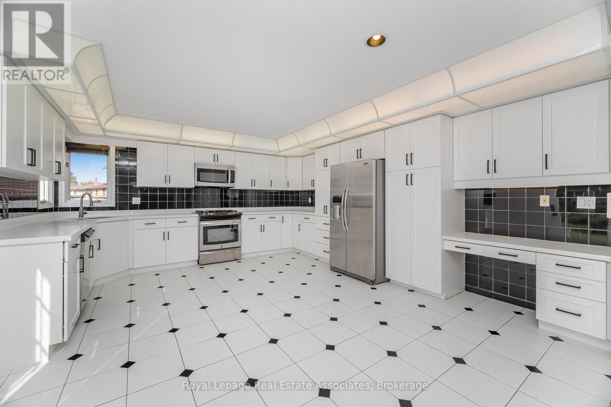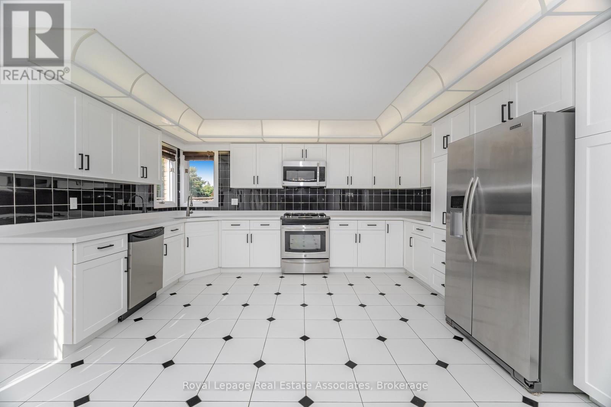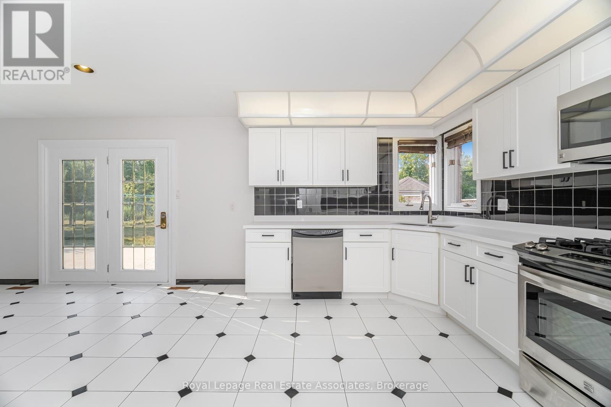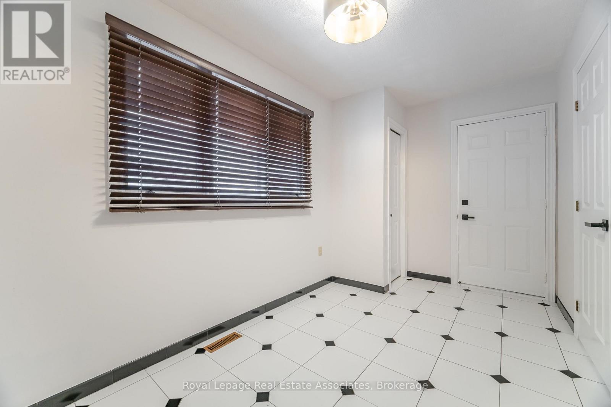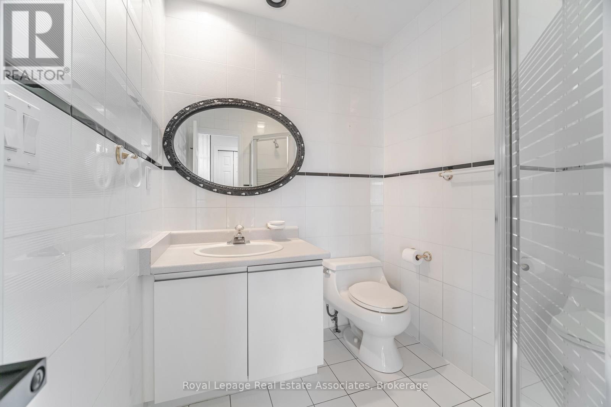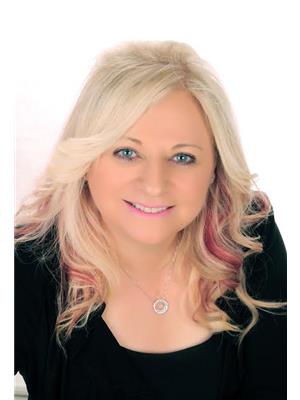6 Bedroom
3 Bathroom
3,000 - 3,500 ft2
Fireplace
Central Air Conditioning
Forced Air
$1,379,000
Welcome to 100 National Drive, an exceptional 2-storey residence offering a little under 3400 square feet of beautifully updated living space across the main and second floors. Backing onto mature greenery, this home features 4 spacious bedrooms and 3 bathrooms, combining elegance, comfort, and thoughtful design ideal for todays modern family.The main level offers a spacious and functional layout with formal living and dining areas, a cozy family room with a fireplace, and a fully renovated spacious kitchen with custom cabinetry and quartz countertops (2025). There is also a convenient office or flex room with private access from the garage perfect for working from home, a hobby space, or extra storage. The home has been freshly painted and enhanced with new light fixtures (2025), creating a bright and modern atmosphere throughout.Upstairs, you'll find four generously sized bedrooms, all equipped with custom closet organizers. The primary suite offers a walk-in closet and a well-appointed ensuite. Beautiful hardwood flooring flows across the second level, providing warmth and character.The basement is partially finished, offering additional flexible space for storage, recreation, or future development.Additional highlights include a newer furnace (2020), owned hot water tank, central air conditioning, stainless steel appliances including a gas stove, and a newly paved driveway (2025) with parking for up to 8 vehicles, including a double garage.Ideally located close to parks, schools, shopping, and major commuter routes, this home offers the perfect blend of comfort, space, and functionality.Nestled in the Gershome neighbourhood on the Hamilton Mountain, this home enjoys a peaceful setting backing onto natural greenery. Gershome is part of the broader Strathcona community mature, family-friendly area known for its quiet streets, excellent amenities, and convenient access to all that Hamilton has to offer. (id:50976)
Property Details
|
MLS® Number
|
X12348399 |
|
Property Type
|
Single Family |
|
Community Name
|
Gershome |
|
Parking Space Total
|
8 |
Building
|
Bathroom Total
|
3 |
|
Bedrooms Above Ground
|
4 |
|
Bedrooms Below Ground
|
2 |
|
Bedrooms Total
|
6 |
|
Age
|
31 To 50 Years |
|
Amenities
|
Fireplace(s) |
|
Appliances
|
Central Vacuum, Dishwasher, Dryer, Garage Door Opener, Water Heater, Microwave, Hood Fan, Stove, Washer, Window Coverings, Refrigerator |
|
Basement Development
|
Partially Finished |
|
Basement Type
|
N/a (partially Finished) |
|
Construction Style Attachment
|
Detached |
|
Cooling Type
|
Central Air Conditioning |
|
Exterior Finish
|
Brick |
|
Fireplace Present
|
Yes |
|
Fireplace Total
|
1 |
|
Flooring Type
|
Ceramic, Hardwood |
|
Foundation Type
|
Concrete |
|
Heating Fuel
|
Natural Gas |
|
Heating Type
|
Forced Air |
|
Stories Total
|
2 |
|
Size Interior
|
3,000 - 3,500 Ft2 |
|
Type
|
House |
|
Utility Water
|
Municipal Water |
Parking
Land
|
Acreage
|
No |
|
Sewer
|
Sanitary Sewer |
|
Size Depth
|
117 Ft ,8 In |
|
Size Frontage
|
55 Ft ,9 In |
|
Size Irregular
|
55.8 X 117.7 Ft |
|
Size Total Text
|
55.8 X 117.7 Ft |
|
Zoning Description
|
C/s-1045 |
Rooms
| Level |
Type |
Length |
Width |
Dimensions |
|
Second Level |
Bedroom 4 |
5.4 m |
4.2 m |
5.4 m x 4.2 m |
|
Second Level |
Primary Bedroom |
7.3 m |
4.6 m |
7.3 m x 4.6 m |
|
Second Level |
Bedroom 2 |
4.3 m |
3.4 m |
4.3 m x 3.4 m |
|
Second Level |
Bedroom 3 |
6.3 m |
3.9 m |
6.3 m x 3.9 m |
|
Basement |
Bedroom |
3 m |
3.8 m |
3 m x 3.8 m |
|
Basement |
Other |
5.5 m |
3.7 m |
5.5 m x 3.7 m |
|
Basement |
Other |
3.7 m |
5.4 m |
3.7 m x 5.4 m |
|
Basement |
Other |
13.7 m |
7.7 m |
13.7 m x 7.7 m |
|
Main Level |
Foyer |
3.1 m |
8.2 m |
3.1 m x 8.2 m |
|
Main Level |
Living Room |
5.8 m |
3.8 m |
5.8 m x 3.8 m |
|
Main Level |
Dining Room |
3.7 m |
4.5 m |
3.7 m x 4.5 m |
|
Main Level |
Family Room |
4.6 m |
4.1 m |
4.6 m x 4.1 m |
|
Main Level |
Eating Area |
2.2 m |
4.5 m |
2.2 m x 4.5 m |
|
Main Level |
Kitchen |
3.7 m |
4.6 m |
3.7 m x 4.6 m |
|
Main Level |
Office |
2.5 m |
4.11 m |
2.5 m x 4.11 m |
https://www.realtor.ca/real-estate/28741961/100-national-drive-hamilton-gershome-gershome



