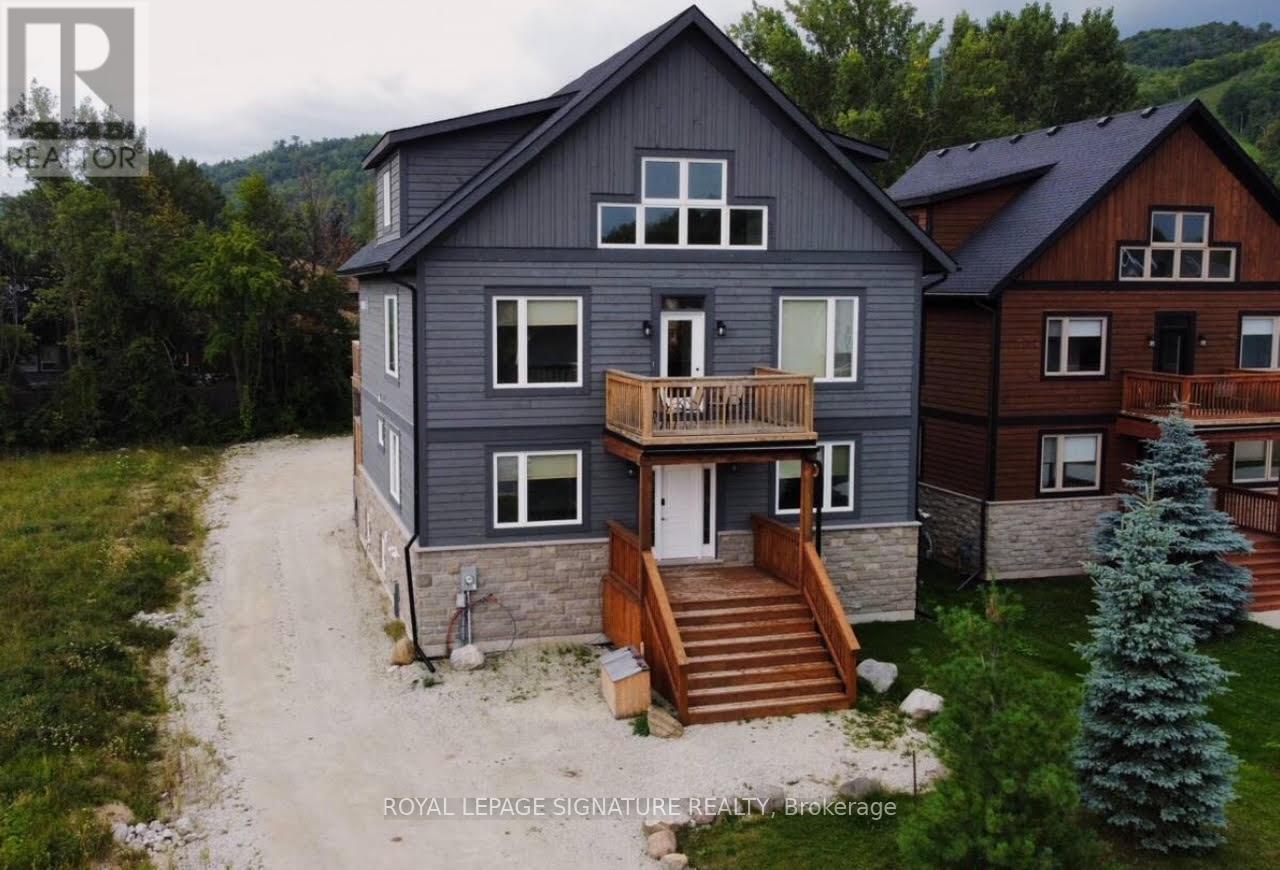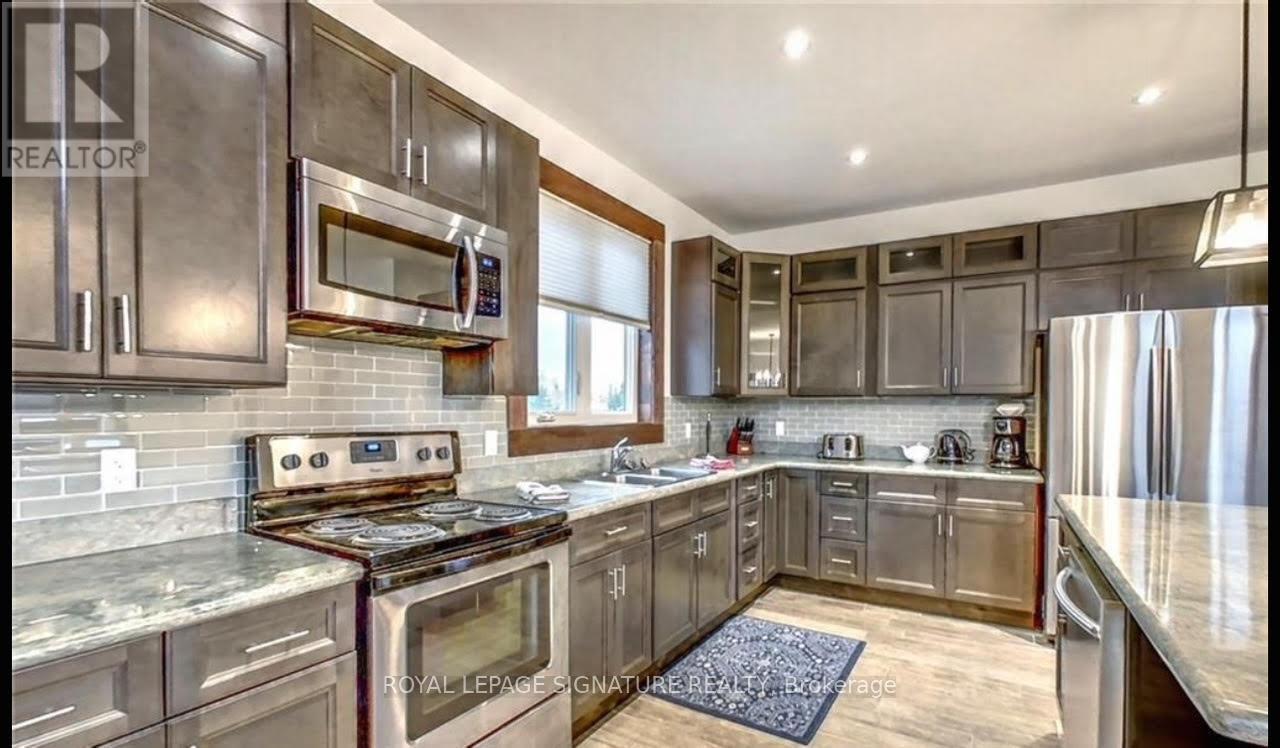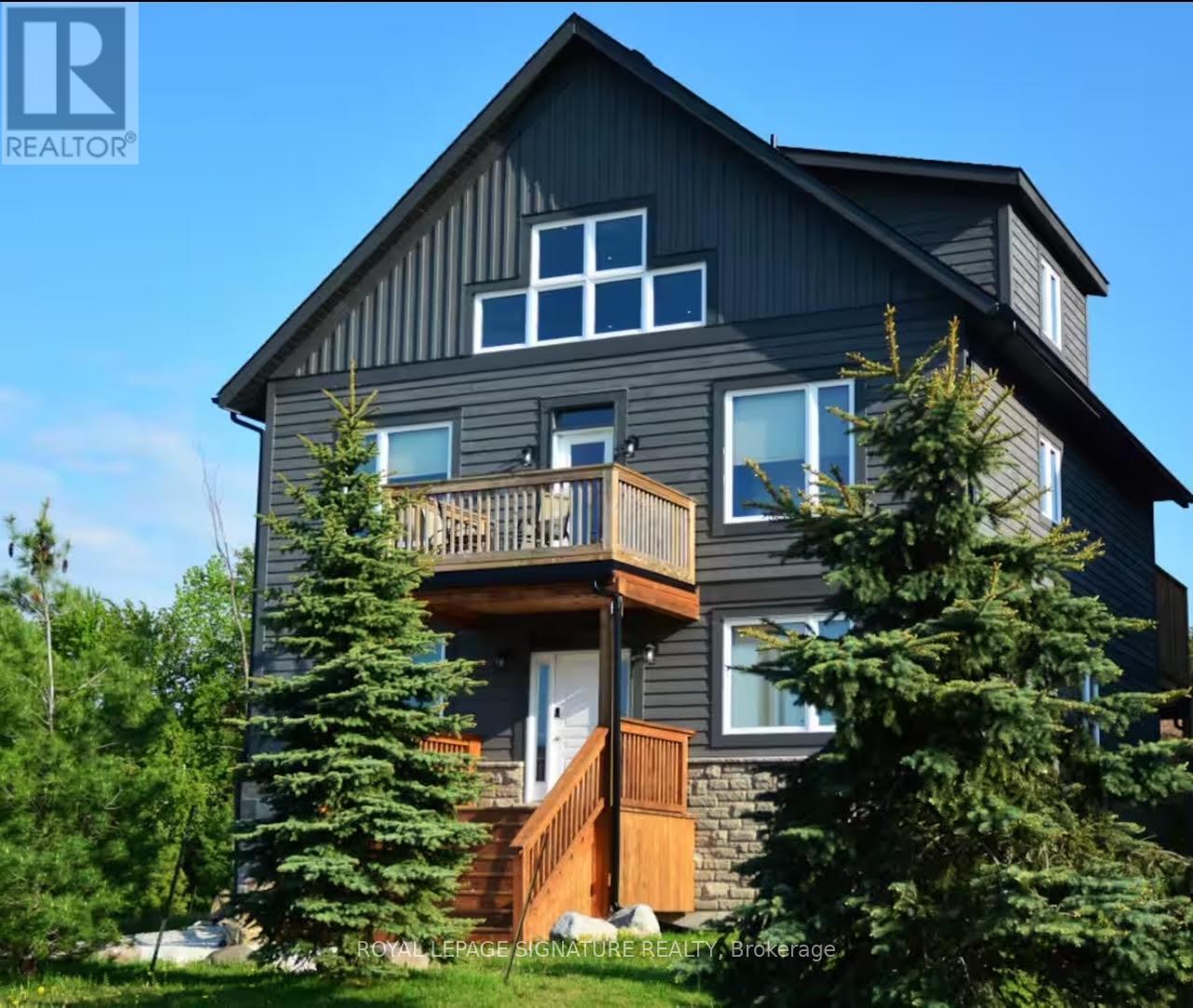7 Bedroom
7 Bathroom
3,000 - 3,500 ft2
Fireplace
Central Air Conditioning
Forced Air
$2,950,000
Discover luxury and opportunity at this stunning, newly constructed 5,000 sqft custom chalet in the heart of The Blue Mountains, one of the few properties in the area with a coveted STA (Short-Term Accommodation) license, perfect for personal use or as a high-demand short-term rental. Just steps from Blue Mountain Village, this 7-bedroom, 7-bathroom masterpiece offers unparalleled elegance and entertainment. The open-concept living, dining, and kitchen area, complete with a cozy gas fireplace, flows seamlessly onto four private decks, ideal for soaking in the scenic beauty of the nature. Unwind in the hot tub, enjoy two dedicated games rooms, or gather in the loft with ping pong and TV for endless fun. Delivered turn-key, this chalet is ready to be your dream retreat or a lucrative income producer in one of Ontario's premier destinations. Don't miss this rare blend of luxury, location, and investment potential!!! (id:50976)
Property Details
|
MLS® Number
|
X12171146 |
|
Property Type
|
Single Family |
|
Community Name
|
Blue Mountains |
|
Features
|
Carpet Free, Guest Suite, In-law Suite |
|
Parking Space Total
|
10 |
Building
|
Bathroom Total
|
7 |
|
Bedrooms Above Ground
|
3 |
|
Bedrooms Below Ground
|
4 |
|
Bedrooms Total
|
7 |
|
Basement Features
|
Separate Entrance, Walk Out |
|
Basement Type
|
N/a |
|
Construction Style Attachment
|
Detached |
|
Cooling Type
|
Central Air Conditioning |
|
Exterior Finish
|
Stone, Vinyl Siding |
|
Fireplace Present
|
Yes |
|
Flooring Type
|
Tile |
|
Half Bath Total
|
1 |
|
Heating Fuel
|
Natural Gas |
|
Heating Type
|
Forced Air |
|
Stories Total
|
3 |
|
Size Interior
|
3,000 - 3,500 Ft2 |
|
Type
|
House |
|
Utility Water
|
Municipal Water |
Parking
Land
|
Acreage
|
No |
|
Sewer
|
Sanitary Sewer |
|
Size Depth
|
220 Ft |
|
Size Frontage
|
60 Ft |
|
Size Irregular
|
60 X 220 Ft |
|
Size Total Text
|
60 X 220 Ft |
Rooms
| Level |
Type |
Length |
Width |
Dimensions |
|
Second Level |
Kitchen |
4.57 m |
3.36 m |
4.57 m x 3.36 m |
|
Second Level |
Dining Room |
6.09 m |
4.26 m |
6.09 m x 4.26 m |
|
Second Level |
Living Room |
10.36 m |
4.57 m |
10.36 m x 4.57 m |
|
Third Level |
Loft |
10.36 m |
6.7 m |
10.36 m x 6.7 m |
|
Lower Level |
Bedroom |
3.65 m |
3.35 m |
3.65 m x 3.35 m |
|
Lower Level |
Bedroom |
3.04 m |
3.04 m |
3.04 m x 3.04 m |
|
Lower Level |
Laundry Room |
|
|
Measurements not available |
|
Lower Level |
Utility Room |
|
|
Measurements not available |
|
Lower Level |
Bedroom |
3.65 m |
3.94 m |
3.65 m x 3.94 m |
|
Lower Level |
Bedroom |
3.65 m |
3.35 m |
3.65 m x 3.35 m |
|
Main Level |
Primary Bedroom |
4.87 m |
3.35 m |
4.87 m x 3.35 m |
|
Main Level |
Bedroom |
3.65 m |
3.65 m |
3.65 m x 3.65 m |
|
Main Level |
Bedroom |
3.65 m |
3.04 m |
3.65 m x 3.04 m |
|
Main Level |
Mud Room |
8 m |
8 m |
8 m x 8 m |
https://www.realtor.ca/real-estate/28362211/100-pilsen-way-blue-mountains-blue-mountains
























