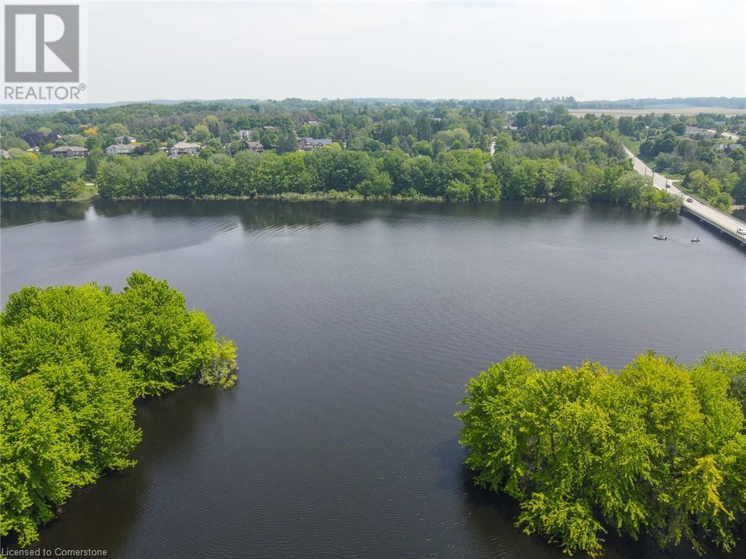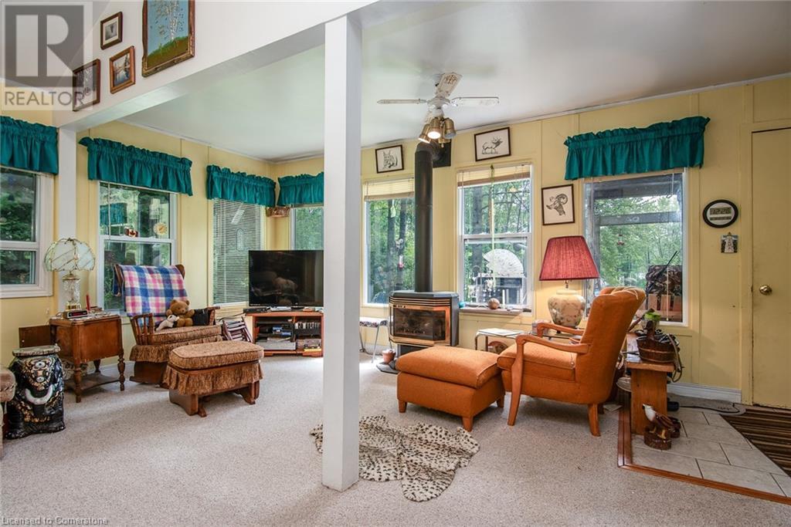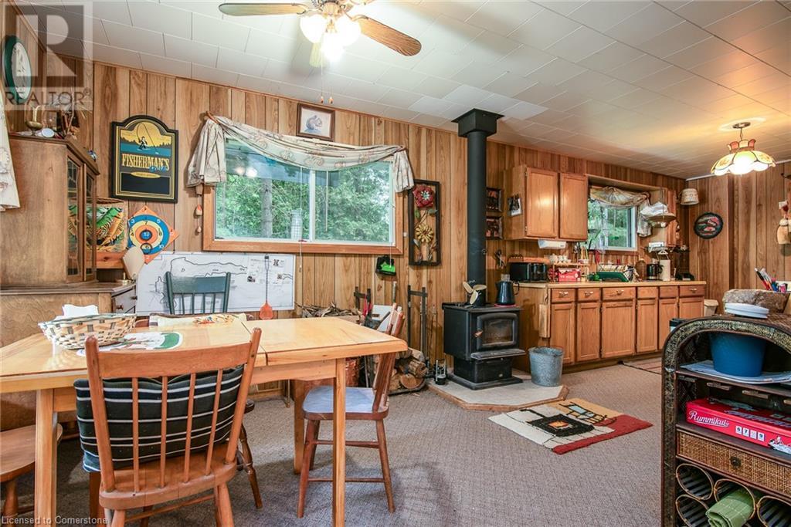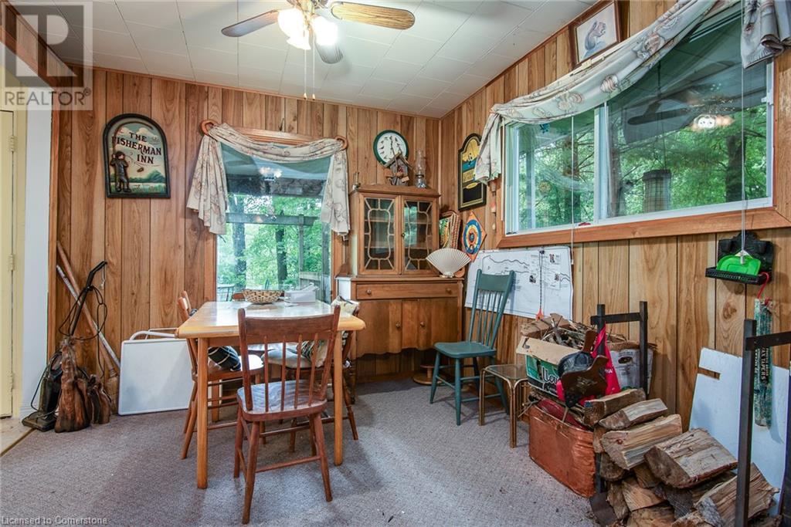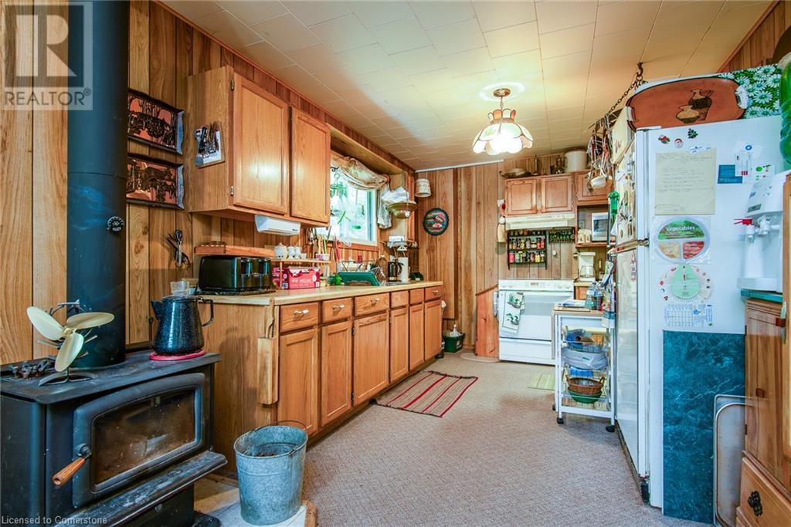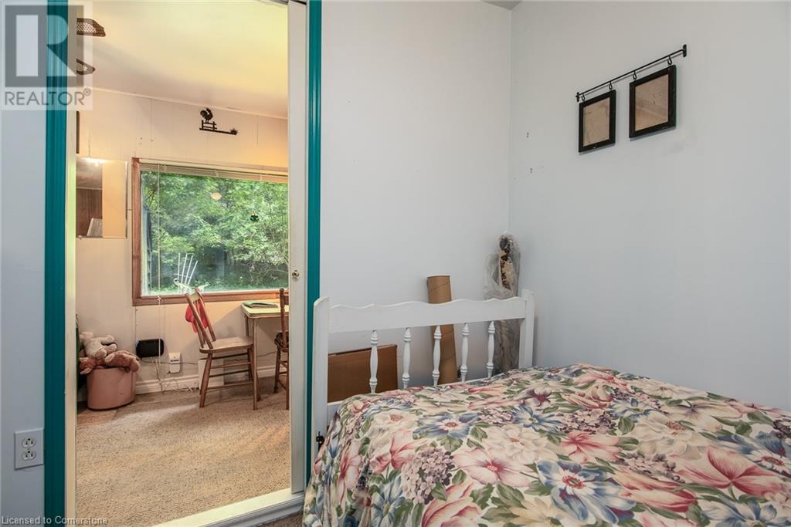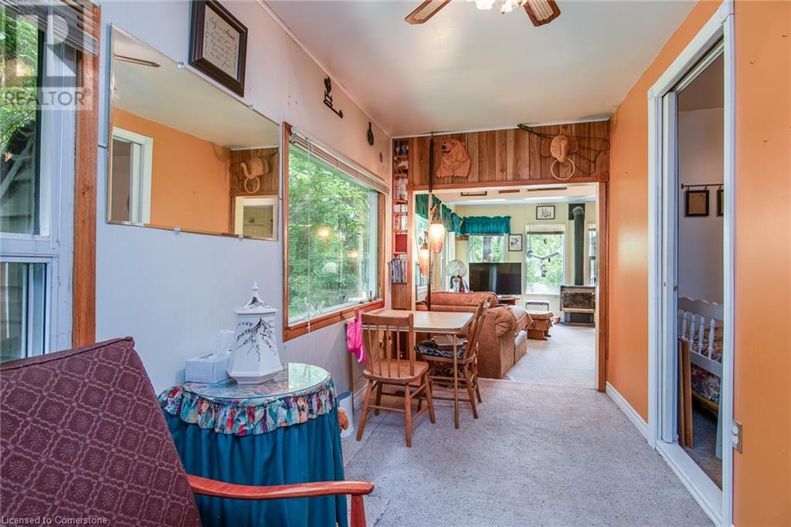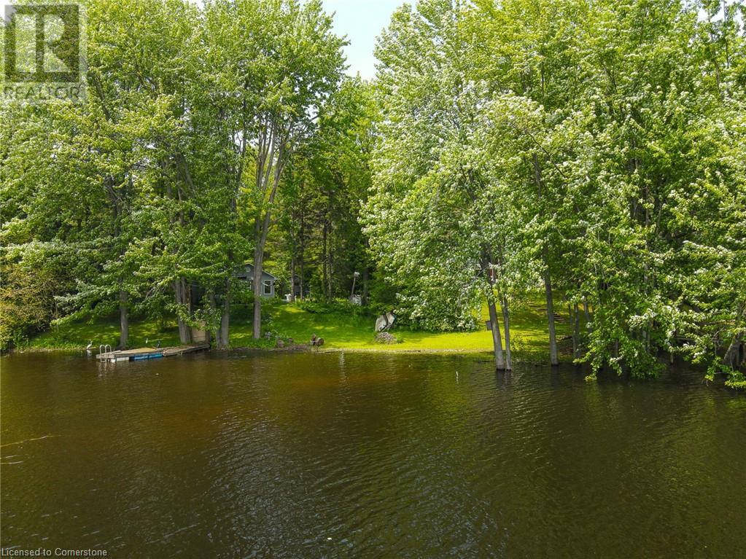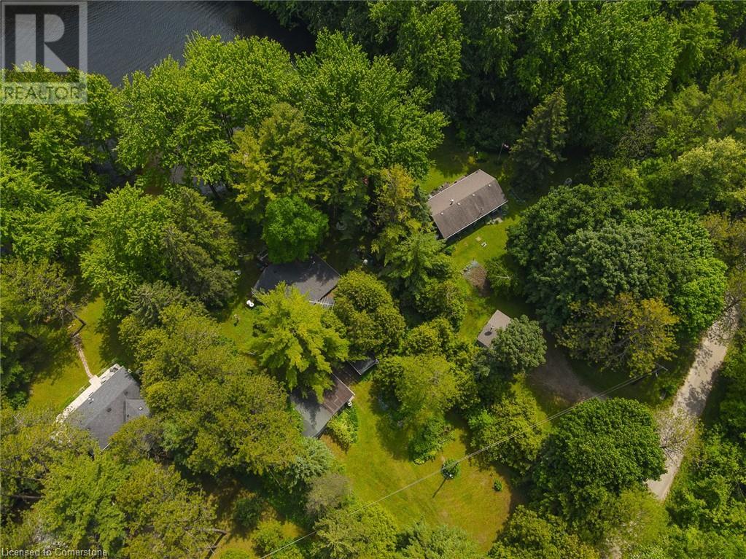3 Bedroom
1 Bathroom
1,163 ft2
Bungalow
Fireplace
Wall Unit, Window Air Conditioner
Forced Air, Stove
Waterfront
Landscaped
$539,900
Charming Seasonal Waterfront Cottage on Lake Belwood! Now is the perfect time to buy a cottage at Lake Belwood—one of Ontario’s best-kept cottage secrets. Just a short drive from Fergus, Guelph, Kitchener-Waterloo, and the GTA, it offers the charm of lakeside living with city convenience. This 3-bedroom, 1-bathroom cottage overlooks a quiet cove and sits on a large, private lot set back from the road. Enjoy access to boating, fishing, hiking, and more. With Belwood, Fergus, and Elora nearby, local shops and dining are close at hand. Inside, the spacious living room features vaulted ceilings, aluminum windows with lake views, and a cozy propane fireplace. Rustic charm shines through with warm wood panelling. The dining room, complete with a woodstove, overlooks the porch. The kitchen offers ample storage with cupboards and a pantry. The cottage includes 3 bedrooms, a den, a 4-piece bath, attic storage, and is partially furnished for convenience. Step outside to a partly covered deck with views of the lake, surrounded by tall trees and open green space—ideal for BBQs or relaxing with a book. Birdwatchers will enjoy visits from Blue Jays, Hummingbirds, and Cardinals. Foxes are sometimes spotted in the yard. Fishing fans will love the included aluminum boat for casting lines for perch or pike. Hikers can explore the nearby 18-kilometre trail looping around the lake. A private dock extends into the water and includes a paddleboat and rowboat. The lovely cottage gardens feature perennials like Allium, Honeysuckle, Peonies, and Hostas. Additional features include a detached garage with laundry, a covered patio, a large shed/workshop, and a small lakeside boathouse. Located on GRCA-leased land with flexible seasonal use. Contact us today to book your private showing and discover peaceful, playful lakeside living at Belwood Lake. (id:50976)
Property Details
|
MLS® Number
|
40738255 |
|
Property Type
|
Single Family |
|
Amenities Near By
|
Hospital, Marina, Park, Place Of Worship, Playground |
|
Communication Type
|
Fiber |
|
Community Features
|
Quiet Area, Community Centre |
|
Features
|
Cul-de-sac, Conservation/green Belt, Country Residential, Recreational |
|
Parking Space Total
|
9 |
|
Structure
|
Workshop, Shed, Porch |
|
View Type
|
Lake View |
|
Water Front Type
|
Waterfront |
Building
|
Bathroom Total
|
1 |
|
Bedrooms Above Ground
|
3 |
|
Bedrooms Total
|
3 |
|
Appliances
|
Freezer, Microwave, Refrigerator, Stove, Washer, Hood Fan, Window Coverings |
|
Architectural Style
|
Bungalow |
|
Basement Type
|
None |
|
Construction Style Attachment
|
Detached |
|
Cooling Type
|
Wall Unit, Window Air Conditioner |
|
Exterior Finish
|
Vinyl Siding |
|
Fire Protection
|
Smoke Detectors |
|
Fireplace Fuel
|
Wood,propane |
|
Fireplace Present
|
Yes |
|
Fireplace Total
|
2 |
|
Fireplace Type
|
Stove,other - See Remarks |
|
Fixture
|
Ceiling Fans |
|
Heating Fuel
|
Electric |
|
Heating Type
|
Forced Air, Stove |
|
Stories Total
|
1 |
|
Size Interior
|
1,163 Ft2 |
|
Type
|
House |
|
Utility Water
|
Drilled Well, Sand Point |
Parking
Land
|
Acreage
|
No |
|
Land Amenities
|
Hospital, Marina, Park, Place Of Worship, Playground |
|
Landscape Features
|
Landscaped |
|
Size Total Text
|
Under 1/2 Acre |
|
Surface Water
|
Lake |
|
Zoning Description
|
Ca |
Rooms
| Level |
Type |
Length |
Width |
Dimensions |
|
Main Level |
Utility Room |
|
|
2'6'' x 3'5'' |
|
Main Level |
Primary Bedroom |
|
|
9'5'' x 7'4'' |
|
Main Level |
Living Room |
|
|
19'5'' x 15'6'' |
|
Main Level |
Kitchen |
|
|
9'9'' x 15'9'' |
|
Main Level |
Dining Room |
|
|
9'9'' x 8'9'' |
|
Main Level |
Dining Room |
|
|
12'11'' x 7'7'' |
|
Main Level |
Den |
|
|
6'6'' x 15'7'' |
|
Main Level |
Bedroom |
|
|
7'4'' x 7'8'' |
|
Main Level |
Bedroom |
|
|
9'7'' x 7'4'' |
|
Main Level |
Other |
|
|
7'4'' x 3'7'' |
|
Main Level |
3pc Bathroom |
|
|
7'4'' x 6'8'' |
Utilities
|
Electricity
|
Available |
|
Telephone
|
Available |
https://www.realtor.ca/real-estate/28439679/1002-tenth-street-belwood








